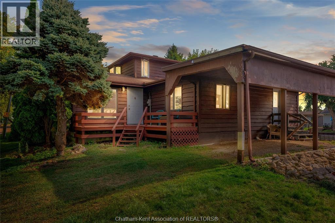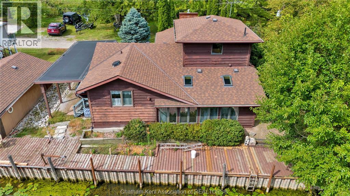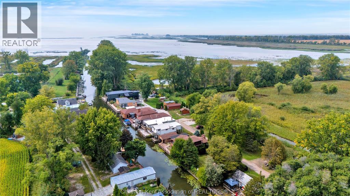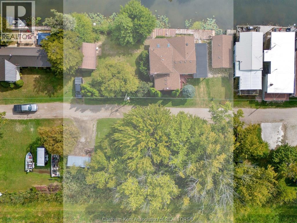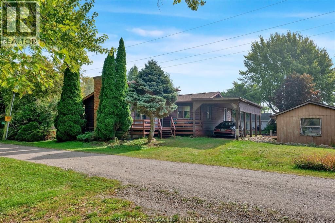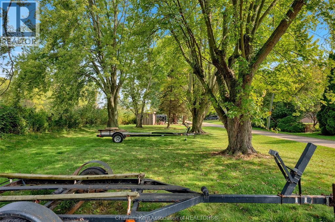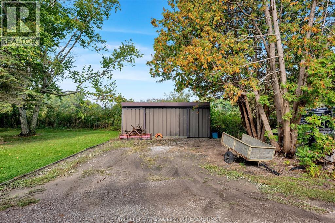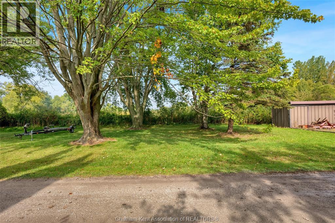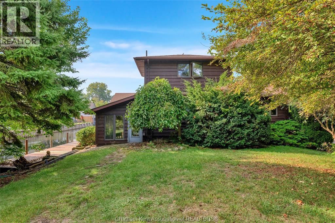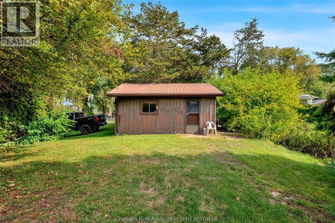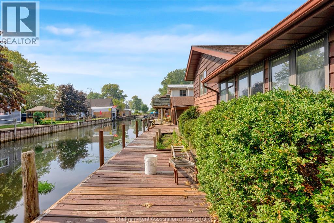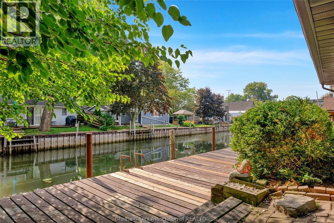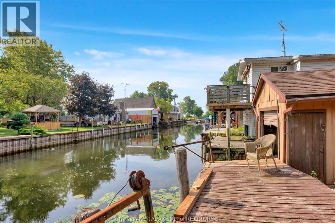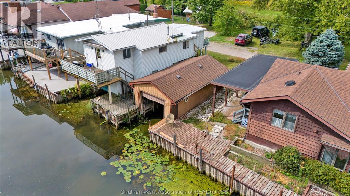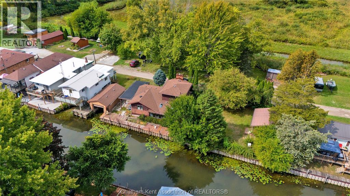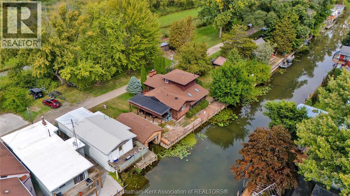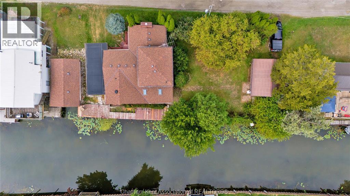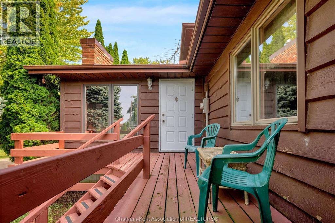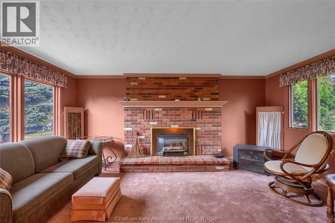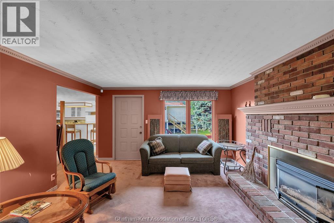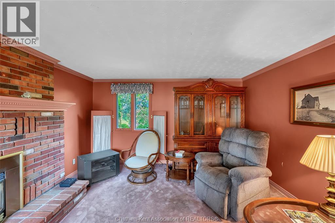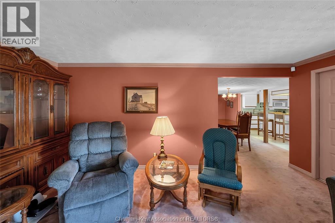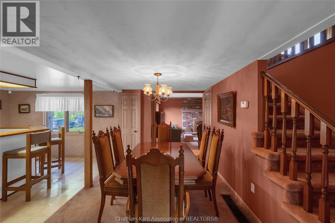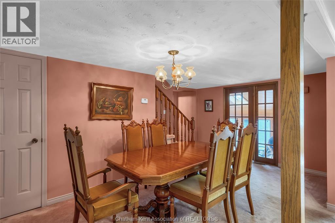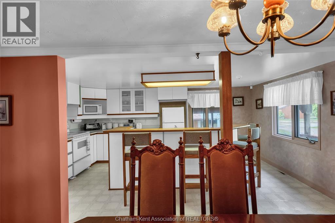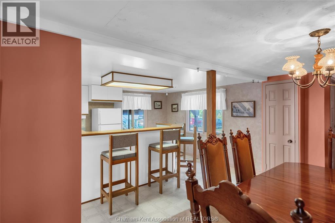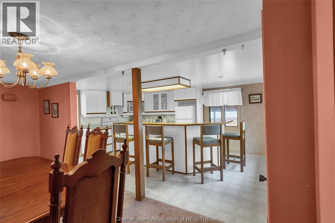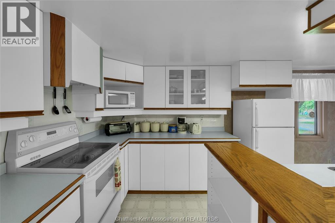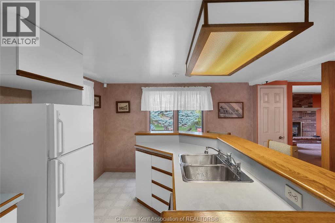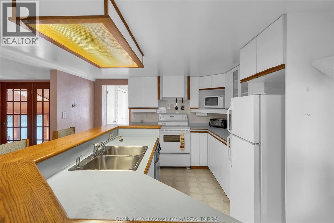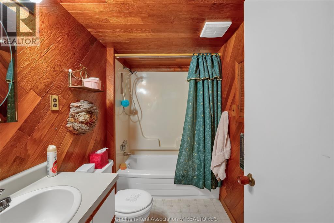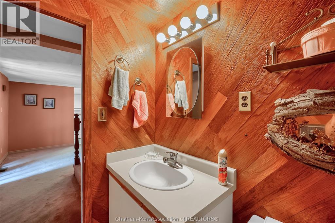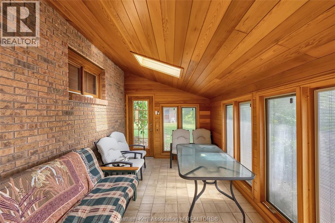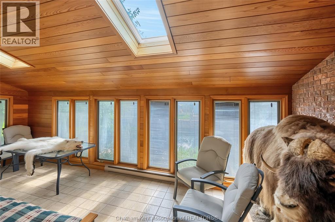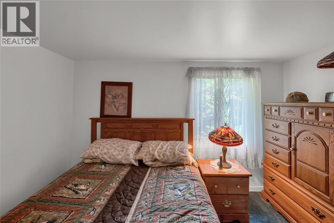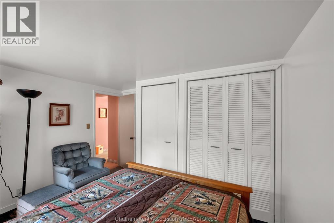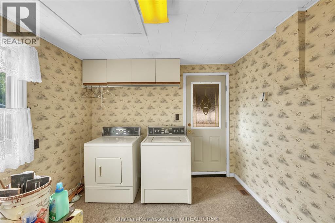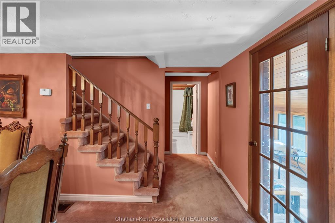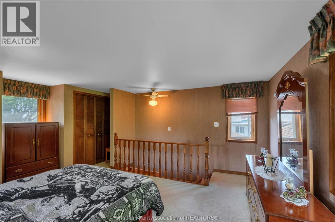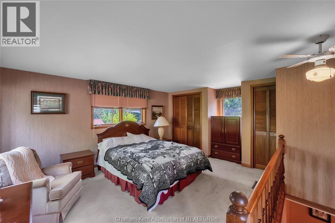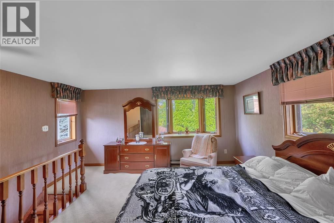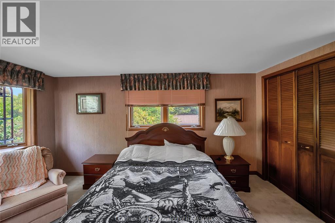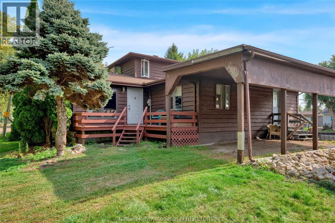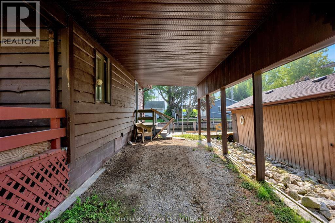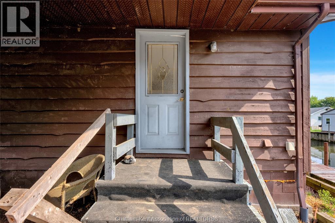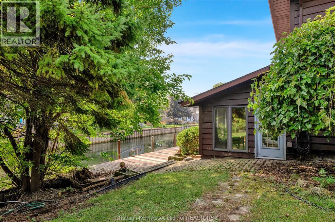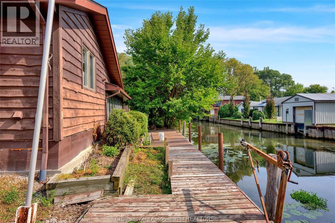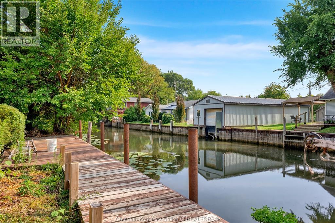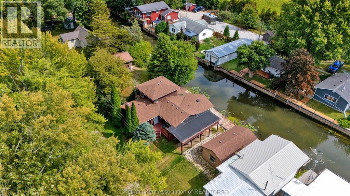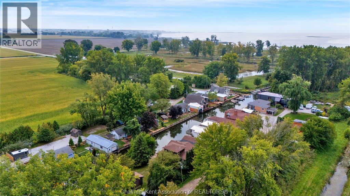7192 Bassette Line Mitchell's Bay, Ontario N0P 1L0
$499,900
Welcome to your dream property on the water – a rare half-acre estate offering endless opportunities for boating, fishing, and enjoying life on the water. Perfectly situated on a private canal with direct access to Lake St. Clair, this property is a haven for outdoor enthusiasts and those seeking the ultimate waterfront lifestyle, located just outside of Mitchell's Bay. This unique offering features, a spacious ½ Acre Lot – plenty of room to relax, entertain, or possibly expand. Private Boathouse – ideal for protecting your vessel and launching directly into the canal. Detached Garage with Hydro – perfect for vehicles, storage, or workshop needs. Waterfront Location – canal frontage with quick access to Lake St. Clair, renowned for world-class fishing and boating. Whether you’re looking for a weekend retreat, a year-round residence, or an investment opportunity, this property has all the essentials of waterfront living. Don't miss out, book a showing today! (id:55464)
Property Details
| MLS® Number | 25024305 |
| Property Type | Single Family |
| Features | Gravel Driveway |
| Water Front Type | Waterfront On Canal |
Building
| Bathroom Total | 1 |
| Bedrooms Above Ground | 1 |
| Bedrooms Below Ground | 1 |
| Bedrooms Total | 2 |
| Constructed Date | 1960 |
| Construction Style Attachment | Detached |
| Cooling Type | Heat Pump, Fully Air Conditioned |
| Exterior Finish | Wood |
| Fireplace Present | Yes |
| Fireplace Type | Insert |
| Flooring Type | Carpeted, Cushion/lino/vinyl |
| Foundation Type | Block |
| Heating Fuel | Electric |
| Heating Type | Furnace, Heat Pump |
| Stories Total | 2 |
| Type | House |
Parking
| Garage |
Land
| Acreage | No |
| Sewer | Septic System |
| Size Irregular | 150.51 X Irregular / 0.511 Ac |
| Size Total Text | 150.51 X Irregular / 0.511 Ac|1/2 - 1 Acre |
| Zoning Description | Rlr-1124 |
Rooms
| Level | Type | Length | Width | Dimensions |
|---|---|---|---|---|
| Second Level | Bedroom | 14 ft ,7 in | 14 ft ,5 in | 14 ft ,7 in x 14 ft ,5 in |
| Main Level | Sunroom | 21 ft ,4 in | 9 ft ,2 in | 21 ft ,4 in x 9 ft ,2 in |
| Main Level | Bedroom | 11 ft ,5 in | 9 ft ,4 in | 11 ft ,5 in x 9 ft ,4 in |
| Main Level | 4pc Bathroom | Measurements not available | ||
| Main Level | Laundry Room | 10 ft ,9 in | 9 ft ,6 in | 10 ft ,9 in x 9 ft ,6 in |
| Main Level | Kitchen | 17 ft ,3 in | 11 ft ,4 in | 17 ft ,3 in x 11 ft ,4 in |
| Main Level | Dining Room | 14 ft ,7 in | 7 ft ,7 in | 14 ft ,7 in x 7 ft ,7 in |
| Main Level | Living Room | 17 ft ,3 in | 13 ft ,6 in | 17 ft ,3 in x 13 ft ,6 in |
https://www.realtor.ca/real-estate/28905245/7192-bassette-line-mitchells-bay


425 Mcnaughton Ave W.
Chatham, Ontario N7L 4K4
Contact Us
Contact us for more information

