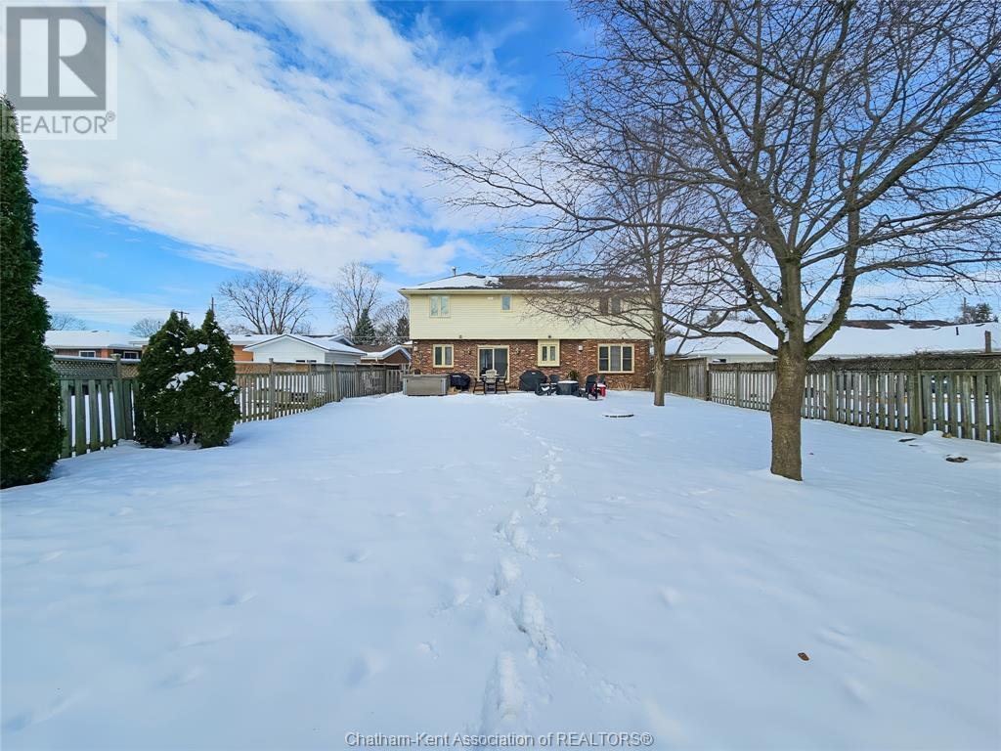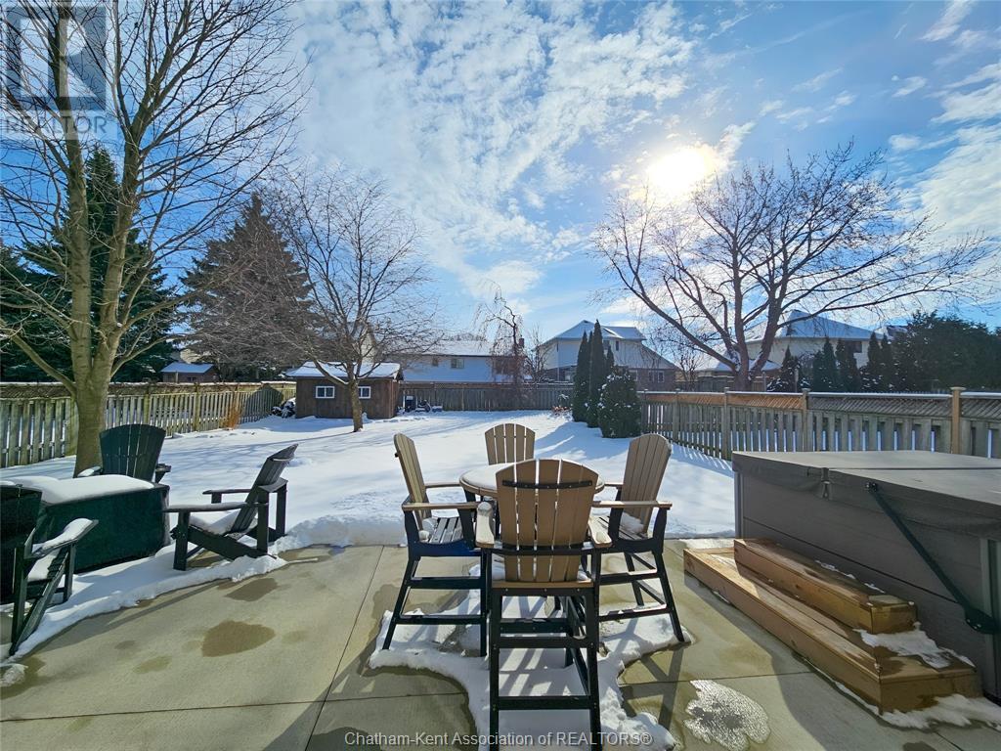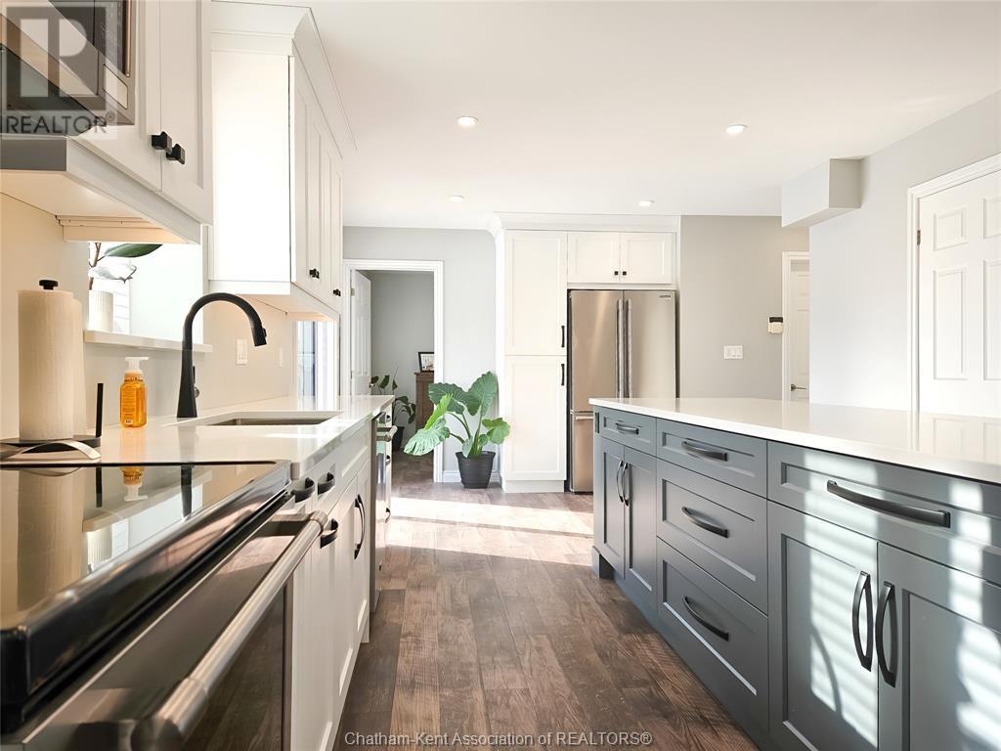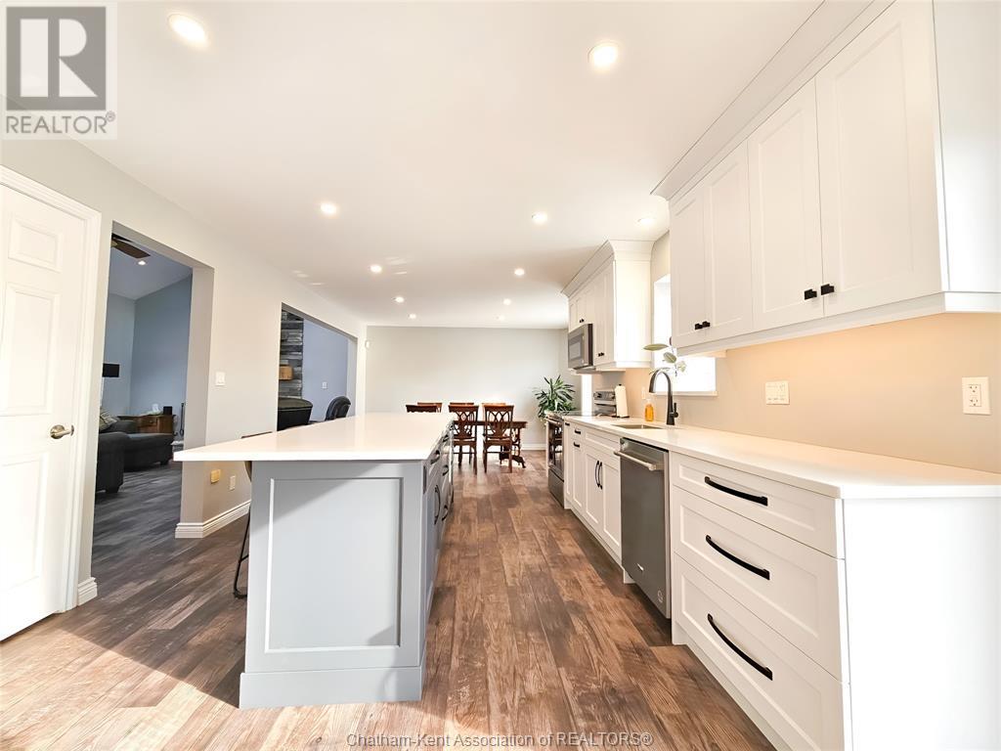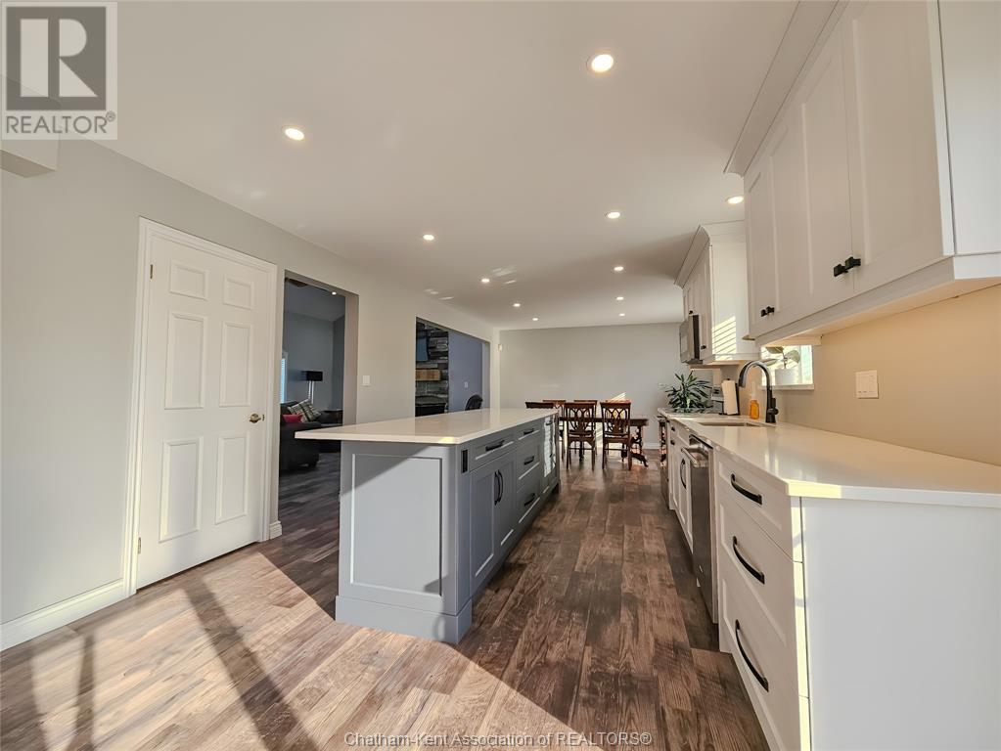72 Gregory Drive Chatham, Ontario N7L 2L1
$619,900
Situated in Northwest Chatham...this two storey home has the big WOW factor. The main level features vaulted ceilings with the living room complemented with a stone fireplace. The kitchen dining area is totally updated with an elegant island, newer cupboards and quartz countertops and auxillary counter lighting. There is bedroom/office plus a two piece bath. The upper level has three generously sized bedrooms, master ensuite, laundry and remodelled four piece bath., So nice. The basement area has a separate entrance and is complete with a games room, family room area, bedroom and storage/utility room. Outside, the fenced rear yard is large and provides great space for activities. Private patio for entertaining. Double garage and double cement drive. Close to all amenities. Make it yours. Call for your personal viewing. . (id:55464)
Open House
This property has open houses!
1:00 pm
Ends at:3:00 pm
Property Details
| MLS® Number | 25001197 |
| Property Type | Single Family |
| Features | Double Width Or More Driveway, Concrete Driveway |
Building
| Bathroom Total | 4 |
| Bedrooms Above Ground | 4 |
| Bedrooms Below Ground | 1 |
| Bedrooms Total | 5 |
| Appliances | Dishwasher, Microwave Range Hood Combo |
| Constructed Date | 1989 |
| Cooling Type | Central Air Conditioning |
| Exterior Finish | Aluminum/vinyl, Brick |
| Fireplace Present | Yes |
| Fireplace Type | Conventional |
| Flooring Type | Ceramic/porcelain, Laminate |
| Foundation Type | Concrete |
| Half Bath Total | 2 |
| Heating Fuel | Natural Gas |
| Heating Type | Forced Air |
| Stories Total | 2 |
| Type | House |
Parking
| Garage | |
| Inside Entry |
Land
| Acreage | No |
| Landscape Features | Landscaped |
| Size Irregular | 55.33x169 |
| Size Total Text | 55.33x169|under 1/4 Acre |
| Zoning Description | Residentia |
Rooms
| Level | Type | Length | Width | Dimensions |
|---|---|---|---|---|
| Second Level | 4pc Bathroom | 11 ft ,7 in | 8 ft ,1 in | 11 ft ,7 in x 8 ft ,1 in |
| Second Level | Laundry Room | 8 ft | 3 ft | 8 ft x 3 ft |
| Second Level | Bedroom | 15 ft ,3 in | 10 ft ,3 in | 15 ft ,3 in x 10 ft ,3 in |
| Second Level | Bedroom | 12 ft ,3 in | 10 ft ,3 in | 12 ft ,3 in x 10 ft ,3 in |
| Second Level | Primary Bedroom | 14 ft ,5 in | 14 ft ,1 in | 14 ft ,5 in x 14 ft ,1 in |
| Second Level | 3pc Ensuite Bath | 10 ft ,2 in | 6 ft | 10 ft ,2 in x 6 ft |
| Basement | Utility Room | 13 ft ,2 in | 11 ft ,9 in | 13 ft ,2 in x 11 ft ,9 in |
| Basement | 2pc Bathroom | 5 ft ,4 in | 4 ft ,5 in | 5 ft ,4 in x 4 ft ,5 in |
| Basement | Games Room | 17 ft ,6 in | 13 ft ,3 in | 17 ft ,6 in x 13 ft ,3 in |
| Basement | Bedroom | 10 ft ,6 in | 10 ft | 10 ft ,6 in x 10 ft |
| Basement | Family Room | 12 ft ,6 in | 12 ft ,3 in | 12 ft ,6 in x 12 ft ,3 in |
| Main Level | 2pc Bathroom | 5 ft ,8 in | 5 ft ,4 in | 5 ft ,8 in x 5 ft ,4 in |
| Main Level | Bedroom | 11 ft ,5 in | 9 ft ,8 in | 11 ft ,5 in x 9 ft ,8 in |
| Main Level | Dining Room | 11 ft ,9 in | 10 ft ,8 in | 11 ft ,9 in x 10 ft ,8 in |
| Main Level | Kitchen | 22 ft ,2 in | 11 ft ,9 in | 22 ft ,2 in x 11 ft ,9 in |
| Main Level | Living Room/fireplace | 19 ft ,4 in | 13 ft ,6 in | 19 ft ,4 in x 13 ft ,6 in |
https://www.realtor.ca/real-estate/27822376/72-gregory-drive-chatham
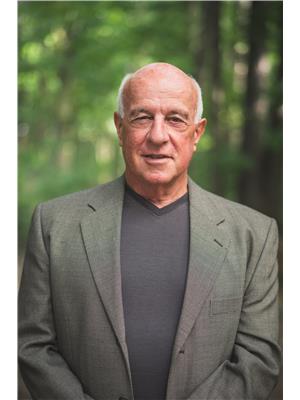
REALTOR® Broker
(519) 401-1333
www.dangagner.com/
https://www.facebook.com/excelrealtyservice
twitter.com/dangagner

149 St Clair St
Chatham, Ontario N7L 3J4
(519) 436-6161
www.excelrealty.ca/
https://www.facebook.com/excelrealtyservice/
Contact Us
Contact us for more information



