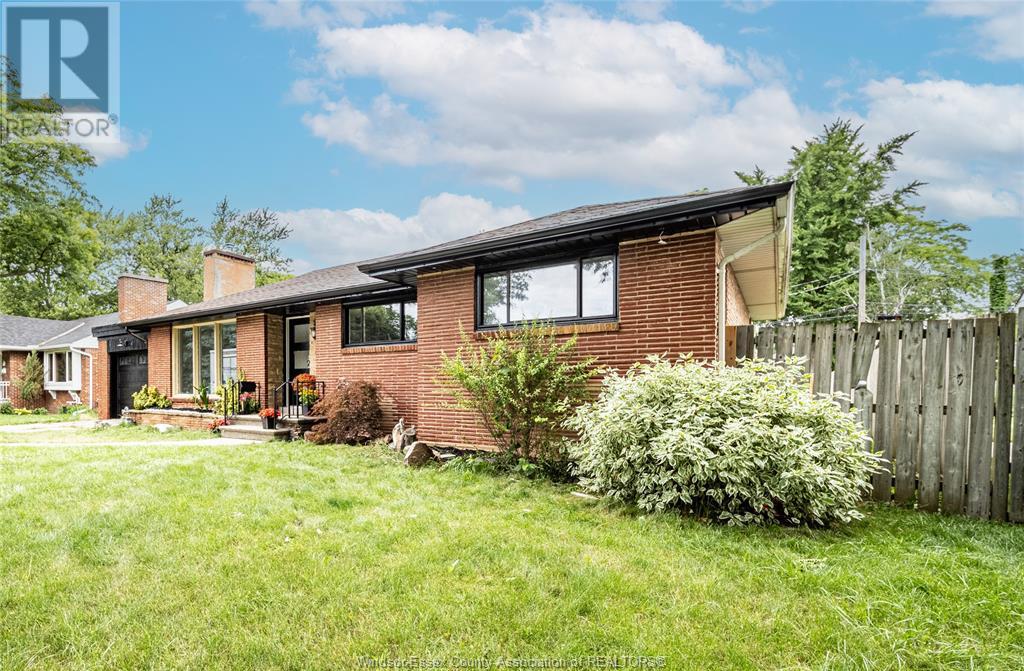720 Cartier Drive Windsor, Ontario N9E 1N4
5 Bedroom
3 Bathroom
Bungalow, Ranch
Fireplace
Central Air Conditioning
Forced Air, Furnace
Landscaped
$699,000
SPACIOUS 1700+ SQFT RANCH WITH IMPRESSIVE LIST OF UPDATES INCLUDING NEW KITCHEN, FLOORING, PAINT 2024 WITH A FULL BASEMENT AND GARAGE NESTLED IN A QUIET CUL-DE-SAC AND A FAMILY FRIENDLY NEIGHBORHOOD IN PRESTIGIOUS SOUTH WINDSOR LOCATION. THIS HOME FEATURES 2 LIVING ROOMS WITH AN OPEN CONCEPT KITCHEN WITH A SKYLIGHT AND MULTIPLE WINDOWS CREATING LOTS OF NATURAL LIGHT. WITH 4 GOOD SIZE BEDROOMS ON THE MAIN FLOOR COMPLETE WITH 2 FULL BATHROOMS AND MAIN FLOOR LAUNDRY, THIS HOME OFFERS AMPLE ONE LEVEL LIVING SPACE. THE LOWER LEVEL OFFERS 1 MASSIVE BEDROOM WITH AN ENSUITE AND POTENTIAL TO CREATE ANOTHER BEDROOM. (id:55464)
Property Details
| MLS® Number | 24015022 |
| Property Type | Single Family |
| Features | Cul-de-sac, Concrete Driveway, Front Driveway, Side Driveway |
Building
| Bathroom Total | 3 |
| Bedrooms Above Ground | 4 |
| Bedrooms Below Ground | 1 |
| Bedrooms Total | 5 |
| Appliances | Dishwasher, Dryer, Freezer, Refrigerator, Stove, Washer |
| Architectural Style | Bungalow, Ranch |
| Constructed Date | 1955 |
| Construction Style Attachment | Detached |
| Cooling Type | Central Air Conditioning |
| Exterior Finish | Brick |
| Fireplace Fuel | Gas |
| Fireplace Present | Yes |
| Fireplace Type | Conventional |
| Flooring Type | Carpeted, Hardwood, Laminate |
| Foundation Type | Concrete |
| Heating Fuel | Natural Gas |
| Heating Type | Forced Air, Furnace |
| Stories Total | 1 |
| Type | House |
Parking
| Attached Garage | |
| Garage |
Land
| Acreage | No |
| Fence Type | Fence |
| Landscape Features | Landscaped |
| Size Irregular | 70.28x120.48 |
| Size Total Text | 70.28x120.48 |
| Zoning Description | Rd1.4 |
Rooms
| Level | Type | Length | Width | Dimensions |
|---|---|---|---|---|
| Basement | Utility Room | Measurements not available | ||
| Basement | Bedroom | Measurements not available | ||
| Basement | Storage | Measurements not available | ||
| Basement | Den | Measurements not available | ||
| Basement | 3pc Bathroom | Measurements not available | ||
| Main Level | 4pc Bathroom | Measurements not available | ||
| Main Level | Bedroom | Measurements not available | ||
| Main Level | Dining Room | Measurements not available | ||
| Main Level | Den | Measurements not available | ||
| Main Level | Playroom | Measurements not available | ||
| Main Level | Kitchen | Measurements not available | ||
| Main Level | Laundry Room | Measurements not available | ||
| Main Level | Bedroom | Measurements not available | ||
| Main Level | Family Room | Measurements not available | ||
| Main Level | Living Room | Measurements not available |
https://www.realtor.ca/real-estate/27104375/720-cartier-drive-windsor

GORAN TODOROVIC, ASA, ABR
Broker of Record
(519) 979-9949
(519) 979-9880
www.teamgoran.com/
www.facebook.com/teamgoranremax
ca.linkedin.com/in/teamgoran
twitter.com/teamgoranremax
Broker of Record
(519) 979-9949
(519) 979-9880
www.teamgoran.com/
www.facebook.com/teamgoranremax
ca.linkedin.com/in/teamgoran
twitter.com/teamgoranremax
RE/MAX CARE REALTY - 828
1610 Sylvestre Drive
Windsor, Ontario N9K 0B9
1610 Sylvestre Drive
Windsor, Ontario N9K 0B9

RE/MAX CARE REALTY - 828
1610 Sylvestre Drive
Windsor, Ontario N9K 0B9
1610 Sylvestre Drive
Windsor, Ontario N9K 0B9
Interested?
Contact us for more information








