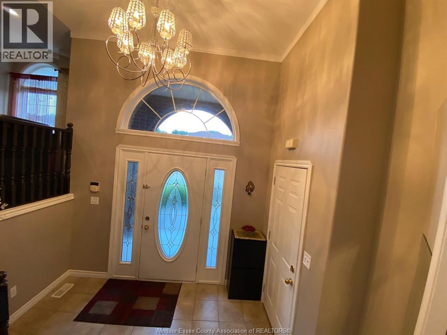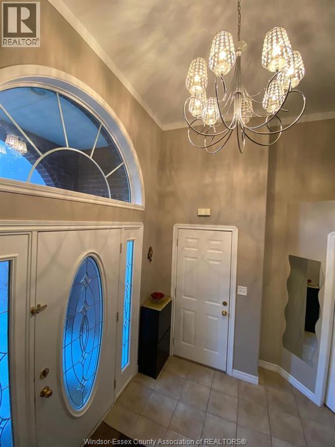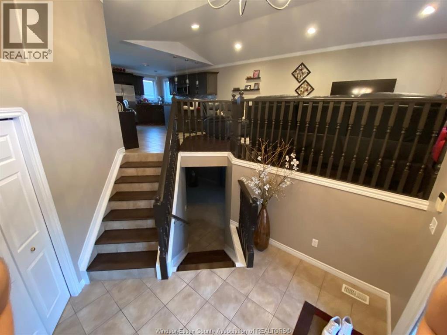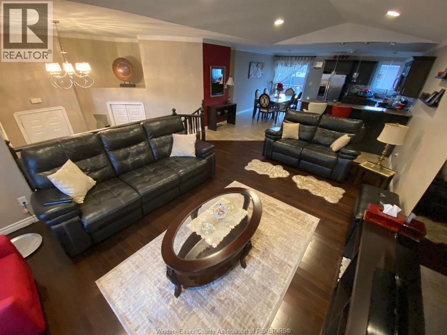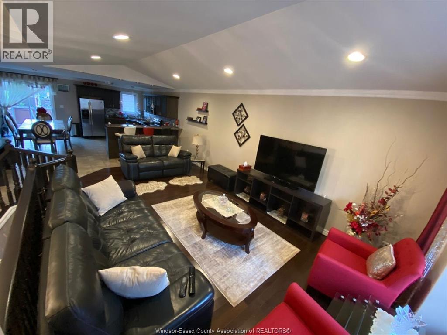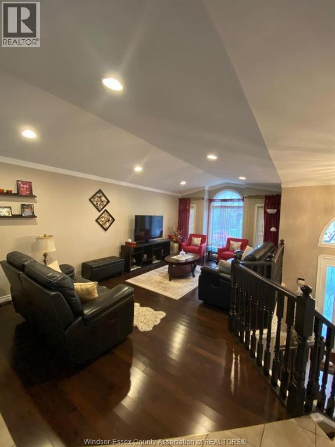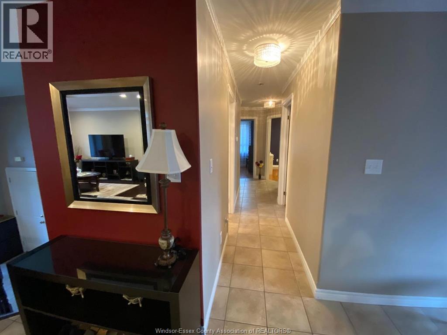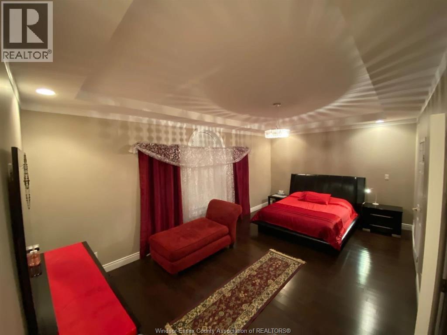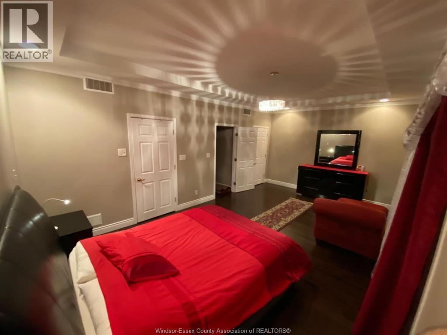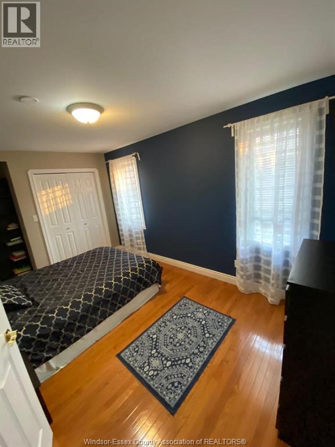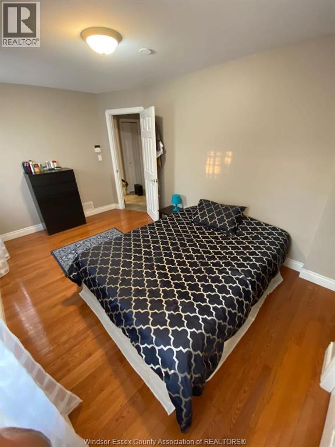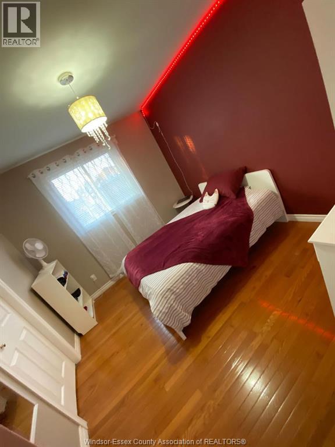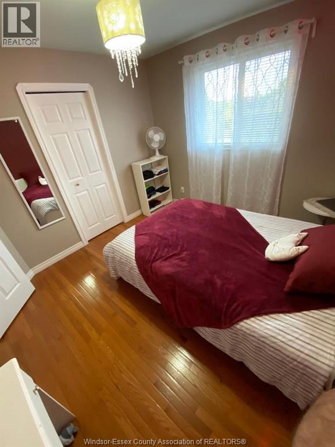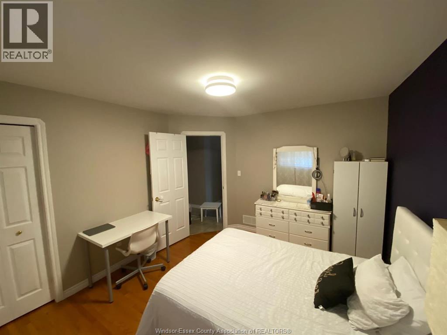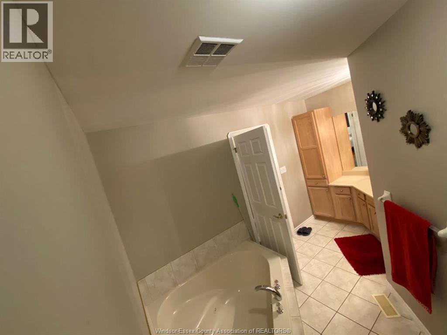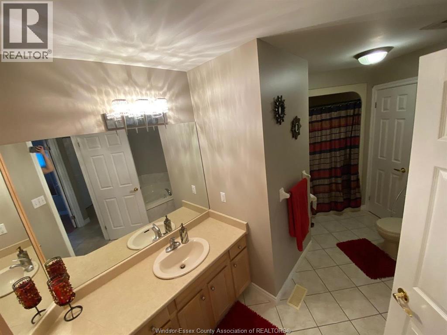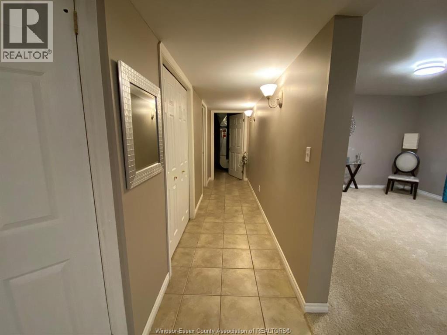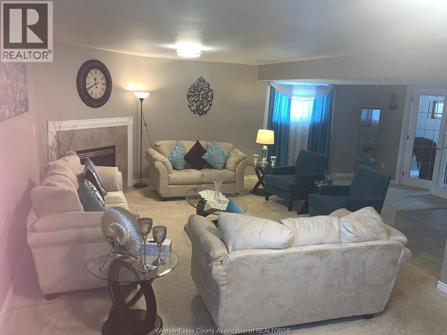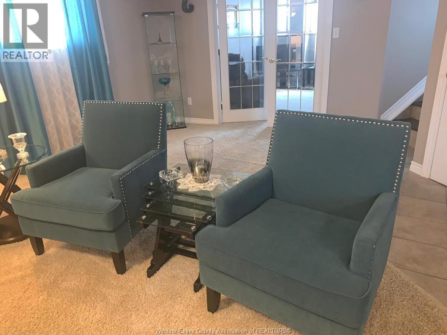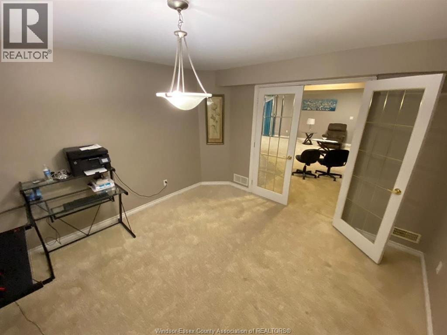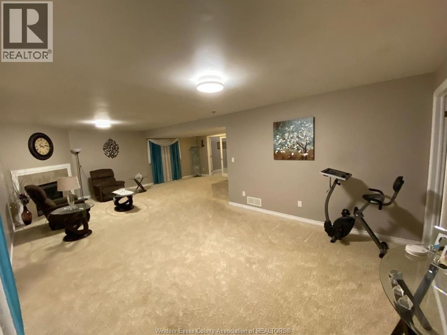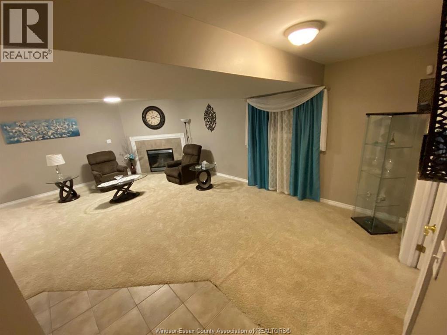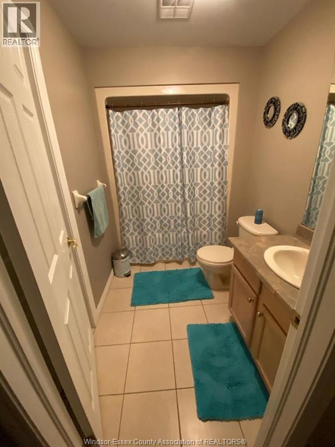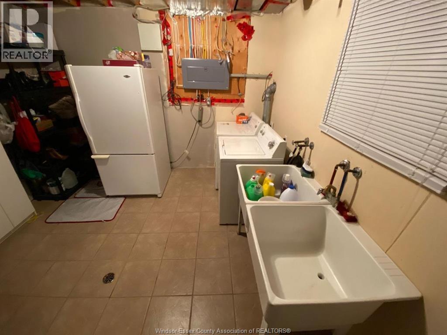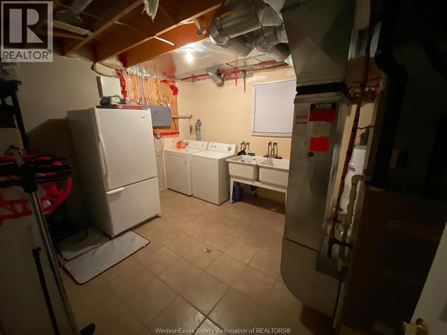6 Bedroom
3 Bathroom
Raised Ranch W/ Bonus Room
Fireplace
Forced Air, Furnace
$869,000
Located in the heart of South Windsor, this exceptional property offers an unbeatable location, close to essential amenities and community hubs. A 5-minute walk takes you to the Dominion Mosque, while top-rated elementary and highschools are conveniently nearby. The home's interior boasts impressive living spaces, featuring 5 bedrooms and 3 bathrooms across two levels. The lower level includes a separate 1-bedroom suite with its own entrance, offering flexibility and potential rental income. Upstairs, the spacious primary living area features 4 bedrooms and 2 bathrooms. The beautifully landscaped backyard is fully fenced with a nice deck, providing a private outdoor space perfect for relaxation and entertainment. With its unique blend of style, functionality, and convenience, this property is a rare find in South Windsor. (id:55464)
Property Details
|
MLS® Number
|
25026592 |
|
Property Type
|
Single Family |
|
Neigbourhood
|
South Cameron |
|
Features
|
Cul-de-sac, Double Width Or More Driveway, Finished Driveway |
Building
|
Bathroom Total
|
3 |
|
Bedrooms Above Ground
|
4 |
|
Bedrooms Below Ground
|
2 |
|
Bedrooms Total
|
6 |
|
Architectural Style
|
Raised Ranch W/ Bonus Room |
|
Construction Style Attachment
|
Detached |
|
Exterior Finish
|
Brick, Concrete/stucco |
|
Fireplace Fuel
|
Gas |
|
Fireplace Present
|
Yes |
|
Fireplace Type
|
Insert |
|
Flooring Type
|
Carpeted, Ceramic/porcelain, Hardwood |
|
Foundation Type
|
Concrete |
|
Heating Fuel
|
Natural Gas |
|
Heating Type
|
Forced Air, Furnace |
|
Type
|
House |
Parking
|
Attached Garage
|
|
|
Garage
|
|
|
Inside Entry
|
|
Land
|
Acreage
|
No |
|
Fence Type
|
Fence |
|
Size Irregular
|
60 X |
|
Size Total Text
|
60 X |
|
Zoning Description
|
Res |
Rooms
| Level |
Type |
Length |
Width |
Dimensions |
|
Lower Level |
4pc Bathroom |
|
|
Measurements not available |
|
Lower Level |
Laundry Room |
|
|
Measurements not available |
|
Lower Level |
Utility Room |
|
|
Measurements not available |
|
Lower Level |
Storage |
|
|
Measurements not available |
|
Lower Level |
Family Room/fireplace |
|
|
Measurements not available |
|
Lower Level |
Family Room |
|
|
Measurements not available |
|
Lower Level |
Bedroom |
|
|
Measurements not available |
|
Lower Level |
Office |
|
|
Measurements not available |
|
Main Level |
4pc Ensuite Bath |
|
|
Measurements not available |
|
Main Level |
4pc Bathroom |
|
|
Measurements not available |
|
Main Level |
Bedroom |
|
|
Measurements not available |
|
Main Level |
Bedroom |
|
|
Measurements not available |
|
Main Level |
Bedroom |
|
|
Measurements not available |
|
Main Level |
Primary Bedroom |
|
|
Measurements not available |
|
Main Level |
Kitchen |
|
|
Measurements not available |
|
Main Level |
Living Room |
|
|
Measurements not available |
|
Main Level |
Foyer |
|
|
Measurements not available |
https://www.realtor.ca/real-estate/29010436/722-newport-crescent-windsor
REAL BROKER ONTARIO LTD
4145 North Service Rd Floor #k
Burlington,
Ontario
L7L 6A3
(888) 311-1172



