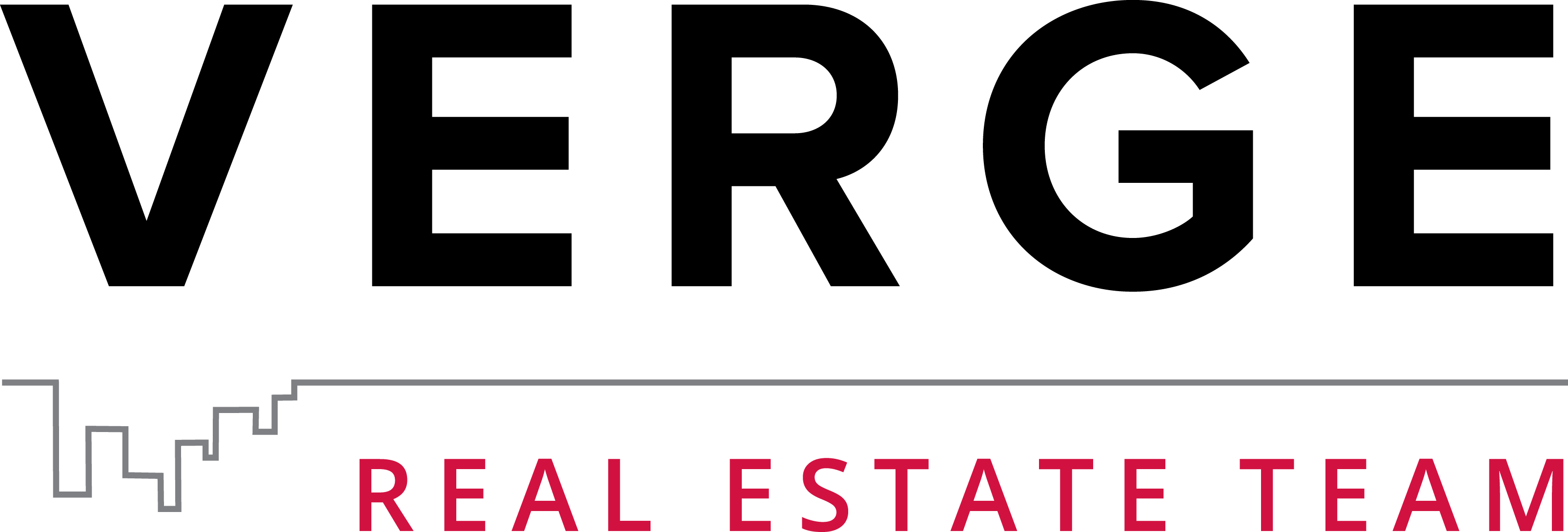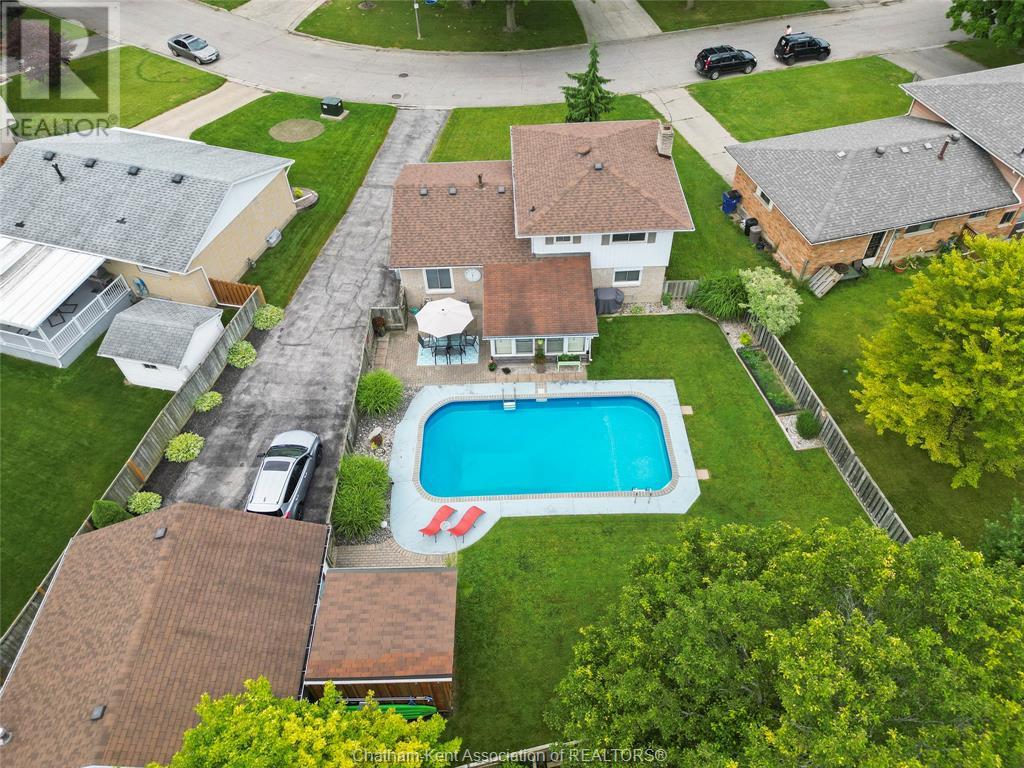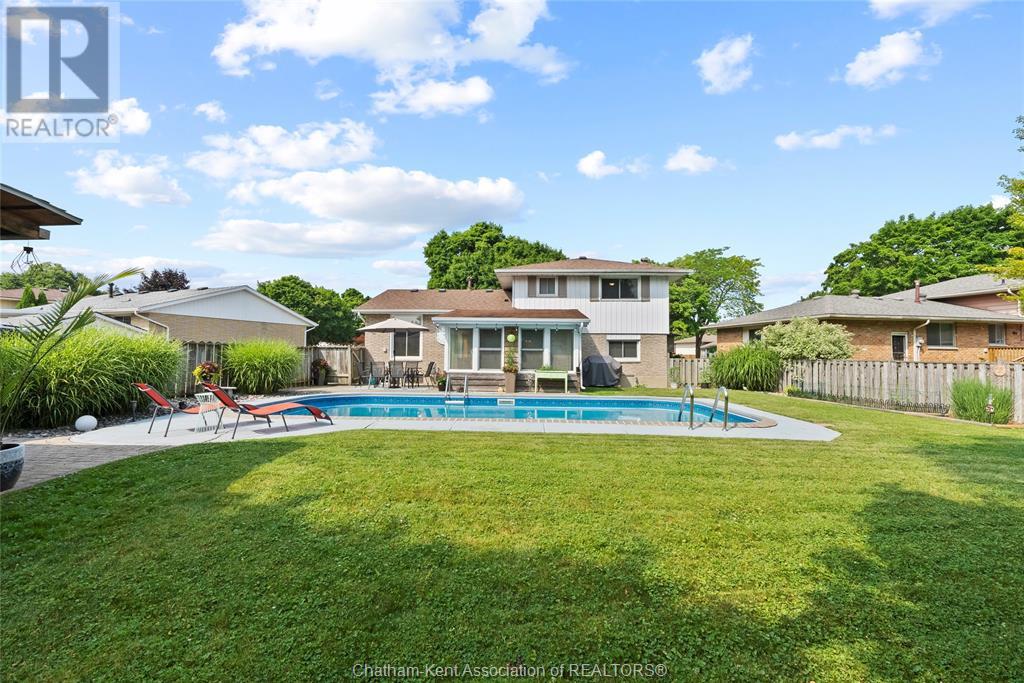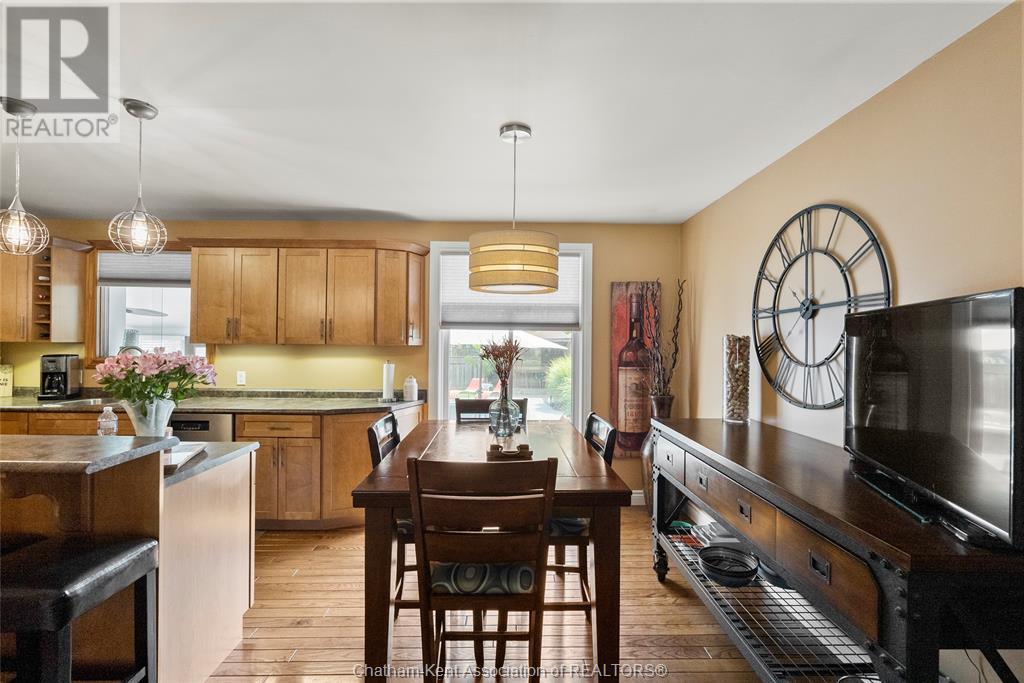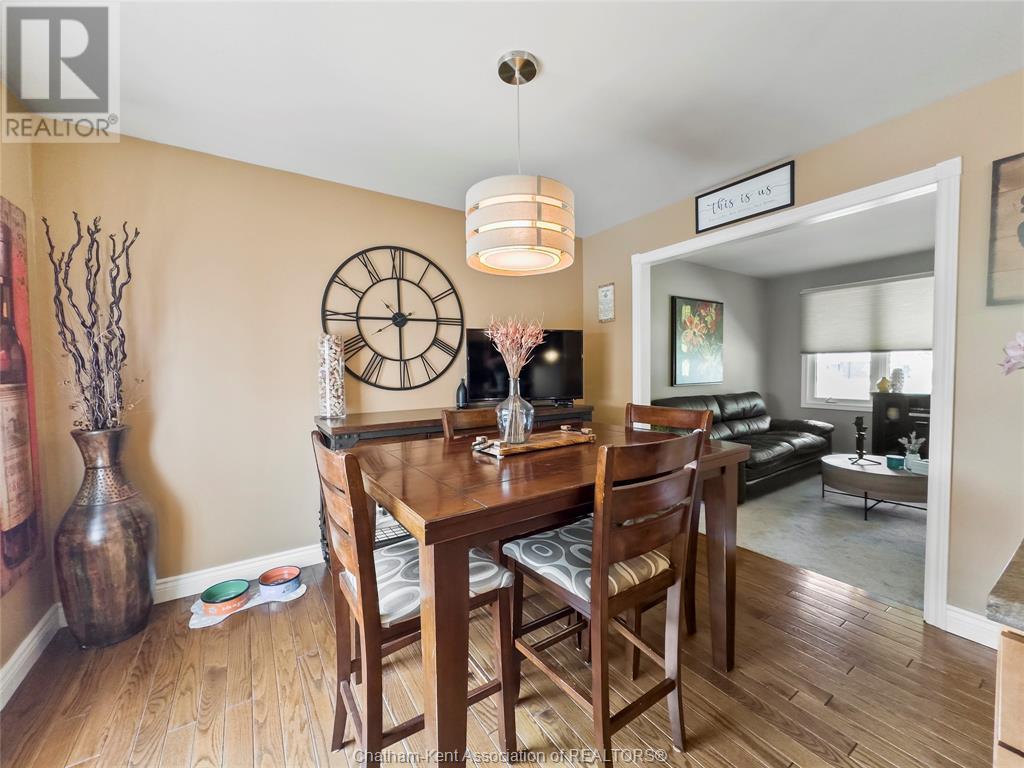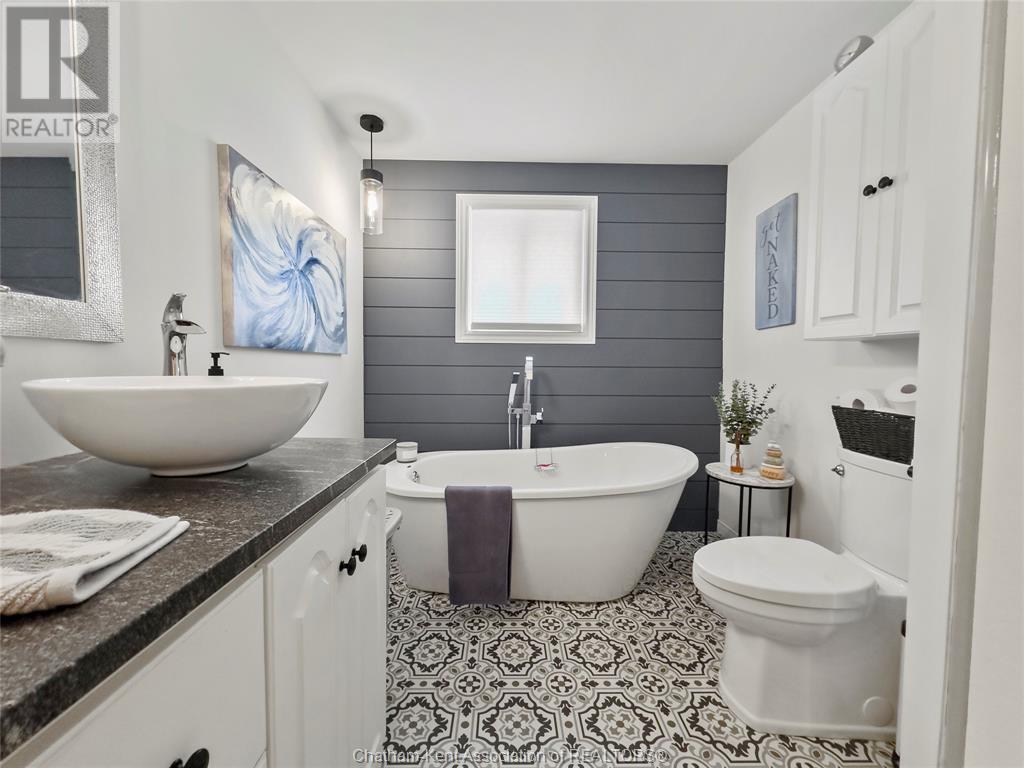73 Pheasant Drive Chatham, Ontario N7L 1H3
$524,000
Welcome to your ideal family retreat! This charming 4-level side split home offers comfortable living and unforgettable summer entertaining. Located in a sought-after neighborhood, it blends modern updates with timeless appeal.Featuring four spacious bedrooms and 1.5 updated bathrooms, this home has ample space for your family. The bright kitchen/dining room is perfect for cooking and entertaining. Enjoy cozy evenings in the inviting living room or relax in the sunroom, ideal for morning coffee or unwinding.The outdoor space is a true oasis. Dive into the sparkling inground pool and enjoy your own tiki bar, perfect for summer parties. The beautifully landscaped yard is great for outdoor activities and relaxation.The property also includes a heated, detached double car garage with plenty of room for vehicles and storage. Recent updates, including stylish new doors and energy-efficient windows, enhance the home's beauty and functionality. (id:55464)
Property Details
| MLS® Number | 24013904 |
| Property Type | Single Family |
| Features | Concrete Driveway, Finished Driveway, Side Driveway |
| Pool Type | Inground Pool |
Building
| Bathroom Total | 2 |
| Bedrooms Above Ground | 3 |
| Bedrooms Below Ground | 1 |
| Bedrooms Total | 4 |
| Appliances | Dishwasher, Dryer, Microwave Range Hood Combo, Refrigerator, Washer, Oven |
| Architectural Style | 4 Level |
| Constructed Date | 1971 |
| Construction Style Attachment | Detached |
| Construction Style Split Level | Sidesplit |
| Cooling Type | Central Air Conditioning, Fully Air Conditioned |
| Exterior Finish | Aluminum/vinyl, Brick |
| Fireplace Fuel | Gas,gas |
| Fireplace Present | Yes |
| Fireplace Type | Direct Vent,direct Vent |
| Flooring Type | Carpeted, Ceramic/porcelain, Hardwood, Cushion/lino/vinyl |
| Foundation Type | Block, Concrete |
| Half Bath Total | 1 |
| Heating Fuel | Natural Gas |
| Heating Type | Forced Air, Furnace |
Parking
| Detached Garage | |
| Garage | |
| Heated Garage |
Land
| Acreage | No |
| Fence Type | Fence |
| Landscape Features | Landscaped |
| Size Irregular | 49.12x |
| Size Total Text | 49.12x|under 1/4 Acre |
| Zoning Description | Res |
Rooms
| Level | Type | Length | Width | Dimensions |
|---|---|---|---|---|
| Second Level | Primary Bedroom | 11 ft ,11 in | 11 ft ,7 in | 11 ft ,11 in x 11 ft ,7 in |
| Second Level | Bedroom | 13 ft ,3 in | 10 ft | 13 ft ,3 in x 10 ft |
| Second Level | Bedroom | 9 ft ,9 in | 9 ft ,2 in | 9 ft ,9 in x 9 ft ,2 in |
| Second Level | 4pc Bathroom | 11 ft ,10 in | 7 ft ,5 in | 11 ft ,10 in x 7 ft ,5 in |
| Third Level | Sunroom | 12 ft ,6 in | 13 ft ,1 in | 12 ft ,6 in x 13 ft ,1 in |
| Third Level | Family Room | 11 ft ,1 in | 19 ft | 11 ft ,1 in x 19 ft |
| Third Level | Bedroom | 11 ft ,6 in | 9 ft ,8 in | 11 ft ,6 in x 9 ft ,8 in |
| Third Level | 2pc Bathroom | 8 ft | 3 ft | 8 ft x 3 ft |
| Basement | Utility Room | 11 ft ,5 in | 21 ft | 11 ft ,5 in x 21 ft |
| Basement | Recreation Room | 11 ft | 18 ft ,10 in | 11 ft x 18 ft ,10 in |
| Main Level | Dining Room | 11 ft ,2 in | 16 ft ,11 in | 11 ft ,2 in x 16 ft ,11 in |
| Main Level | Kitchen | 11 ft ,5 in | 8 ft ,7 in | 11 ft ,5 in x 8 ft ,7 in |
| Main Level | Living Room | 11 ft ,2 in | 16 ft ,11 in | 11 ft ,2 in x 16 ft ,11 in |
https://www.realtor.ca/real-estate/27082090/73-pheasant-drive-chatham
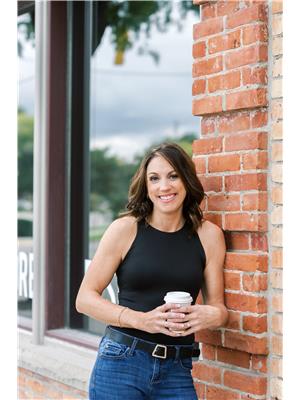

425 Mcnaughton Ave W.
Chatham, Ontario N7L 4K4


425 Mcnaughton Ave W.
Chatham, Ontario N7L 4K4
Interested?
Contact us for more information
