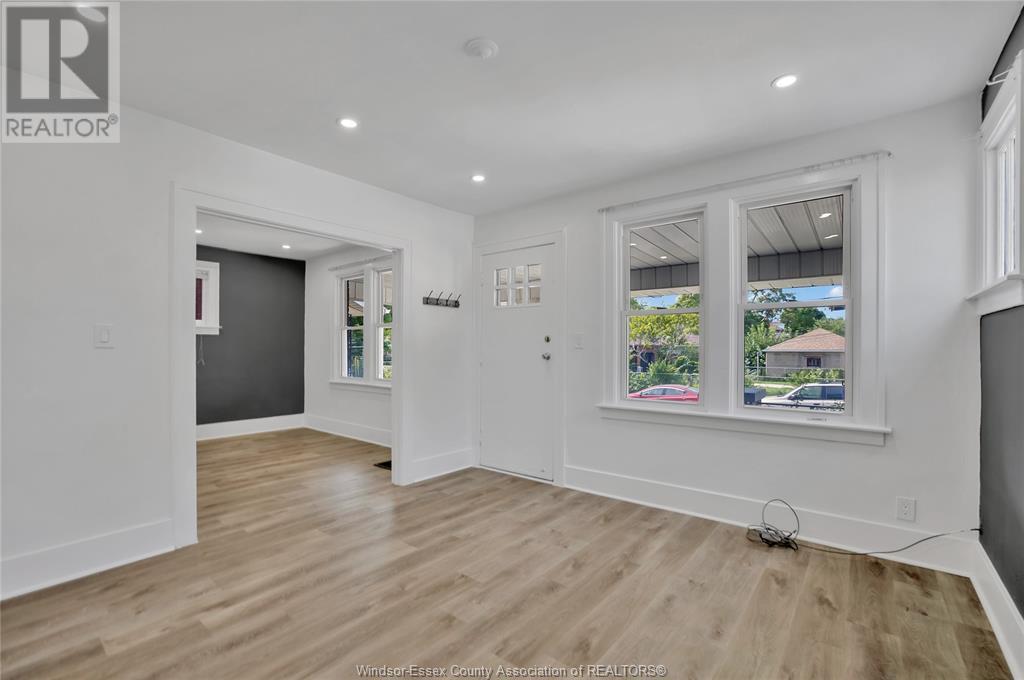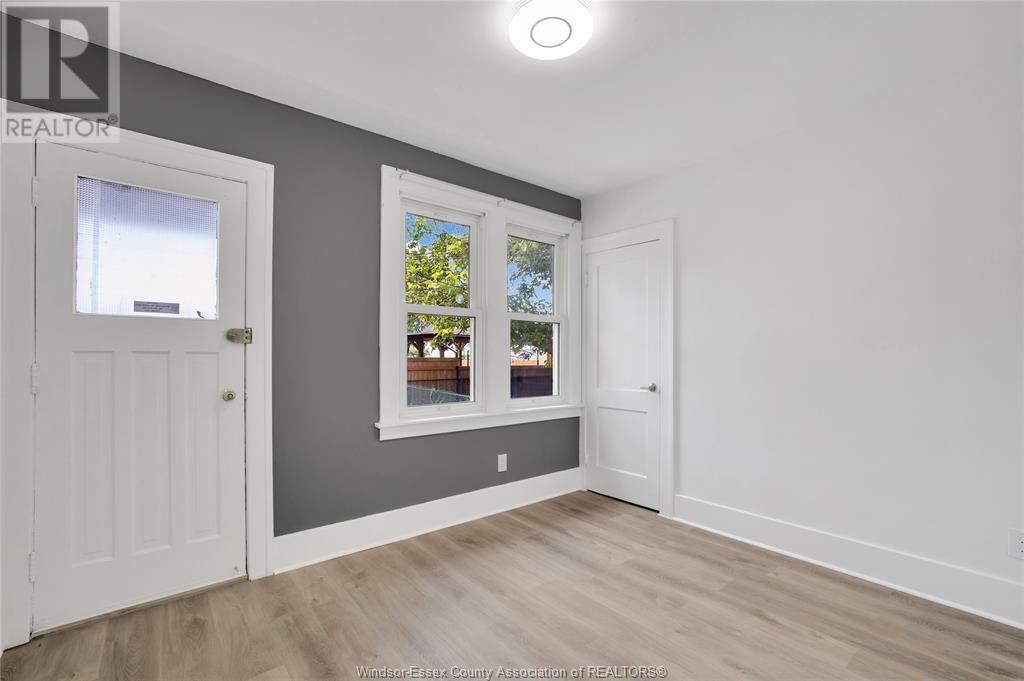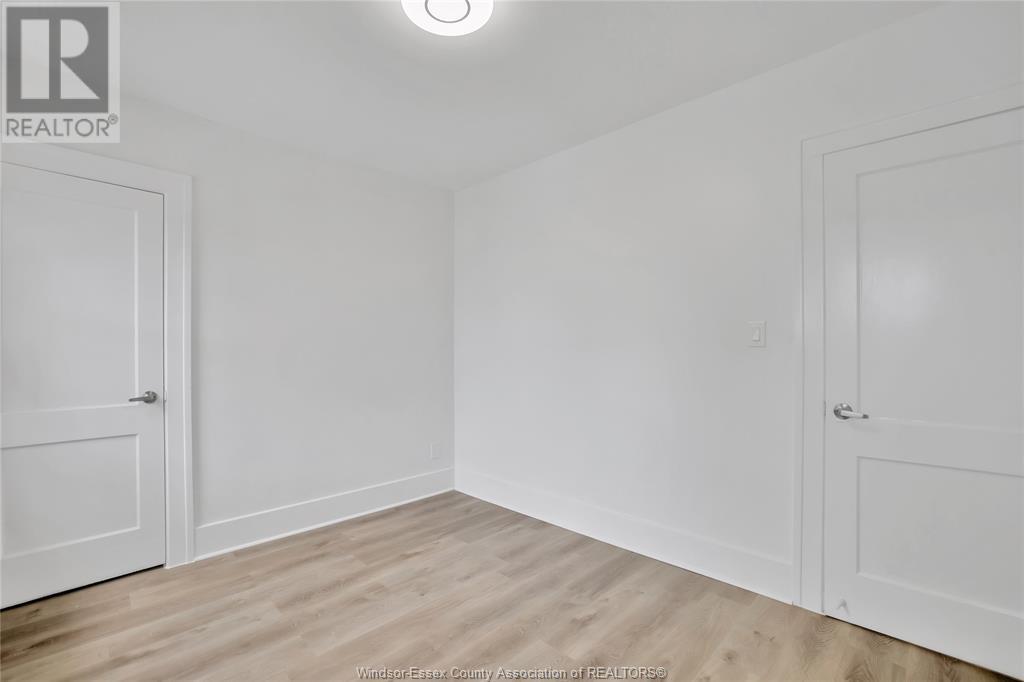747-749 Niagara Street Windsor, Ontario N9A 3T5
$499,900
Very well maintained Duplex offering 2700 sq ft of spacious and versatile living environment. Main floor features two comfortable bedrooms with ample closet space, a well-appointed 4-piece bathroom, and convenient linen closet. Living room provides a cozy gathering space, while the kitchen/breakfast room and adjacent dining room are perfect for family meals and entertaining. Additionally, basement offers a roughed-in space for laundry, with enough room to create a workshop, office, or additional storage, bringing the total usable space on this level to around 1,250 square feet. Second Floor: The second floor mirrors the ground floor in size. It includes two more bedrooms with closets, 4 piece bathroom, Living room, kitchen/breakfast room & dining room provide the same functional layout as the main floor. Basement: laundry, with storage etc. approx. 1370 Sq ft Separate hydro, gas, furnace, AC. this could be your next investment. (id:55464)
Property Details
| MLS® Number | 24027308 |
| Property Type | Single Family |
| Neigbourhood | Little Italy |
| Features | Side Driveway |
Building
| BathroomTotal | 2 |
| BedroomsAboveGround | 4 |
| BedroomsTotal | 4 |
| Appliances | Dryer, Washer, Two Stoves |
| ArchitecturalStyle | Bungalow |
| ConstructionStyleAttachment | Detached |
| CoolingType | Central Air Conditioning |
| ExteriorFinish | Brick |
| FlooringType | Ceramic/porcelain, Laminate |
| HeatingFuel | Natural Gas |
| HeatingType | Furnace |
| StoriesTotal | 1 |
| Type | Duplex |
Land
| Acreage | No |
| LandscapeFeatures | Landscaped |
| SizeIrregular | 31x82.33 |
| SizeTotalText | 31x82.33 |
| ZoningDescription | Res |
Rooms
| Level | Type | Length | Width | Dimensions |
|---|---|---|---|---|
| Second Level | 4pc Bathroom | Measurements not available | ||
| Second Level | Bedroom | Measurements not available | ||
| Second Level | Bedroom | Measurements not available | ||
| Second Level | Kitchen | Measurements not available | ||
| Second Level | Dining Room | Measurements not available | ||
| Second Level | Living Room | Measurements not available | ||
| Lower Level | Storage | Measurements not available | ||
| Lower Level | Laundry Room | Measurements not available | ||
| Lower Level | Storage | Measurements not available | ||
| Lower Level | Laundry Room | Measurements not available | ||
| Main Level | 4pc Bathroom | Measurements not available | ||
| Main Level | Bedroom | Measurements not available | ||
| Main Level | Bedroom | Measurements not available | ||
| Main Level | Kitchen | Measurements not available | ||
| Main Level | Dining Room | Measurements not available | ||
| Main Level | Living Room | Measurements not available |
https://www.realtor.ca/real-estate/27632802/747-749-niagara-street-windsor


3276 Walker Rd
Windsor, Ontario N8W 3R8
Interested?
Contact us for more information











































