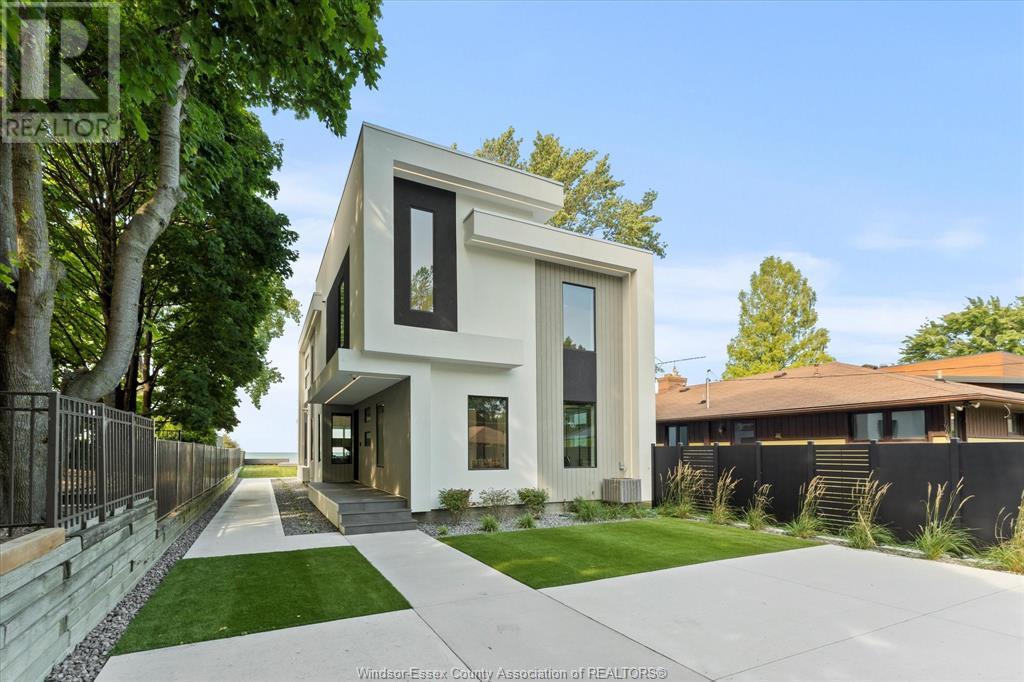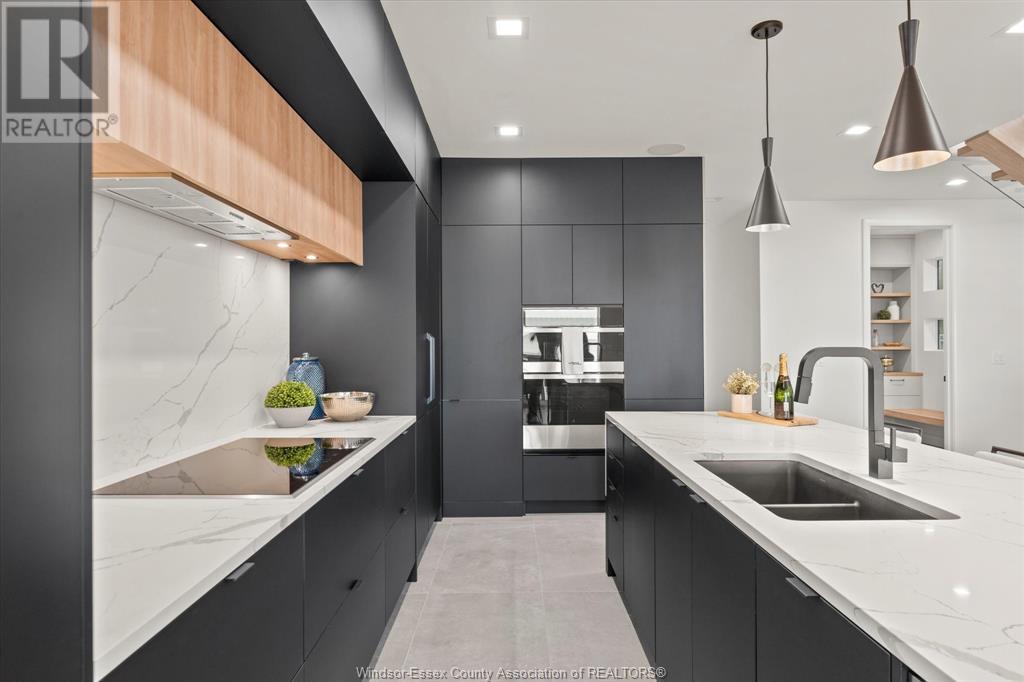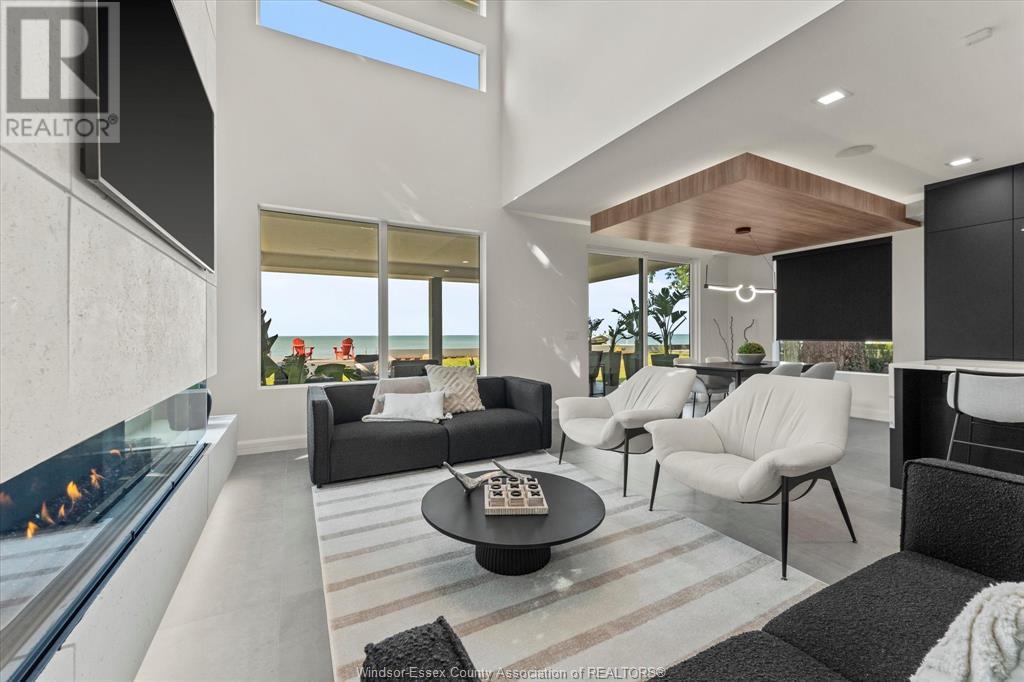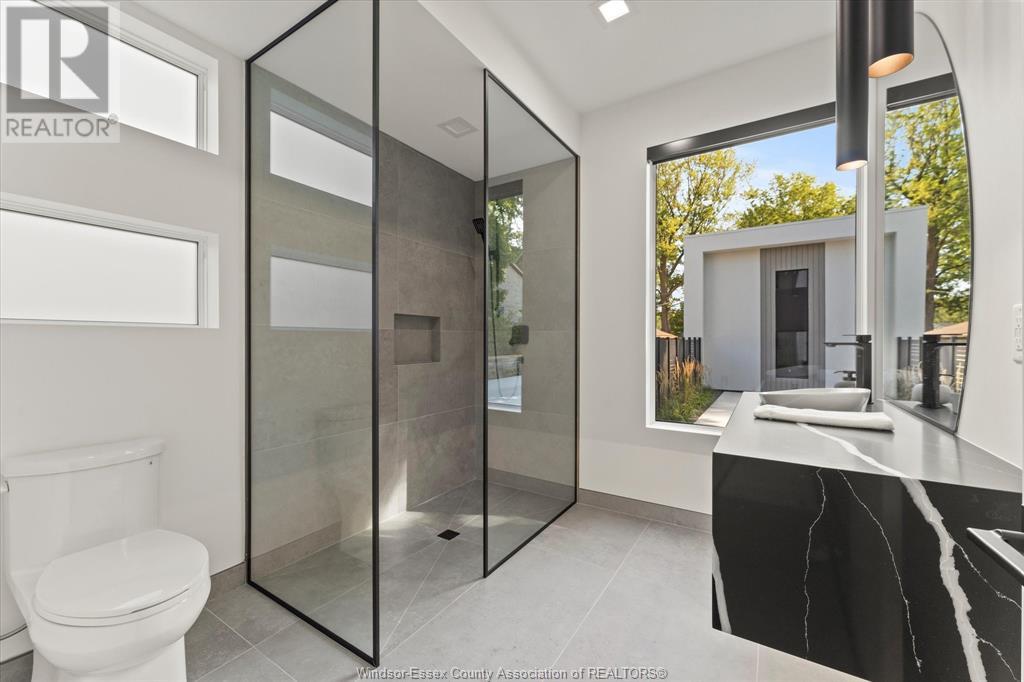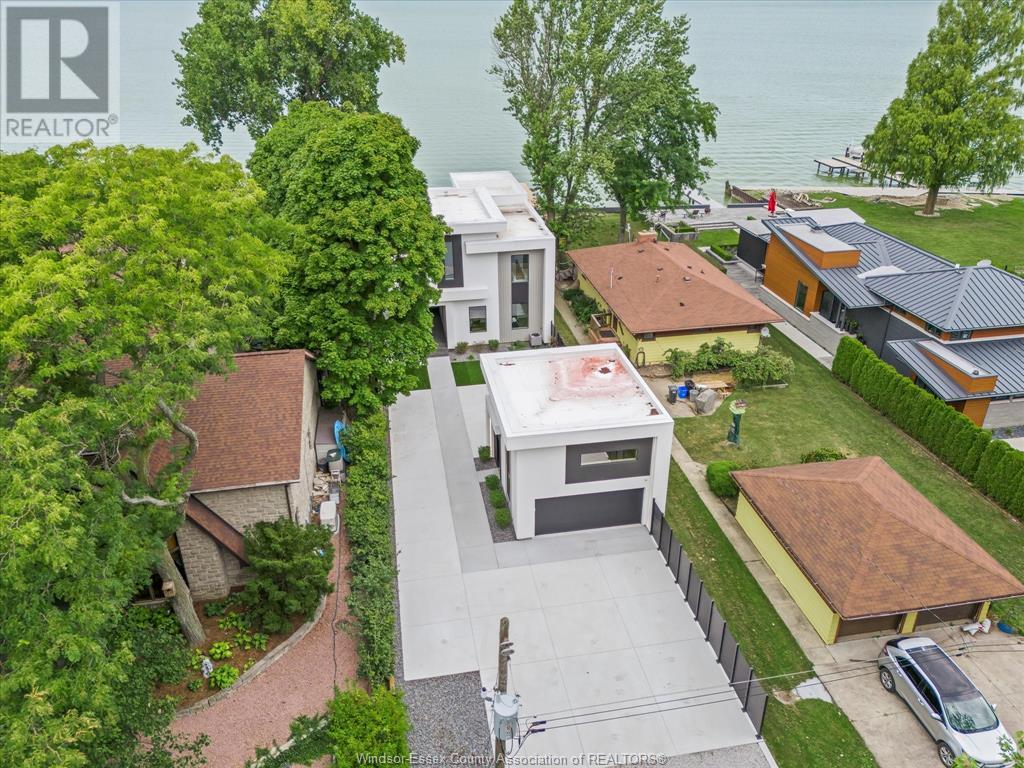754 Old Tecumseh Road Lakeshore, Ontario N0R 1A0
$1,999,900
Welcome to 754 Old Tecumseh, an elegant 4-bedroom, 3-bathroom waterfront home designed by Wayne's Custom Woodcraft. This architectural masterpiece features a 2-storey great room with a linear fireplace, floor-to-ceiling windows, and a stunning blend of modern design and natural elements. The main floor offers a gourmet kitchen with high-end appliances, a hidden pantry, and an inviting dining space that opens to a covered porch perfect for entertaining. Upstairs, the primary suite boasts a private balcony with panoramic water views, a spa-like ensuite, and spacious closets. Two additional bedrooms, a luxurious bathroom, and a convenient laundry room complete the upper level. Outside, custom LED lighting highlights the sleek design, while the detached garage offers ample parking and storage. The beautifully landscaped grounds lead to a private beach, providing the perfect spot to relax and enjoy breathtaking sunsets. This home is the ultimate fusion of luxury and nature. (id:55464)
Property Details
| MLS® Number | 24020878 |
| Property Type | Single Family |
| Neigbourhood | Pike Creek |
| Features | Concrete Driveway |
| Water Front Type | Waterfront On River |
Building
| Bathroom Total | 3 |
| Bedrooms Above Ground | 4 |
| Bedrooms Total | 4 |
| Construction Style Attachment | Detached |
| Cooling Type | Central Air Conditioning |
| Exterior Finish | Concrete/stucco |
| Fireplace Fuel | Gas |
| Fireplace Present | Yes |
| Fireplace Type | Direct Vent |
| Flooring Type | Ceramic/porcelain, Hardwood |
| Foundation Type | Concrete |
| Heating Fuel | Natural Gas |
| Heating Type | Forced Air, Furnace |
| Stories Total | 2 |
| Type | House |
Parking
| Detached Garage | |
| Garage |
Land
| Acreage | No |
| Landscape Features | Landscaped |
| Size Irregular | 40.74x543 Ft Irr |
| Size Total Text | 40.74x543 Ft Irr |
| Zoning Description | R1 |
Rooms
| Level | Type | Length | Width | Dimensions |
|---|---|---|---|---|
| Second Level | Balcony | Measurements not available | ||
| Second Level | 3pc Bathroom | Measurements not available | ||
| Second Level | Laundry Room | Measurements not available | ||
| Second Level | Bedroom | Measurements not available | ||
| Second Level | Bedroom | Measurements not available | ||
| Second Level | Other | Measurements not available | ||
| Second Level | 5pc Ensuite Bath | Measurements not available | ||
| Second Level | Primary Bedroom | Measurements not available | ||
| Main Level | Storage | Measurements not available | ||
| Main Level | 3pc Bathroom | Measurements not available | ||
| Main Level | Bedroom | Measurements not available | ||
| Main Level | Utility Room | Measurements not available | ||
| Main Level | Other | Measurements not available | ||
| Main Level | Living Room/fireplace | Measurements not available | ||
| Main Level | Dining Room | Measurements not available | ||
| Main Level | Eating Area | Measurements not available | ||
| Main Level | Kitchen | Measurements not available | ||
| Main Level | Foyer | Measurements not available |
https://www.realtor.ca/real-estate/27393562/754-old-tecumseh-road-lakeshore
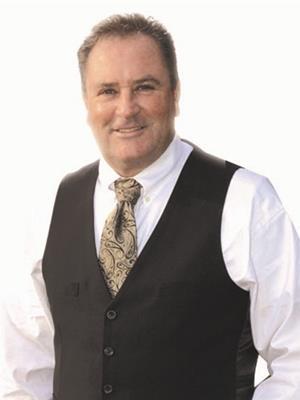


Sales Person
(519) 987-4405
armsbumanlag.com/
https://www.facebook.com/ArmsBumanlag/
https://www.linkedin.com/in/armandbumanlag/
https://twitter.com/armsbumanlag
https://www.instagram.com/armsbumanlag/
https://youtu.be/tBC-b8gT69U

2 - 280 Edinborough
Windsor, Ontario N8X 3C4
Contact Us
Contact us for more information




