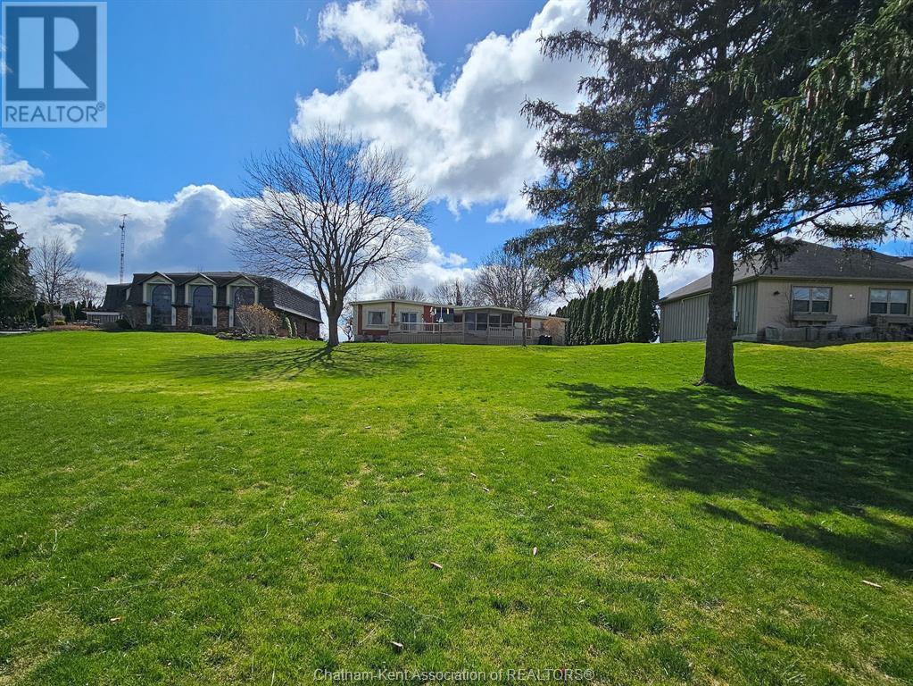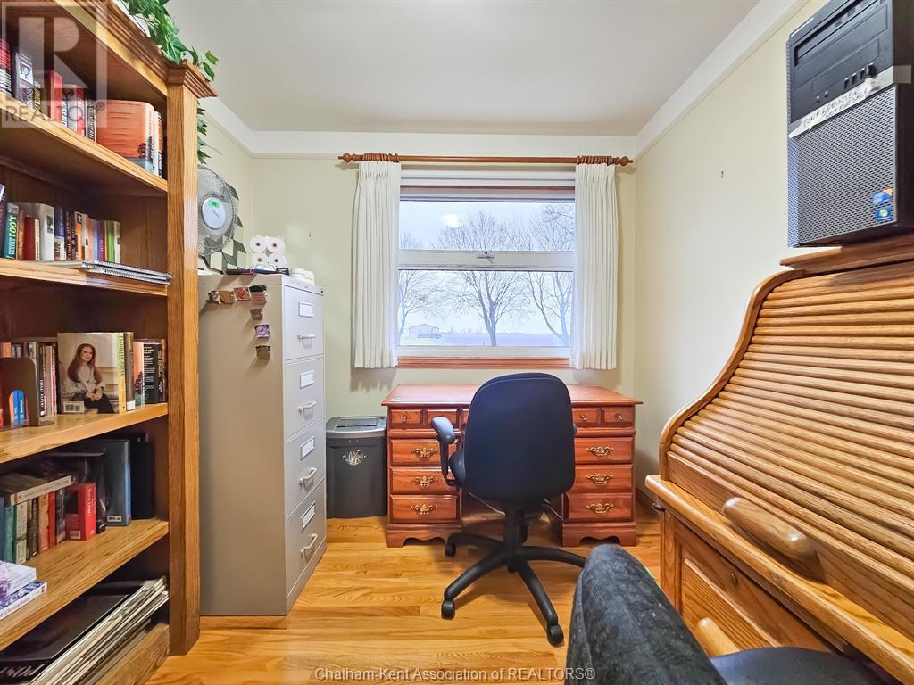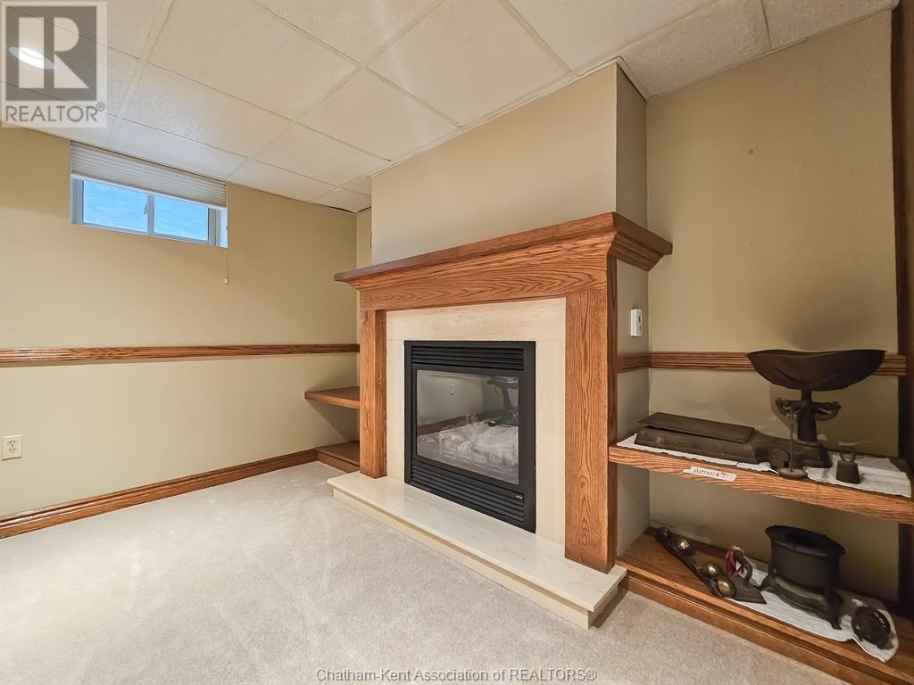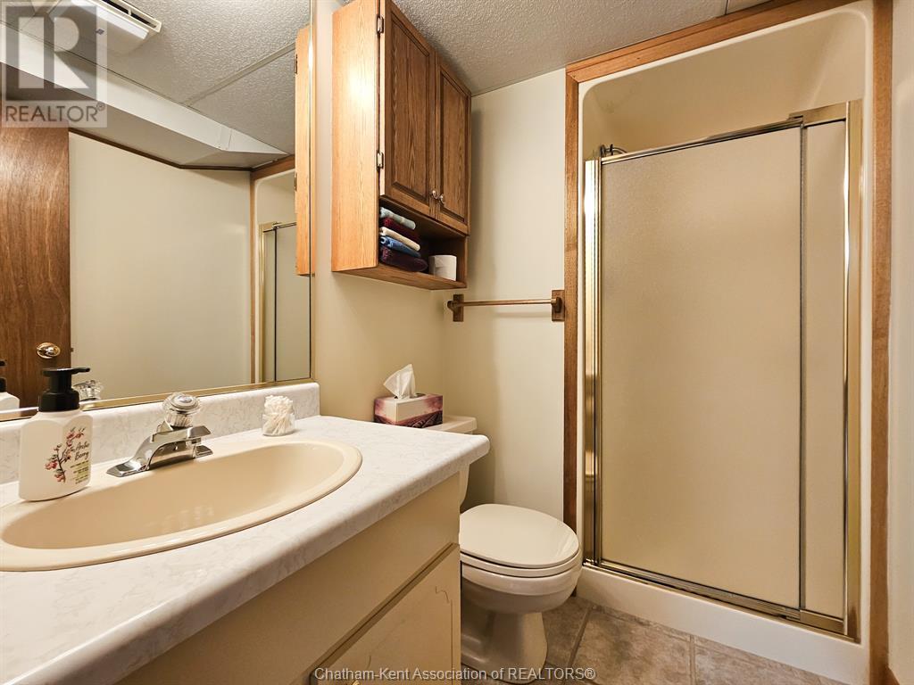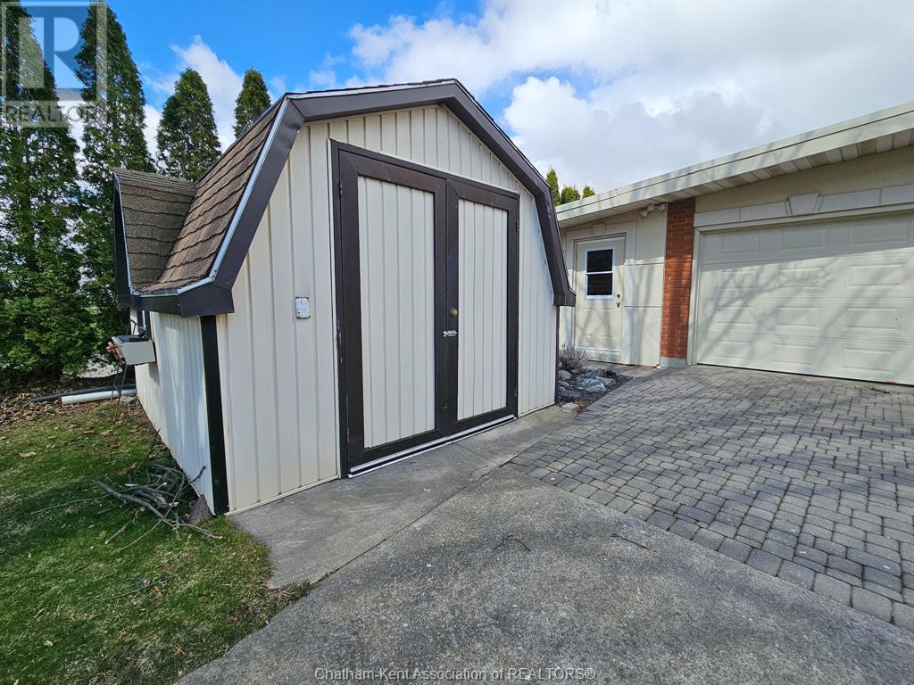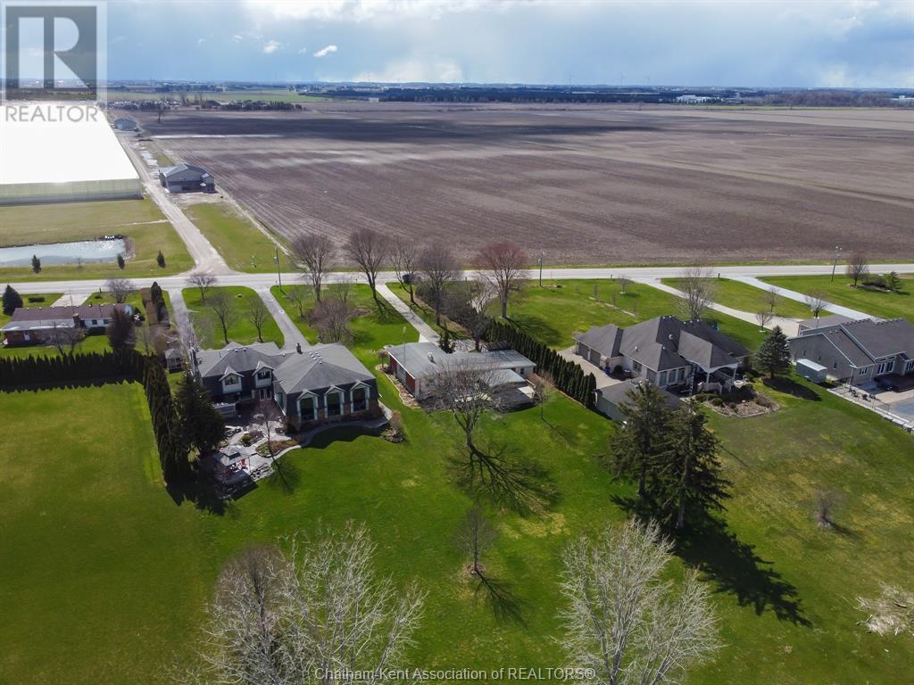7639 Riverview Line Chatham, Ontario N7M 5J5
$699,000
LOCATION LOCATION ON THE HISTORIC THAMES RIVER, ENJOY BEAUTIFUL SUNSETS, FISHING BOATING IN YOUR OWN BACKYARD, MINUTES FROM ALL AMENITIES, THIS LOVELY HOME IS MOVE-IN READY WITH GLEAMING HARDWOODS, GALLEY KITCHEN WITH AMPLE CABINETRY, 2 PLUS BEDROOMS, 2 GAS FIREPLACES, LARGE RECRM IN LOWER LEVEL WITH WET BAR/GAS FIREPLACE, LARGE COMPOSITE DECK WITH 3 SEASON SUNROOM OVERLOOKING THE THAMES RIVER AND LARGE BACK YARD FOR FAMILY/FRIENDS ENTERTAINING, 2 CAR GARAGE, UNDERGROUND SPRINKLER SYSTEM, MANY UPDATES ( WINDOWS, FURNACE,CENTRAL AIR) ENJOY THE BIKE & WALKING PATH, FIBRE OPTICS, NEW SEPTIC SYSTEM INSTALLED JUNE 14, 2024, THE SELLERS RESERVE THE RIGHT TO DECLINE OR ACCEPT ANY OFFER, SELLER SAY PRESENT ALL REASONABLE OFFERS (id:55464)
Open House
This property has open houses!
1:00 pm
Ends at:3:00 pm
BEAUTIFUL PROPERTY ON THE HISTORIC THAMES RIVER, MINUTES FROM ALL AMENITIES, 2 PLUS 1 BEDROOMS, 2 FULL BATHS, 2 GAS FIREPLACES, GLEAMING HARDWOODS, 3 SEASON SUNROOM OVERLOOKING NATURE, ENJOY FISHING B
Property Details
| MLS® Number | 24017995 |
| Property Type | Single Family |
| Features | Paved Driveway, Front Driveway |
Building
| BathroomTotal | 1 |
| BedroomsAboveGround | 2 |
| BedroomsTotal | 2 |
| ArchitecturalStyle | Bungalow |
| ConstructedDate | 1971 |
| CoolingType | Central Air Conditioning |
| ExteriorFinish | Brick, Concrete/stucco |
| FlooringType | Carpeted, Ceramic/porcelain, Hardwood |
| FoundationType | Block |
| HeatingFuel | Natural Gas |
| HeatingType | Forced Air, Furnace |
| StoriesTotal | 1 |
| Type | House |
Parking
| Garage |
Land
| Acreage | No |
| Sewer | Septic System |
| SizeIrregular | 89.8x544.78/496.0 |
| SizeTotalText | 89.8x544.78/496.0|1/2 - 1 Acre |
| ZoningDescription | Res. |
Rooms
| Level | Type | Length | Width | Dimensions |
|---|---|---|---|---|
| Lower Level | 3pc Bathroom | Measurements not available | ||
| Lower Level | Bedroom | 12 ft | 12 ft x Measurements not available | |
| Lower Level | Recreation Room | 23 ft | 23 ft x Measurements not available | |
| Main Level | 4pc Bathroom | Measurements not available | ||
| Main Level | Foyer | 7 ft ,5 in | 7 ft ,5 in x Measurements not available | |
| Main Level | Office | 10 ft | 10 ft x Measurements not available | |
| Main Level | Bedroom | 14 ft ,5 in | 14 ft ,5 in x Measurements not available | |
| Main Level | Primary Bedroom | 12 ft ,4 in | 12 ft ,4 in x Measurements not available | |
| Main Level | Living Room/dining Room | 23 ft | 23 ft x Measurements not available | |
| Main Level | Kitchen | 15 ft ,8 in | 15 ft ,8 in x Measurements not available |
https://www.realtor.ca/real-estate/27254724/7639-riverview-line-chatham
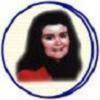
7319 Riverview Line
Chatham, Ontario N7M 5T1
Interested?
Contact us for more information





