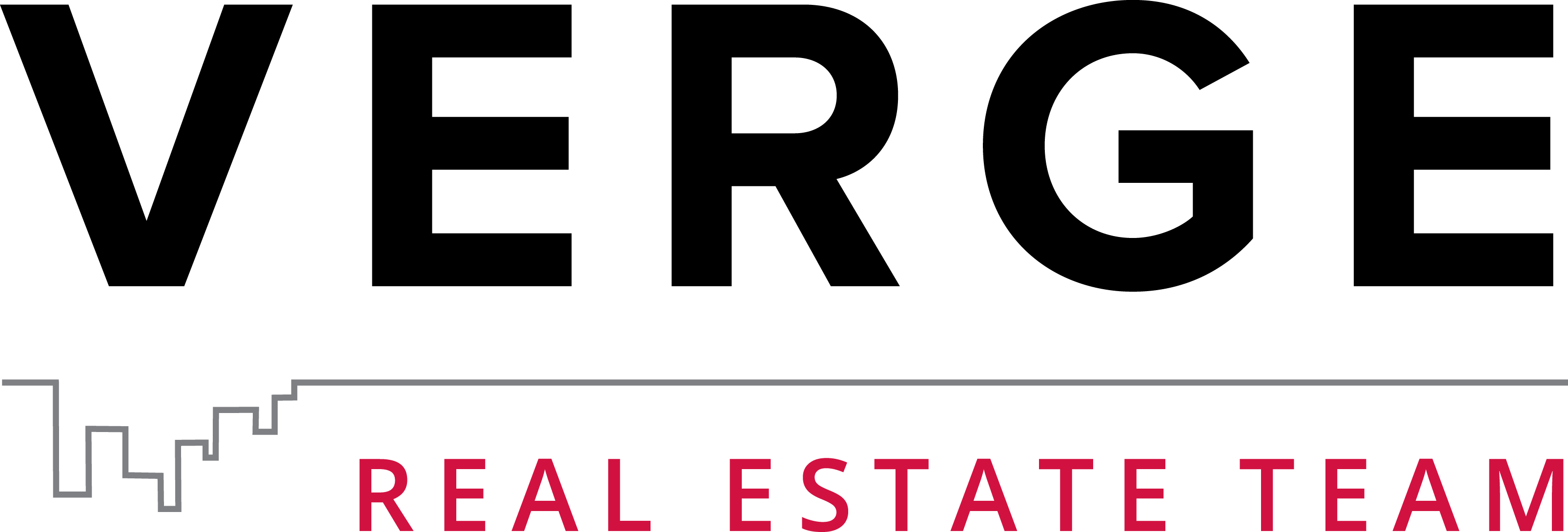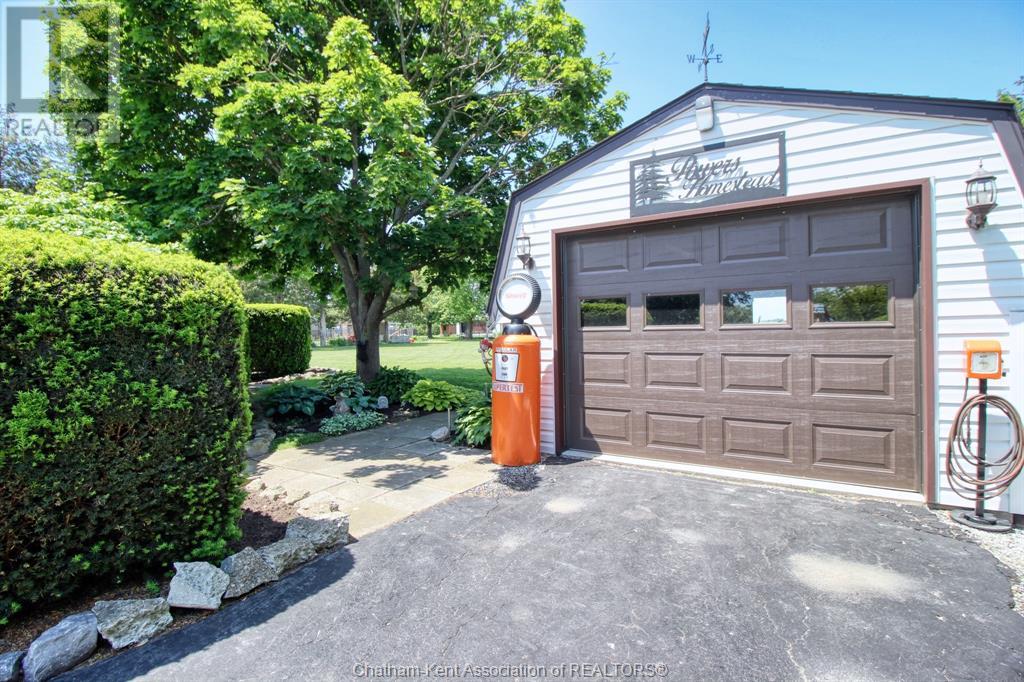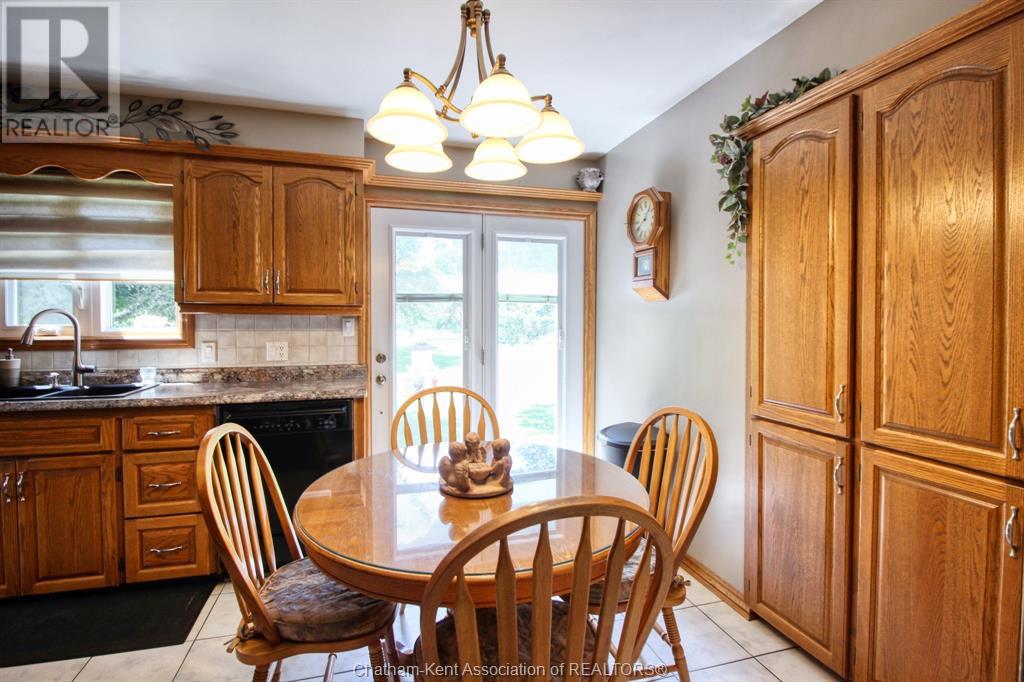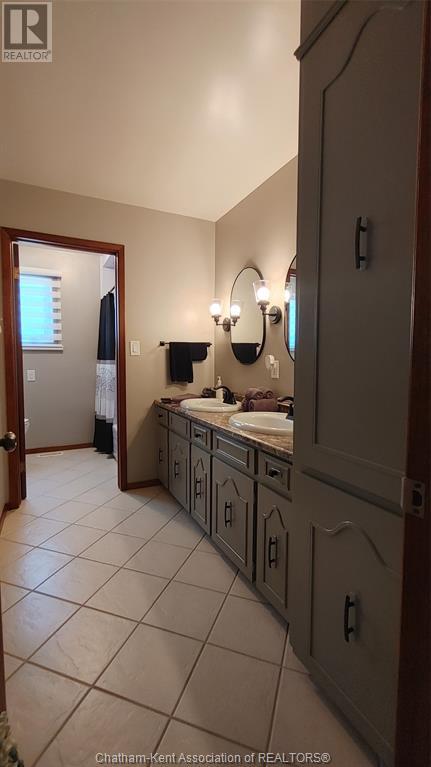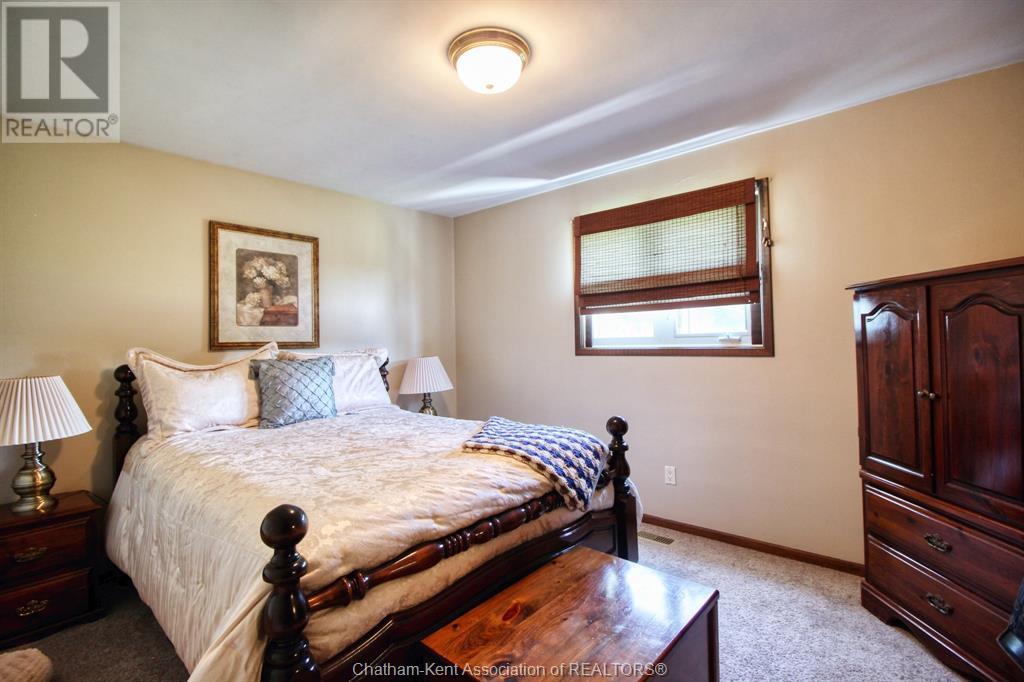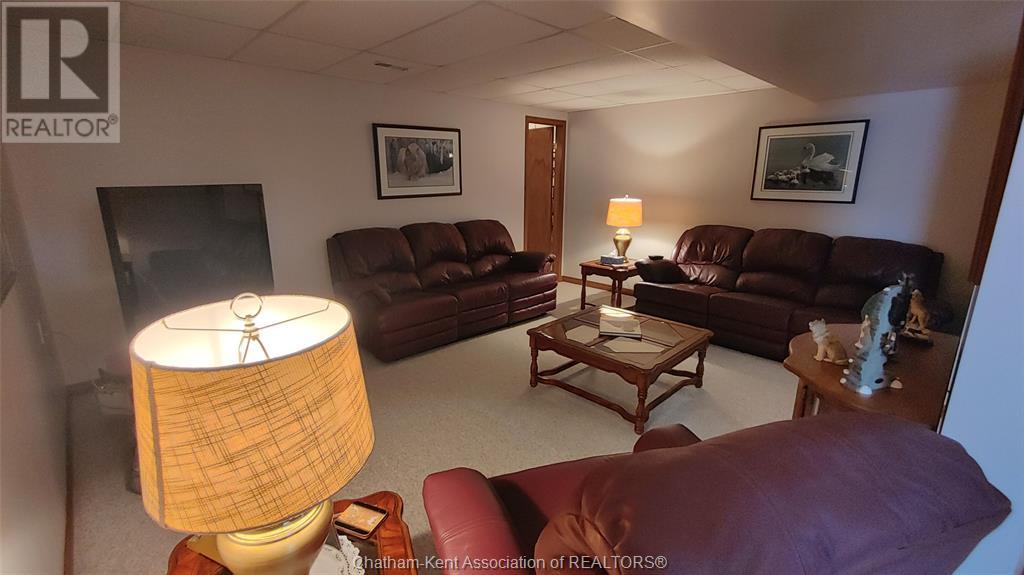7649 Grande River Line Chatham, Ontario N7M 5J7
$639,900
Country living on the edge of the city! Close to college, schools and shopping! Private, quiet & beautifully maintained inside and out, approx 2700sq ft of living space including finished lower level. Unique entranceway through 27x14 oasis like 3 season room with koi pond & beautiful views of outside to enjoy! Main floor family rm/stone gas fireplace, dining area, kitchen/lots of cupboards, nook & walk out to side of home, 3 bedrooms, 3 full bathrms, and lots of storage closets. Lower is a great entertaining area complete with bar, pool table area, card game area, another family room, bonus room & again, lots of storage! Lower level walk out to back yard(potential for in-law suite or rental). Paved driveway, double attached garage PLUS a detached 42X11 garage/workshop/mancave. Waiting for the next family to love! Call for list of improvements! (id:55464)
Open House
This property has open houses!
1:00 pm
Ends at:3:00 pm
Property Details
| MLS® Number | 24012257 |
| Property Type | Single Family |
| Features | Paved Driveway |
| Water Front Type | Waterfront, Road Between |
Building
| Bathroom Total | 3 |
| Bedrooms Above Ground | 3 |
| Bedrooms Total | 3 |
| Architectural Style | Bungalow, Ranch |
| Constructed Date | 1974 |
| Construction Style Attachment | Detached |
| Cooling Type | Central Air Conditioning |
| Exterior Finish | Concrete/stucco |
| Flooring Type | Carpeted, Ceramic/porcelain, Cushion/lino/vinyl |
| Foundation Type | Block |
| Heating Fuel | Natural Gas |
| Heating Type | Forced Air, Furnace |
| Stories Total | 1 |
| Type | House |
Parking
| Attached Garage | |
| Garage | |
| Inside Entry |
Land
| Acreage | No |
| Landscape Features | Landscaped |
| Sewer | Septic System |
| Size Irregular | 177.94xirregular |
| Size Total Text | 177.94xirregular|1/2 - 1 Acre |
| Zoning Description | A1 |
Rooms
| Level | Type | Length | Width | Dimensions |
|---|---|---|---|---|
| Lower Level | Fruit Cellar | 16 ft | 4 ft | 16 ft x 4 ft |
| Lower Level | Bedroom | 15 ft | 9 ft | 15 ft x 9 ft |
| Lower Level | Utility Room | 20 ft | 13 ft | 20 ft x 13 ft |
| Lower Level | 3pc Bathroom | 8 ft | 6 ft ,6 in | 8 ft x 6 ft ,6 in |
| Lower Level | Recreation Room | 38 ft | 12 ft | 38 ft x 12 ft |
| Lower Level | Family Room | 16 ft | 13 ft | 16 ft x 13 ft |
| Main Level | Other | 21 ft | 21 ft x Measurements not available | |
| Main Level | 5pc Bathroom | 14 ft | 6 ft | 14 ft x 6 ft |
| Main Level | Bedroom | 11 ft | 10 ft | 11 ft x 10 ft |
| Main Level | Bedroom | 13 ft | 11 ft | 13 ft x 11 ft |
| Main Level | 3pc Ensuite Bath | 5 ft | 5 ft | 5 ft x 5 ft |
| Main Level | Primary Bedroom | 14 ft | 14 ft | 14 ft x 14 ft |
| Main Level | Kitchen/dining Room | 14 ft | 13 ft | 14 ft x 13 ft |
| Main Level | Dining Room | 14 ft | 11 ft | 14 ft x 11 ft |
| Main Level | Living Room | 19 ft ,6 in | 13 ft | 19 ft ,6 in x 13 ft |
| Main Level | Sunroom | 27 ft ,6 in | 14 ft | 27 ft ,6 in x 14 ft |
https://www.realtor.ca/real-estate/26952561/7649-grande-river-line-chatham
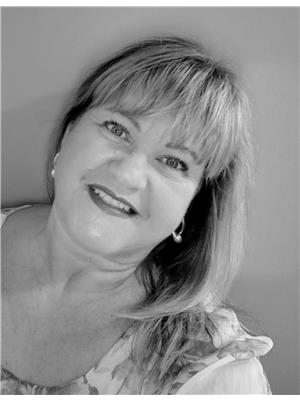
Sales Person
(519) 354-7944
(519) 784-5664
www.realtyhouse.ca/
facebook.com/RealtyHouseInc
twitter.com/RealtyHouseInc

220 Wellington St W
Chatham, Ontario N7M 1J6
Interested?
Contact us for more information
