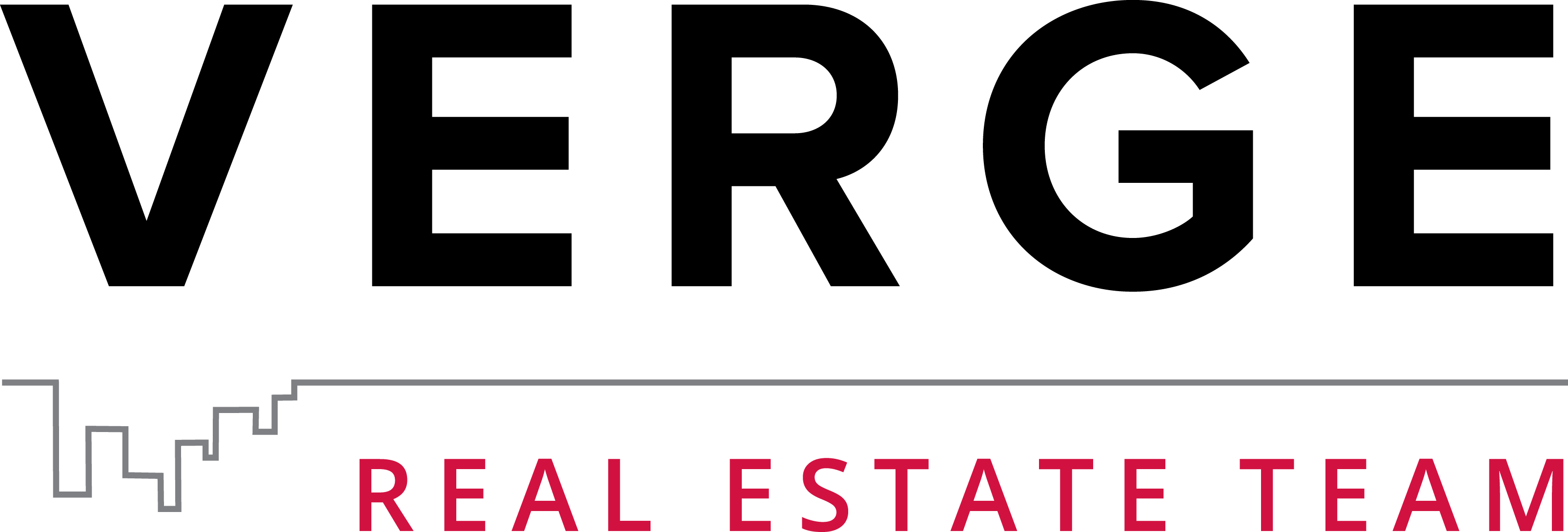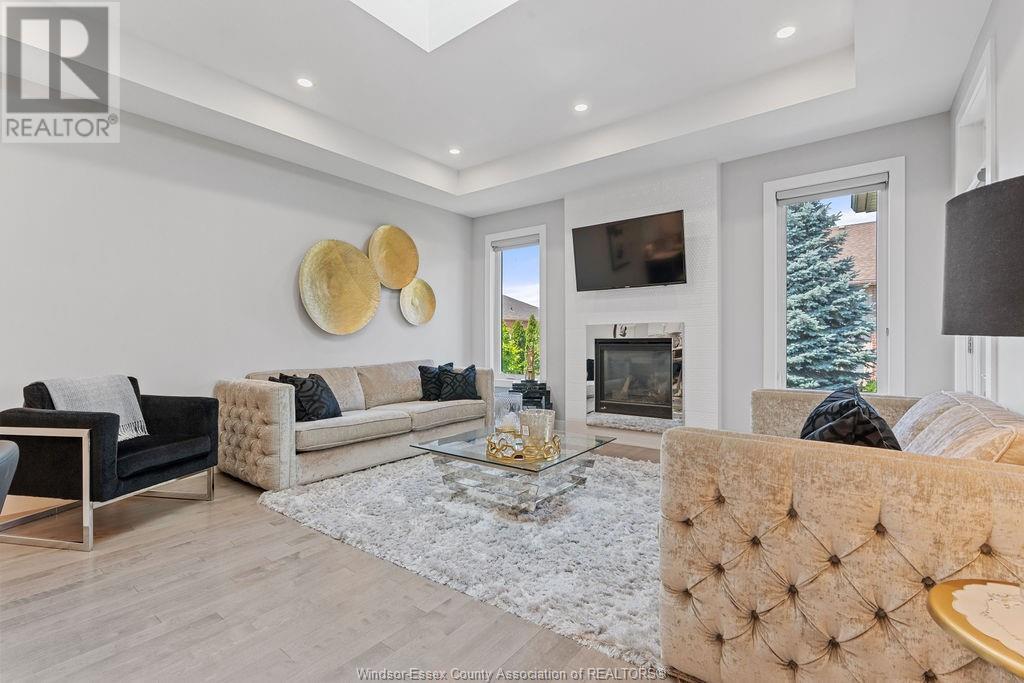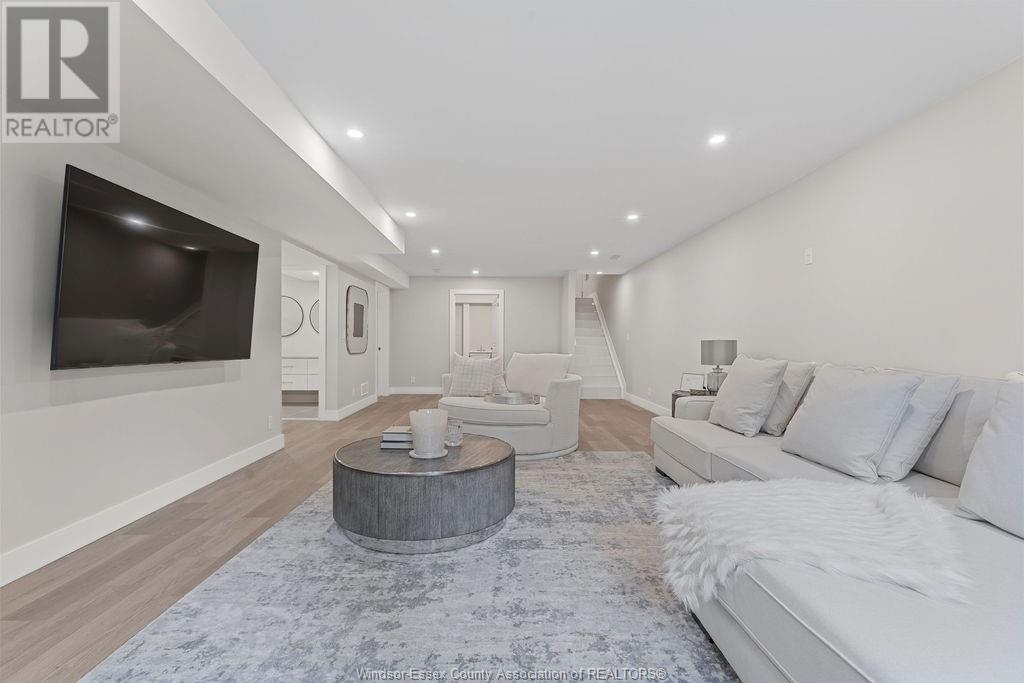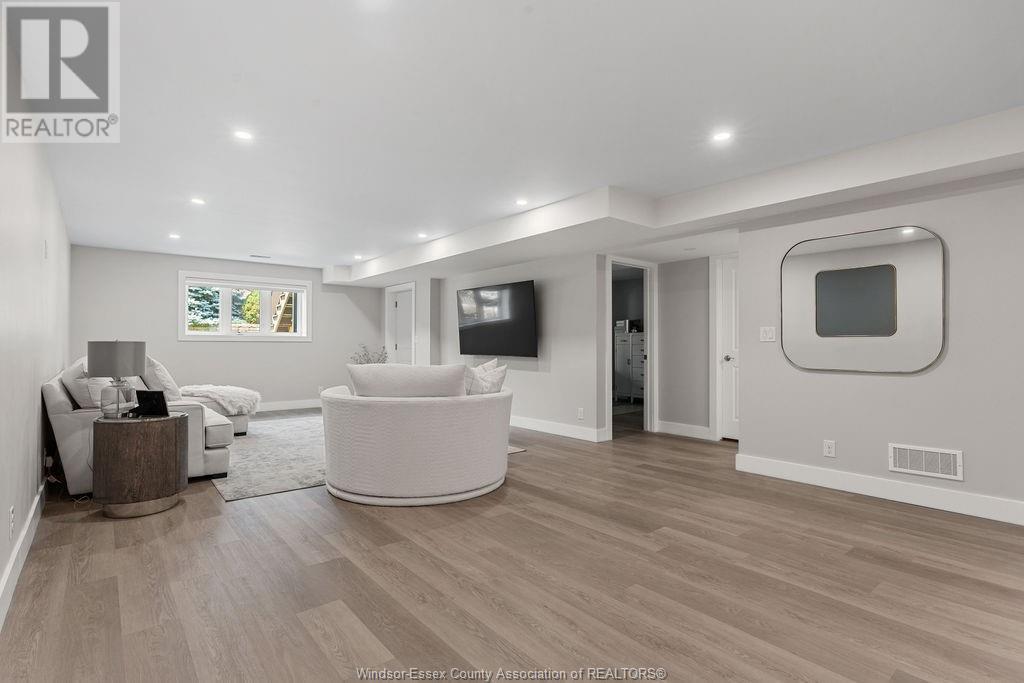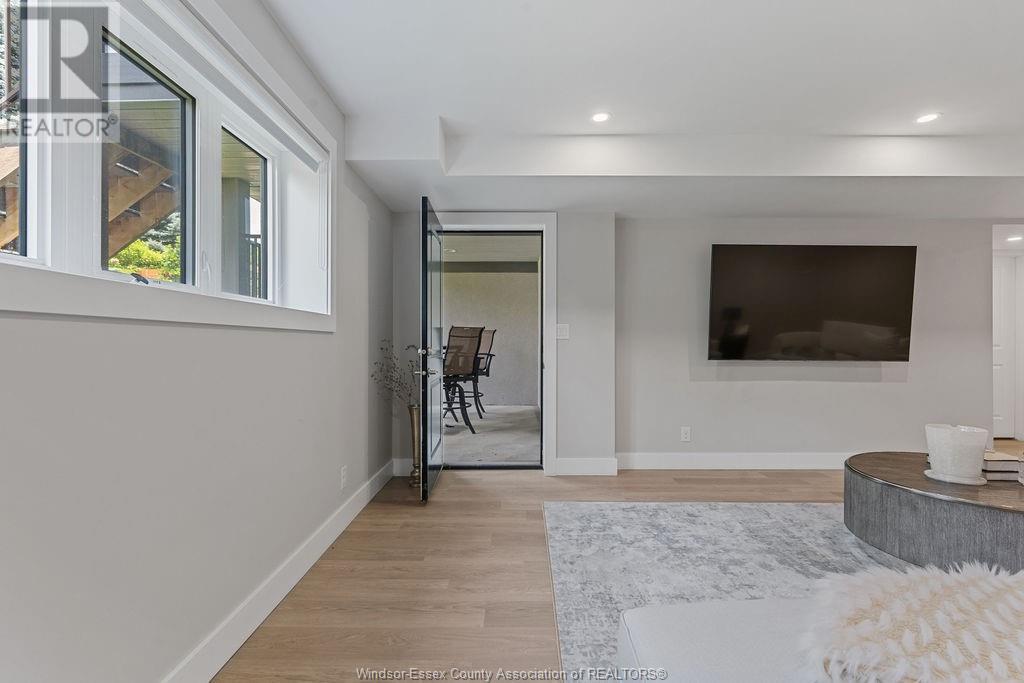77 Carolina Woods Crescent Leamington, Ontario N8H 5N2
$674,900
Accepting offers as they come on this light & bright, incredibly spacious, fully finished top to bottom, 2+2 BR 2.1 Bath, high end townhome in a premium Leamington location, w/ great outdoor spaces, including 2 covered porches, new, irrigated sod, & a low-maintenance composite deck, w/BBQ gas line. The fabulous main floor boasts an open concept layout complete w/ high end Kitchen incl. S/S appliances, quartz counters & waterfall island, along w/ Primary BR retreat featuring Ensuite Bath w/ glass & tile shower, make-up vanity & walk-in closet, along w/ a 2nd BR, Powder Rm, Laundry hookups, spacious Living Rm w/gas fireplace & lots of light-filled windows. The lower level is incredibly light & bright, w/ 2 add’tl BRs, a full Bath, Family Rm, Laundry, lots of storage, & a walkout to another covered porch area & the manicured rear yard. Come experience true pride of ownership in one of Leamington’s best neighbourhoods, walkable to Seacliff Park & Beach, the marina esplanade & more! (id:55464)
Open House
This property has open houses!
1:00 pm
Ends at:3:00 pm
Property Details
| MLS® Number | 24014204 |
| Property Type | Single Family |
| Features | Concrete Driveway, Front Driveway |
| Water Front Type | Waterfront Nearby |
Building
| Bathroom Total | 3 |
| Bedrooms Above Ground | 2 |
| Bedrooms Below Ground | 2 |
| Bedrooms Total | 4 |
| Appliances | Central Vacuum, Dishwasher, Dryer, Microwave, Refrigerator, Stove, Washer |
| Architectural Style | Ranch |
| Constructed Date | 2016 |
| Construction Style Attachment | Attached |
| Cooling Type | Central Air Conditioning |
| Exterior Finish | Brick, Concrete/stucco |
| Fireplace Fuel | Gas |
| Fireplace Present | Yes |
| Fireplace Type | Insert |
| Flooring Type | Ceramic/porcelain, Hardwood |
| Foundation Type | Concrete |
| Half Bath Total | 1 |
| Heating Fuel | Natural Gas |
| Heating Type | Forced Air, Furnace |
| Stories Total | 1 |
| Type | House |
Parking
| Garage |
Land
| Acreage | No |
| Landscape Features | Landscaped |
| Size Irregular | 30.13x117.52 |
| Size Total Text | 30.13x117.52 |
| Zoning Description | Res |
Rooms
| Level | Type | Length | Width | Dimensions |
|---|---|---|---|---|
| Lower Level | Storage | Measurements not available | ||
| Lower Level | Storage | Measurements not available | ||
| Lower Level | Laundry Room | Measurements not available | ||
| Lower Level | 3pc Bathroom | Measurements not available | ||
| Lower Level | Bedroom | Measurements not available | ||
| Lower Level | Bedroom | Measurements not available | ||
| Main Level | 4pc Ensuite Bath | Measurements not available | ||
| Main Level | Primary Bedroom | Measurements not available | ||
| Main Level | 2pc Bathroom | Measurements not available | ||
| Main Level | Living Room/fireplace | Measurements not available | ||
| Main Level | Kitchen/dining Room | Measurements not available | ||
| Main Level | Bedroom | Measurements not available | ||
| Main Level | Foyer | Measurements not available |
https://www.realtor.ca/real-estate/27057922/77-carolina-woods-crescent-leamington


59 Eugenie St. East
Windsor, Ontario N8X 2X9


2055 Sandwich W Pkwy Unit 200
Windsor, Ontario N9H 2S4
Interested?
Contact us for more information
