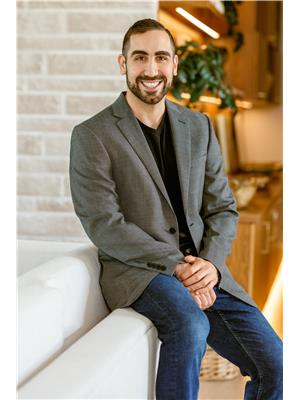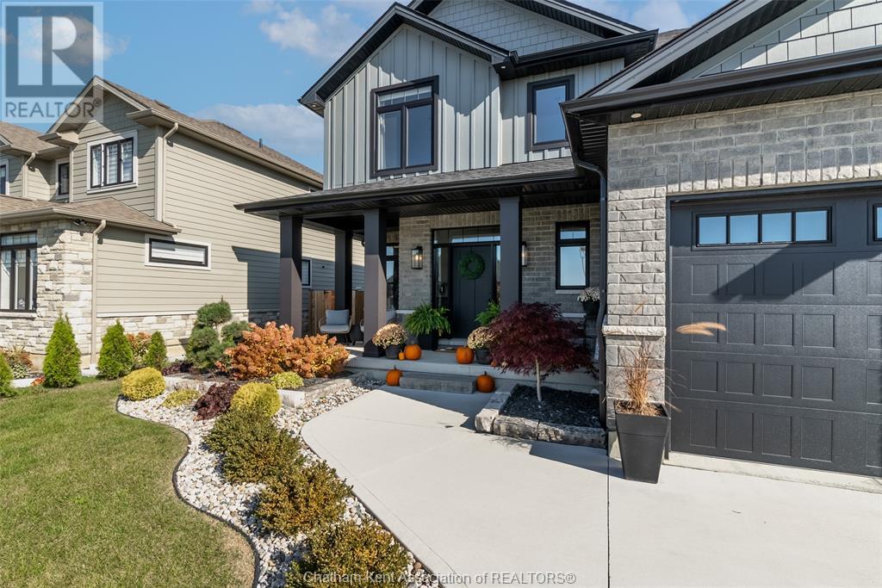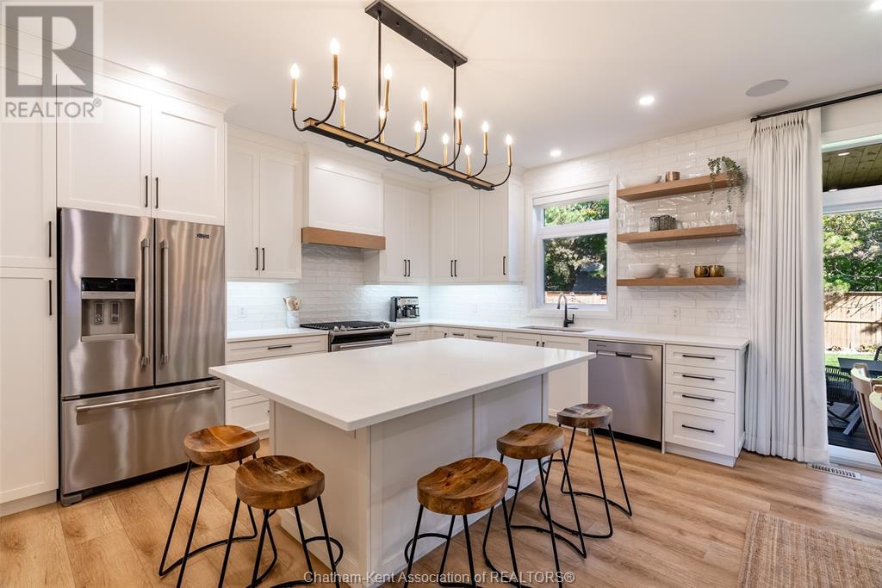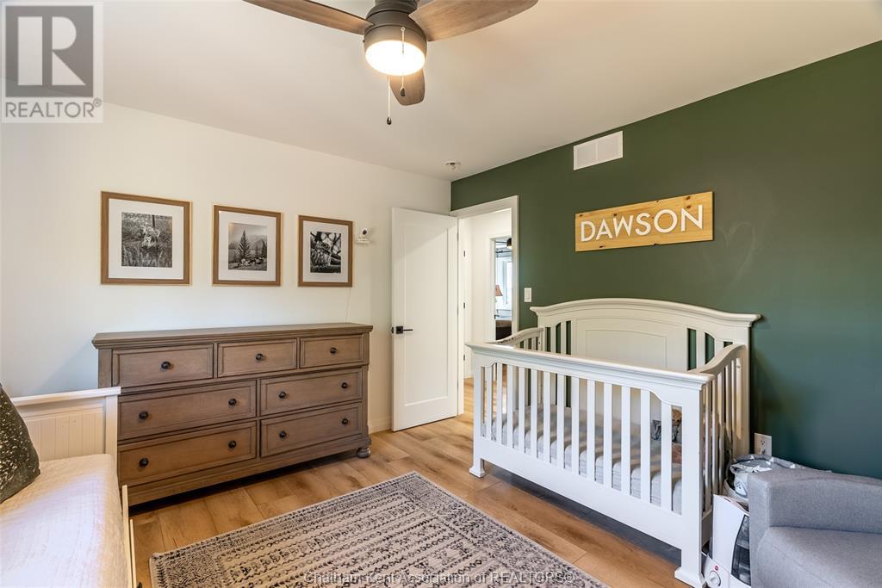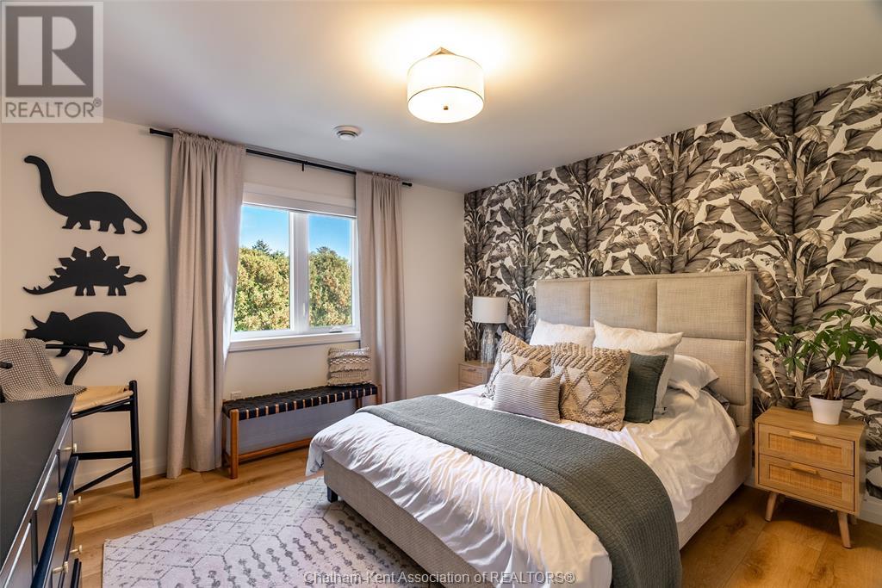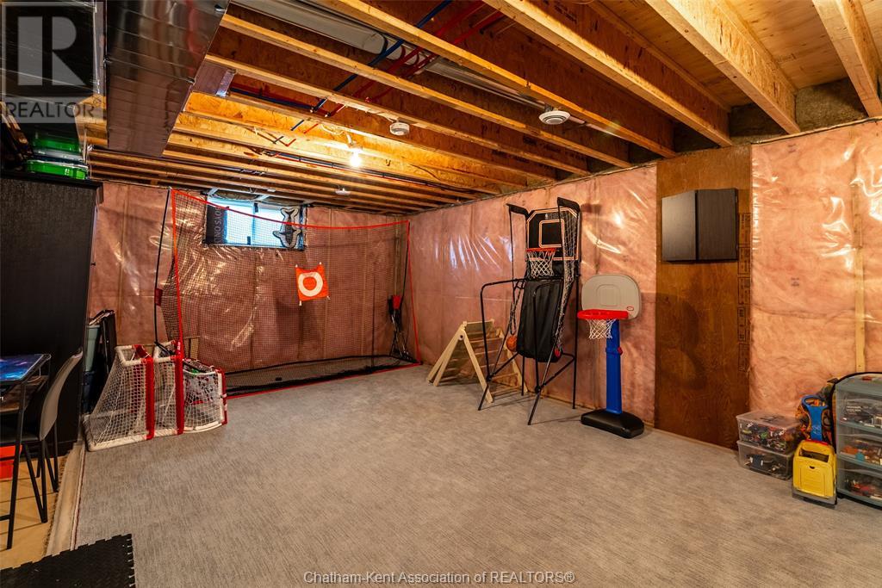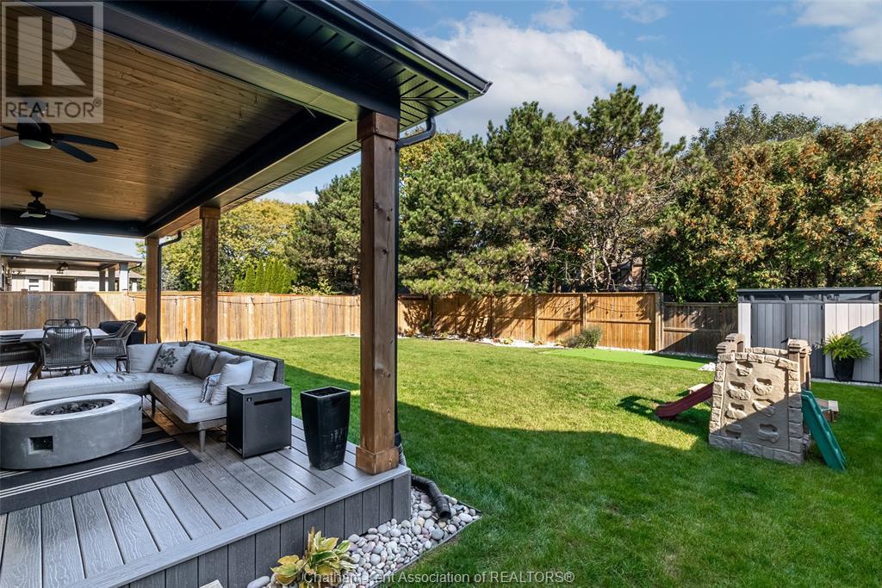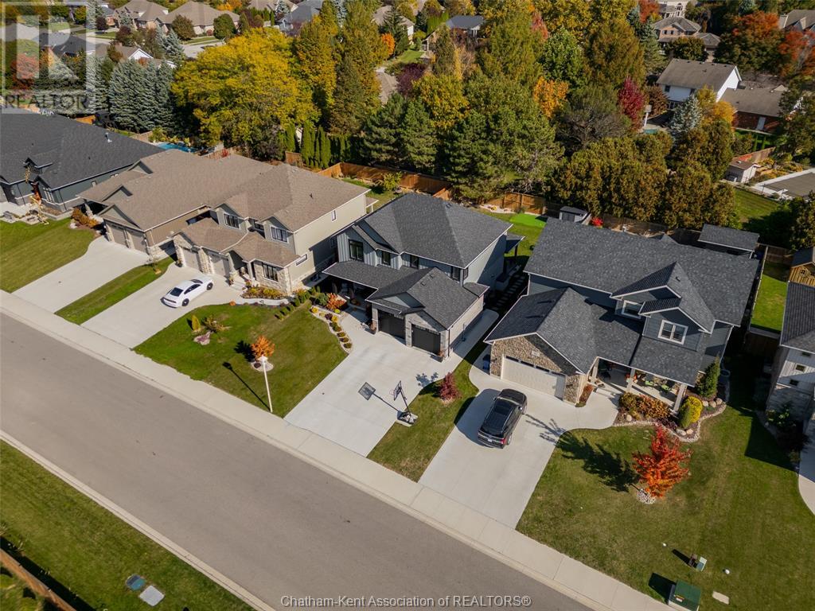5 Bedroom
3 Bathroom
2263 sqft
Fireplace
Central Air Conditioning
Furnace
$939,000
Dreaming of the perfect home? Say hello to this drop-dead gorgeous custom-built Ewald home from 2021, with a sprawling 2263 sqft of above-grade living space that’s ready to impress! Four spacious bedrooms upstairs (yes, we said four), including a primary suite that’s basically a personal spa—bubble baths, anyone? The main floor is serving serious style, with a home office, laundry room, and open-concept layout that just begs for dinner parties. Oh, and did we mention the oversized covered patio? It’s not just for looks—it’s rocking built-in Bluetooth speakers so you can vibe from the kitchen to the outdoors. With Windmill cabinetry that’ll have your inner chef doing a happy dance, this kitchen is a showstopper. Step into your dream home and live it up! #LOVEWHEREYOULIVE (id:55464)
Property Details
|
MLS® Number
|
24025055 |
|
Property Type
|
Single Family |
|
Features
|
Concrete Driveway |
Building
|
BathroomTotal
|
3 |
|
BedroomsAboveGround
|
4 |
|
BedroomsBelowGround
|
1 |
|
BedroomsTotal
|
5 |
|
Appliances
|
Dishwasher, Dryer, Microwave, Refrigerator, Stove, Washer |
|
ConstructedDate
|
2021 |
|
ConstructionStyleAttachment
|
Detached |
|
CoolingType
|
Central Air Conditioning |
|
ExteriorFinish
|
Brick, Stone |
|
FireplaceFuel
|
Gas |
|
FireplacePresent
|
Yes |
|
FireplaceType
|
Direct Vent |
|
FlooringType
|
Ceramic/porcelain, Cushion/lino/vinyl |
|
FoundationType
|
Concrete |
|
HalfBathTotal
|
1 |
|
HeatingFuel
|
Natural Gas |
|
HeatingType
|
Furnace |
|
StoriesTotal
|
2 |
|
SizeInterior
|
2263 Sqft |
|
TotalFinishedArea
|
2263 Sqft |
|
Type
|
House |
Parking
Land
|
Acreage
|
No |
|
SizeIrregular
|
59.27x130.58 |
|
SizeTotalText
|
59.27x130.58 |
|
ZoningDescription
|
Rl1 |
Rooms
| Level |
Type |
Length |
Width |
Dimensions |
|
Second Level |
Bedroom |
13 ft |
11 ft |
13 ft x 11 ft |
|
Second Level |
4pc Bathroom |
6 ft |
11 ft |
6 ft x 11 ft |
|
Second Level |
Bedroom |
12 ft ,6 in |
12 ft ,7 in |
12 ft ,6 in x 12 ft ,7 in |
|
Second Level |
Bedroom |
12 ft ,7 in |
12 ft ,10 in |
12 ft ,7 in x 12 ft ,10 in |
|
Second Level |
Other |
9 ft ,8 in |
7 ft ,8 in |
9 ft ,8 in x 7 ft ,8 in |
|
Second Level |
3pc Ensuite Bath |
13 ft |
5 ft ,5 in |
13 ft x 5 ft ,5 in |
|
Second Level |
Primary Bedroom |
18 ft ,4 in |
12 ft |
18 ft ,4 in x 12 ft |
|
Basement |
Utility Room |
7 ft ,3 in |
12 ft |
7 ft ,3 in x 12 ft |
|
Basement |
4pc Bathroom |
|
|
Measurements not available |
|
Basement |
Den |
11 ft ,8 in |
9 ft ,10 in |
11 ft ,8 in x 9 ft ,10 in |
|
Basement |
Recreation Room |
40 ft ,4 in |
15 ft |
40 ft ,4 in x 15 ft |
|
Main Level |
2pc Bathroom |
3 ft ,6 in |
5 ft |
3 ft ,6 in x 5 ft |
|
Main Level |
Laundry Room |
7 ft ,3 in |
13 ft |
7 ft ,3 in x 13 ft |
|
Main Level |
Kitchen |
13 ft ,4 in |
15 ft |
13 ft ,4 in x 15 ft |
|
Main Level |
Living Room/dining Room |
27 ft |
15 ft |
27 ft x 15 ft |
|
Main Level |
Office |
11 ft ,8 in |
9 ft ,10 in |
11 ft ,8 in x 9 ft ,10 in |
|
Main Level |
Foyer |
11 ft ,2 in |
11 ft ,1 in |
11 ft ,2 in x 11 ft ,1 in |
https://www.realtor.ca/real-estate/27570225/77-tuscany-trail-chatham


