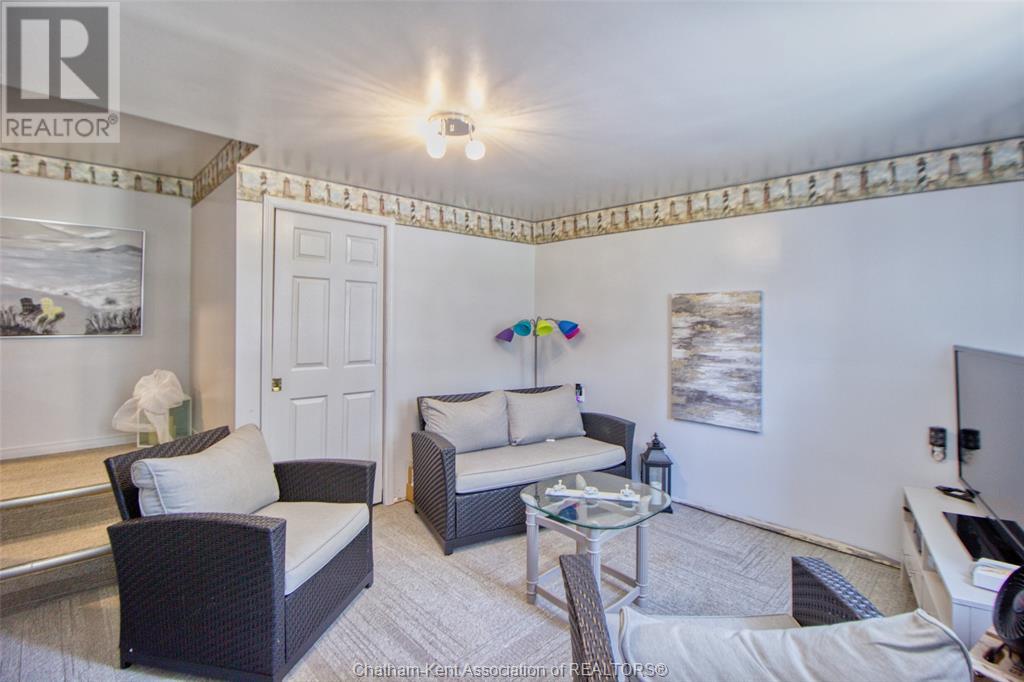780 Towanda Boulevard Erie Beach, Ontario N0P 1A0
$489,900
Welcome to beautiful, quiet Erie Beach! This beautifully renovated 3-bedroom home or cottage offers comfort, style, and relaxation in a prime location. Steps away from the beach with a perfect view of Lake Erie. Lake access is steps away from your front door. This home offers 3 bedrooms, a large open family/dining room, updated kitchen with a large island, 4 piece bath and a den. The backyard is meticulously landscaped with a deck and gazebo, hot tub to relax in and a large storage shed. Minutes from Erieau, marinas, restaurants, and Bayside Brewery. Totally renovated to be a four-season home or cottage, allowing year-round enjoyment. (id:55464)
Property Details
| MLS® Number | 24020088 |
| Property Type | Single Family |
| EquipmentType | Air Conditioner, Furnace |
| Features | Front Driveway, Gravel Driveway, Mutual Driveway, Single Driveway |
| RentalEquipmentType | Air Conditioner, Furnace |
| WaterFrontType | Waterfront, Road Between |
Building
| BathroomTotal | 1 |
| BedroomsAboveGround | 3 |
| BedroomsTotal | 3 |
| Appliances | Hot Tub, Dishwasher, Dryer, Washer |
| ArchitecturalStyle | Bungalow, Cottage |
| ConstructedDate | 1900 |
| ConstructionStyleAttachment | Detached |
| CoolingType | Central Air Conditioning |
| ExteriorFinish | Aluminum/vinyl |
| FireplaceFuel | Gas |
| FireplacePresent | Yes |
| FireplaceType | Roughed In |
| FlooringType | Hardwood |
| FoundationType | Block |
| HeatingFuel | Natural Gas |
| HeatingType | Forced Air, Furnace |
| StoriesTotal | 1 |
| Type | House |
Land
| Acreage | No |
| FenceType | Fence |
| LandscapeFeatures | Landscaped |
| Sewer | Septic System |
| SizeIrregular | 50.2x116.63 |
| SizeTotalText | 50.2x116.63|under 1/4 Acre |
| ZoningDescription | Residentia |
Rooms
| Level | Type | Length | Width | Dimensions |
|---|---|---|---|---|
| Main Level | Laundry Room | 6 ft | 7 ft ,6 in | 6 ft x 7 ft ,6 in |
| Main Level | Storage | 6 ft | 7 ft | 6 ft x 7 ft |
| Main Level | Den | 13 ft | 16 ft ,5 in | 13 ft x 16 ft ,5 in |
| Main Level | Living Room/dining Room | 27 ft ,5 in | 17 ft | 27 ft ,5 in x 17 ft |
| Main Level | Bedroom | 11 ft ,6 in | 7 ft ,5 in | 11 ft ,6 in x 7 ft ,5 in |
| Main Level | 4pc Bathroom | 9 ft | 6 ft | 9 ft x 6 ft |
| Main Level | Bedroom | 11 ft | 7 ft ,5 in | 11 ft x 7 ft ,5 in |
| Main Level | Bedroom | 9 ft | 7 ft | 9 ft x 7 ft |
| Main Level | Kitchen | 18 ft | 13 ft ,6 in | 18 ft x 13 ft ,6 in |
https://www.realtor.ca/real-estate/27363121/780-towanda-boulevard-erie-beach


220 Wellington St W
Chatham, Ontario N7M 1J6
Interested?
Contact us for more information



























