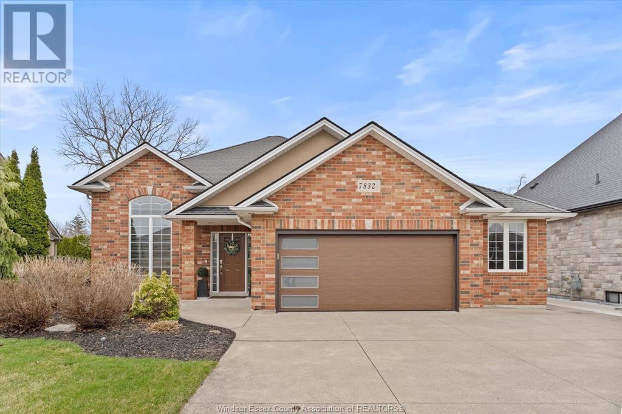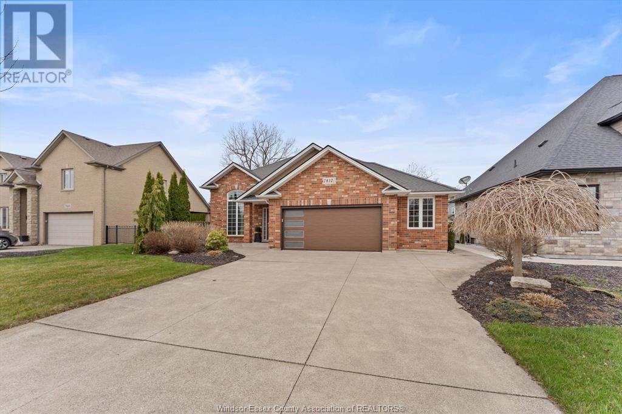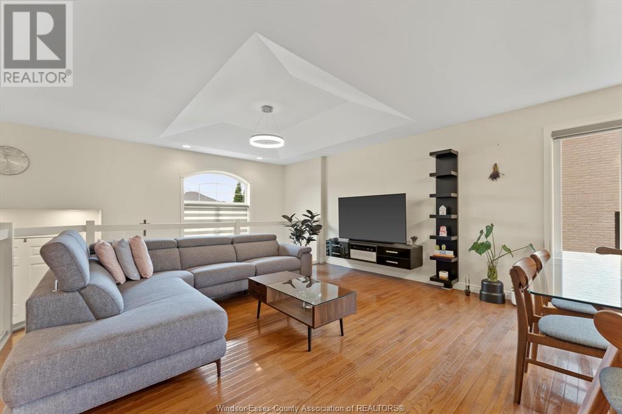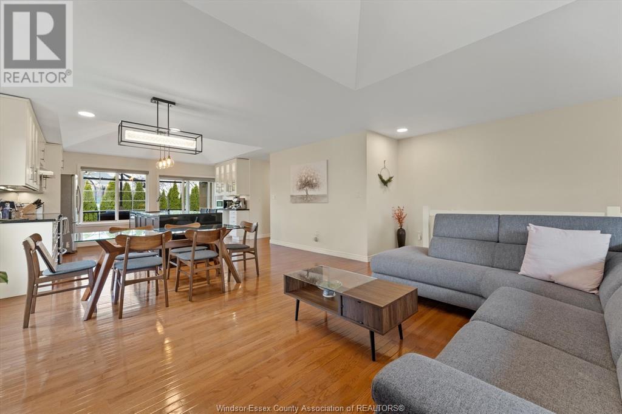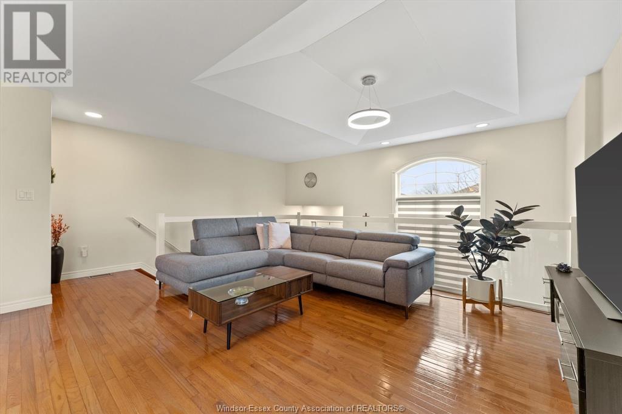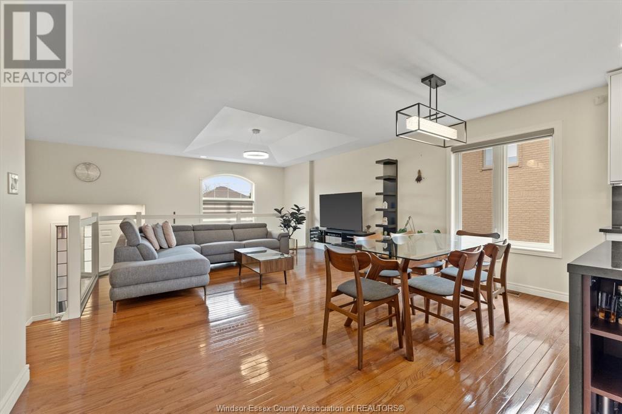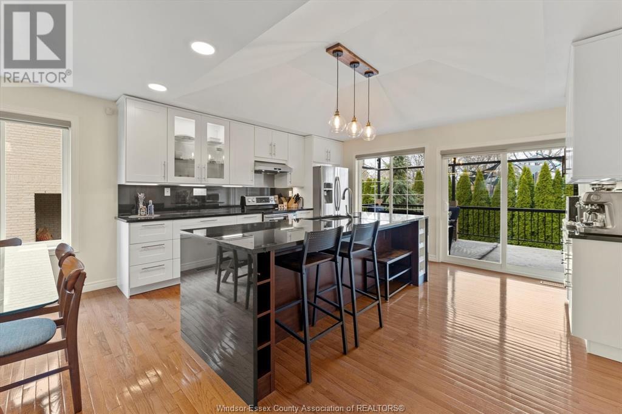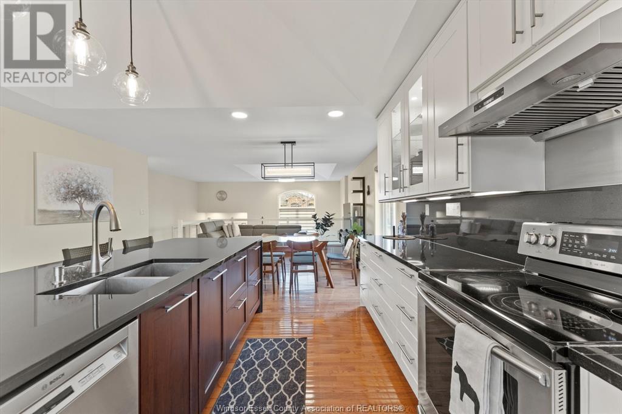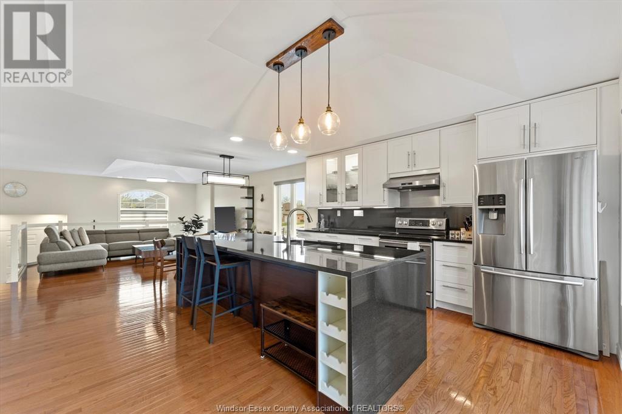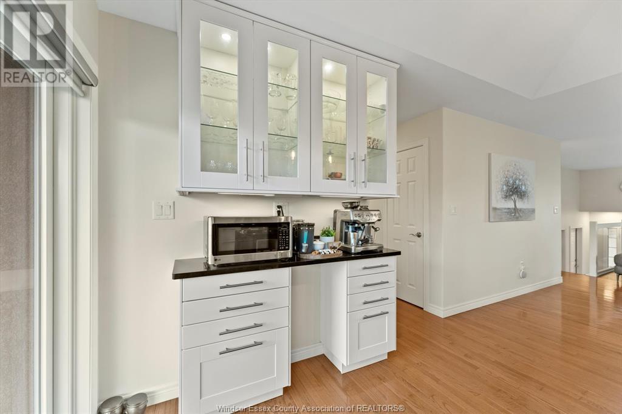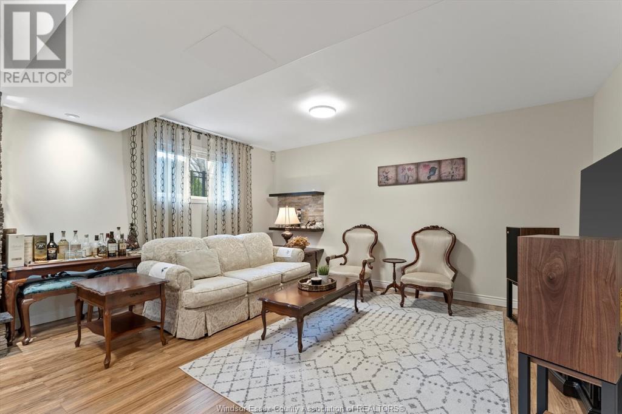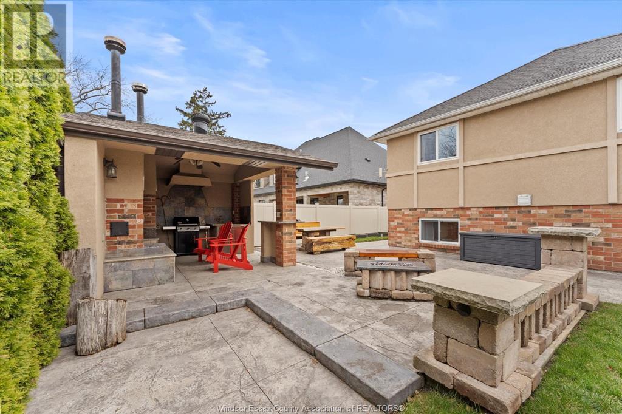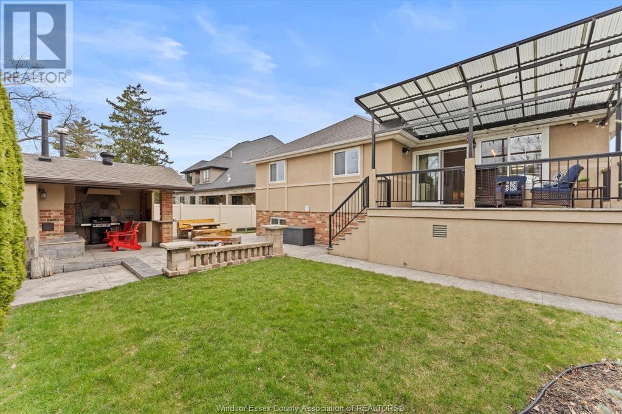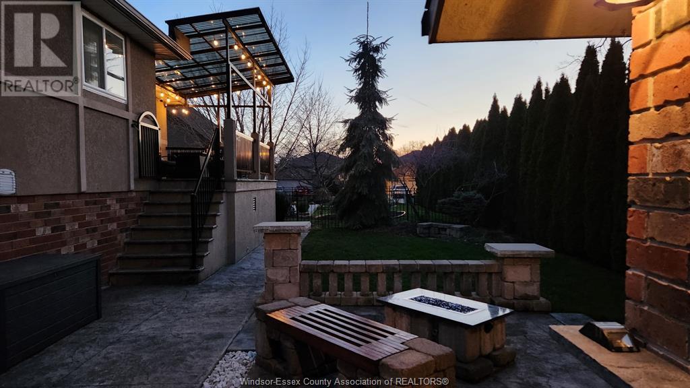7832 Mount Olive Grove Windsor, Ontario N8S 2A4
$849,900
Nestled on a quiet cul-de-sac in desirable Riverside, this beautifully remodeled custom raised ranch offers the perfect blend of comfort, elegance, and functionality. Step into a spacious open-concept layout featuring a bright living and dining area that flows seamlessly into a chef’s dream kitchen— complete with granite countertops, a large granite island with built-in wine rack, coffee bar, gleaming hardwood floors, and soaring tray ceilings. With 4 to 5 generously sized bedrooms and 2 full bathrooms—including a convenient ensuite, access from the primary bedroom—this home is designed for modern living. The expansive family room boasts a cozy stone fireplace and is pre-plumbed for a second kitchen or bar, offering endless entertainment possibilities. Upgrades abound, including new upper-level windows (2024, excluding front window) and a newer hot water tank (2022). Step outside to your private backyard retreat featuring a covered sun porch, a fully equipped outdoor kitchen/bar with built-in barbecue, pizza oven, and rotisserie, as well as a custom dining set and a natural gas fire pit with granite surround—all set on decorative stamped concrete. Additional highlights include a 2.5-car attached garage, grade entrance, and countless thoughtful upgrades throughout. This home truly has it all— schedule your private showing today! (id:55464)
Property Details
| MLS® Number | 25012114 |
| Property Type | Single Family |
| Neigbourhood | Riverside |
| Features | Cul-de-sac, Double Width Or More Driveway, Concrete Driveway, Finished Driveway, Front Driveway |
Building
| Bathroom Total | 2 |
| Bedrooms Above Ground | 3 |
| Bedrooms Below Ground | 1 |
| Bedrooms Total | 4 |
| Appliances | Dishwasher, Dryer, Refrigerator, Stove, Washer |
| Architectural Style | Bi-level, Raised Ranch |
| Constructed Date | 2005 |
| Construction Style Attachment | Detached |
| Cooling Type | Central Air Conditioning |
| Exterior Finish | Brick, Concrete/stucco |
| Fireplace Fuel | Gas |
| Fireplace Present | Yes |
| Fireplace Type | Insert |
| Flooring Type | Ceramic/porcelain, Hardwood |
| Foundation Type | Concrete |
| Heating Fuel | Natural Gas |
| Heating Type | Forced Air, Furnace |
| Type | House |
Parking
| Attached Garage | |
| Garage |
Land
| Acreage | No |
| Fence Type | Fence |
| Landscape Features | Landscaped |
| Size Irregular | 62.69x105.38 Ft |
| Size Total Text | 62.69x105.38 Ft |
| Zoning Description | Res |
Rooms
| Level | Type | Length | Width | Dimensions |
|---|---|---|---|---|
| Lower Level | 3pc Bathroom | Measurements not available | ||
| Lower Level | Laundry Room | Measurements not available | ||
| Lower Level | Den | Measurements not available | ||
| Lower Level | Bedroom | Measurements not available | ||
| Lower Level | Family Room/fireplace | Measurements not available | ||
| Main Level | 4pc Bathroom | Measurements not available | ||
| Main Level | Bedroom | Measurements not available | ||
| Main Level | Bedroom | Measurements not available | ||
| Main Level | Primary Bedroom | Measurements not available | ||
| Main Level | Dining Room | Measurements not available | ||
| Main Level | Living Room | Measurements not available | ||
| Main Level | Kitchen | Measurements not available | ||
| Main Level | Foyer | Measurements not available |
https://www.realtor.ca/real-estate/28310228/7832-mount-olive-grove-windsor


1350 Provincial
Windsor, Ontario N8W 5W1
Contact Us
Contact us for more information

