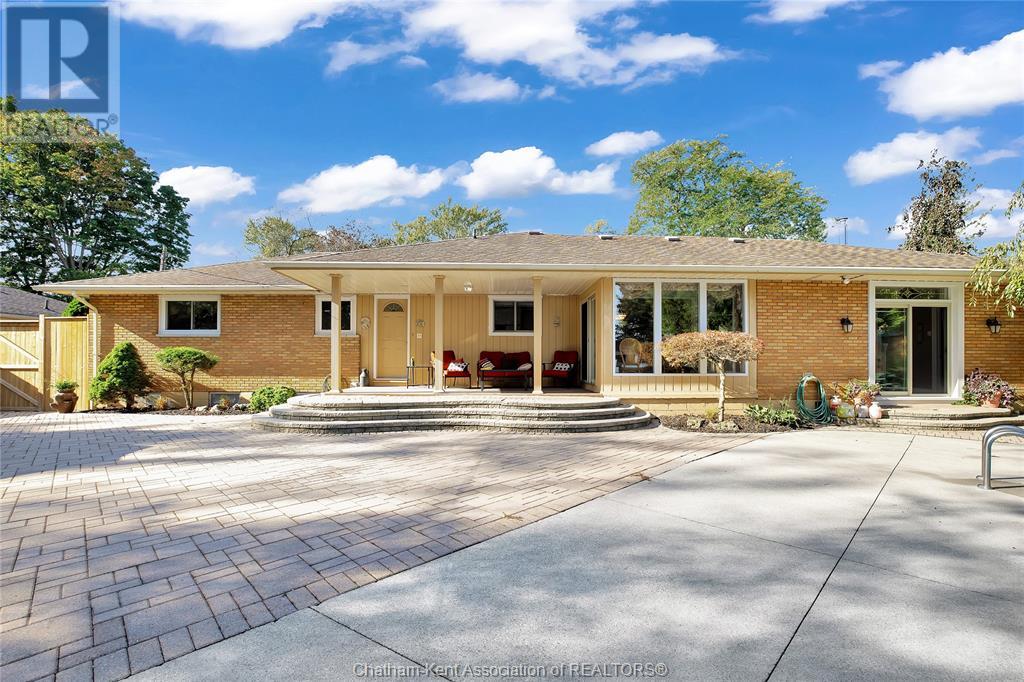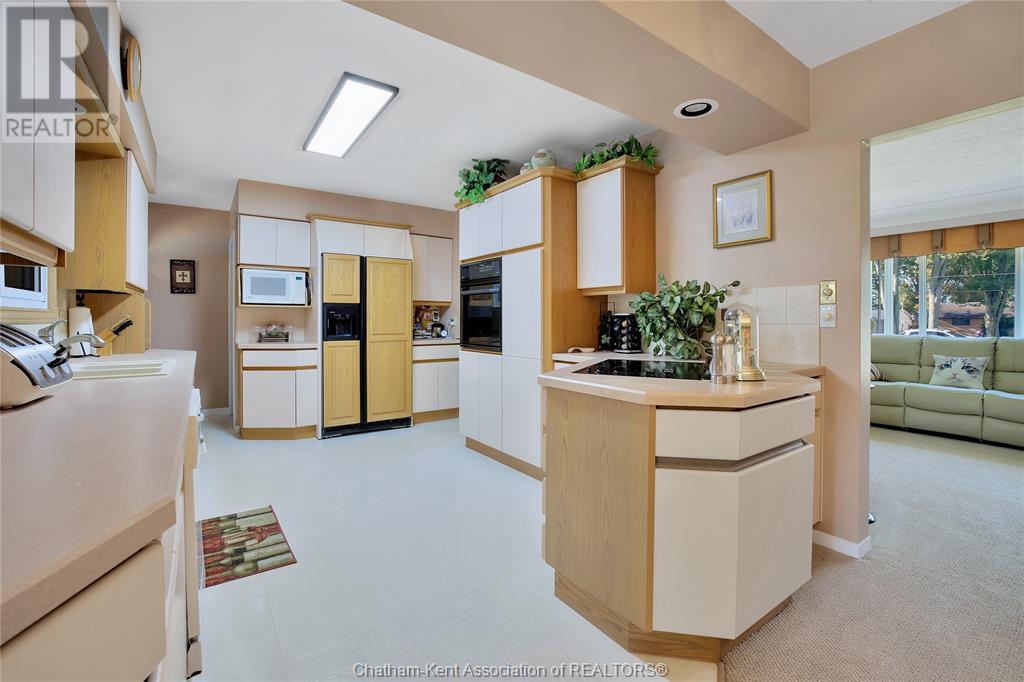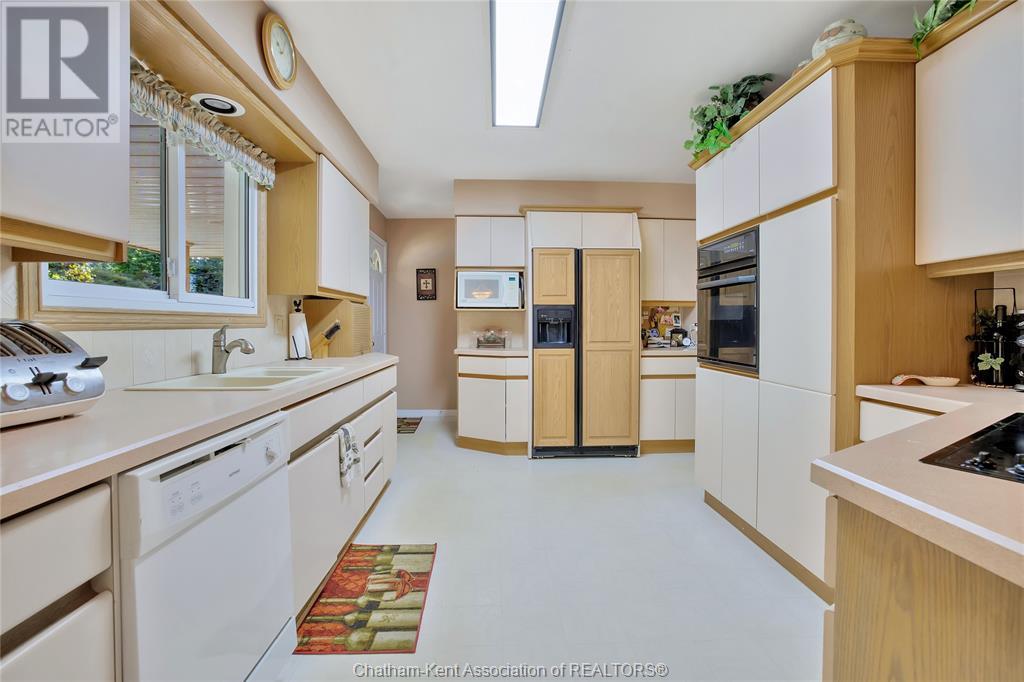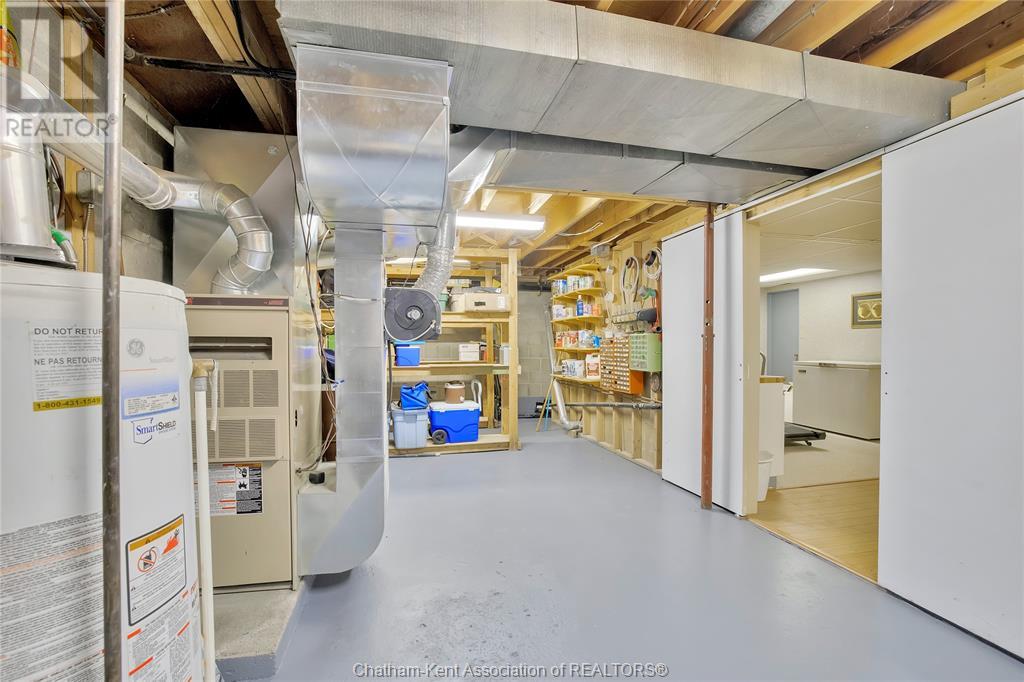79 Lynnwood Avenue Chatham, Ontario N7M 5J4
$878,000
Welcome to 79 Lynnwood Ave, a charming brick ranch home located on a quiet dead-end street, just on the edge of town in one of Chatham's most desirable neighborhoods. This meticulously cared-for property, on the market for the first time since, offers 3 bedrooms and 2 bathrooms on the main floor. The spacious layout includes a large formal living room, an expansive kitchen and dining area, plus a unique addition featuring a sunroom and a custom family room with floor-to-ceiling windows that overlook the backyard. Step outside to enjoy the beautiful backyard with an inground pool and landscaped entertaining areas, perfect for summer gatherings. The fully finished basement provides two versatile bonus rooms that could be used as offices, bedrooms, or a den, along with a large recreation room and a laundry room with cabinetry and potential for a second kitchen. The double-wide concrete driveway offers ample parking, and the 0.48-acre lot gives you plenty of outdoor space. (id:55464)
Property Details
| MLS® Number | 24023476 |
| Property Type | Single Family |
| Features | Double Width Or More Driveway, Concrete Driveway |
| PoolFeatures | Pool Equipment |
| PoolType | Inground Pool |
Building
| BathroomTotal | 2 |
| BedroomsAboveGround | 3 |
| BedroomsTotal | 3 |
| ArchitecturalStyle | Ranch |
| ConstructedDate | 1959 |
| ConstructionStyleAttachment | Detached |
| CoolingType | Central Air Conditioning |
| ExteriorFinish | Brick |
| FireplaceFuel | Gas |
| FireplacePresent | Yes |
| FireplaceType | Insert |
| FlooringType | Carpeted, Hardwood, Cushion/lino/vinyl |
| FoundationType | Concrete |
| HalfBathTotal | 1 |
| HeatingFuel | Natural Gas |
| HeatingType | Forced Air, Furnace |
| StoriesTotal | 1 |
| Type | House |
Land
| Acreage | No |
| Sewer | Septic System |
| SizeIrregular | 100x210 |
| SizeTotalText | 100x210|under 1/2 Acre |
| ZoningDescription | Rr |
Rooms
| Level | Type | Length | Width | Dimensions |
|---|---|---|---|---|
| Basement | Utility Room | 25 ft ,1 in | 10 ft ,6 in | 25 ft ,1 in x 10 ft ,6 in |
| Basement | Den | 9 ft ,6 in | 9 ft | 9 ft ,6 in x 9 ft |
| Basement | Office | 8 ft ,11 in | 11 ft ,9 in | 8 ft ,11 in x 11 ft ,9 in |
| Basement | Laundry Room | 23 ft ,6 in | 12 ft ,6 in | 23 ft ,6 in x 12 ft ,6 in |
| Basement | Recreation Room | 22 ft | 17 ft ,6 in | 22 ft x 17 ft ,6 in |
| Main Level | 2pc Bathroom | 5 ft ,5 in | 6 ft ,11 in | 5 ft ,5 in x 6 ft ,11 in |
| Main Level | 4pc Bathroom | 10 ft ,7 in | 7 ft ,5 in | 10 ft ,7 in x 7 ft ,5 in |
| Main Level | Bedroom | 12 ft ,4 in | 11 ft ,6 in | 12 ft ,4 in x 11 ft ,6 in |
| Main Level | Bedroom | 13 ft ,3 in | 10 ft ,7 in | 13 ft ,3 in x 10 ft ,7 in |
| Main Level | Primary Bedroom | 16 ft | 10 ft ,10 in | 16 ft x 10 ft ,10 in |
| Main Level | Kitchen/dining Room | 23 ft ,4 in | 10 ft ,8 in | 23 ft ,4 in x 10 ft ,8 in |
| Main Level | Living Room | 24 ft ,8 in | 13 ft ,11 in | 24 ft ,8 in x 13 ft ,11 in |
| Main Level | Family Room | 23 ft ,3 in | 16 ft ,5 in | 23 ft ,3 in x 16 ft ,5 in |
| Main Level | Sunroom | 8 ft ,3 in | 10 ft ,4 in | 8 ft ,3 in x 10 ft ,4 in |
https://www.realtor.ca/real-estate/27503614/79-lynnwood-avenue-chatham
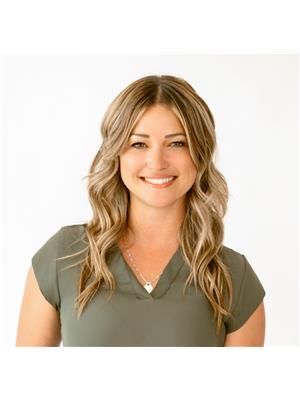
REALTOR® Salesperson
(519) 476-1976
https://daniellesimardrealtor.ca/
https://www.facebook.com/profile.php?id=100093117954739
https://www.linkedin.com/in/danielle-simard-4236bb148/
https://www.instagram.com/daniellesimardrealestate/
250 St. Clair St.
Chatham, Ontario N7L 3J9
Interested?
Contact us for more information










