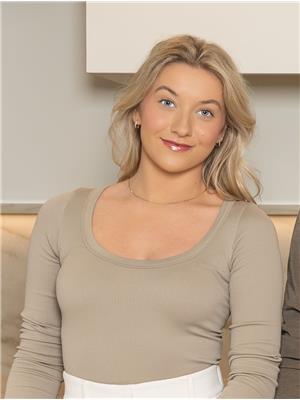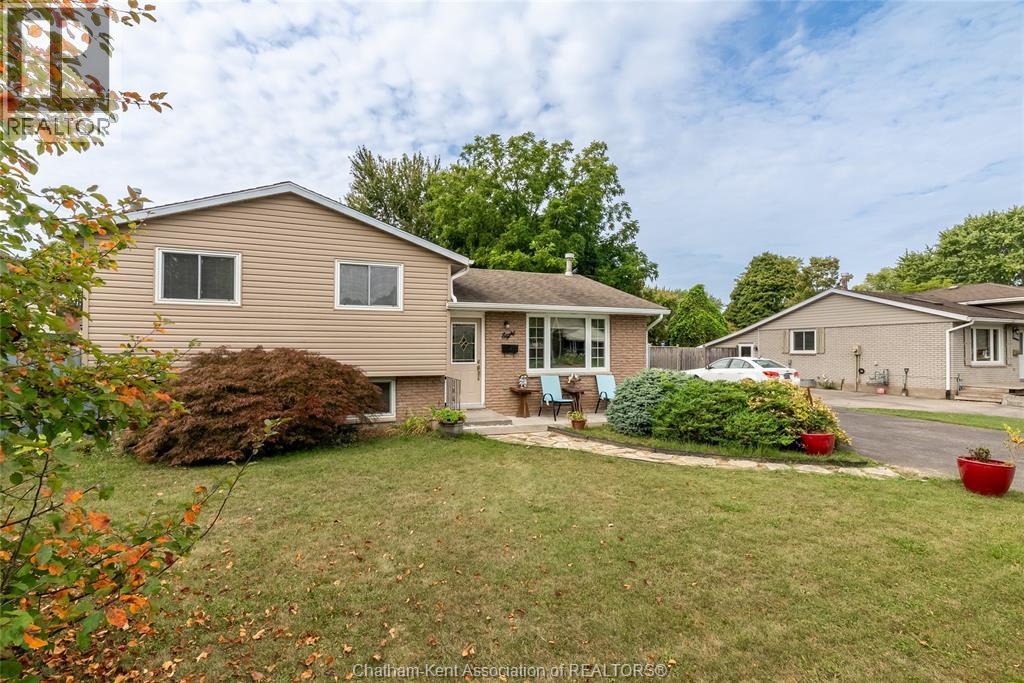3 Bedroom
1 Bathroom
4 Level
Central Air Conditioning
Furnace
$400,000
First-time buyers, this one’s for you! This 4-level side split is serving space, style, and serious potential. With 3 bedrooms + 1 bath, it’s the perfect starter home to grow into. The double-wide driveway means no more car shuffle (we love that). Inside, the split layout keeps life flowing — light-filled main level up top, and cozy lower levels ready for movie nights, a home office, or your next DIY project. Outside, you’ve got the backyard vibes that are just begging for BBQs or chill summer hangs. And location? Close to schools, parks, and all the must-have amenities. This isn’t just a house — it’s the start of your story. Call today to #LoveWhereYouLive (id:55464)
Property Details
|
MLS® Number
|
25023708 |
|
Property Type
|
Single Family |
|
Features
|
Double Width Or More Driveway |
Building
|
Bathroom Total
|
1 |
|
Bedrooms Above Ground
|
3 |
|
Bedrooms Total
|
3 |
|
Appliances
|
Dishwasher, Dryer, Stove, Two Refrigerators |
|
Architectural Style
|
4 Level |
|
Constructed Date
|
1974 |
|
Construction Style Attachment
|
Detached |
|
Construction Style Split Level
|
Backsplit |
|
Cooling Type
|
Central Air Conditioning |
|
Exterior Finish
|
Aluminum/vinyl, Brick |
|
Flooring Type
|
Carpeted, Cushion/lino/vinyl |
|
Foundation Type
|
Block |
|
Heating Fuel
|
Natural Gas |
|
Heating Type
|
Furnace |
Land
|
Acreage
|
No |
|
Size Irregular
|
65.24 X 120.45 / 0.18 Ac |
|
Size Total Text
|
65.24 X 120.45 / 0.18 Ac|under 1/4 Acre |
|
Zoning Description
|
Rl2 |
Rooms
| Level |
Type |
Length |
Width |
Dimensions |
|
Second Level |
Bedroom |
12 ft ,11 in |
8 ft ,6 in |
12 ft ,11 in x 8 ft ,6 in |
|
Second Level |
Primary Bedroom |
9 ft ,7 in |
13 ft ,1 in |
9 ft ,7 in x 13 ft ,1 in |
|
Second Level |
Bedroom |
9 ft ,4 in |
9 ft ,6 in |
9 ft ,4 in x 9 ft ,6 in |
|
Second Level |
4pc Bathroom |
11 ft ,5 in |
5 ft ,6 in |
11 ft ,5 in x 5 ft ,6 in |
|
Basement |
Laundry Room |
23 ft ,3 in |
17 ft ,4 in |
23 ft ,3 in x 17 ft ,4 in |
|
Lower Level |
Recreation Room |
17 ft ,6 in |
23 ft |
17 ft ,6 in x 23 ft |
|
Main Level |
Kitchen/dining Room |
13 ft ,6 in |
15 ft ,3 in |
13 ft ,6 in x 15 ft ,3 in |
|
Main Level |
Living Room |
17 ft ,2 in |
11 ft ,6 in |
17 ft ,2 in x 11 ft ,6 in |
https://www.realtor.ca/real-estate/28899400/8-marion-avenue-chatham




































