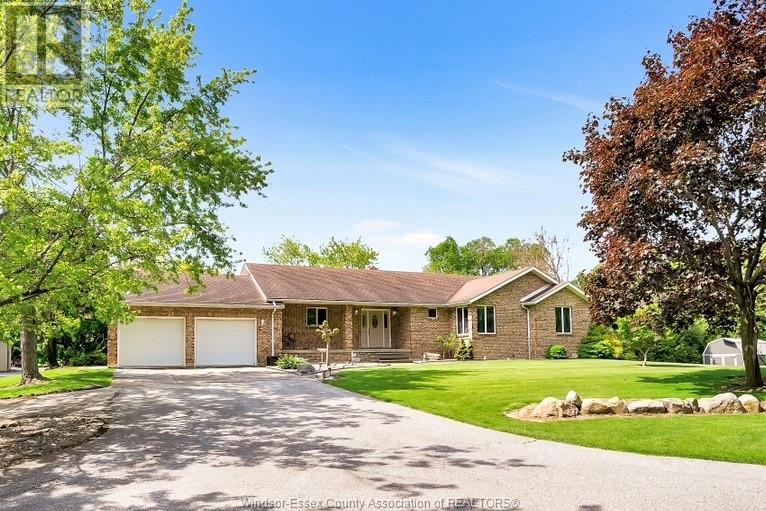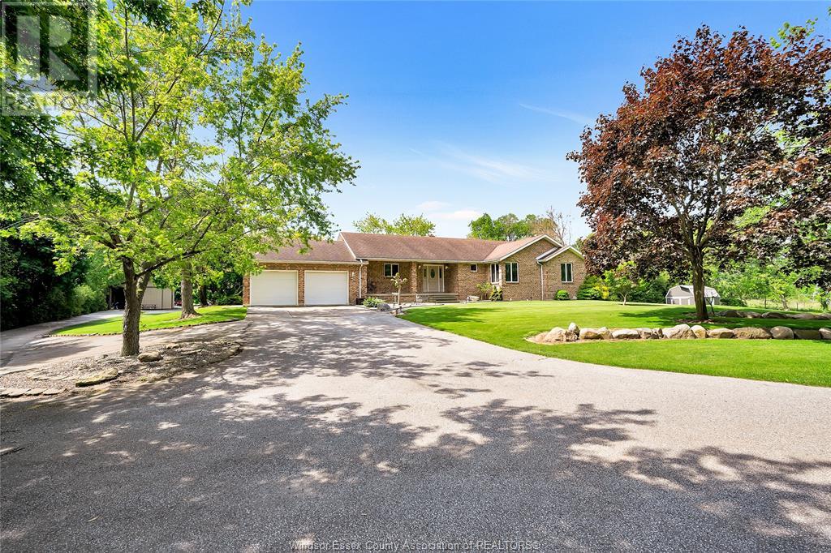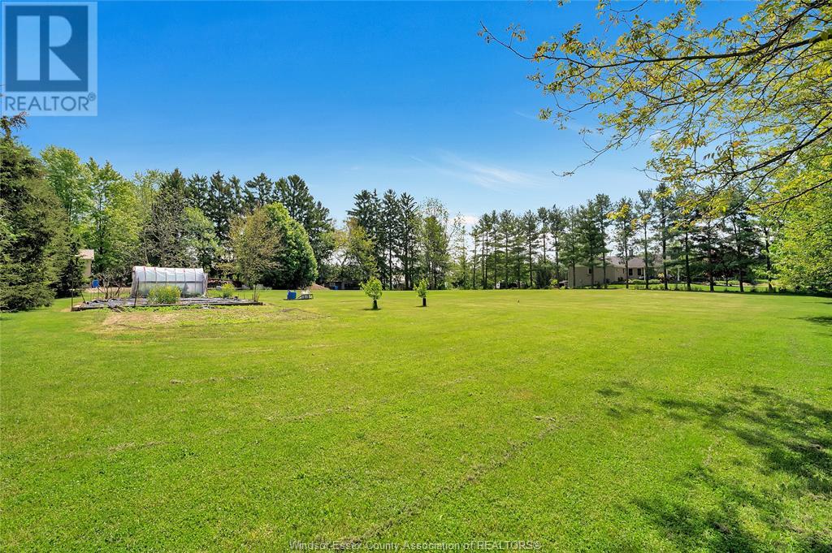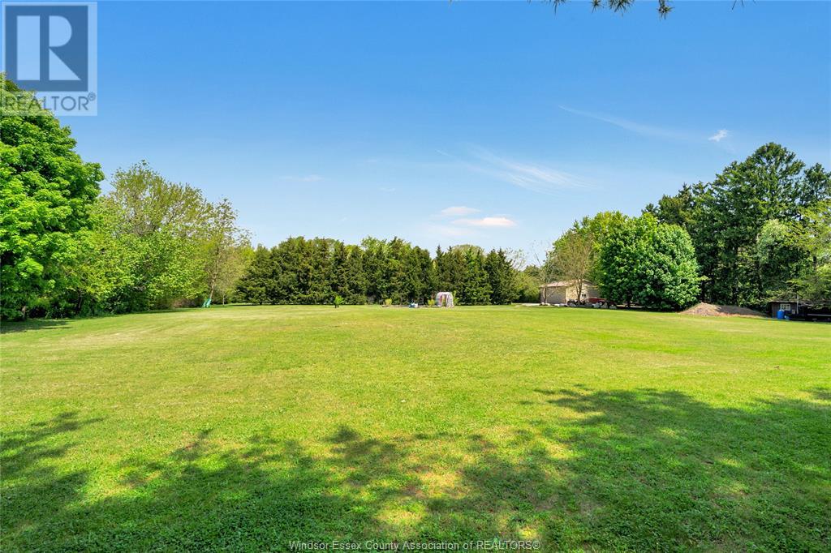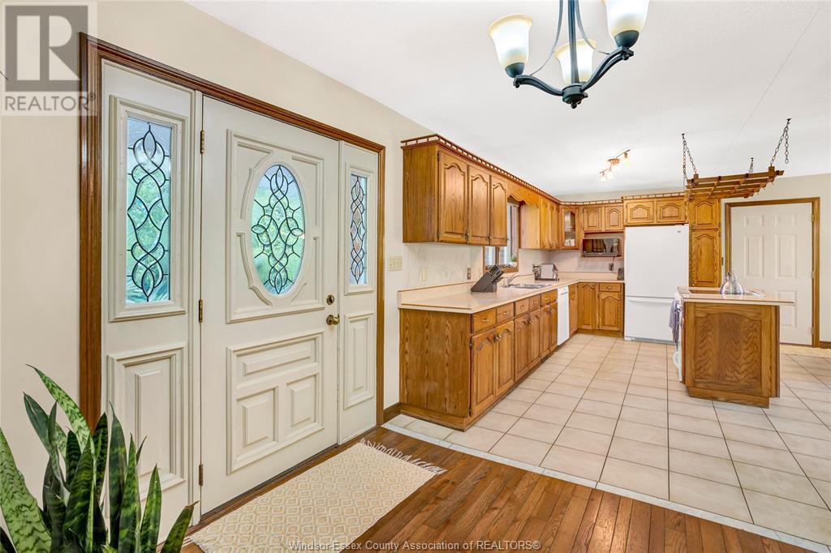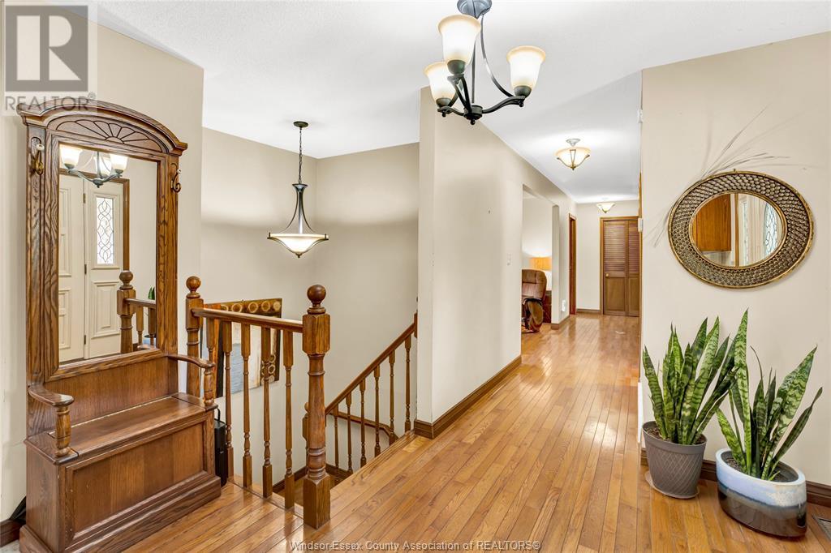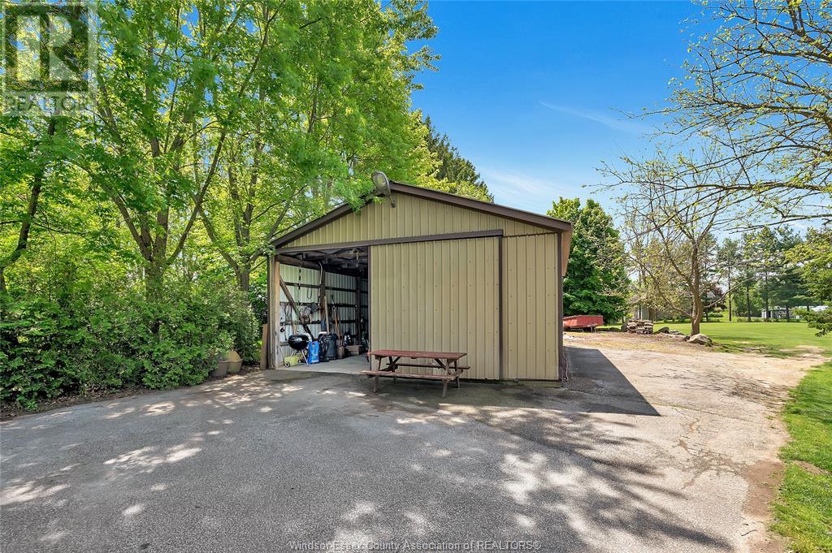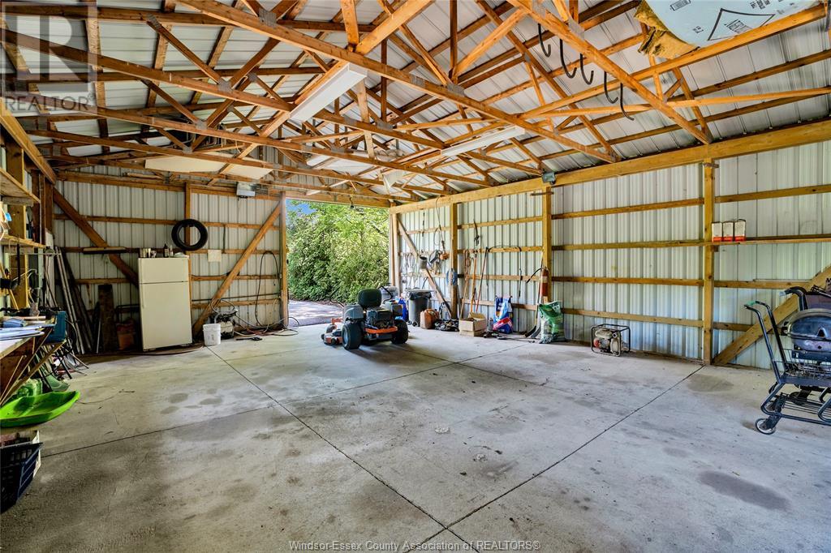81 Road 2 West Kingsville, Ontario N9Y 2Z7
$1,168,000
This amazing property includes a brick ranch with full walk-out basement on a picturesque 2.85 acre lot. Spacious main level features living room with natural wood fireplace, kitchen with eating area, formal dining room, 3 bedrooms, 2 full baths, and a huge sundeck/balcony overlooking a beautiful backyard with mature trees. Fully finished walk-out basement includes family room with natural wood fireplace, rec room, wet bar, office, 4th bedroom, 3rd bathroom, fruit cellar and multiple grade entrances leading to large cement patio. Additional features include Versatec water furnace, central air and shingles all updated within the last 5-6 years, central vac, large winding driveway and outbuilding/workshop. This private and peaceful setting is a short drive to downtown Kingsville, Lakeside Park, Lake Erie, Golf Courses and Kingsville Arena & Sports Complex. (id:55464)
Property Details
| MLS® Number | 24011319 |
| Property Type | Single Family |
| Features | Finished Driveway, Front Driveway |
Building
| Bathroom Total | 3 |
| Bedrooms Above Ground | 4 |
| Bedrooms Total | 4 |
| Appliances | Central Vacuum, Dishwasher, Stove |
| Architectural Style | Ranch |
| Constructed Date | 1991 |
| Construction Style Attachment | Detached |
| Cooling Type | Central Air Conditioning |
| Exterior Finish | Brick |
| Fireplace Fuel | Wood |
| Fireplace Present | Yes |
| Fireplace Type | Conventional |
| Flooring Type | Ceramic/porcelain, Hardwood, Laminate |
| Foundation Type | Block |
| Heating Fuel | See Remarks |
| Stories Total | 1 |
| Type | House |
Parking
| Garage | |
| Inside Entry |
Land
| Acreage | No |
| Landscape Features | Landscaped |
| Sewer | Septic System |
| Size Irregular | 60xirreg |
| Size Total Text | 60xirreg |
| Zoning Description | A1 |
Rooms
| Level | Type | Length | Width | Dimensions |
|---|---|---|---|---|
| Lower Level | 4pc Bathroom | Measurements not available | ||
| Lower Level | Recreation Room | Measurements not available | ||
| Lower Level | Family Room/fireplace | Measurements not available | ||
| Main Level | 4pc Ensuite Bath | Measurements not available | ||
| Main Level | 4pc Bathroom | Measurements not available | ||
| Main Level | Bedroom | Measurements not available | ||
| Main Level | Bedroom | Measurements not available | ||
| Main Level | Primary Bedroom | Measurements not available | ||
| Main Level | Dining Room | Measurements not available | ||
| Main Level | Eating Area | Measurements not available | ||
| Main Level | Kitchen | Measurements not available | ||
| Main Level | Living Room/fireplace | Measurements not available | ||
| Main Level | Foyer | Measurements not available |
https://www.realtor.ca/real-estate/26897916/81-road-2-west-kingsville


375 Main Street East
Kingsville, Ontario N9Y 1A7


375 Main Street East
Kingsville, Ontario N9Y 1A7
Contact Us
Contact us for more information

