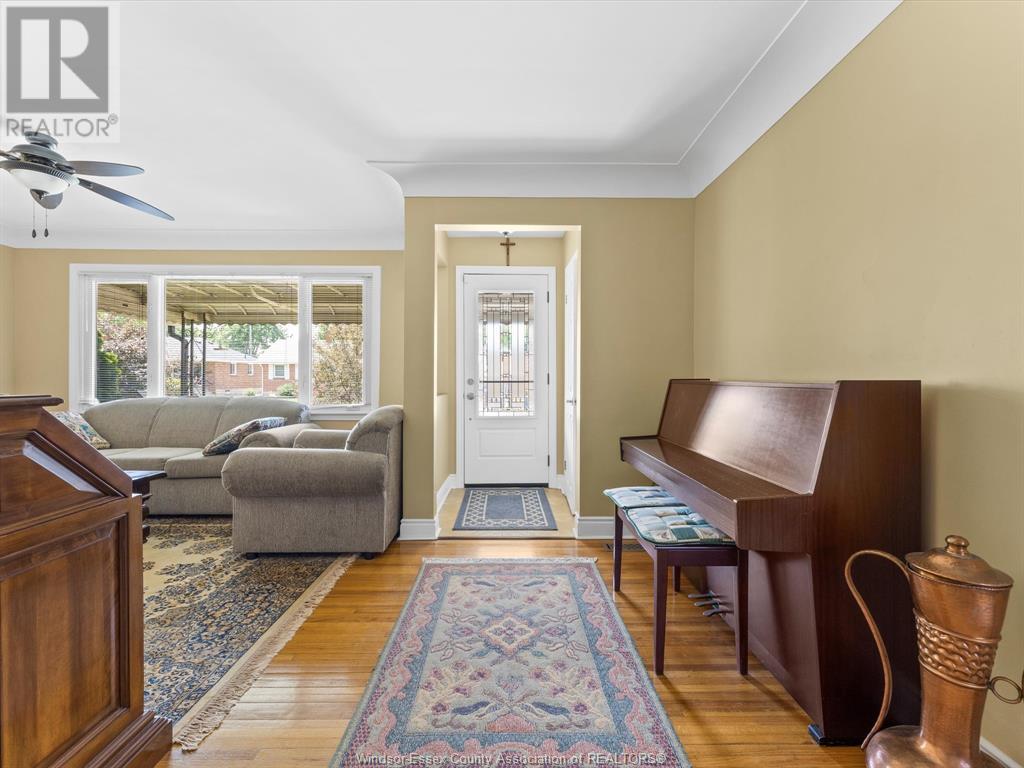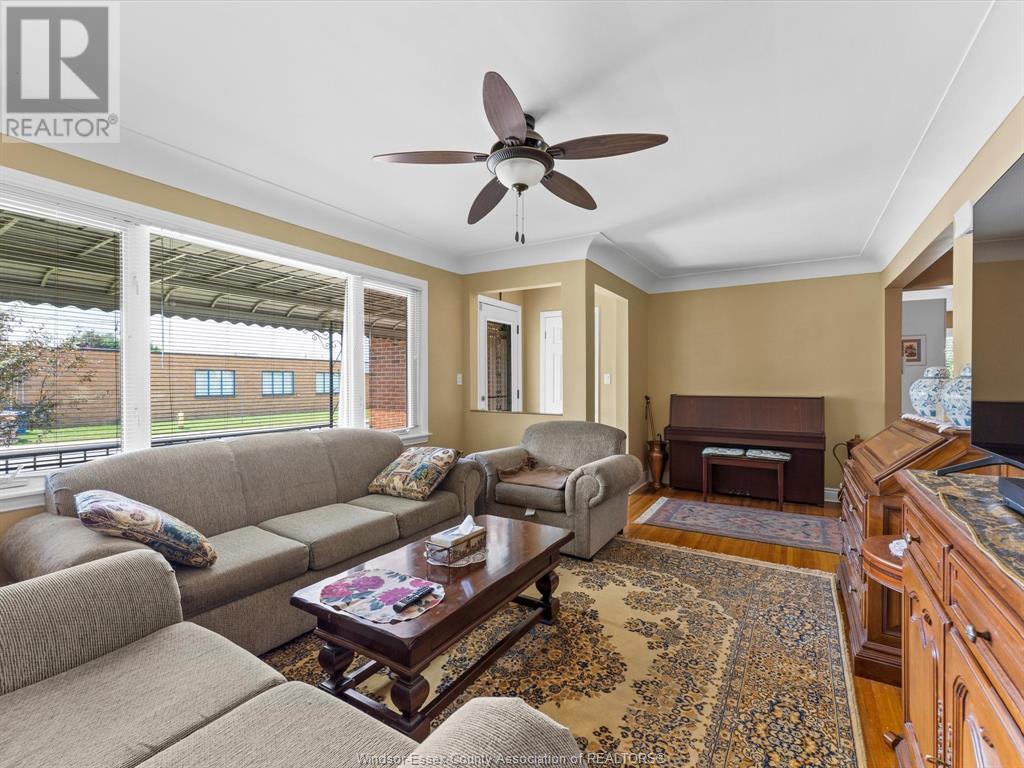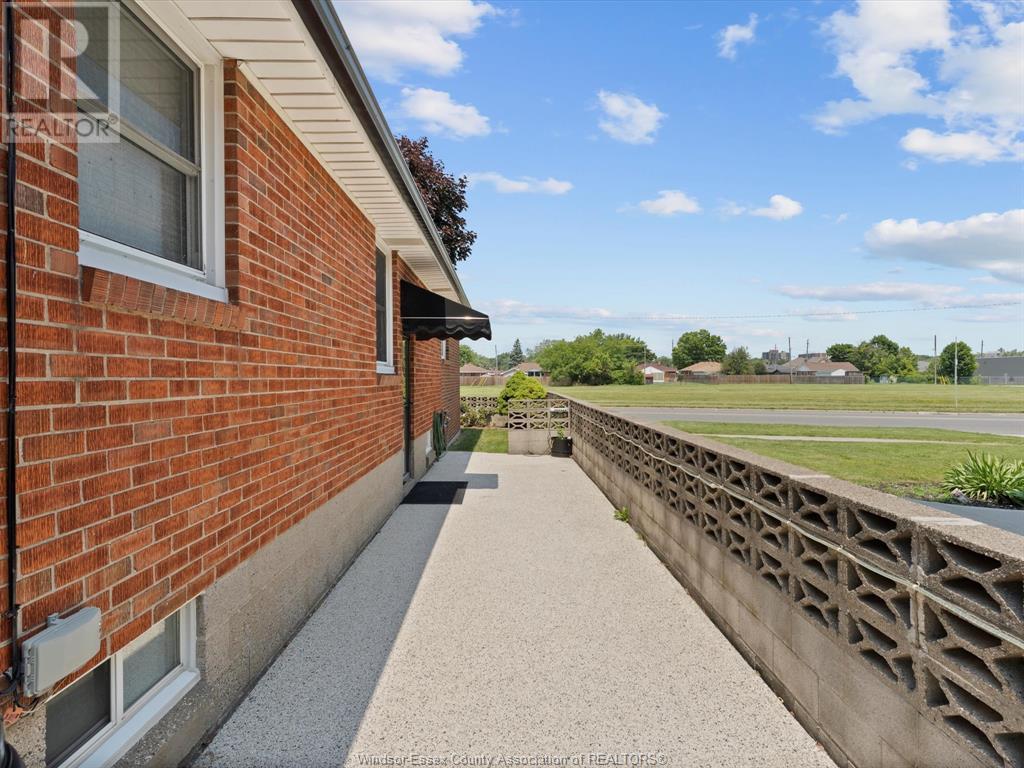4 Bedroom
2 Bathroom
Bungalow, Ranch
Central Air Conditioning
Forced Air, Furnace
$679,900
Discover this beautifully maintained all-brick ranch, perfectly situated on a generous wide lot in the highly sought-after Riverside neighborhood. This delightful home features 3+ 1 bedrooms and 2 full bathrooms, offering ample space for family living and entertaining. As you enter, you'll be welcomed by a bright and spacious living area that flows seamlessly into the kitchen, with plenty of counter space. The main floor accommodates three comfortably sized bedrooms, ensuring restful nights for everyone. The additional bedroom in the finished basement provides extra versatility, whether you need a guest room, home office, or recreation space. The property boasts an attached 1.5 car garage, providing convenient parking and additional storage space. The expansive lot offers plenty of outdoor space for gardening, play, or simply relaxing in your private backyard oasis. Located in a prime Riverside. (id:55464)
Property Details
|
MLS® Number
|
24028298 |
|
Property Type
|
Single Family |
|
Neigbourhood
|
Riverside |
|
Features
|
Double Width Or More Driveway, Concrete Driveway, Front Driveway |
Building
|
Bathroom Total
|
2 |
|
Bedrooms Above Ground
|
3 |
|
Bedrooms Below Ground
|
1 |
|
Bedrooms Total
|
4 |
|
Appliances
|
Dishwasher, Dryer, Microwave, Refrigerator, Stove, Washer |
|
Architectural Style
|
Bungalow, Ranch |
|
Construction Style Attachment
|
Detached |
|
Cooling Type
|
Central Air Conditioning |
|
Exterior Finish
|
Brick |
|
Flooring Type
|
Ceramic/porcelain, Hardwood, Cushion/lino/vinyl |
|
Foundation Type
|
Block |
|
Heating Fuel
|
Natural Gas |
|
Heating Type
|
Forced Air, Furnace |
|
Stories Total
|
1 |
|
Type
|
House |
Parking
|
Attached Garage
|
|
|
Garage
|
|
|
Inside Entry
|
|
Land
|
Acreage
|
No |
|
Fence Type
|
Fence |
|
Size Irregular
|
64.63x110 Ft |
|
Size Total Text
|
64.63x110 Ft |
|
Zoning Description
|
Res |
Rooms
| Level |
Type |
Length |
Width |
Dimensions |
|
Lower Level |
3pc Bathroom |
|
|
Measurements not available |
|
Lower Level |
Laundry Room |
|
|
Measurements not available |
|
Lower Level |
Storage |
|
|
Measurements not available |
|
Lower Level |
Family Room |
|
|
Measurements not available |
|
Lower Level |
Bedroom |
|
|
Measurements not available |
|
Main Level |
4pc Bathroom |
|
|
Measurements not available |
|
Main Level |
Primary Bedroom |
|
|
Measurements not available |
|
Main Level |
Bedroom |
|
|
Measurements not available |
|
Main Level |
Bedroom |
|
|
Measurements not available |
|
Main Level |
Living Room |
|
|
Measurements not available |
|
Main Level |
Dining Room |
|
|
Measurements not available |
|
Main Level |
Kitchen |
|
|
Measurements not available |
https://www.realtor.ca/real-estate/27681043/814-watson-avenue-windsor
RE/MAX CAPITAL DIAMOND REALTY - 821
2451 Dougall Unit C
Windsor,
Ontario
N8X 1T3
(519) 252-5967





































