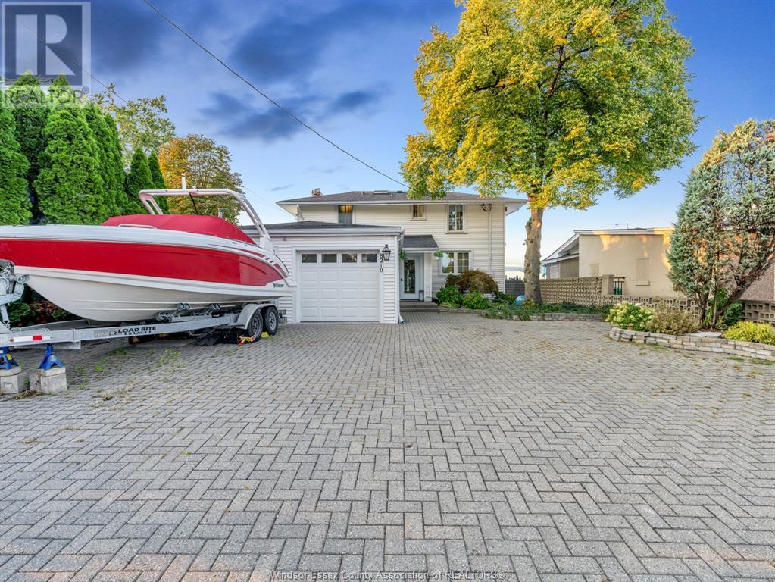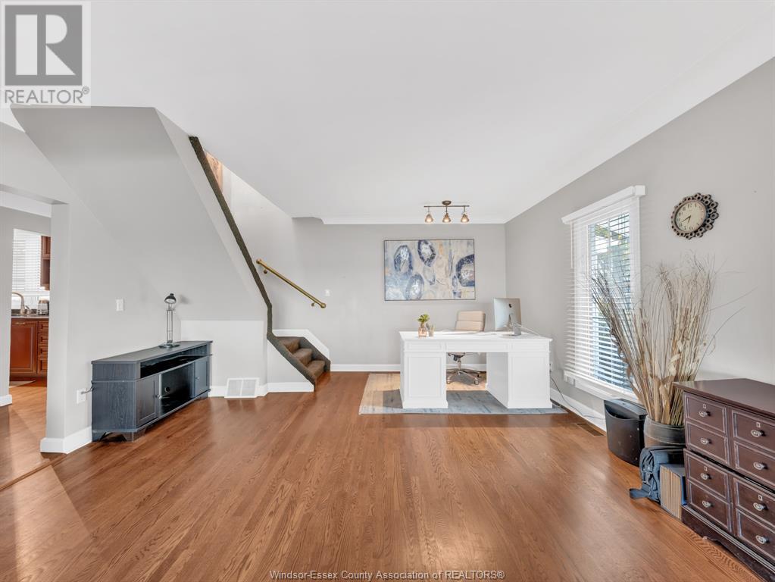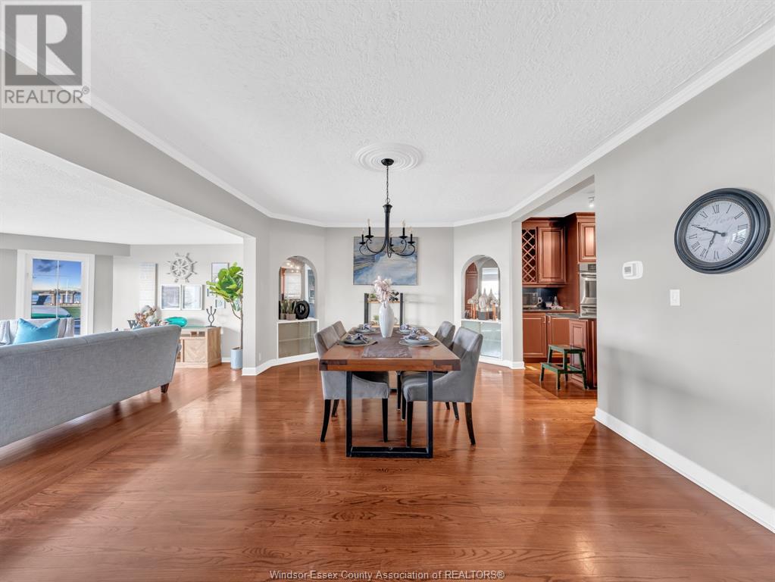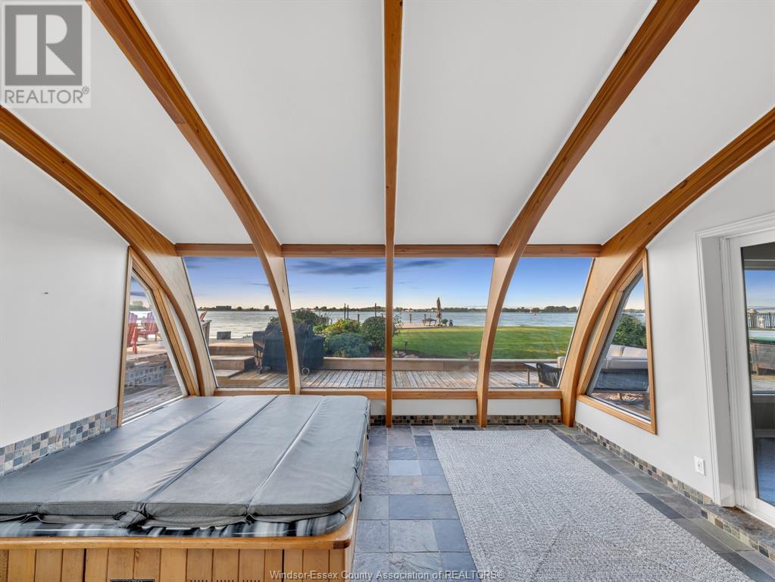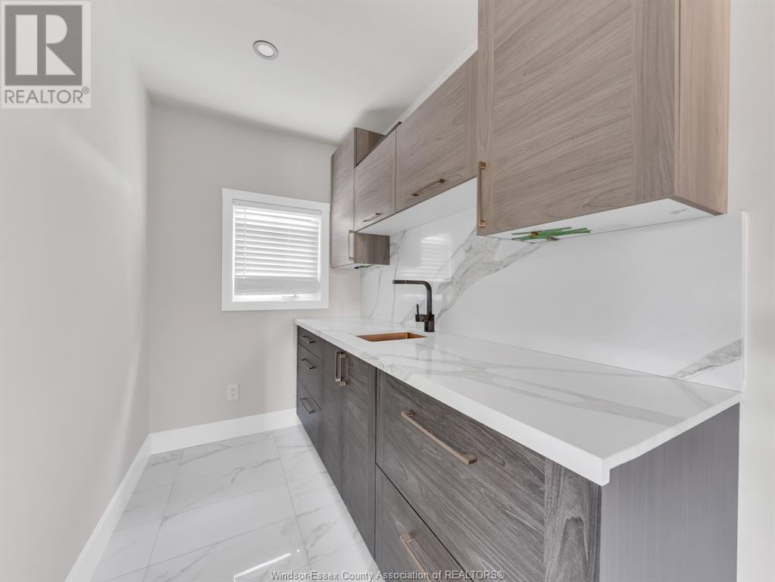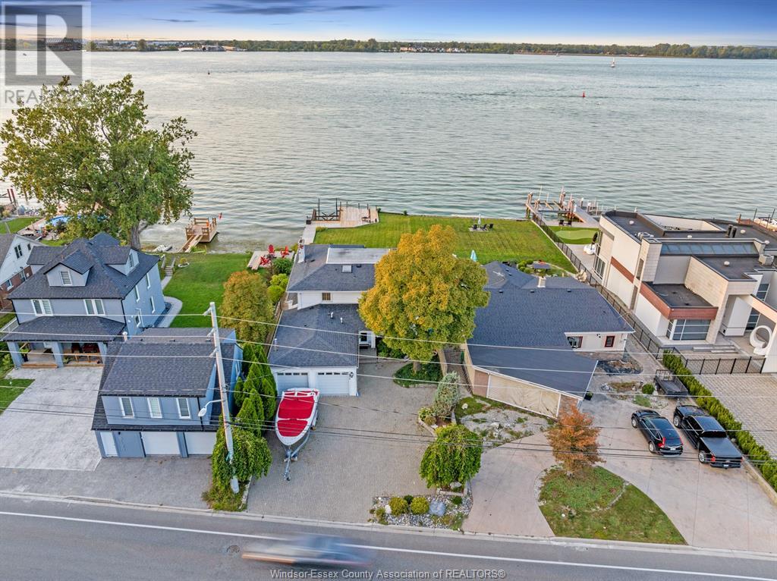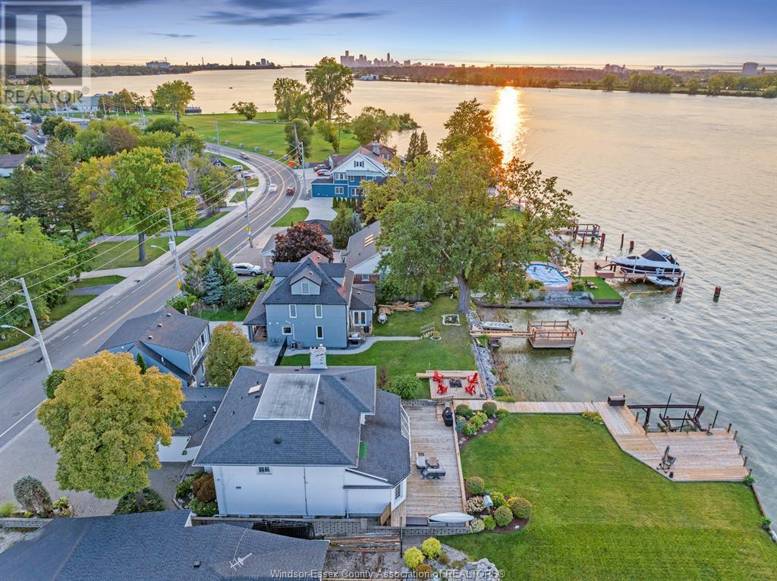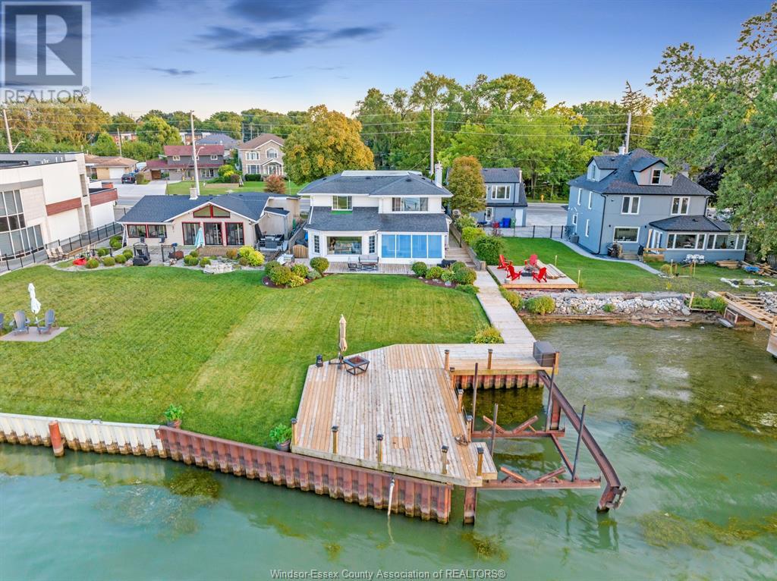8210 Riverside Drive Windsor, Ontario N8S 1E6
3 Bedroom
3 Bathroom
Bi-Level
Fireplace
Central Air Conditioning
Forced Air, Furnace
Waterfront On River
Landscaped
$1,199,000
Waterfront living at its finest! Situated on prestigious Riverside Dr., charming 2 storey offers breathtaking views of Detroit Rver, Peche Island & Lake St. Clair.Ftrs 3 bedms, 3 bathms, custom ktchn, hrdwd flrs, lrg sunrm, plenty of natural light & 2 car garage.Lrg sundeck is perfect for entertaining w/ private dock, steel breakwall & boat lift for direct access to river. Perfect location w/steps frm Ganatchio Trail & Lakeview Marina. Beautiful well cared for home is full of character & charm. (id:55464)
Property Details
| MLS® Number | 24026457 |
| Property Type | Single Family |
| Features | Double Width Or More Driveway, Finished Driveway, Front Driveway, Interlocking Driveway |
| Water Front Type | Waterfront On River |
Building
| Bathroom Total | 3 |
| Bedrooms Above Ground | 3 |
| Bedrooms Total | 3 |
| Appliances | Hot Tub, Cooktop, Dishwasher, Dryer, Refrigerator, Stove, Washer, Oven |
| Architectural Style | Bi-level |
| Construction Style Attachment | Detached |
| Cooling Type | Central Air Conditioning |
| Exterior Finish | Aluminum/vinyl |
| Fireplace Fuel | Gas |
| Fireplace Present | Yes |
| Fireplace Type | Insert |
| Flooring Type | Carpet Over Hardwood, Carpeted, Ceramic/porcelain, Hardwood |
| Foundation Type | Block |
| Half Bath Total | 1 |
| Heating Fuel | Natural Gas |
| Heating Type | Forced Air, Furnace |
| Stories Total | 2 |
| Type | House |
Parking
| Attached Garage | |
| Garage | |
| Inside Entry |
Land
| Acreage | No |
| Fence Type | Fence |
| Landscape Features | Landscaped |
| Size Irregular | 50x530 |
| Size Total Text | 50x530 |
| Zoning Description | Rd1.6 |
Rooms
| Level | Type | Length | Width | Dimensions |
|---|---|---|---|---|
| Second Level | 4pc Bathroom | Measurements not available | ||
| Second Level | 4pc Ensuite Bath | Measurements not available | ||
| Second Level | Bedroom | Measurements not available | ||
| Second Level | Bedroom | Measurements not available | ||
| Second Level | Primary Bedroom | Measurements not available | ||
| Main Level | 2pc Bathroom | Measurements not available | ||
| Main Level | Laundry Room | Measurements not available | ||
| Main Level | Sunroom | Measurements not available | ||
| Main Level | Family Room | Measurements not available | ||
| Main Level | Dining Room | Measurements not available | ||
| Main Level | Office | Measurements not available | ||
| Main Level | Living Room/fireplace | Measurements not available | ||
| Main Level | Kitchen | Measurements not available | ||
| Main Level | Foyer | Measurements not available |
https://www.realtor.ca/real-estate/27589519/8210-riverside-drive-windsor
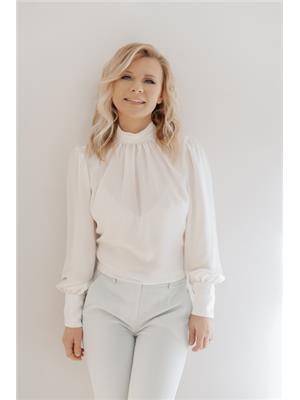

DEERBROOK REALTY INC. - 175
59 Eugenie St. East
Windsor, Ontario N8X 2X9
59 Eugenie St. East
Windsor, Ontario N8X 2X9
Contact Us
Contact us for more information

