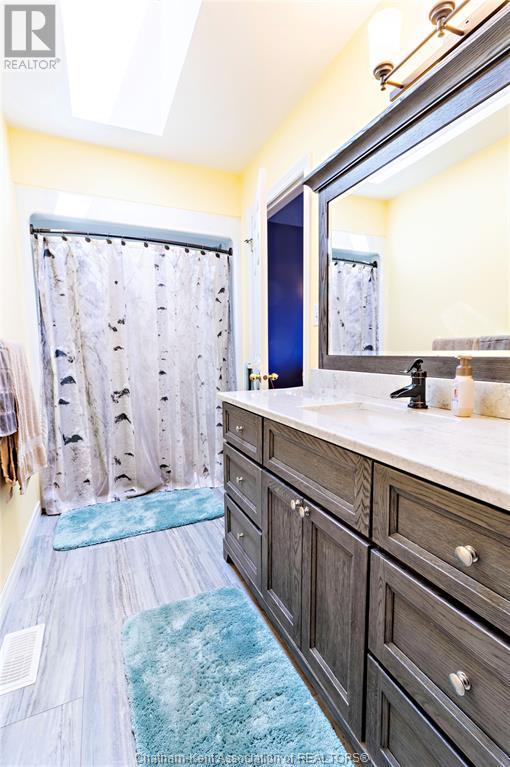8230 Dover Centre Line Dover Centre, Ontario
$619,900
Welcome to this 3+1 BR, 2 BA bi-level home on a .46-acre lot (122.5 x 165 ft.) in Dover Centre. This energy-eff. home features blown-in insulation, updated windows (2010), and a 2yo on-demand hot water heater (owned). Upstairs includes a Living Room and a 6yo Kitchen by Leeds Cabinets w/granite countertops, snack bar, and built-in dishwasher and microwave. Kitchen opens to a two-tier PT Deck overlooking the Backyard w/no rear neighbours, a 12x16 ft. shed w/hydro, and a NG BBQ connection. Upper level has 3 BR and a 4PC BA w/LVT flooring, a Corian countertop, and a cheater ensuite, w/engineered hardwood flooring. The lower level offers a Family Room w/a bar and fireplace, a 4th BR/Office, a Laundry Room, storage, and a 3PC Bath. Attached is a 2-car Garage, recently drywalled, insulated, and painted, w/hydro and a door opener. Located on a paved road w/municipal water, natural gas, and an active well for outdoor watering, this home is 10 min. from Wallaceburg, Chatham, and Mitchell's Bay. (id:55464)
Open House
This property has open houses!
12:00 pm
Ends at:2:00 pm
3 +1 Bedroom bi-level home in immaculate condition, newer kitchen with granite countertops, 2 full baths, sitting on just under 1/2 acre in the quiet village of Dover Centre, with attached 2 car insu
Property Details
| MLS® Number | 24018109 |
| Property Type | Single Family |
| Features | Double Width Or More Driveway, Concrete Driveway |
Building
| BathroomTotal | 2 |
| BedroomsAboveGround | 3 |
| BedroomsTotal | 3 |
| Appliances | Dishwasher, Dryer, Microwave Range Hood Combo, Washer |
| ArchitecturalStyle | Bi-level |
| ConstructedDate | 1997 |
| ConstructionStyleAttachment | Detached |
| CoolingType | Central Air Conditioning, Fully Air Conditioned |
| ExteriorFinish | Aluminum/vinyl, Brick |
| FireplaceFuel | Gas |
| FireplacePresent | Yes |
| FireplaceType | Insert |
| FlooringType | Carpeted, Hardwood, Cushion/lino/vinyl |
| FoundationType | Concrete |
| HeatingFuel | Natural Gas |
| HeatingType | Forced Air, Furnace |
| Type | House |
Parking
| Garage | |
| Inside Entry |
Land
| Acreage | No |
| LandscapeFeatures | Landscaped |
| Sewer | Septic System |
| SizeIrregular | 122.5x165 |
| SizeTotalText | 122.5x165|under 1/2 Acre |
| ZoningDescription | A1 |
Rooms
| Level | Type | Length | Width | Dimensions |
|---|---|---|---|---|
| Lower Level | Storage | 4 ft ,8 in | 7 ft ,2 in | 4 ft ,8 in x 7 ft ,2 in |
| Lower Level | Laundry Room | 7 ft ,10 in | 15 ft ,8 in | 7 ft ,10 in x 15 ft ,8 in |
| Lower Level | 3pc Bathroom | 7 ft ,2 in | 7 ft ,5 in | 7 ft ,2 in x 7 ft ,5 in |
| Lower Level | Bedroom | 8 ft ,1 in | 21 ft | 8 ft ,1 in x 21 ft |
| Lower Level | Family Room | 32 ft ,7 in | 18 ft ,4 in | 32 ft ,7 in x 18 ft ,4 in |
| Main Level | Dining Room | 13 ft ,8 in | 11 ft ,8 in | 13 ft ,8 in x 11 ft ,8 in |
| Main Level | Foyer | 6 ft ,11 in | 8 ft ,5 in | 6 ft ,11 in x 8 ft ,5 in |
| Main Level | 4pc Bathroom | 7 ft ,4 in | 11 ft ,6 in | 7 ft ,4 in x 11 ft ,6 in |
| Main Level | Bedroom | 11 ft ,5 in | 11 ft ,7 in | 11 ft ,5 in x 11 ft ,7 in |
| Main Level | Bedroom | 11 ft | 12 ft ,10 in | 11 ft x 12 ft ,10 in |
| Main Level | Primary Bedroom | 15 ft ,4 in | 11 ft ,5 in | 15 ft ,4 in x 11 ft ,5 in |
| Main Level | Kitchen | 14 ft | 12 ft | 14 ft x 12 ft |
| Main Level | Living Room | 9 ft | 15 ft ,9 in | 9 ft x 15 ft ,9 in |
https://www.realtor.ca/real-estate/27266164/8230-dover-centre-line-dover-centre


Interested?
Contact us for more information



















































