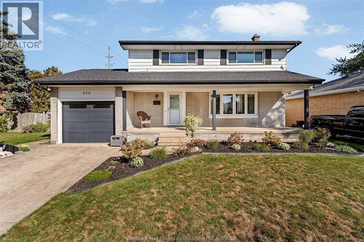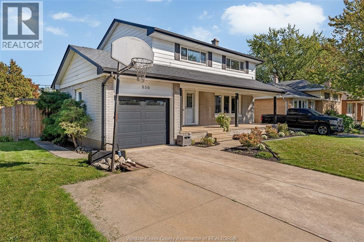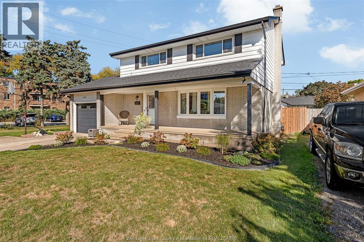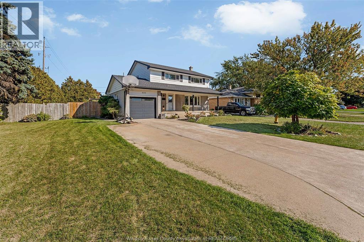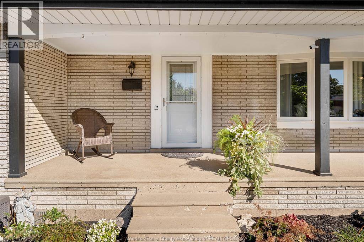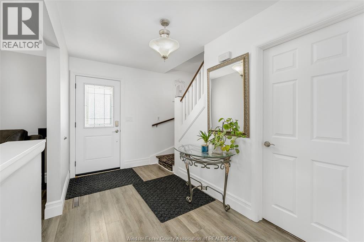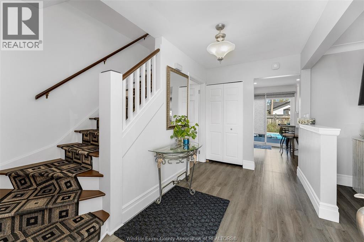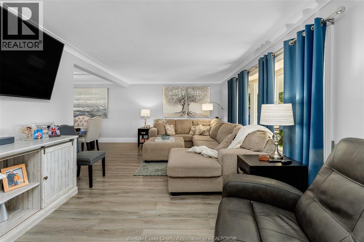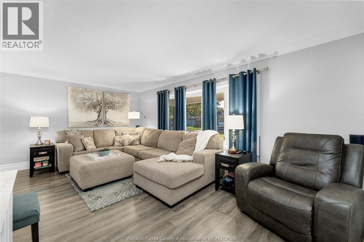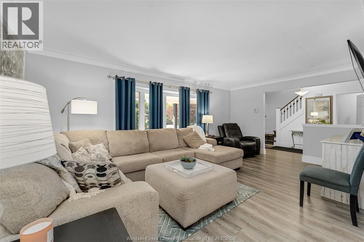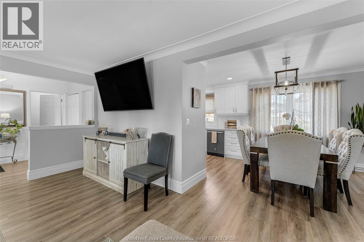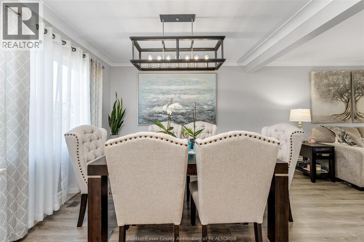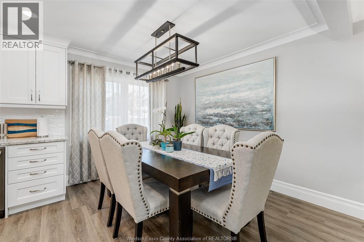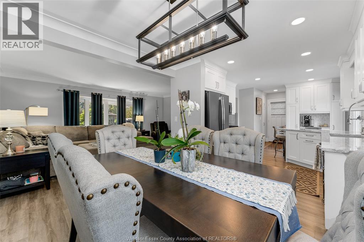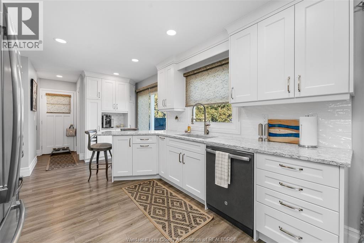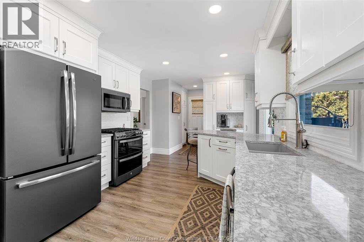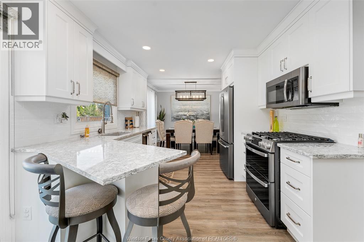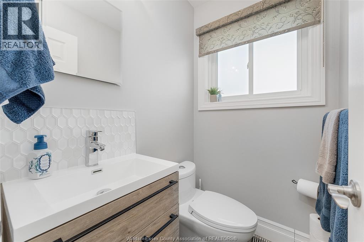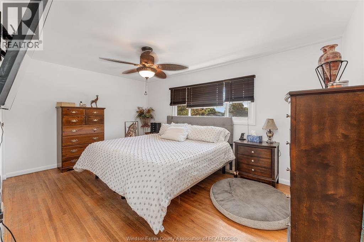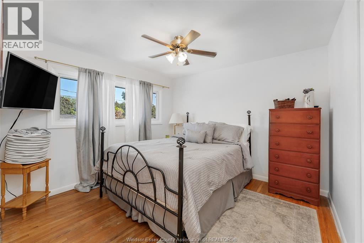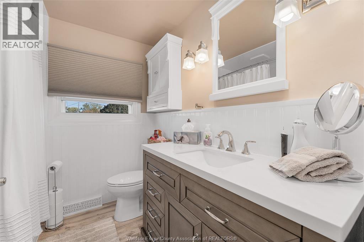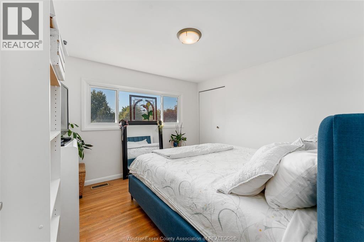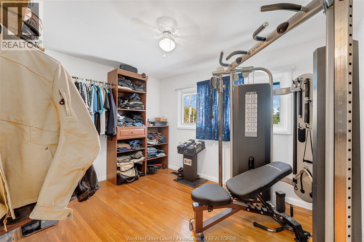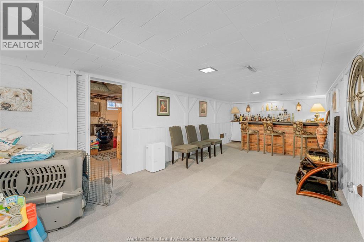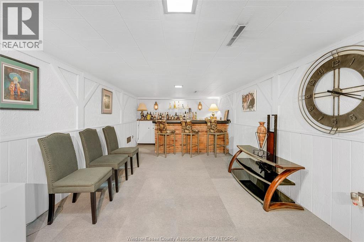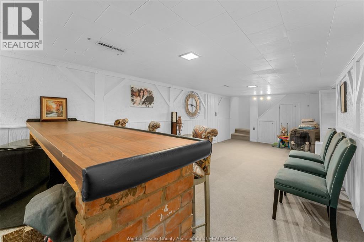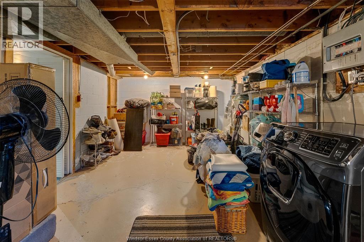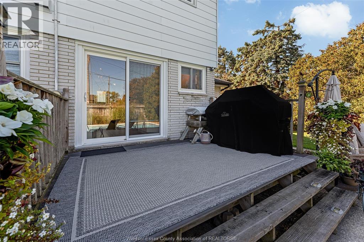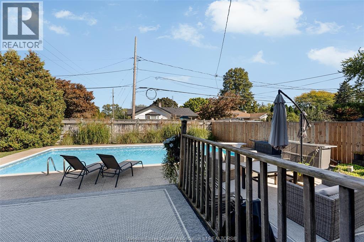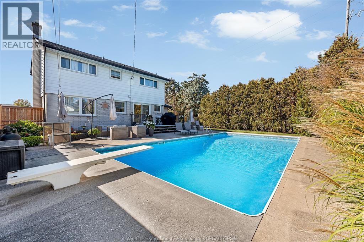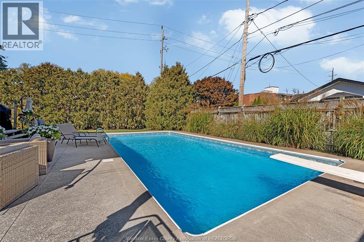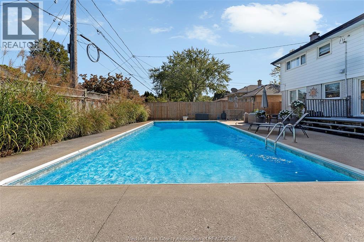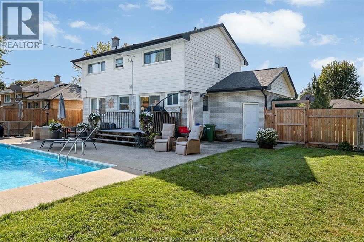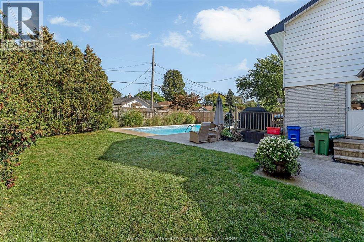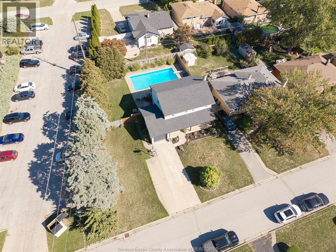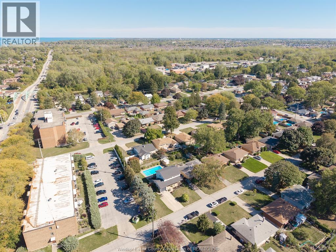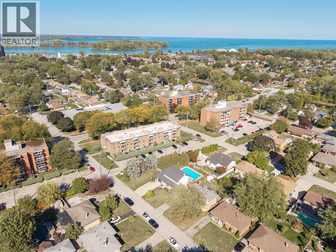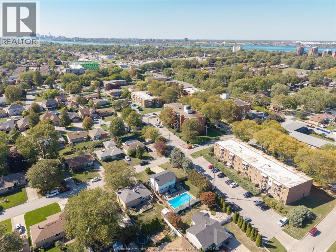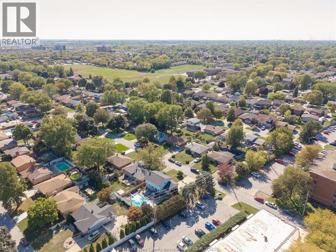836 Rholaine Drive Windsor, Ontario N8S 3Z8
4 Bedroom
2 Bathroom
Inground Pool
Central Air Conditioning
Forced Air, Furnace
Landscaped
$599,900
This beautifully updated 2-storey home offers 4 spacious bedrooms on the second floor and sits on a large rear yard with a sparkling inground pool, perfect for family enjoyment and entertaining. Major updates have already been completed, including a stylish kitchen (2020), modern upstairs bathroom (2021), new roof (2021), furnace and AC (2022), and fresh paint throughout (2025), making this home truly move-in ready. Immaculately maintained and filled with natural light, it combines comfort and convenience with close proximity to shopping, schools, and transit. (id:55464)
Property Details
| MLS® Number | 25025950 |
| Property Type | Single Family |
| Neigbourhood | Riverside |
| Features | Double Width Or More Driveway, Concrete Driveway, Finished Driveway |
| Pool Features | Pool Equipment |
| Pool Type | Inground Pool |
Building
| Bathroom Total | 2 |
| Bedrooms Above Ground | 4 |
| Bedrooms Total | 4 |
| Appliances | Dishwasher, Dryer, Microwave Range Hood Combo, Washer |
| Constructed Date | 1963 |
| Construction Style Attachment | Detached |
| Cooling Type | Central Air Conditioning |
| Exterior Finish | Aluminum/vinyl, Brick |
| Flooring Type | Hardwood, Cushion/lino/vinyl |
| Foundation Type | Block |
| Half Bath Total | 1 |
| Heating Fuel | Natural Gas |
| Heating Type | Forced Air, Furnace |
| Stories Total | 2 |
| Type | House |
Parking
| Attached Garage | |
| Garage |
Land
| Acreage | No |
| Fence Type | Fence |
| Landscape Features | Landscaped |
| Size Irregular | 0 X 100 (irreg) / 0.193 Ac |
| Size Total Text | 0 X 100 (irreg) / 0.193 Ac |
| Zoning Description | Res |
Rooms
| Level | Type | Length | Width | Dimensions |
|---|---|---|---|---|
| Second Level | 4pc Bathroom | Measurements not available | ||
| Second Level | Bedroom | Measurements not available | ||
| Second Level | Bedroom | Measurements not available | ||
| Second Level | Bedroom | Measurements not available | ||
| Second Level | Primary Bedroom | Measurements not available | ||
| Lower Level | Cold Room | Measurements not available | ||
| Lower Level | Utility Room | Measurements not available | ||
| Lower Level | Laundry Room | Measurements not available | ||
| Lower Level | Recreation Room | Measurements not available | ||
| Main Level | 2pc Bathroom | Measurements not available | ||
| Main Level | Dining Room | Measurements not available | ||
| Main Level | Kitchen | Measurements not available | ||
| Main Level | Living Room | Measurements not available | ||
| Main Level | Foyer | Measurements not available |
https://www.realtor.ca/real-estate/28983952/836-rholaine-drive-windsor
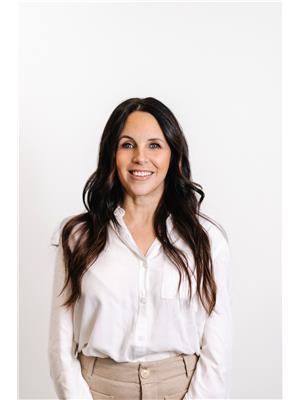

REALTY ONE GROUP ICONIC BROKERAGE
531 Pelissier St Unit 101
Windsor, Ontario N9A 4L2
531 Pelissier St Unit 101
Windsor, Ontario N9A 4L2

CASSANDRA BALINT
Real Estate Agent
(519) 257-9961
cassandrabalint.com/
https://www.facebook.com/Cassandra-Balint-Real-Estate-112293340937215
https://www.instagram.com/cassandrabalintrealtor/
Real Estate Agent
(519) 257-9961
cassandrabalint.com/
https://www.facebook.com/Cassandra-Balint-Real-Estate-112293340937215
https://www.instagram.com/cassandrabalintrealtor/

REALTY ONE GROUP ICONIC BROKERAGE
531 Pelissier St Unit 101
Windsor, Ontario N9A 4L2
531 Pelissier St Unit 101
Windsor, Ontario N9A 4L2
Contact Us
Contact us for more information

