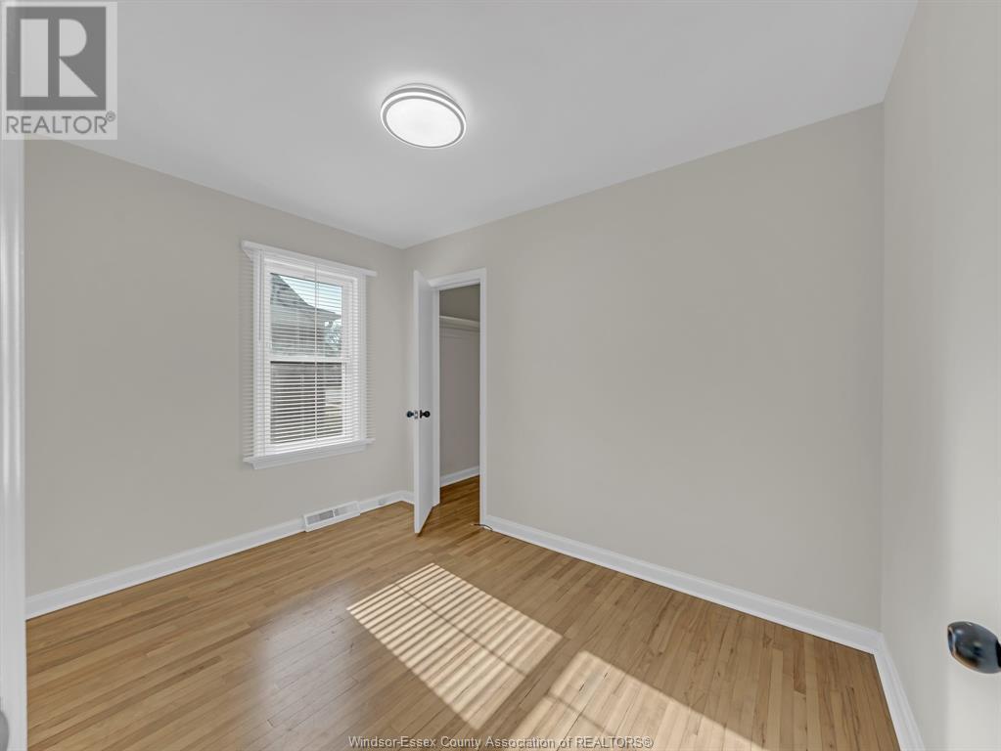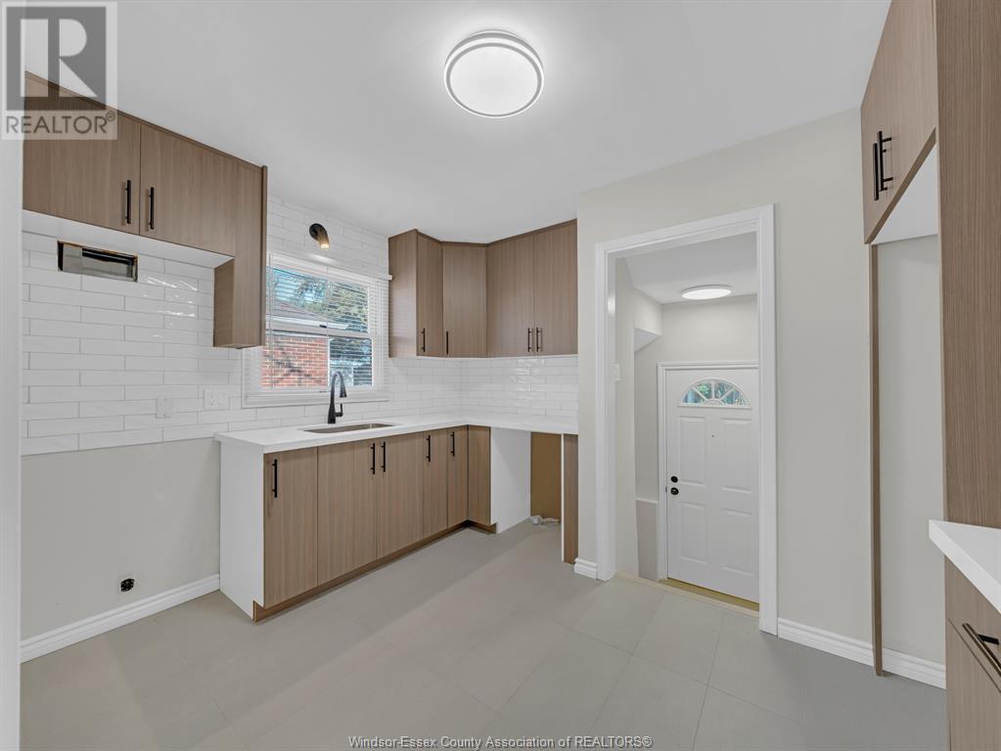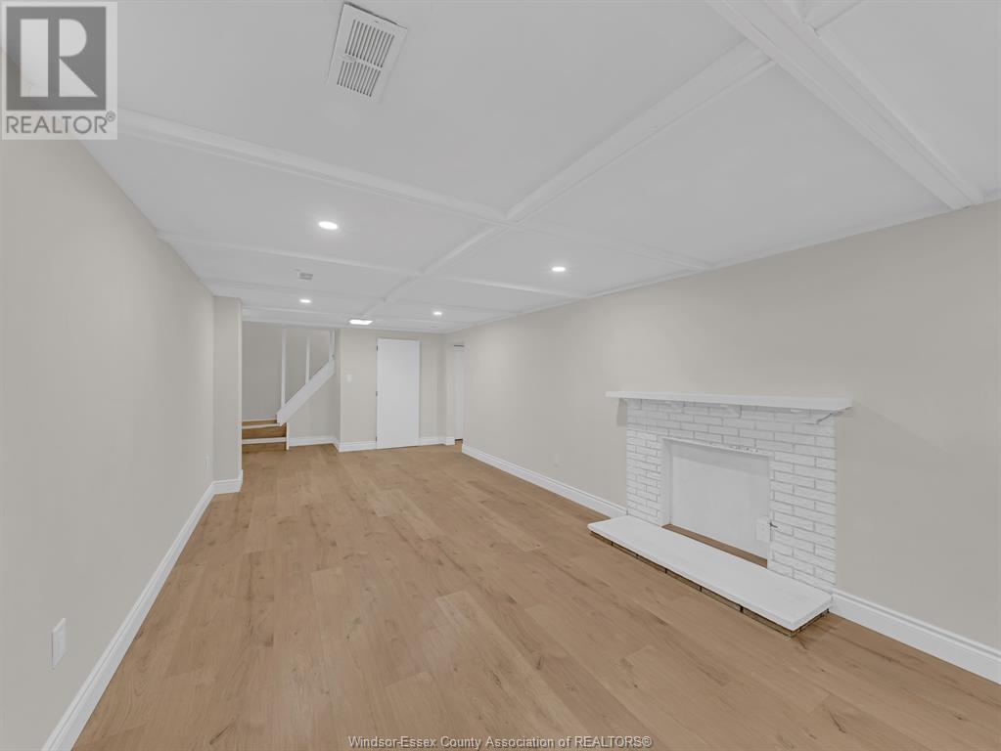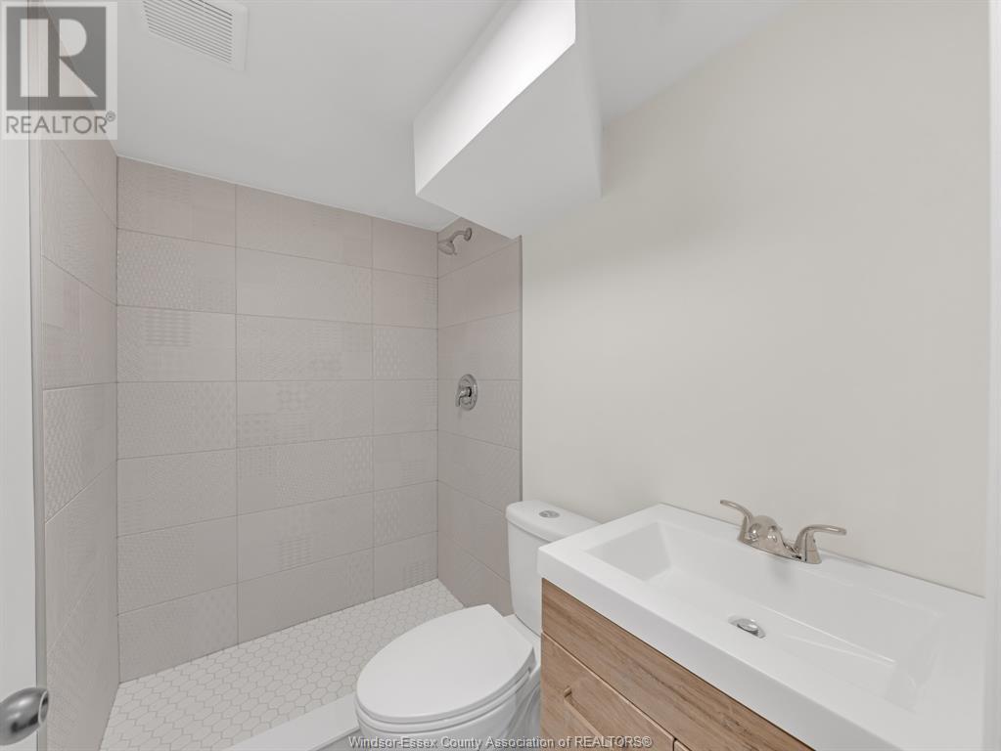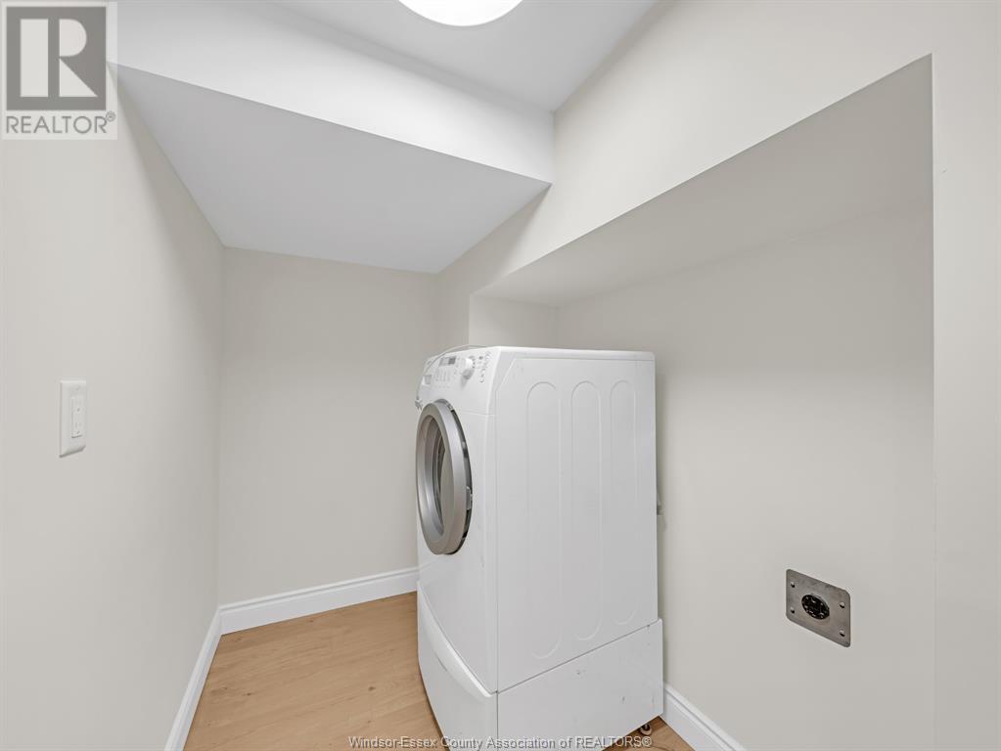840 Matthew Brady Boulevard Windsor, Ontario N8S 3J8
$449,900
Welcome to this beautifully updated 3-bedroom, 2-bathroom home, perfectly located in a great school district with easy access to shopping, dining, and recreation. This charming residence spans two fully finished levels, providing comfort and modern style throughout. Upstairs, you'll find two bedrooms and a contemporary bathroom. The brand-new kitchen shines with sleek quartz countertops, custom cabinetry, making it perfect for both cooking and entertaining. The fully finished basement provides added versatility, featuring a cozy living room, an additional bedroom, and a full bathroom. There’s also a dedicated office space, ideal for remote work or study. This home combines style, function, and space, with each room thoughtfully designed for modern living. (id:55464)
Property Details
| MLS® Number | 25001313 |
| Property Type | Single Family |
| Neigbourhood | Riverside |
| Features | Finished Driveway, Side Driveway |
Building
| Bathroom Total | 2 |
| Bedrooms Above Ground | 2 |
| Bedrooms Below Ground | 1 |
| Bedrooms Total | 3 |
| Architectural Style | Bungalow, Ranch |
| Construction Style Attachment | Detached |
| Cooling Type | Central Air Conditioning |
| Exterior Finish | Aluminum/vinyl, Brick |
| Flooring Type | Ceramic/porcelain, Hardwood, Laminate |
| Foundation Type | Block |
| Heating Fuel | Natural Gas |
| Heating Type | Forced Air, Furnace |
| Stories Total | 1 |
| Type | House |
Land
| Acreage | No |
| Size Irregular | 40.15xirreg |
| Size Total Text | 40.15xirreg |
| Zoning Description | Res |
Rooms
| Level | Type | Length | Width | Dimensions |
|---|---|---|---|---|
| Lower Level | Other | Measurements not available | ||
| Lower Level | Laundry Room | Measurements not available | ||
| Lower Level | 3pc Bathroom | Measurements not available | ||
| Lower Level | Bedroom | Measurements not available | ||
| Lower Level | Living Room | Measurements not available | ||
| Main Level | 3pc Bathroom | Measurements not available | ||
| Main Level | Bedroom | Measurements not available | ||
| Main Level | Bedroom | Measurements not available | ||
| Main Level | Kitchen | Measurements not available | ||
| Main Level | Living Room | Measurements not available | ||
| Main Level | Foyer | Measurements not available |
https://www.realtor.ca/real-estate/27822928/840-matthew-brady-boulevard-windsor
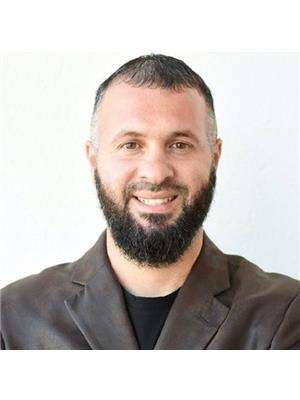

531 Pelissier St Unit 101
Windsor, Ontario N9A 4L2
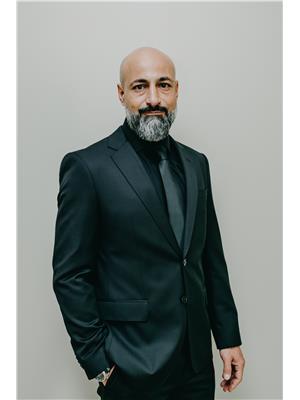

531 Pelissier St Unit 101
Windsor, Ontario N9A 4L2
Contact Us
Contact us for more information







