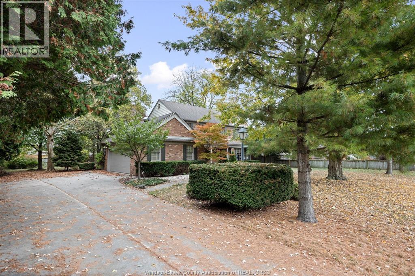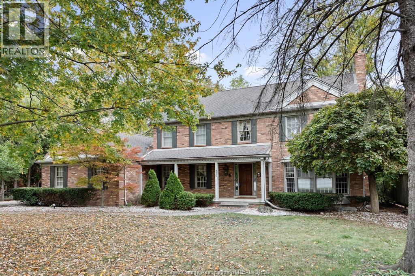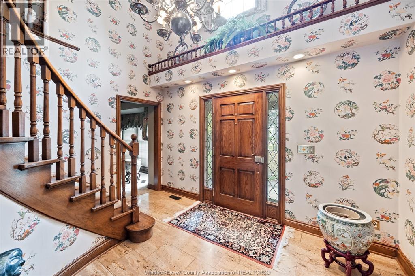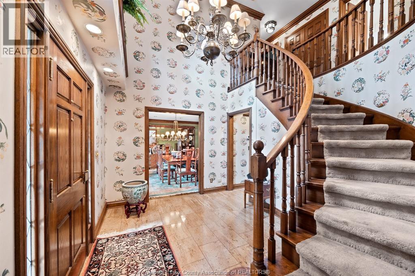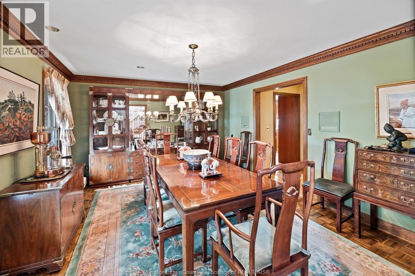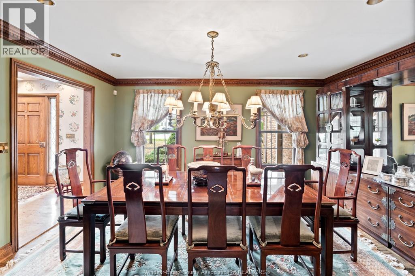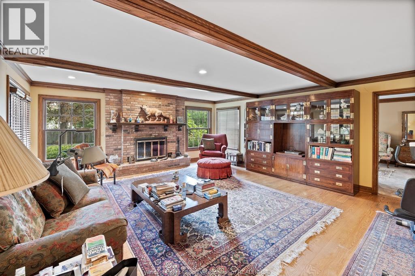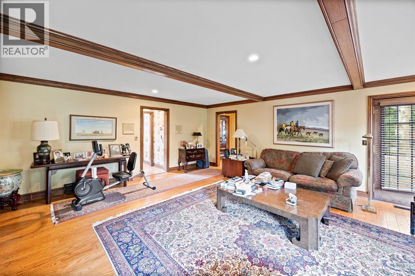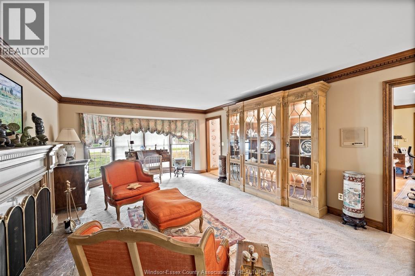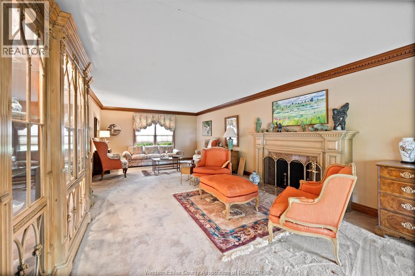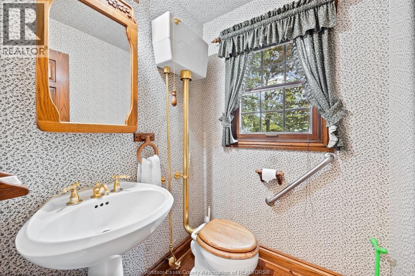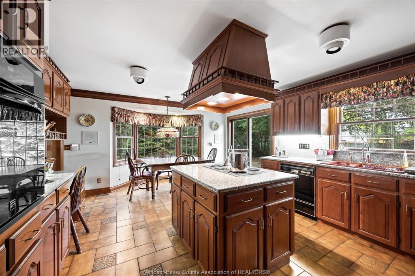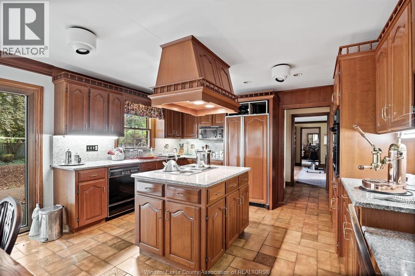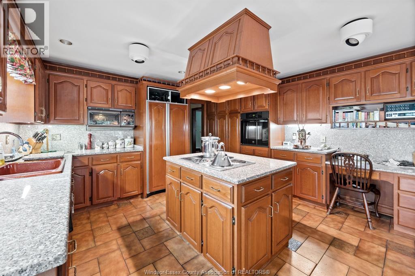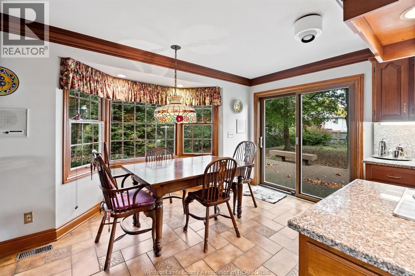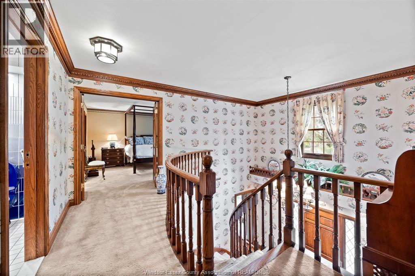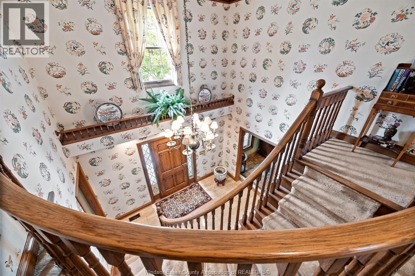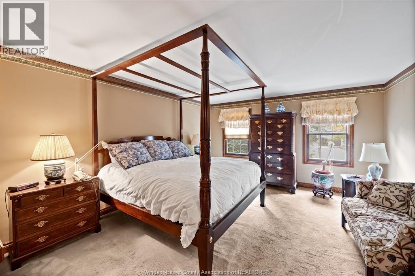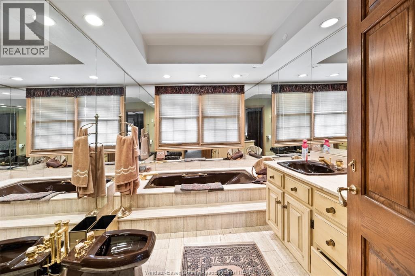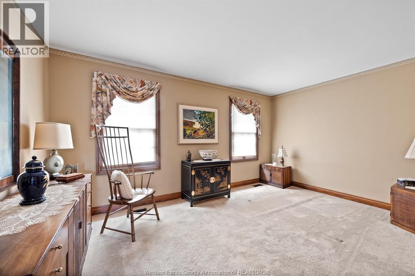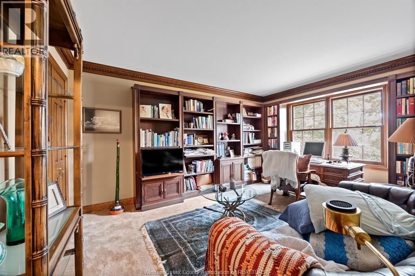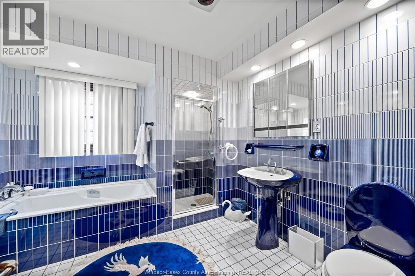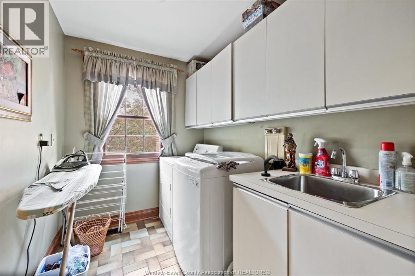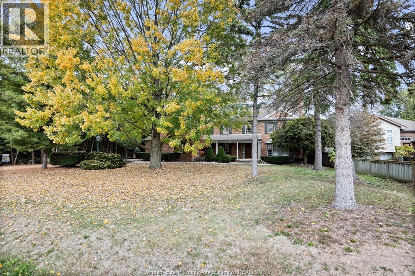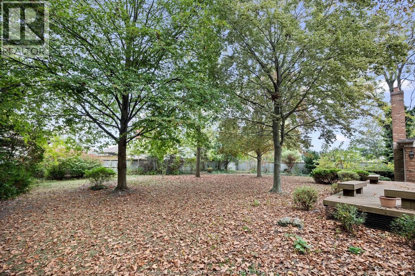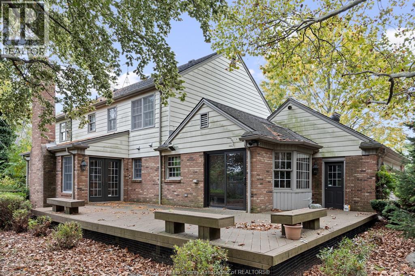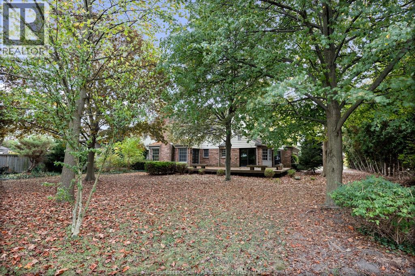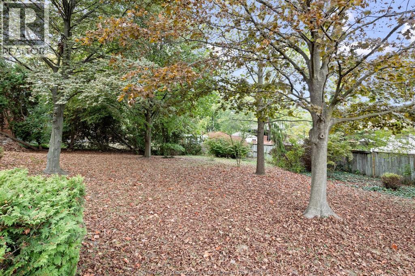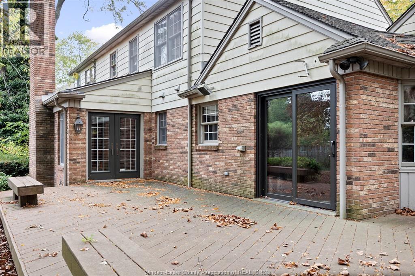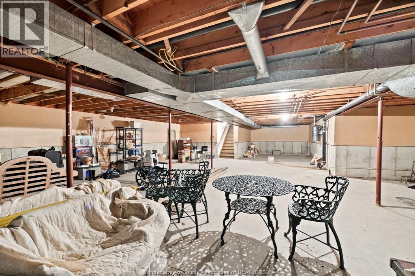850 North Talbot Windsor, Ontario N9G 1M7
$899,000
Welcome to this spacious and well-maintained 2,800 sq. ft. two-storey home, ideally located in the heart of South Windsor. Set on a beautiful, mature tree-lined lot measuring 100 feet wide by 175 feet deep, this property offers a rare combination of space, character, and opportunity. The home features three bedrooms, including a very large master suite, and an original kitchen with plenty of potential for updates. A bright and airy atmosphere is complemented by a gas fireplace in the main living area. perfect for cozy evenings, and a large patio door-just two years old- opens to the backyard. Additional highlights include an ang led two-car garage with a brand new garage door, and an unfinished basement that offers a blank canvas for future customization, whether you're envisioning a home gym, recreation room, or additional living space. Located close to all amenities, including schools,shopping, 401, parks, transit routes. Property combines comfort and convenience. Truly a must see. Make this Gem your own. (id:55464)
Property Details
| MLS® Number | 25026290 |
| Property Type | Single Family |
| Neigbourhood | South Windsor |
| Features | Front Driveway, Side Driveway |
Building
| Bathroom Total | 3 |
| Bedrooms Above Ground | 3 |
| Bedrooms Total | 3 |
| Appliances | Dishwasher, Dryer, Refrigerator, Stove, Washer |
| Constructed Date | 1985 |
| Construction Style Attachment | Detached |
| Cooling Type | Central Air Conditioning |
| Exterior Finish | Brick |
| Flooring Type | Carpeted, Ceramic/porcelain, Hardwood |
| Foundation Type | Concrete |
| Heating Fuel | Natural Gas |
| Heating Type | Forced Air |
| Stories Total | 2 |
| Type | House |
Parking
| Garage |
Land
| Acreage | No |
| Landscape Features | Landscaped |
| Size Irregular | 100.4 X 175.7 |
| Size Total Text | 100.4 X 175.7 |
| Zoning Description | Res |
Rooms
| Level | Type | Length | Width | Dimensions |
|---|---|---|---|---|
| Second Level | 4pc Ensuite Bath | Measurements not available | ||
| Second Level | 3pc Bathroom | Measurements not available | ||
| Second Level | Primary Bedroom | Measurements not available | ||
| Second Level | Bedroom | Measurements not available | ||
| Second Level | Bedroom | Measurements not available | ||
| Main Level | 3pc Bathroom | Measurements not available | ||
| Main Level | Foyer | Measurements not available | ||
| Main Level | Family Room | Measurements not available | ||
| Main Level | Living Room | Measurements not available | ||
| Main Level | Dining Room | Measurements not available | ||
| Main Level | Kitchen | Measurements not available |
https://www.realtor.ca/real-estate/28995772/850-north-talbot-windsor


2 - 280 Edinborough
Windsor, Ontario N8X 3C4
Contact Us
Contact us for more information

