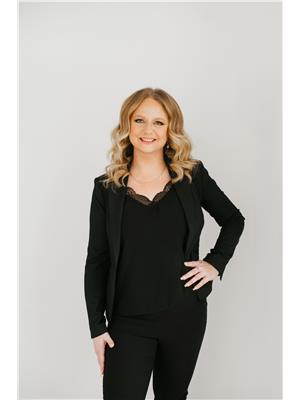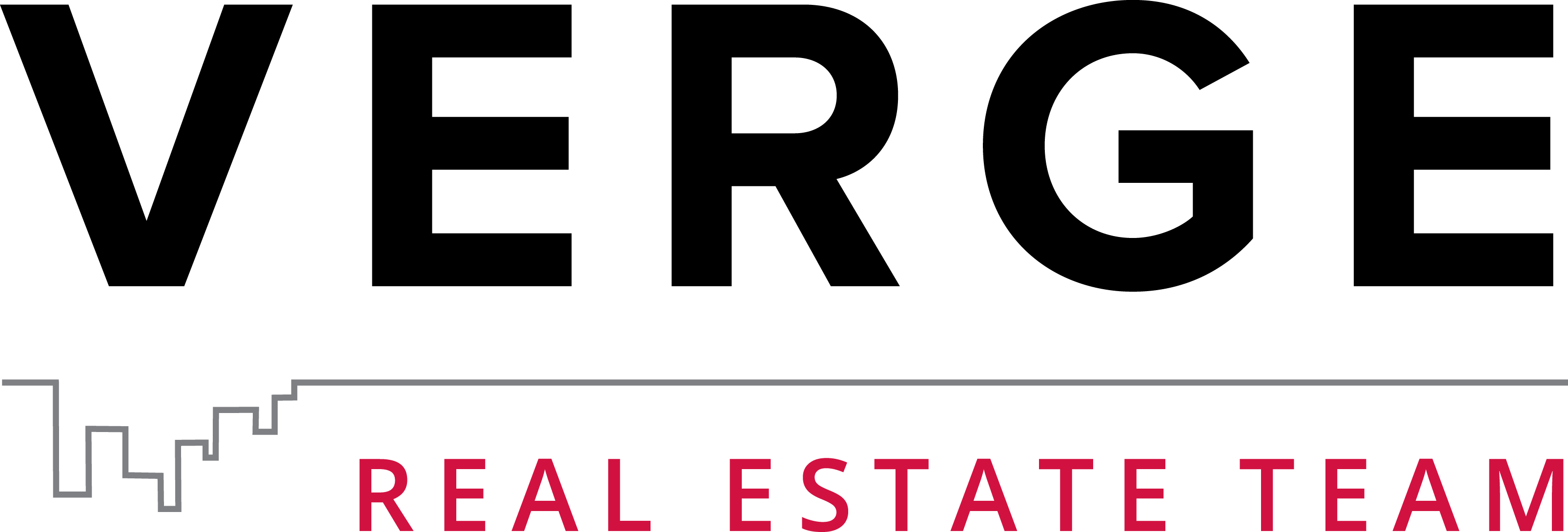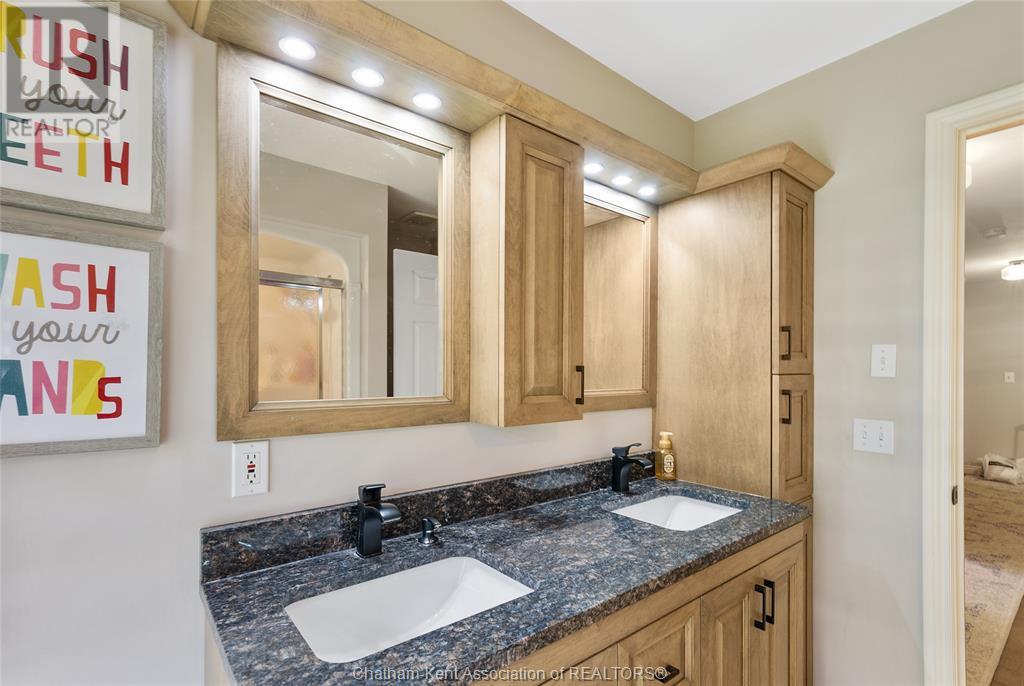8584 Seventh Line East Chatham, Ontario N7M 0L8
$879,000
Welcome to this all-brick executive ranch-style home located on a sprawling 0.86-acre lot on the outskirts of the city. Featuring 3 bedrooms and 2.5 baths with the spacious primary boasting an ensuite and walk-in closet, this home is perfect for families and professionals alike. The inviting foyer leads to a generous living room with hardwood floors, crown mouldings, and newer engineered hardwood in the hallway and bedrooms. The expansive open-concept kitchen and living room combination spans 37ft and is complete with a gas fireplace. Enjoy access from the dining area to the backyard, perfect for hosting events. Additionally, there is a versatile den, previously used as a hair salon which can be customized to suit your needs. The basement provides additional living space along with ample storage. The backyard is enclosed with white vinyl fencing and includes a hot tub, patio and a 24x32 shop, perfect for a car enthusiast or projects! A 14X8 shed completes this one of a kind property! (id:55464)
Property Details
| MLS® Number | 24014670 |
| Property Type | Single Family |
| Features | Double Width Or More Driveway, Concrete Driveway |
Building
| Bathroom Total | 3 |
| Bedrooms Above Ground | 3 |
| Bedrooms Total | 3 |
| Appliances | Hot Tub |
| Architectural Style | Ranch |
| Constructed Date | 1993 |
| Construction Style Attachment | Detached |
| Cooling Type | Central Air Conditioning |
| Exterior Finish | Brick |
| Fireplace Fuel | Gas |
| Fireplace Present | Yes |
| Fireplace Type | Direct Vent |
| Flooring Type | Carpeted, Hardwood, Cushion/lino/vinyl |
| Foundation Type | Block |
| Half Bath Total | 1 |
| Heating Fuel | Natural Gas |
| Heating Type | Forced Air |
| Stories Total | 1 |
| Size Interior | 2747 Sqft |
| Total Finished Area | 2747 Sqft |
| Type | House |
Parking
| Attached Garage | |
| Detached Garage | |
| Garage |
Land
| Acreage | No |
| Fence Type | Fence |
| Landscape Features | Landscaped |
| Size Irregular | 290.12x130.47 |
| Size Total Text | 290.12x130.47|1/2 - 1 Acre |
| Zoning Description | Rl1-e |
Rooms
| Level | Type | Length | Width | Dimensions |
|---|---|---|---|---|
| Basement | Cold Room | 8 ft ,2 in | 7 ft ,1 in | 8 ft ,2 in x 7 ft ,1 in |
| Basement | Workshop | 33 ft | 14 ft ,9 in | 33 ft x 14 ft ,9 in |
| Basement | Recreation Room | 36 ft ,9 in | 11 ft ,9 in | 36 ft ,9 in x 11 ft ,9 in |
| Main Level | Den | 17 ft ,6 in | 11 ft ,8 in | 17 ft ,6 in x 11 ft ,8 in |
| Main Level | 4pc Bathroom | 8 ft | 7 ft ,9 in | 8 ft x 7 ft ,9 in |
| Main Level | Bedroom | 12 ft ,9 in | 10 ft ,9 in | 12 ft ,9 in x 10 ft ,9 in |
| Main Level | Bedroom | 12 ft ,9 in | 11 ft ,3 in | 12 ft ,9 in x 11 ft ,3 in |
| Main Level | 4pc Ensuite Bath | 10 ft ,1 in | 7 ft ,9 in | 10 ft ,1 in x 7 ft ,9 in |
| Main Level | Primary Bedroom | 20 ft ,6 in | 12 ft ,9 in | 20 ft ,6 in x 12 ft ,9 in |
| Main Level | 2pc Bathroom | 8 ft ,2 in | 2 ft ,8 in | 8 ft ,2 in x 2 ft ,8 in |
| Main Level | Living Room/dining Room | 29 ft ,2 in | 12 ft ,2 in | 29 ft ,2 in x 12 ft ,2 in |
| Main Level | Kitchen/dining Room | 21 ft ,8 in | 13 ft ,8 in | 21 ft ,8 in x 13 ft ,8 in |
| Main Level | Family Room/fireplace | 23 ft ,6 in | 14 ft ,9 in | 23 ft ,6 in x 14 ft ,9 in |
| Main Level | Laundry Room | 15 ft ,1 in | 8 ft ,9 in | 15 ft ,1 in x 8 ft ,9 in |
| Main Level | Foyer | 12 ft ,2 in | 7 ft ,9 in | 12 ft ,2 in x 7 ft ,9 in |
https://www.realtor.ca/real-estate/27092381/8584-seventh-line-east-chatham


425 Mcnaughton Ave W.
Chatham, Ontario N7L 4K4


425 Mcnaughton Ave W.
Chatham, Ontario N7L 4K4
Interested?
Contact us for more information




















































