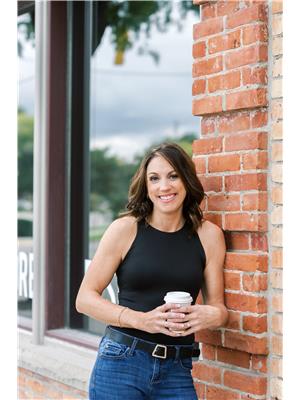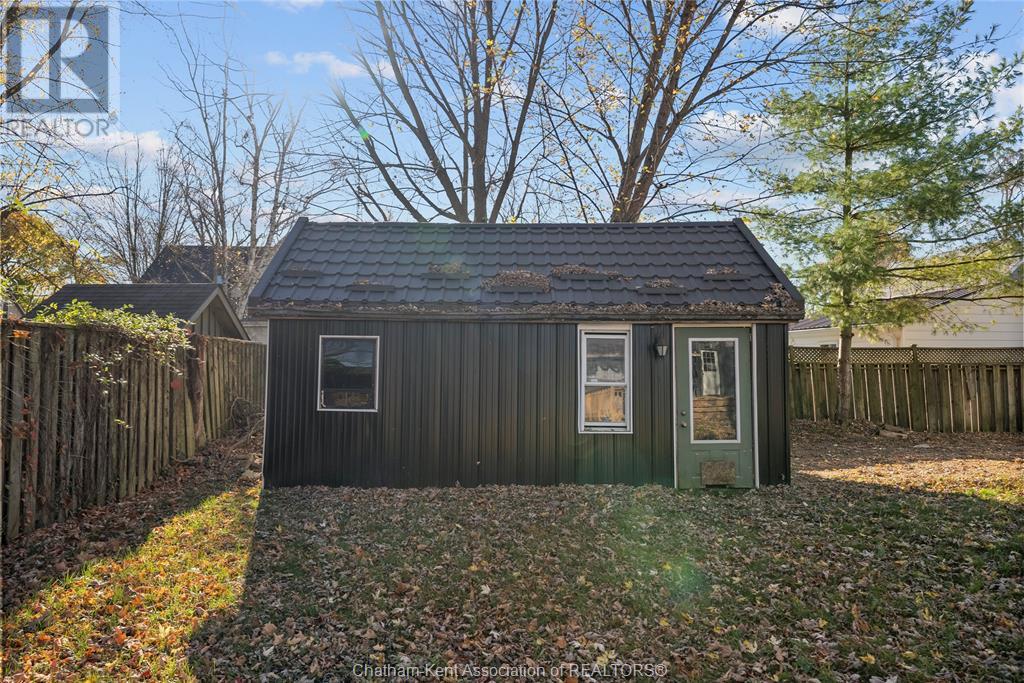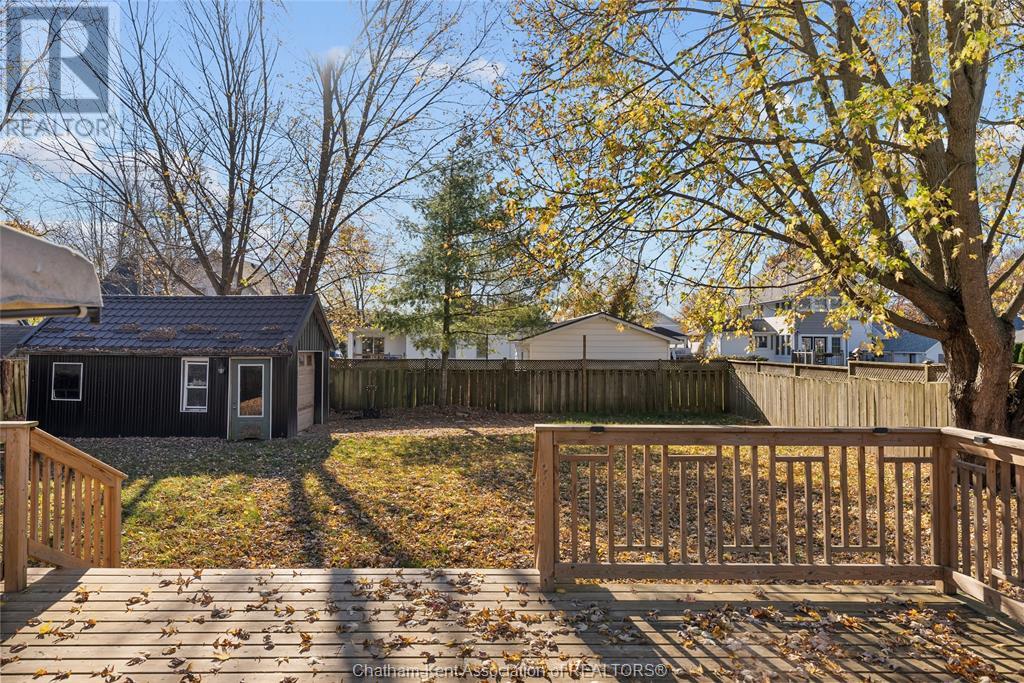89 Ann Street Thamesville, Ontario N0P 2K0
$420,000
Charming Renovated One and a Half Story Home! This beautifully updated property features durable vinyl siding and attractive exterior accents. The main floor offers two cozy bedrooms with sleek laminate flooring, a comfortable living room, and a practical kitchen with ample cabinet space and countertops. The spacious 4-piece bathroom includes both a relaxing Jacuzzi tub and a stand-alone shower. You'll also find a laundry and furnace room. Upstairs, a loft serves as a versatile third bedroom. Both the front and back decks have been newly built, offering a great space for outdoor relaxation. With newer flooring, drywall, windows, plumbing, and electrical updates, plus owned air conditioning and an owned hot water tank, this home is move-in ready. The roof is in excellent condition, adding even more value and peace of mind. Contact me today to schedule your personal tour! (id:55464)
Property Details
| MLS® Number | 24026870 |
| Property Type | Single Family |
| EquipmentType | Air Conditioner |
| Features | Front Driveway, Gravel Driveway, Side Driveway |
| RentalEquipmentType | Air Conditioner |
Building
| BathroomTotal | 1 |
| BedroomsAboveGround | 3 |
| BedroomsTotal | 3 |
| Appliances | Cooktop, Dishwasher, Dryer, Microwave, Refrigerator, Washer, Oven |
| ConstructedDate | 1910 |
| ConstructionStyleAttachment | Detached |
| CoolingType | Central Air Conditioning |
| ExteriorFinish | Aluminum/vinyl, Stone |
| FlooringType | Carpeted, Laminate, Cushion/lino/vinyl |
| FoundationType | Block |
| HeatingFuel | Natural Gas |
| HeatingType | Forced Air, Furnace |
| StoriesTotal | 2 |
| Type | House |
Land
| Acreage | No |
| LandscapeFeatures | Landscaped |
| SizeIrregular | 66.06x132.75 |
| SizeTotalText | 66.06x132.75|under 1/4 Acre |
| ZoningDescription | R2 |
Rooms
| Level | Type | Length | Width | Dimensions |
|---|---|---|---|---|
| Second Level | Bedroom | 22 ft | 8 ft | 22 ft x 8 ft |
| Main Level | Laundry Room | 10 ft | 6 ft ,6 in | 10 ft x 6 ft ,6 in |
| Main Level | 4pc Bathroom | Measurements not available | ||
| Main Level | Utility Room | 8 ft ,11 in | 6 ft ,6 in | 8 ft ,11 in x 6 ft ,6 in |
| Main Level | Kitchen | 13 ft ,5 in | 10 ft ,2 in | 13 ft ,5 in x 10 ft ,2 in |
| Main Level | Primary Bedroom | 12 ft | 10 ft | 12 ft x 10 ft |
| Main Level | Bedroom | 10 ft ,6 in | 9 ft ,5 in | 10 ft ,6 in x 9 ft ,5 in |
| Main Level | Living Room/dining Room | 10 ft | 23 ft ,2 in | 10 ft x 23 ft ,2 in |
https://www.realtor.ca/real-estate/27632256/89-ann-street-thamesville


425 Mcnaughton Ave W.
Chatham, Ontario N7L 4K4
Interested?
Contact us for more information




















































