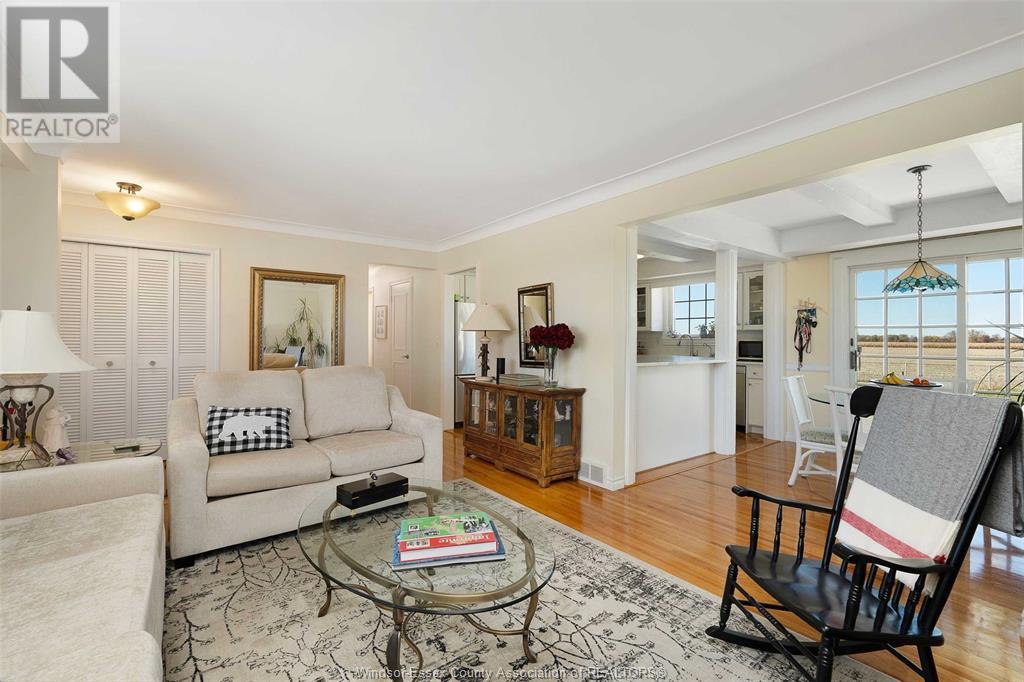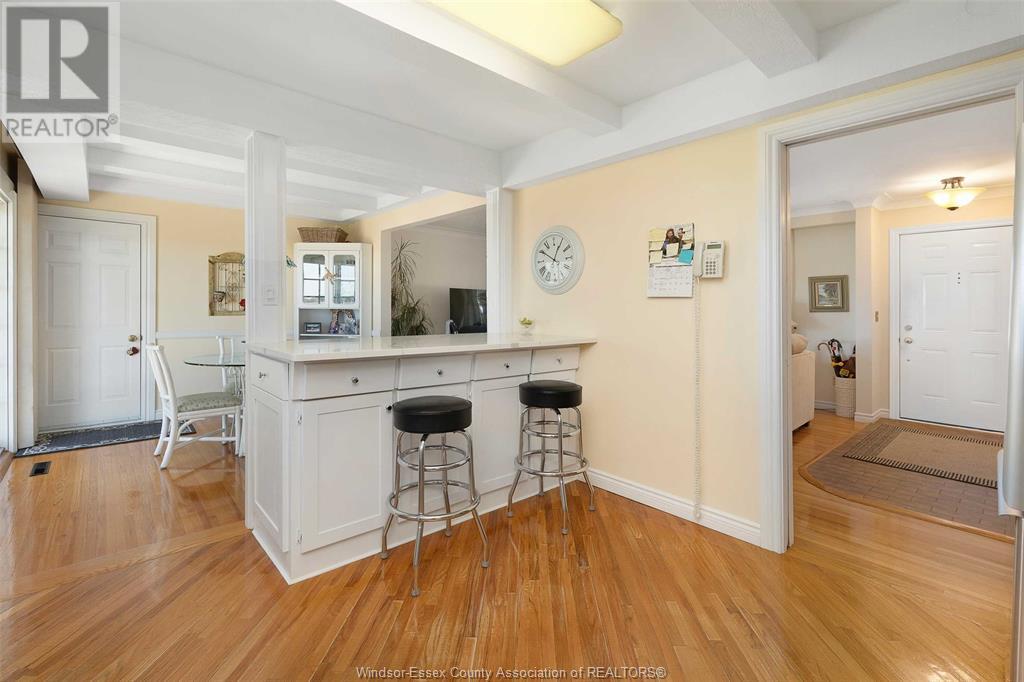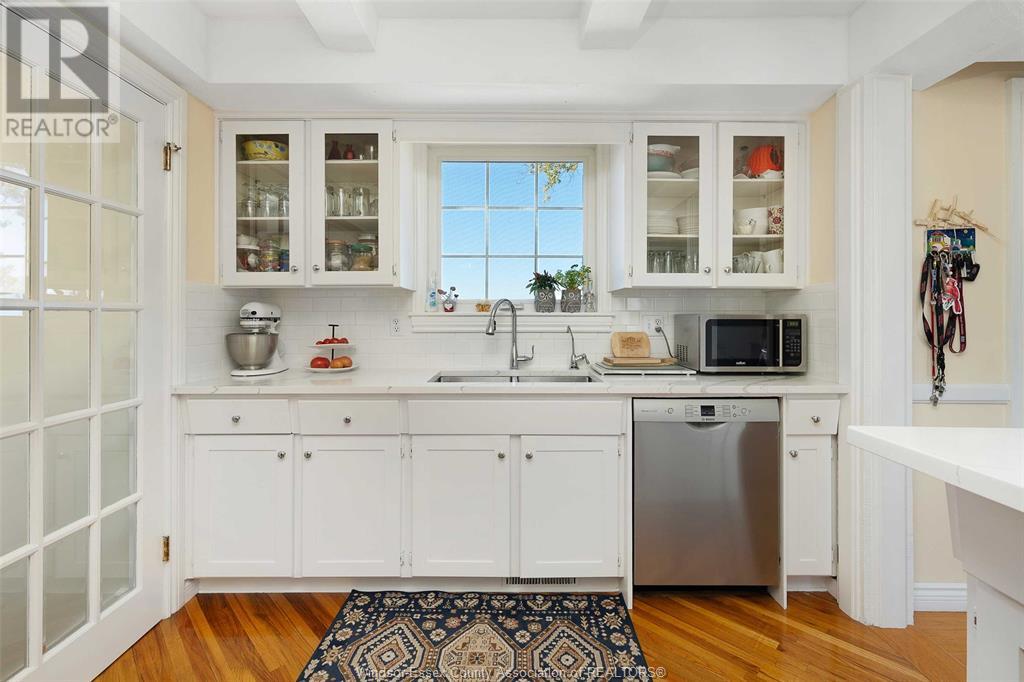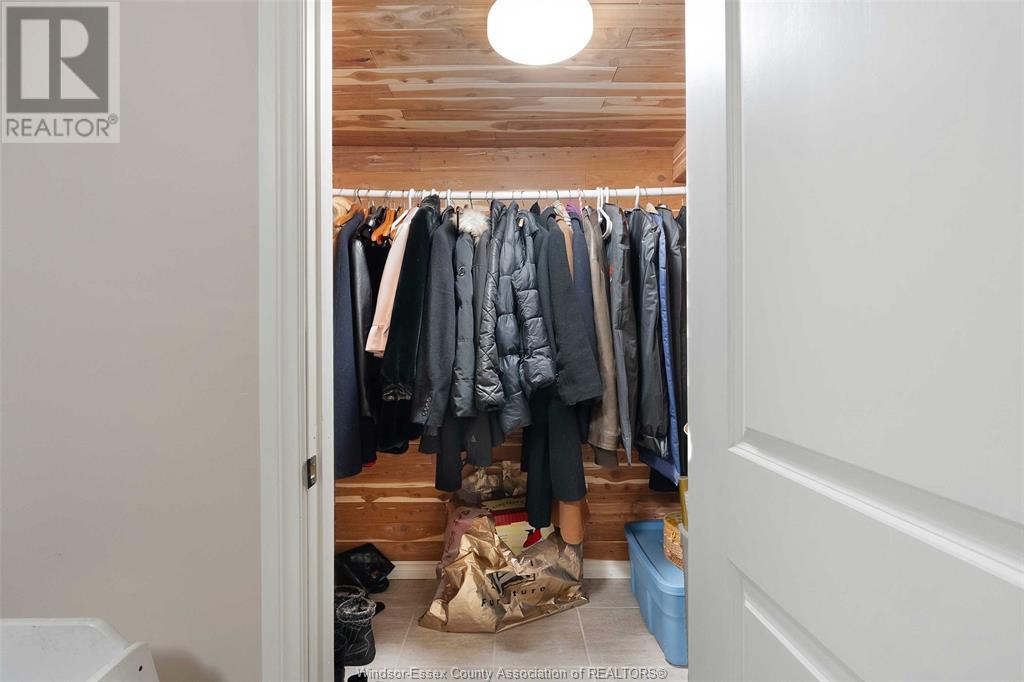9055 Broderick Road Lasalle, Ontario N9H 0H1
4 Bedroom
2 Bathroom
Ranch
Fireplace
Central Air Conditioning
Forced Air, Furnace
Landscaped
$699,999
Discover your dream home on the outskirts of town! This inviting 3-bedroom, 2-bath residence features a bright living area and a modern kitchen perfect for family meals. The additional bedrooms offer versatility for guests or a home office. Enjoy the large backyard, ideal for entertaining, gardening, or outdoor fun. Conveniently located near local amenities, this home combines the peace of rural living with easy access to town. Schedule your viewing today and envision the possibilities! (id:55464)
Property Details
| MLS® Number | 24026273 |
| Property Type | Single Family |
| Features | Paved Driveway |
Building
| BathroomTotal | 2 |
| BedroomsAboveGround | 3 |
| BedroomsBelowGround | 1 |
| BedroomsTotal | 4 |
| Appliances | Dishwasher, Dryer, Microwave, Stove, Washer |
| ArchitecturalStyle | Ranch |
| ConstructedDate | 1969 |
| ConstructionStyleAttachment | Detached |
| CoolingType | Central Air Conditioning |
| ExteriorFinish | Brick |
| FireplaceFuel | Gas |
| FireplacePresent | Yes |
| FireplaceType | Insert |
| FlooringType | Ceramic/porcelain, Hardwood |
| FoundationType | Concrete |
| HeatingFuel | Natural Gas |
| HeatingType | Forced Air, Furnace |
| StoriesTotal | 1 |
| Type | House |
Parking
| Garage |
Land
| Acreage | No |
| LandscapeFeatures | Landscaped |
| Sewer | Septic System |
| SizeIrregular | 100.47x150.61 |
| SizeTotalText | 100.47x150.61 |
| ZoningDescription | Res |
Rooms
| Level | Type | Length | Width | Dimensions |
|---|---|---|---|---|
| Basement | Storage | 11.18 x 10.71 | ||
| Basement | Office | 14.56 x 10.78 | ||
| Basement | Storage | 11.18 x 6.86 | ||
| Basement | Family Room | 21.21 x 14.11 | ||
| Basement | Cold Room | 20 x 3.2 | ||
| Basement | Laundry Room | 9.11 x 7 | ||
| Basement | 3pc Bathroom | 7.6 x 7.3 | ||
| Main Level | Dining Room | 10 x 9.5 | ||
| Main Level | Living Room | 20 x 12.5 | ||
| Main Level | Kitchen | 11.2 x 11.6 | ||
| Main Level | 4pc Bathroom | Measurements not available | ||
| Main Level | Bedroom | 9.12 x 11.27 | ||
| Main Level | Primary Bedroom | 9.64 x 13.2 | ||
| Main Level | Bedroom | 9.2 x 10 |
https://www.realtor.ca/real-estate/27581418/9055-broderick-road-lasalle


Interested?
Contact us for more information










































