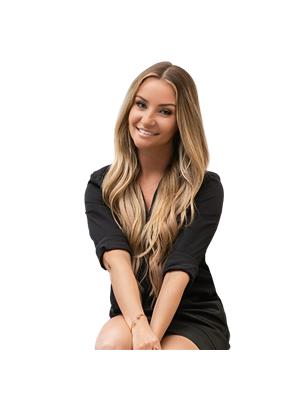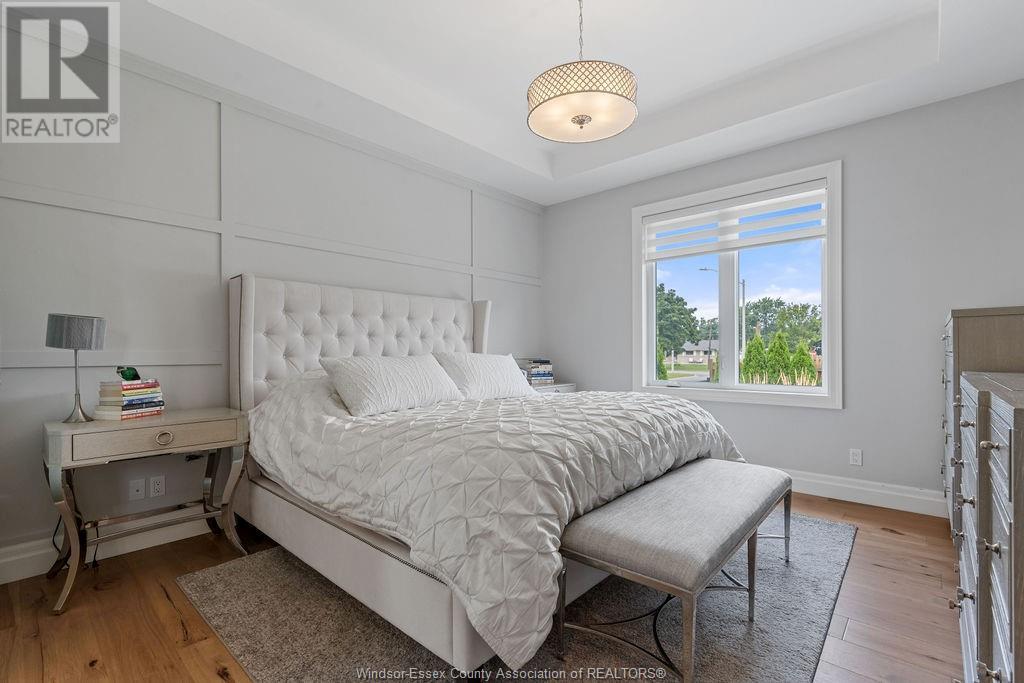912 St. Jude Court Windsor, Ontario N9G 0B7
$1,099,999
St. Jude Estates... Located on a private cul-de-sac in one of South Windsor's most desirable established neighbourhoods, this luxury villa offers 1,850 sf of open concept living + a fully finished basement. Get ready to prepare gourmet meals in this chef's dream kitchen which features a massive centre island, 6-burner commercial style gas stove, pot filler, vent-a-hood architectural hood fan, built in oven/microwave, large walk-in pantry with stone tops & custom buffet/desk. The kitchen opens to an expansive living room w/architectural coffered ceilings & gas fireplace. Primary BR w/ walk-in closet and 5pc spa-like ensuite. Two oversized sliding glass doors lead to a private covered Lanai, perfect for relaxing after a long day w/ epoxy flooring and electric screen enclosures allowing the perfect indoor/outdoor living. Continue to entertain in the fully finished basement w/ large living area, gas fp, entertainment wall and wet bar with bev. fridge, 3rd bath and bedroom. (id:55464)
Property Details
| MLS® Number | 24024732 |
| Property Type | Single Family |
| Features | Cul-de-sac, Double Width Or More Driveway, Finished Driveway, Front Driveway |
Building
| BathroomTotal | 3 |
| BedroomsAboveGround | 2 |
| BedroomsBelowGround | 1 |
| BedroomsTotal | 3 |
| Appliances | Cooktop, Dishwasher, Dryer, Garburator, Refrigerator, Stove, Washer, Oven |
| ArchitecturalStyle | Ranch |
| ConstructedDate | 2021 |
| ConstructionStyleAttachment | Semi-detached |
| CoolingType | Central Air Conditioning, Fully Air Conditioned |
| ExteriorFinish | Brick, Stone |
| FireplaceFuel | Gas |
| FireplacePresent | Yes |
| FireplaceType | Direct Vent |
| FlooringType | Ceramic/porcelain, Hardwood, Cushion/lino/vinyl |
| FoundationType | Concrete |
| HeatingFuel | Natural Gas |
| HeatingType | Forced Air, Furnace, Heat Recovery Ventilation (hrv) |
| StoriesTotal | 1 |
| Type | House |
Parking
| Attached Garage | |
| Garage | |
| Inside Entry |
Land
| Acreage | No |
| LandscapeFeatures | Landscaped |
| SizeIrregular | 41.09x120.03 |
| SizeTotalText | 41.09x120.03 |
| ZoningDescription | Rd2.1 |
Rooms
| Level | Type | Length | Width | Dimensions |
|---|---|---|---|---|
| Lower Level | 3pc Bathroom | Measurements not available | ||
| Lower Level | Storage | Measurements not available | ||
| Lower Level | Office | Measurements not available | ||
| Lower Level | Family Room/fireplace | Measurements not available | ||
| Lower Level | Bedroom | Measurements not available | ||
| Main Level | 5pc Ensuite Bath | Measurements not available | ||
| Main Level | 3pc Bathroom | Measurements not available | ||
| Main Level | Primary Bedroom | Measurements not available | ||
| Main Level | Laundry Room | Measurements not available | ||
| Main Level | Eating Area | Measurements not available | ||
| Main Level | Kitchen | Measurements not available | ||
| Main Level | Living Room/fireplace | Measurements not available | ||
| Main Level | Bedroom | Measurements not available | ||
| Main Level | Foyer | Measurements not available |
https://www.realtor.ca/real-estate/27550842/912-st-jude-court-windsor

3070 Jefferson Blvd
Windsor, Ontario N8T 3G9
Interested?
Contact us for more information












































