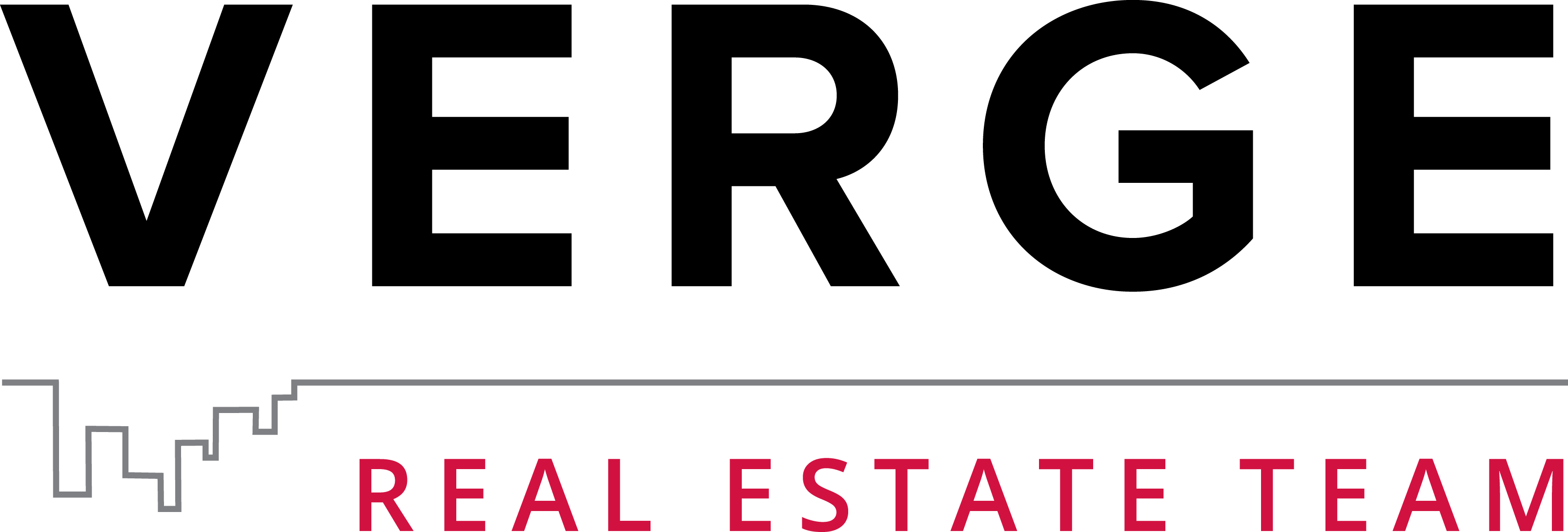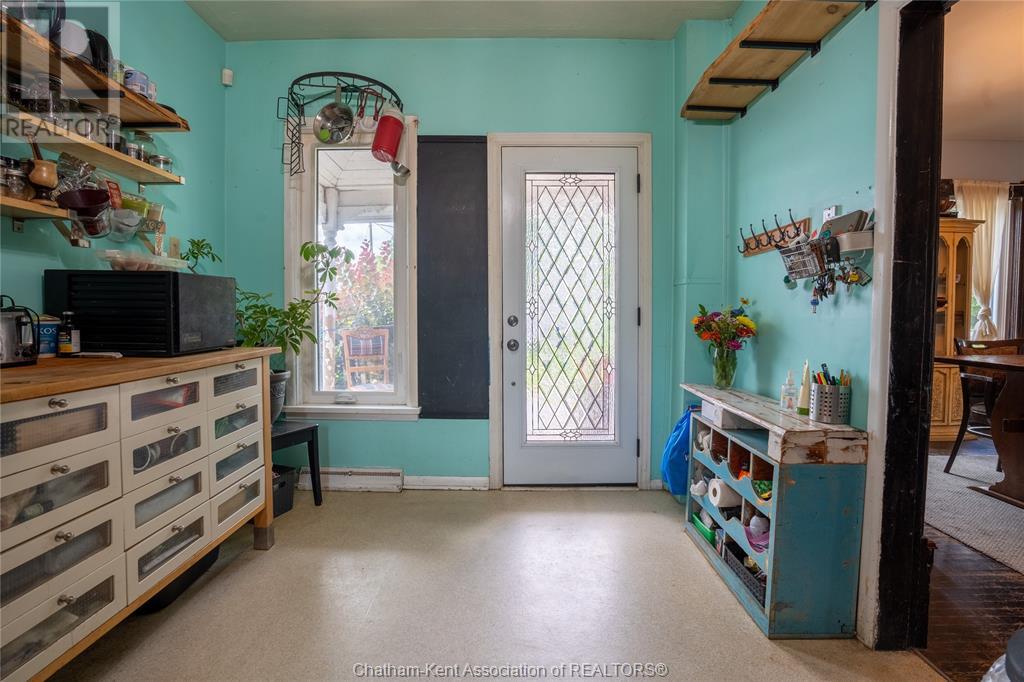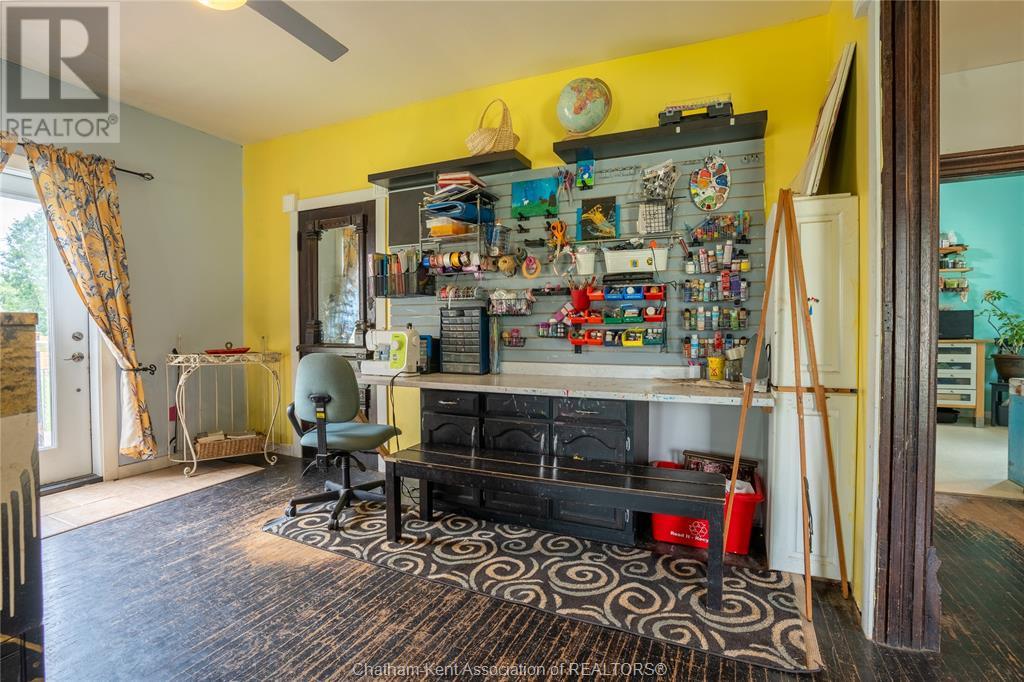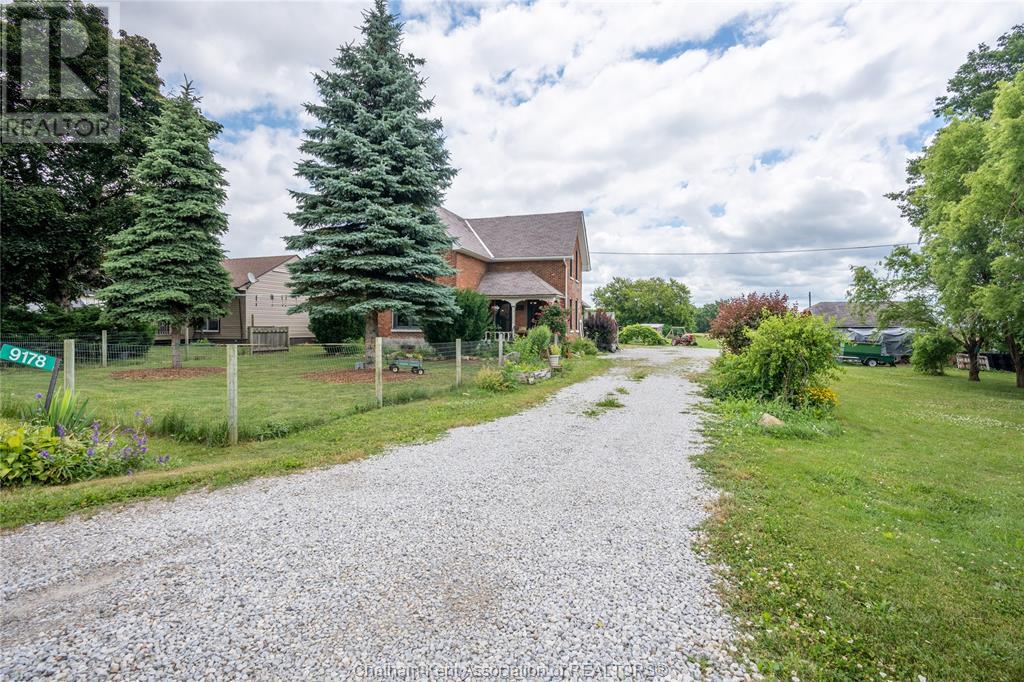9178 Talbot Trail Blenheim, Ontario N0P 1A0
$425,000
Discover the charm of this beautifully maintained home built in 1865, featuring 3 spacious bedrooms and 1.5 bathrooms. Enjoy the convenience of a newly added side entry and fenced front yard. Modern updates include new windows and doors installed in 2020 and a new, owned hot water heater. The dry, recently parged basement includes a cold storage room perfect for home canning goods, a laundry area, and a workshop, while still providing ample storage space. The property boasts an attached garage equipped with a sink providing hot and cold water and direct access to the house. This home features beautifully preserved architectural details and the tranquility of rural living with the amenities of the city just moments away. Don't miss the chance to own a timeless property with all the contemporary comforts! This home is to be sold with separate land parcel MLS 24013982. Conditional upon seller acquiring a specific property. (id:55464)
Open House
This property has open houses!
1:00 pm
Ends at:3:00 pm
Property Details
| MLS® Number | 24013981 |
| Property Type | Single Family |
| Features | Gravel Driveway |
Building
| Bathroom Total | 2 |
| Bedrooms Above Ground | 3 |
| Bedrooms Total | 3 |
| Appliances | Dishwasher, Dryer, Refrigerator, Stove, Washer |
| Constructed Date | 1895 |
| Construction Style Attachment | Detached |
| Cooling Type | Central Air Conditioning |
| Exterior Finish | Brick |
| Flooring Type | Ceramic/porcelain, Hardwood, Laminate |
| Half Bath Total | 1 |
| Heating Fuel | Natural Gas |
| Heating Type | Forced Air, Furnace |
| Stories Total | 2 |
| Type | House |
Parking
| Attached Garage | |
| Inside Entry |
Land
| Acreage | No |
| Sewer | Septic System |
| Size Irregular | 70.83x110.46 |
| Size Total Text | 70.83x110.46|under 1/4 Acre |
| Zoning Description | Rr |
Rooms
| Level | Type | Length | Width | Dimensions |
|---|---|---|---|---|
| Second Level | 4pc Bathroom | Measurements not available | ||
| Second Level | Bedroom | 9 ft ,7 in | 14 ft ,8 in | 9 ft ,7 in x 14 ft ,8 in |
| Second Level | Bedroom | 14 ft ,7 in | 9 ft ,8 in | 14 ft ,7 in x 9 ft ,8 in |
| Second Level | Primary Bedroom | 12 ft ,8 in | 14 ft ,7 in | 12 ft ,8 in x 14 ft ,7 in |
| Basement | Storage | 12 ft | 13 ft ,10 in | 12 ft x 13 ft ,10 in |
| Basement | Storage | 14 ft ,6 in | 27 ft ,5 in | 14 ft ,6 in x 27 ft ,5 in |
| Basement | Laundry Room | 10 ft ,3 in | 12 ft ,10 in | 10 ft ,3 in x 12 ft ,10 in |
| Main Level | 2pc Bathroom | Measurements not available | ||
| Main Level | Living Room | 23 ft ,9 in | 14 ft ,6 in | 23 ft ,9 in x 14 ft ,6 in |
| Main Level | Dining Room | 14 ft ,5 in | 13 ft ,7 in | 14 ft ,5 in x 13 ft ,7 in |
| Main Level | Kitchen | 9 ft ,6 in | 14 ft ,9 in | 9 ft ,6 in x 14 ft ,9 in |
https://www.realtor.ca/real-estate/27102108/9178-talbot-trail-blenheim

Interested?
Contact us for more information




















































