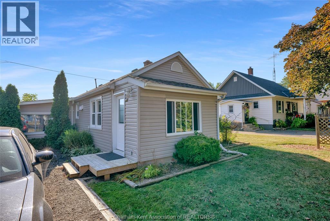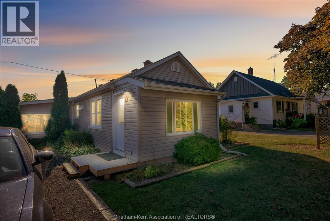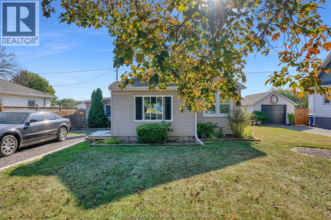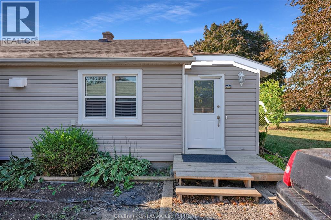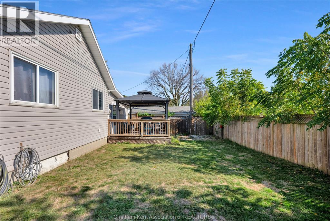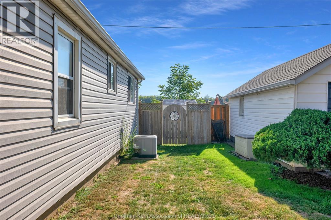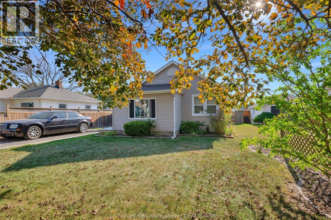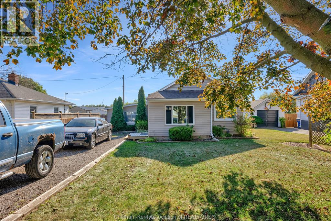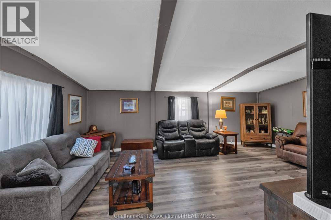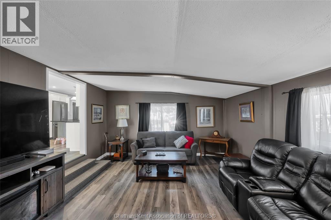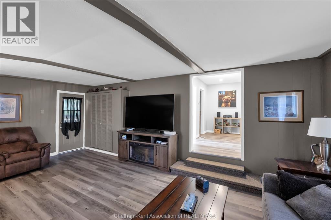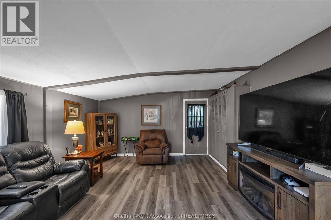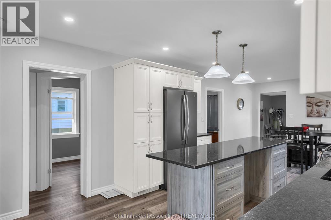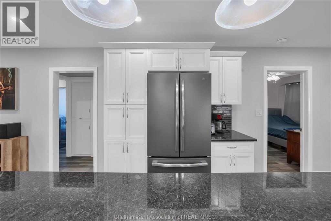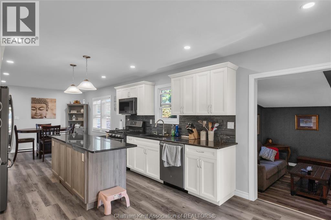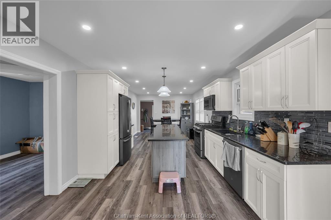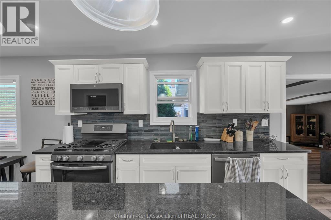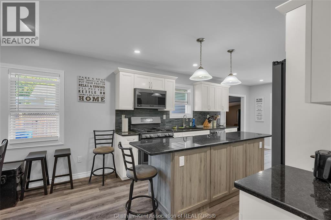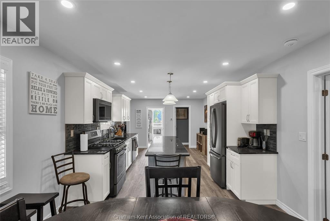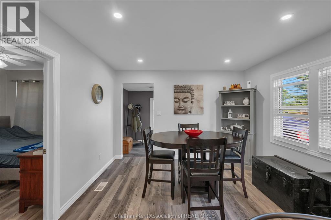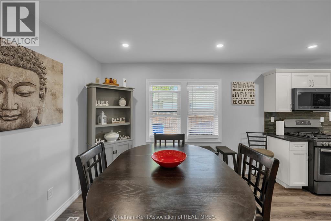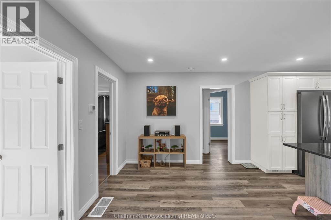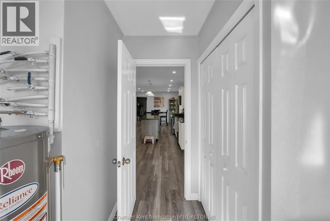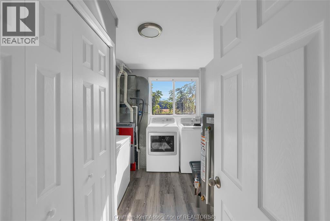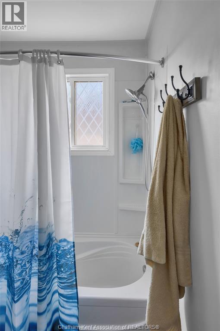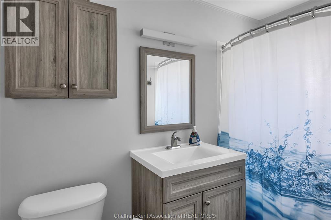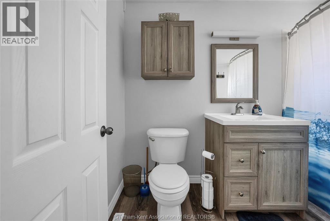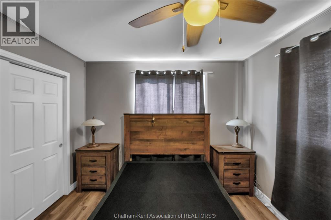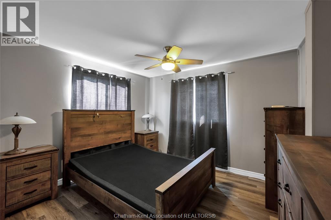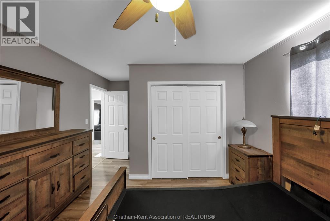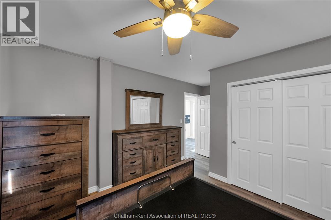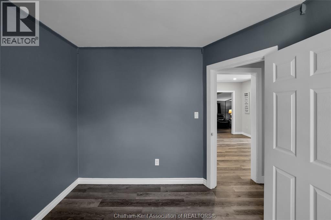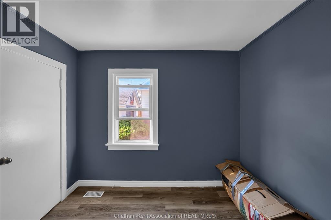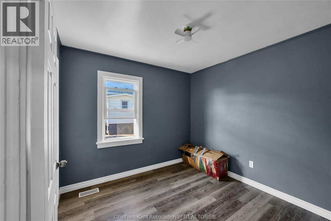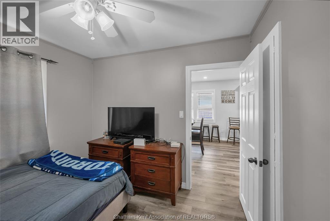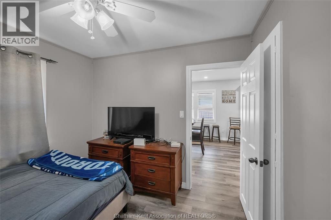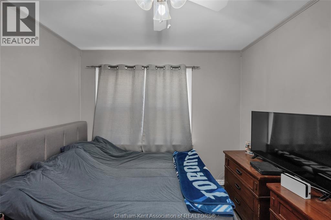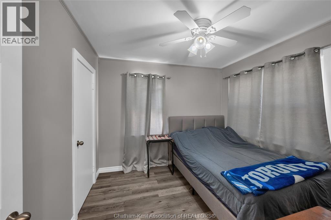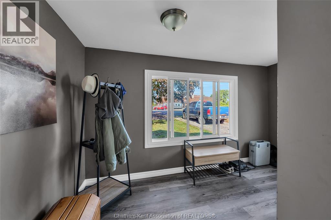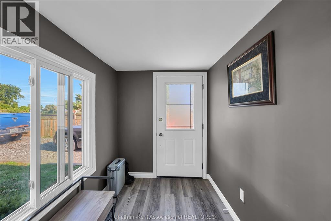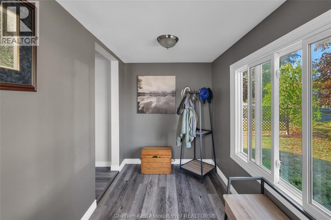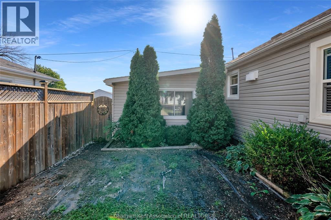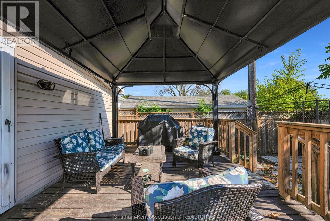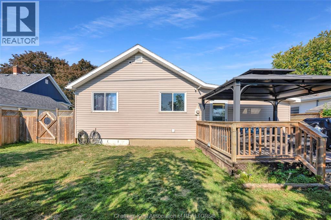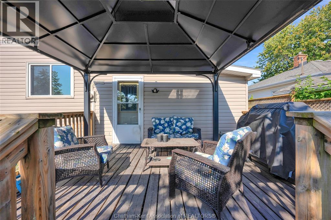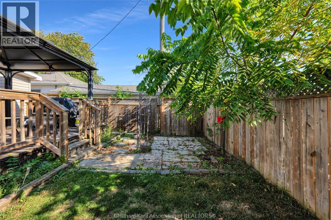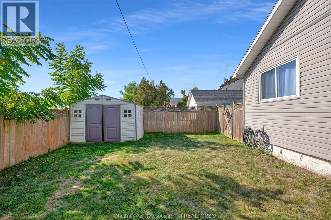9186 Talbot Trail Blenheim, Ontario N0P 1A0
$319,900
Welcome to 9186 Talbot Trail, nestled just outside the charming town of Blenheim, Ontario. This fully updated 3-bedroom, 1-bathroom bungalow is the perfect blend of modern comfort and serene countryside living. Step inside to discover a bright and airy home, featuring a newer kitchen featuring marble countertops, perfect for the culinary enthusiast. The updated flooring throughout the house adds a touch of contemporary style, while the spacious living room serves as an ideal space for family gatherings and entertaining guests. At the front of the home is a convenient mudroom that invites you to kick off your shoes and keep the rest of your house spotless. The three decent sized bedrooms offer ample space for family members or the opportunity to create a home office or hobby room. Convenience is key with all amenities located on a single floor, eliminating the need for stairs. The property boasts a newer furnace to keep you warm during cold months and a newer septic system to ensure peace of mind. Enjoy municipal water services and the convenience of garbage pick-up right at your roadside. With no basement to worry about, this house is all about easy living and maintenance. Whether you are a first-time homebuyer or looking to downsize without compromising on quality or style, this bungalow provides everything you need. Don't miss the chance to make this incredible home your own! (id:55464)
Property Details
| MLS® Number | 25023419 |
| Property Type | Single Family |
| Features | Double Width Or More Driveway, Front Driveway, Gravel Driveway |
Building
| Bathroom Total | 1 |
| Bedrooms Above Ground | 3 |
| Bedrooms Total | 3 |
| Appliances | Dishwasher, Stove |
| Architectural Style | Bungalow |
| Construction Style Attachment | Detached |
| Exterior Finish | Aluminum/vinyl |
| Flooring Type | Laminate |
| Foundation Type | Block |
| Heating Fuel | Natural Gas |
| Heating Type | Forced Air, Furnace |
| Stories Total | 1 |
| Type | House |
Land
| Acreage | No |
| Sewer | Septic System |
| Size Irregular | 50 X 110 Ft / 0.13 Ac |
| Size Total Text | 50 X 110 Ft / 0.13 Ac|under 1/4 Acre |
| Zoning Description | Res |
Rooms
| Level | Type | Length | Width | Dimensions |
|---|---|---|---|---|
| Main Level | Bedroom | 9 ft ,8 in | 9 ft ,5 in | 9 ft ,8 in x 9 ft ,5 in |
| Main Level | Bedroom | 9 ft ,10 in | 9 ft ,5 in | 9 ft ,10 in x 9 ft ,5 in |
| Main Level | Primary Bedroom | 11 ft ,6 in | 10 ft ,6 in | 11 ft ,6 in x 10 ft ,6 in |
| Main Level | 4pc Bathroom | Measurements not available | ||
| Main Level | Mud Room | 6 ft | 11 ft ,5 in | 6 ft x 11 ft ,5 in |
| Main Level | Laundry Room | 7 ft ,5 in | 11 ft ,5 in | 7 ft ,5 in x 11 ft ,5 in |
| Main Level | Dining Room | 10 ft | 11 ft ,5 in | 10 ft x 11 ft ,5 in |
| Main Level | Kitchen | 12 ft ,7 in | 11 ft ,5 in | 12 ft ,7 in x 11 ft ,5 in |
| Main Level | Living Room | 21 ft ,6 in | 14 ft ,6 in | 21 ft ,6 in x 14 ft ,6 in |
https://www.realtor.ca/real-estate/28879819/9186-talbot-trail-blenheim


425 Mcnaughton Ave W.
Chatham, Ontario N7L 4K4
Contact Us
Contact us for more information

