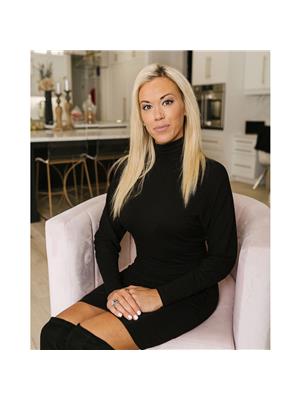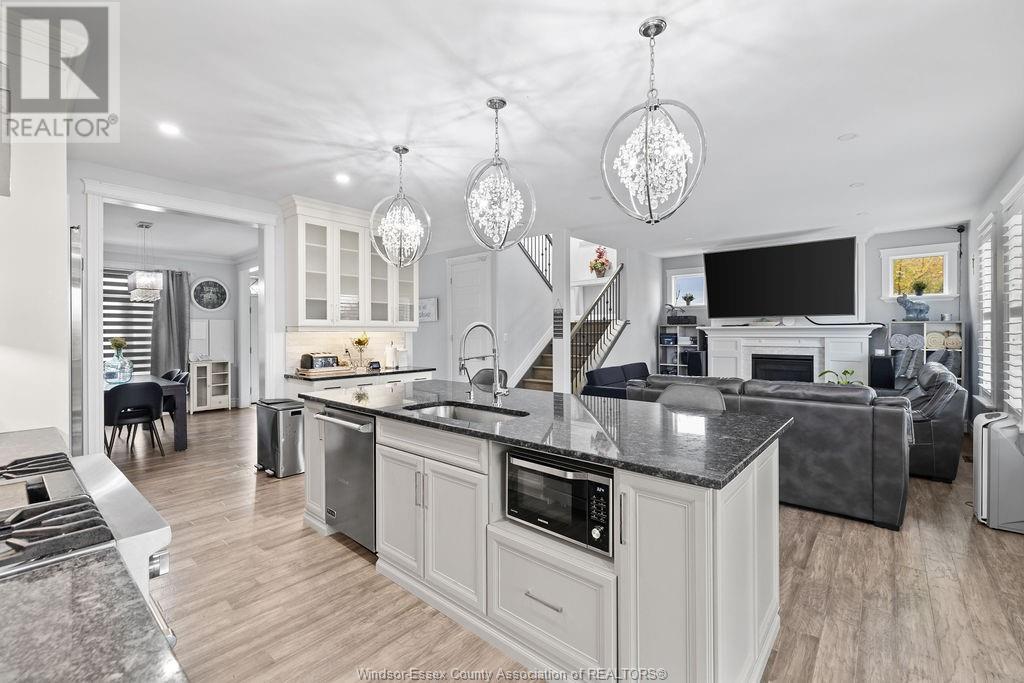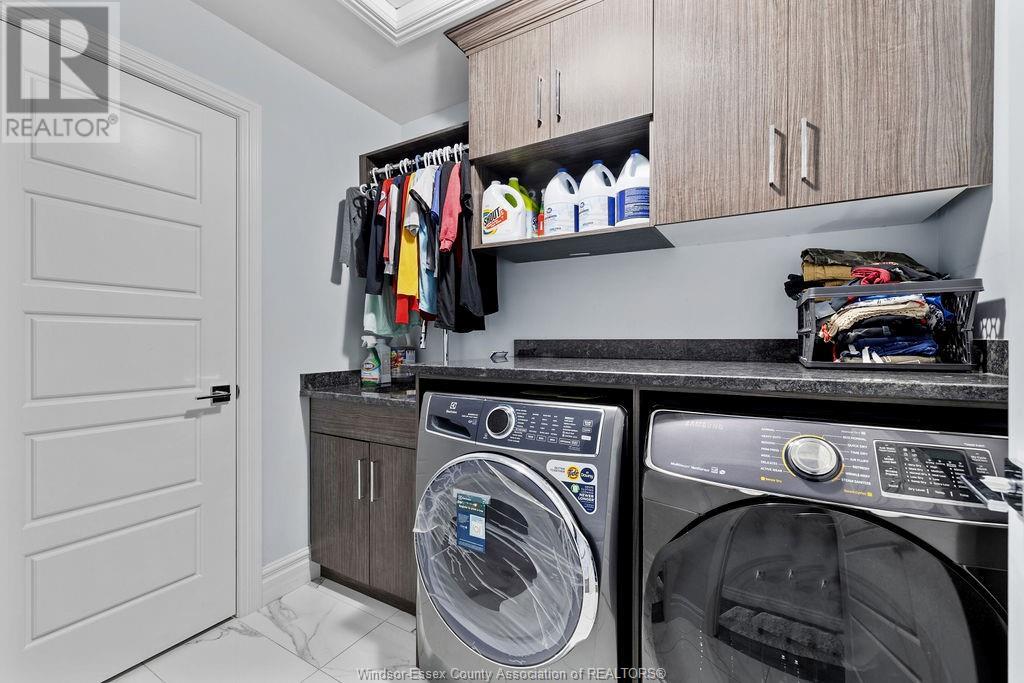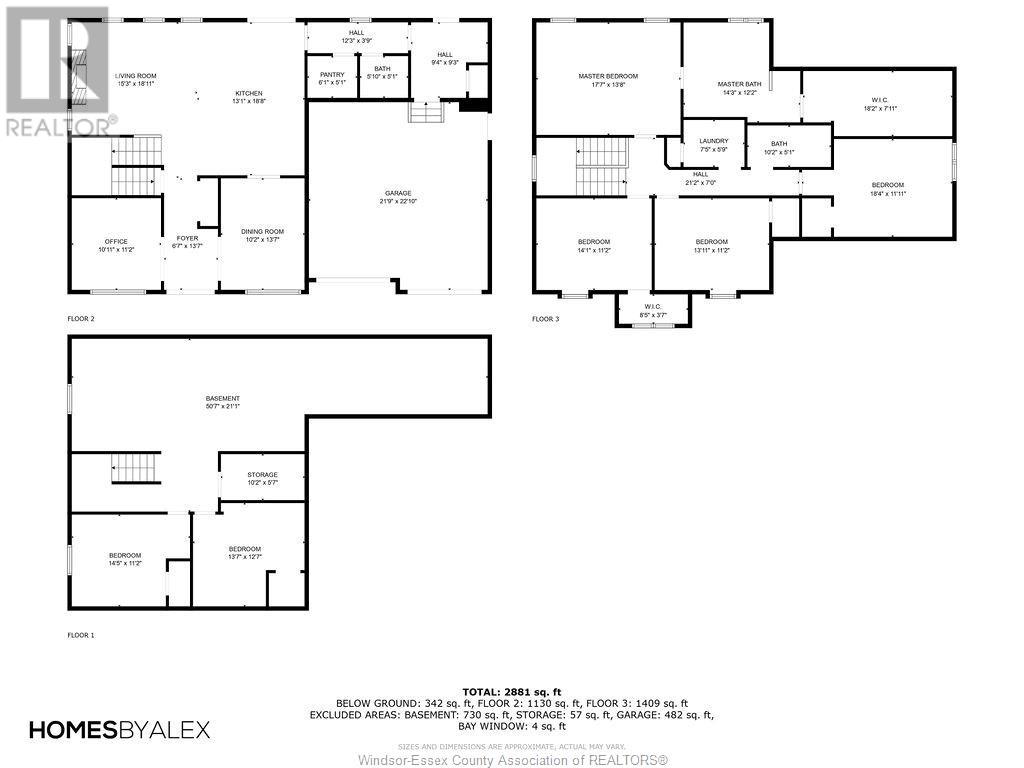924 Chateau Windsor, Ontario N8P 0E6
$1,100,000
Welcome to 924 Chateau located on almost a half acre corner lot in East Windsor. This stunning Lakeland home is ready for your large or growing family while boasting contemporary vibes throughout. Measuring in at 2900sq feet with 9ft ceilings and breathtaking lighting fixtures, this home features 5 bedrooms and 2.5 baths. Open concept designer kitchen with eat in area and walk in pantry. Mudroom outside of garage and exterior door ready for all the kids boots and coats. Living room with fireplace is great for entertaining. Primary room includes a gorgeous 5pc bath with soaker tub, walk in shower and massive walk in closet. Basement is partially finished with 2 large sized bedrooms. Plumbing roughed in for future bathroom and plenty of space for whatever dreams new buyers can vision. Backyard includes covered porch, new shed and sprinkler system. Plenty of storage throughout and extended cement drive way right to the backyard. Close to elementary and secondary schools, shopping. (id:55464)
Property Details
| MLS® Number | 24027524 |
| Property Type | Single Family |
| Features | Concrete Driveway, Finished Driveway, Side Driveway |
Building
| Bathroom Total | 3 |
| Bedrooms Above Ground | 5 |
| Bedrooms Below Ground | 2 |
| Bedrooms Total | 7 |
| Appliances | Dryer, Microwave, Stove, Washer |
| Constructed Date | 2018 |
| Construction Style Attachment | Detached |
| Cooling Type | Central Air Conditioning |
| Exterior Finish | Brick, Stone, Concrete/stucco |
| Fireplace Fuel | Electric,electric |
| Fireplace Present | Yes |
| Fireplace Type | Direct Vent,insert |
| Flooring Type | Carpeted, Ceramic/porcelain, Hardwood |
| Foundation Type | Block |
| Half Bath Total | 1 |
| Heating Fuel | Natural Gas |
| Heating Type | Forced Air, Furnace |
| Stories Total | 2 |
| Size Interior | 3,200 Ft2 |
| Total Finished Area | 3200 Sqft |
| Type | House |
Parking
| Garage | |
| Inside Entry |
Land
| Acreage | No |
| Fence Type | Fence |
| Landscape Features | Landscaped |
| Size Irregular | 101.5xirreg |
| Size Total Text | 101.5xirreg |
| Zoning Description | Res |
Rooms
| Level | Type | Length | Width | Dimensions |
|---|---|---|---|---|
| Second Level | Laundry Room | Measurements not available | ||
| Second Level | Primary Bedroom | Measurements not available | ||
| Second Level | Bedroom | Measurements not available | ||
| Second Level | Bedroom | Measurements not available | ||
| Second Level | Bedroom | Measurements not available | ||
| Second Level | 5pc Bathroom | Measurements not available | ||
| Second Level | 4pc Bathroom | Measurements not available | ||
| Basement | Hobby Room | Measurements not available | ||
| Basement | Storage | Measurements not available | ||
| Basement | Bedroom | Measurements not available | ||
| Basement | Bedroom | Measurements not available | ||
| Main Level | Eating Area | Measurements not available | ||
| Main Level | Family Room | Measurements not available | ||
| Main Level | Foyer | Measurements not available | ||
| Main Level | Dining Room | Measurements not available | ||
| Main Level | Kitchen | Measurements not available | ||
| Main Level | Office | Measurements not available | ||
| Main Level | Living Room | Measurements not available | ||
| Main Level | Bedroom | Measurements not available | ||
| Main Level | 2pc Bathroom | Measurements not available |
https://www.realtor.ca/real-estate/27642260/924-chateau-windsor


59 Eugenie St. East
Windsor, Ontario N8X 2X9
Contact Us
Contact us for more information















































