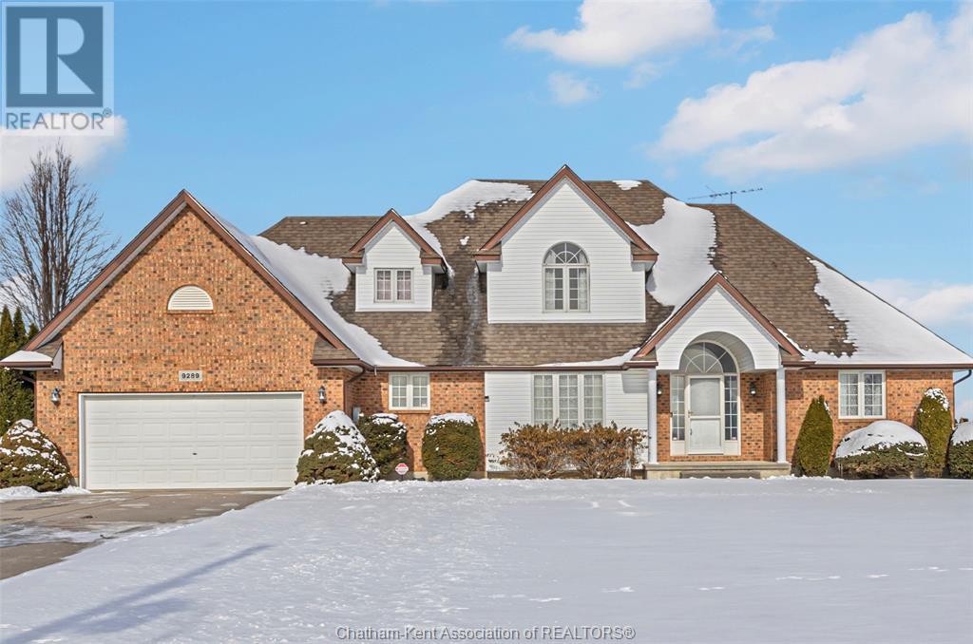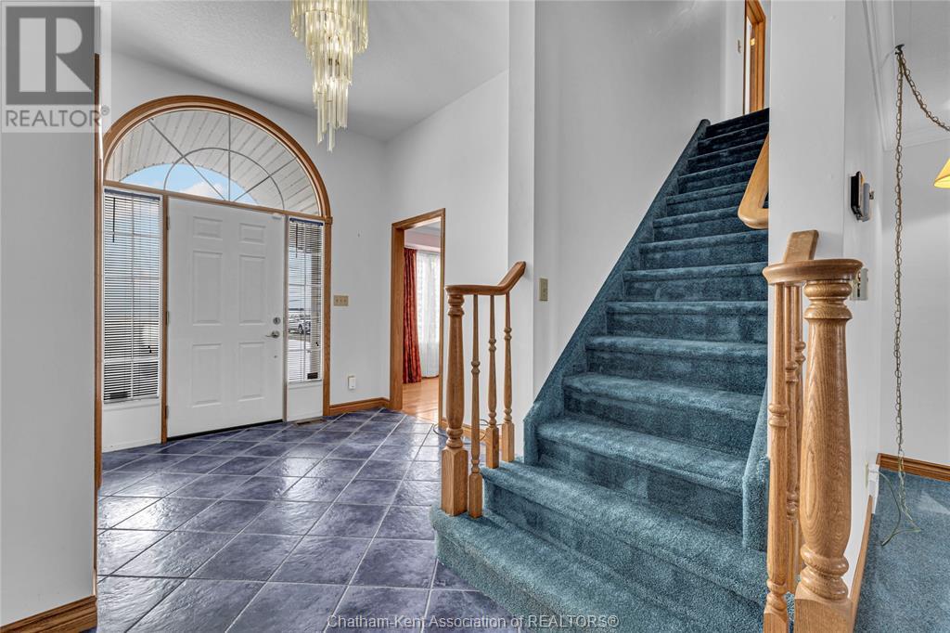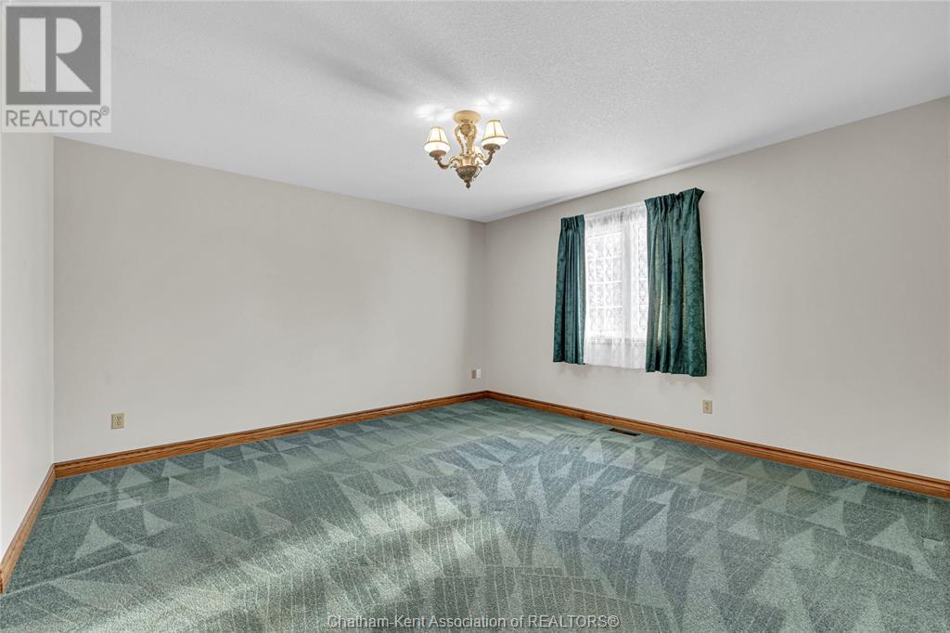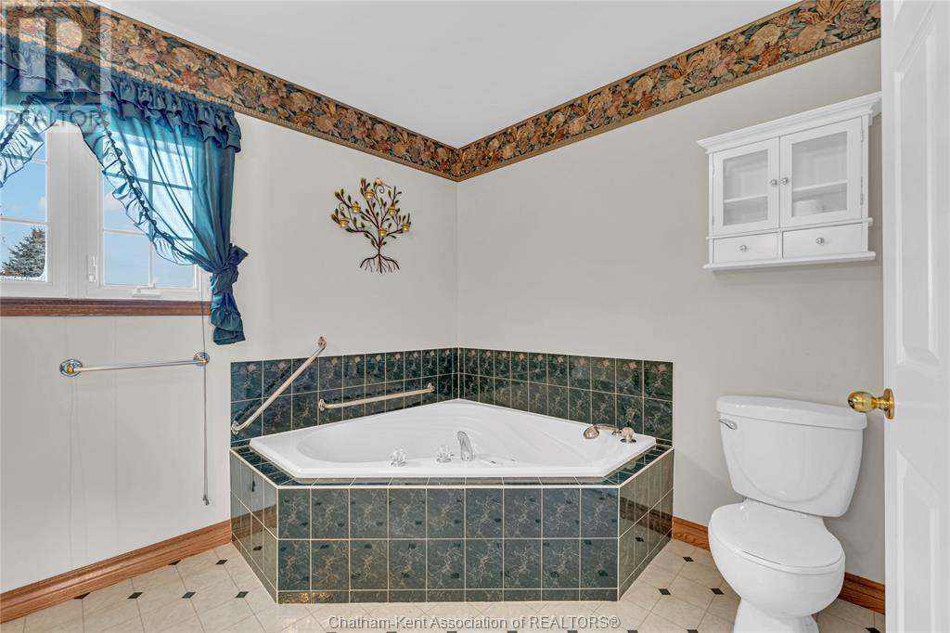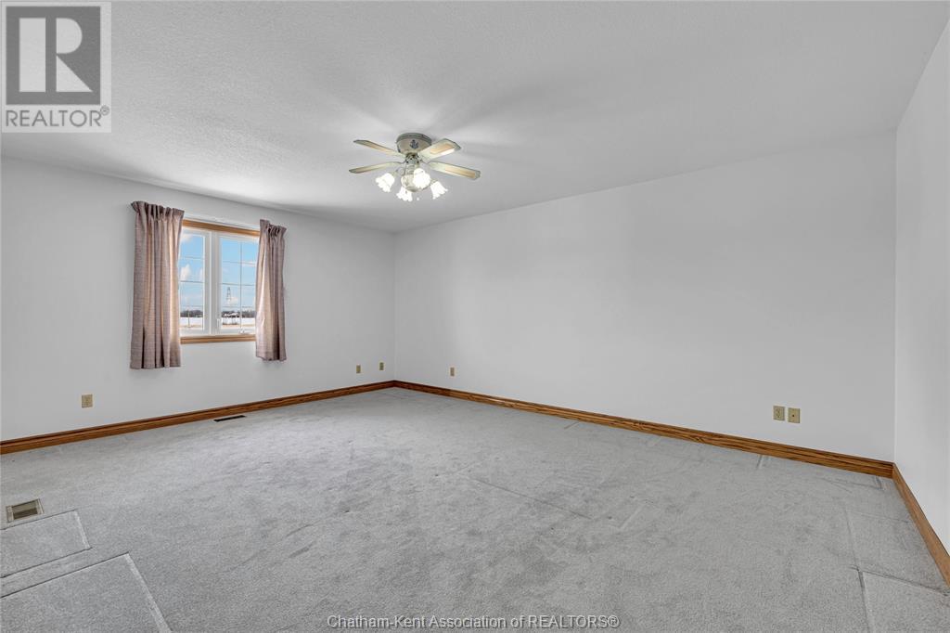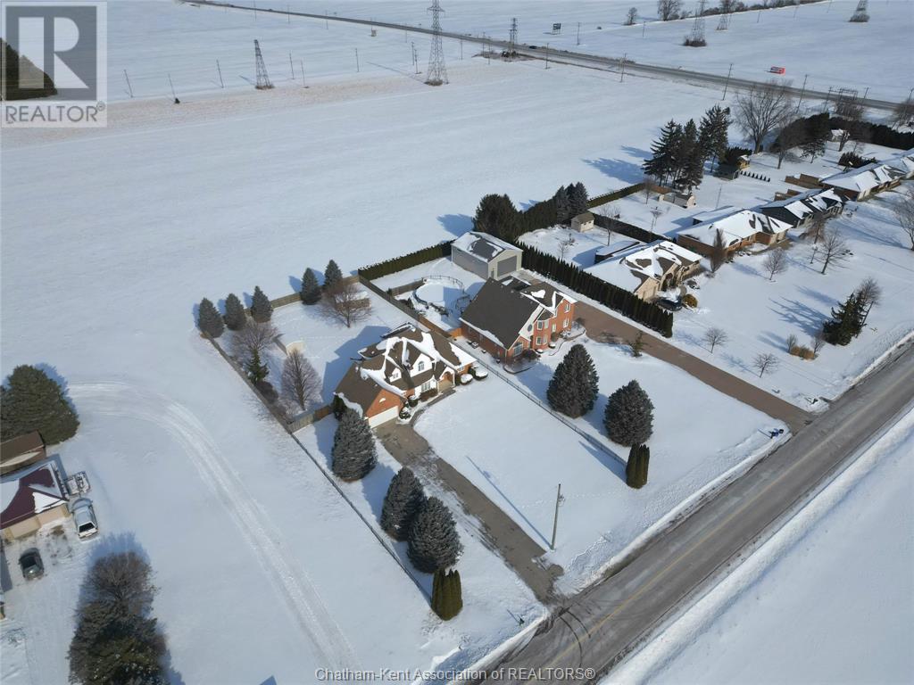9289 Fairview Line Chatham, Ontario N7M 5J4
$839,900
Discover the perfect blend of country charm and city convenience in this stunning custom-built two-storey home, set on a generous fully fenced 0.59-acre lot in an executive neighborhood. The large oak kitchen provides an abundance of cabinetry and plenty of counter space along with a formal dining room. The main floor features a spacious master suite with his and hers walk-in closets and an ensuite. The inviting family room offers a cozy gas fireplace overlooking the rear yard. The main level also includes a convenient laundry room and a 2-piece powder room for guests. Upstairs, you’ll find three generous size bedrooms and a full bath. The bright three-seasons room provides the perfect space to unwind. With a newer furnace and central air (just 2 years old), this home offers year-round comfort. Nestled in a peaceful setting yet just minutes from city amenities, this property is truly the best of both worlds. Don’t miss this rare opportunity – book your private showing today! (id:55464)
Property Details
| MLS® Number | 25003051 |
| Property Type | Single Family |
| Features | Concrete Driveway, Finished Driveway |
Building
| Bathroom Total | 3 |
| Bedrooms Above Ground | 4 |
| Bedrooms Total | 4 |
| Constructed Date | 1997 |
| Construction Style Attachment | Detached |
| Cooling Type | Central Air Conditioning |
| Exterior Finish | Aluminum/vinyl, Brick |
| Fireplace Fuel | Gas |
| Fireplace Present | Yes |
| Fireplace Type | Direct Vent |
| Flooring Type | Carpeted, Hardwood, Cushion/lino/vinyl |
| Foundation Type | Block, Concrete |
| Half Bath Total | 1 |
| Heating Fuel | Natural Gas |
| Heating Type | Forced Air |
| Stories Total | 2 |
| Size Interior | 2,445 Ft2 |
| Total Finished Area | 2445 Sqft |
| Type | House |
Parking
| Attached Garage | |
| Garage |
Land
| Acreage | No |
| Sewer | Septic System |
| Size Irregular | 106.5x240.12 |
| Size Total Text | 106.5x240.12|1/2 - 1 Acre |
| Zoning Description | Rr |
Rooms
| Level | Type | Length | Width | Dimensions |
|---|---|---|---|---|
| Second Level | 4pc Bathroom | 7 ft ,3 in | 13 ft ,2 in | 7 ft ,3 in x 13 ft ,2 in |
| Second Level | Bedroom | 11 ft ,7 in | 15 ft ,7 in | 11 ft ,7 in x 15 ft ,7 in |
| Second Level | Bedroom | 9 ft ,10 in | 11 ft ,11 in | 9 ft ,10 in x 11 ft ,11 in |
| Second Level | Bedroom | 17 ft ,11 in | 15 ft ,9 in | 17 ft ,11 in x 15 ft ,9 in |
| Basement | Other | 11 ft ,10 in | 46 ft ,6 in | 11 ft ,10 in x 46 ft ,6 in |
| Basement | Other | 15 ft ,3 in | 46 ft ,6 in | 15 ft ,3 in x 46 ft ,6 in |
| Main Level | 4pc Ensuite Bath | 8 ft ,2 in | 13 ft ,6 in | 8 ft ,2 in x 13 ft ,6 in |
| Main Level | Primary Bedroom | 13 ft ,6 in | 13 ft ,7 in | 13 ft ,6 in x 13 ft ,7 in |
| Main Level | Laundry Room | 11 ft ,11 in | 10 ft ,9 in | 11 ft ,11 in x 10 ft ,9 in |
| Main Level | 2pc Bathroom | Measurements not available | ||
| Main Level | Living Room | 17 ft ,9 in | 16 ft ,5 in | 17 ft ,9 in x 16 ft ,5 in |
| Main Level | Dining Room | 13 ft ,4 in | 12 ft | 13 ft ,4 in x 12 ft |
| Main Level | Kitchen/dining Room | 16 ft ,7 in | 16 ft | 16 ft ,7 in x 16 ft |
https://www.realtor.ca/real-estate/27933467/9289-fairview-line-chatham
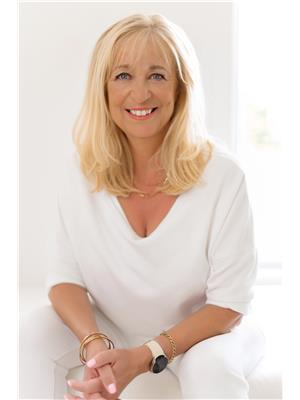
250 St. Clair St.
Chatham, Ontario N7L 3J9
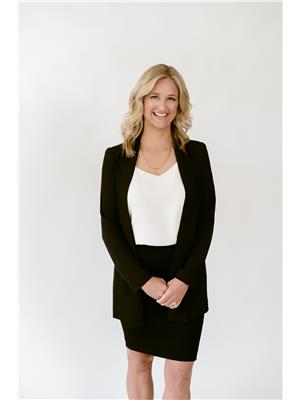
250 St. Clair St.
Chatham, Ontario N7L 3J9
Contact Us
Contact us for more information

