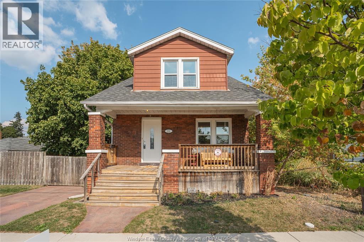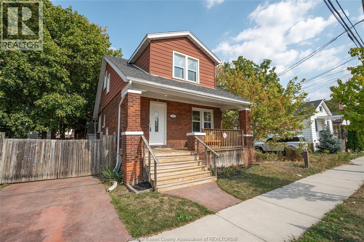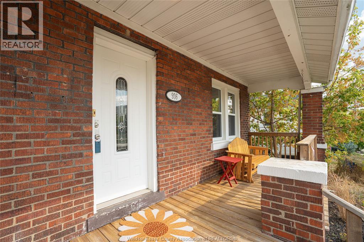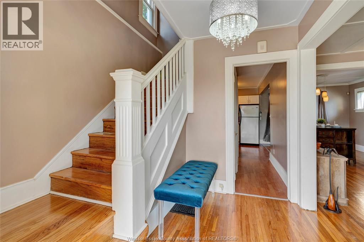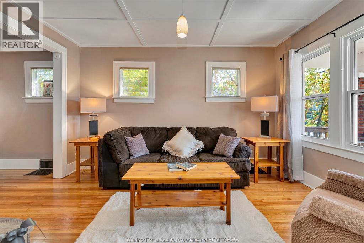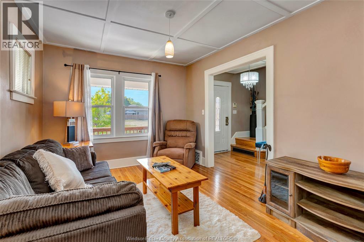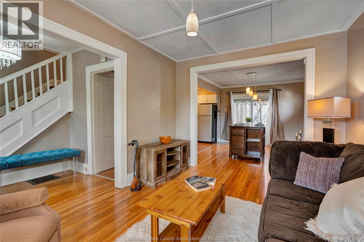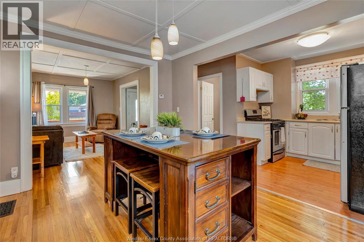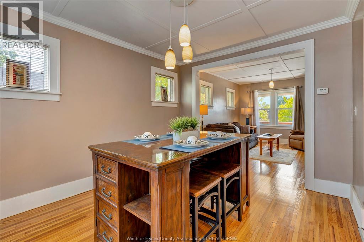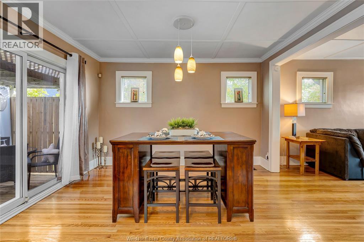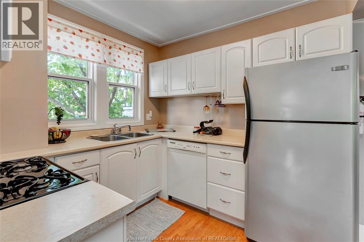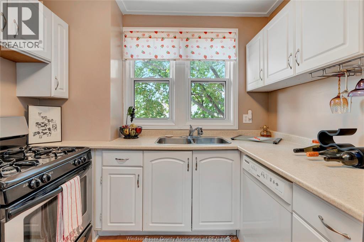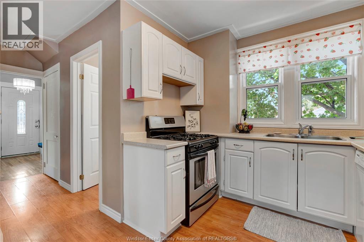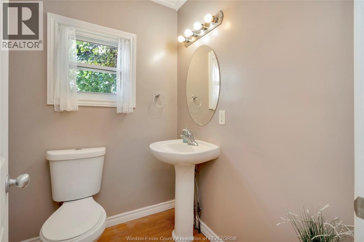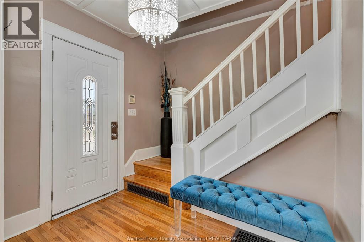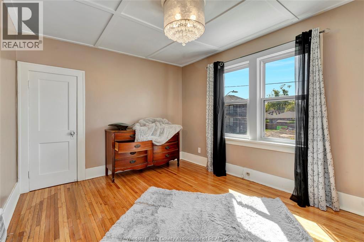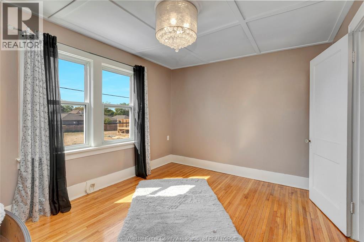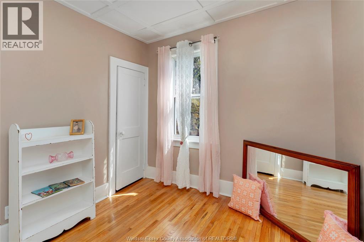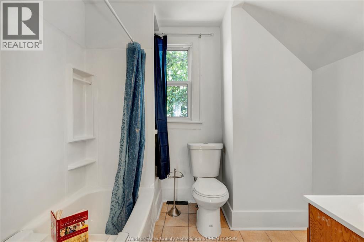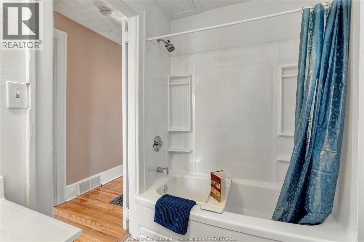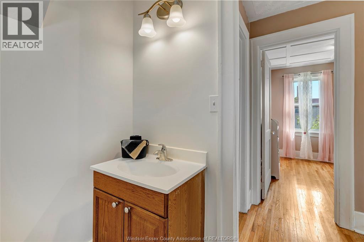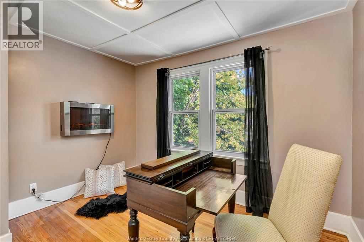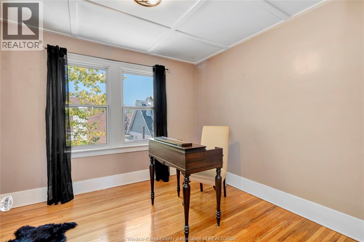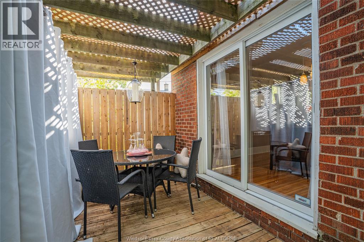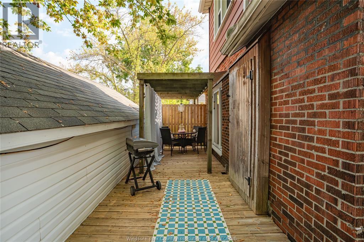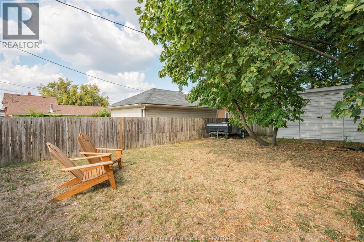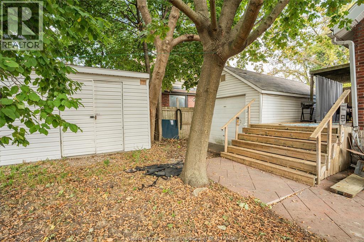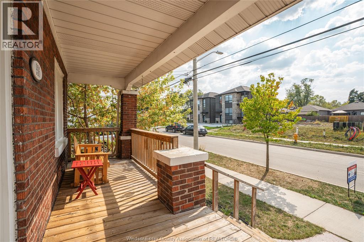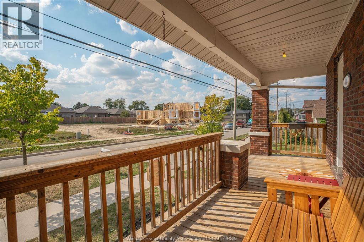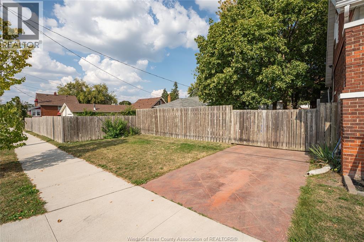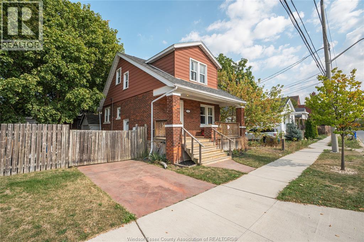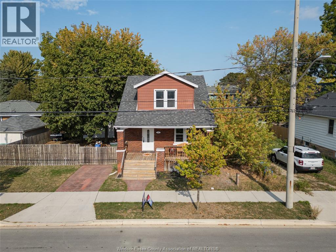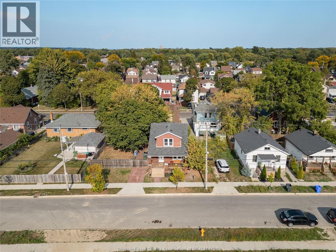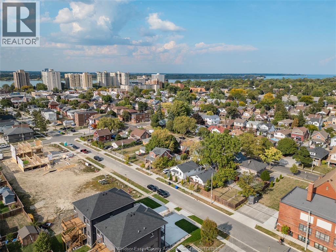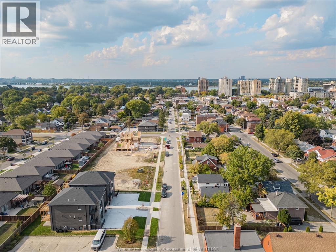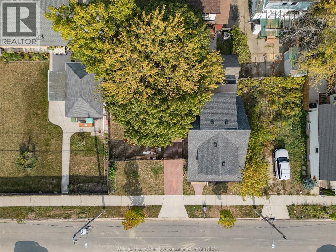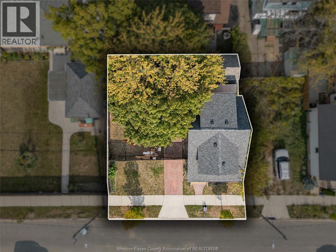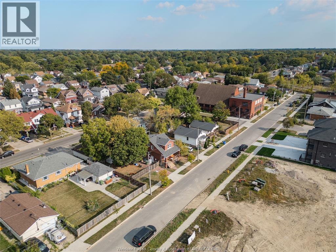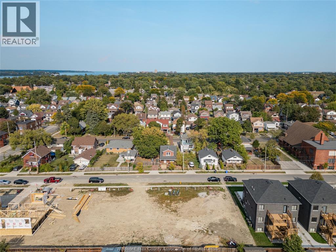936 Arthur Road Windsor, Ontario N8Y 3Y3
$409,900
Location, large home, updated and affordable....if that's not the recipe for the perfect home, I don't know what is! Located just steps from Pillette Village this 2 storey home has just undergone a major make-over - nothing to do but move in and enjoy! Quiet street with only a few homes, walk up to a large porch - perfect for coffee. Walk in to bright foyer, large living rm, formal din rm and updated white kitchen w/all apps, plus convenient 2pc bath. Patio doors leading to private deck, perfect for cozy nights. Head up to the 2nd floor where you will find 3 large bdrms, 2 w/walk-in clsts, 3rd w/fp, 4 pc bath. In the basement, you'll find tons of storage space. XL side yard, perfect for hobbies, the kids or just enjoy the green space in your fenced in backyard. 1 car gar, perfect for the hobbyist, plus large shed for all your yard tools! Immed possession avail! Updated windows, roof, Central air. (id:55464)
Property Details
| MLS® Number | 25025972 |
| Property Type | Single Family |
| Neigbourhood | East Windsor |
| Features | Paved Driveway, Front Driveway |
Building
| Bathroom Total | 2 |
| Bedrooms Above Ground | 3 |
| Bedrooms Total | 3 |
| Appliances | Dishwasher, Dryer, Refrigerator, Stove, Washer |
| Constructed Date | 1920 |
| Construction Style Attachment | Detached |
| Cooling Type | Central Air Conditioning |
| Exterior Finish | Aluminum/vinyl, Brick |
| Fireplace Fuel | Electric |
| Fireplace Present | Yes |
| Fireplace Type | Free Standing Metal |
| Flooring Type | Ceramic/porcelain, Hardwood, Laminate |
| Foundation Type | Block |
| Half Bath Total | 1 |
| Heating Fuel | Oil |
| Heating Type | Forced Air, Furnace |
| Stories Total | 2 |
| Type | House |
Parking
| Detached Garage | |
| Garage |
Land
| Acreage | No |
| Fence Type | Fence |
| Size Irregular | 60.26 X 64.75 Ft |
| Size Total Text | 60.26 X 64.75 Ft |
| Zoning Description | Rd1.2 |
Rooms
| Level | Type | Length | Width | Dimensions |
|---|---|---|---|---|
| Second Level | 4pc Bathroom | Measurements not available | ||
| Second Level | Bedroom | Measurements not available | ||
| Second Level | Bedroom | Measurements not available | ||
| Second Level | Primary Bedroom | Measurements not available | ||
| Basement | Laundry Room | Measurements not available | ||
| Basement | Utility Room | Measurements not available | ||
| Basement | Storage | Measurements not available | ||
| Main Level | 2pc Bathroom | Measurements not available | ||
| Main Level | Kitchen | Measurements not available | ||
| Main Level | Dining Room | Measurements not available | ||
| Main Level | Living Room | Measurements not available | ||
| Main Level | Foyer | Measurements not available |
https://www.realtor.ca/real-estate/28984158/936-arthur-road-windsor


6505 Tecumseh Road East
Windsor, Ontario N8T 1E7

6505 Tecumseh Road East
Windsor, Ontario N8T 1E7
Contact Us
Contact us for more information

