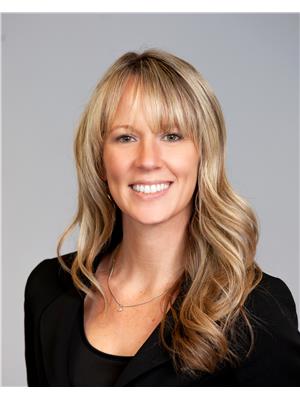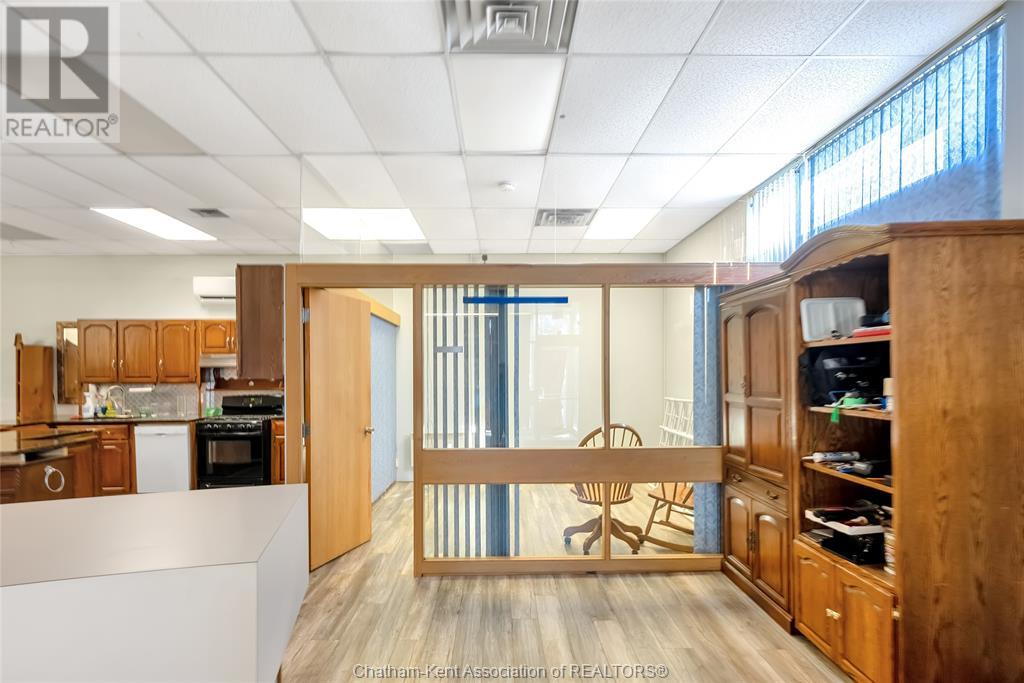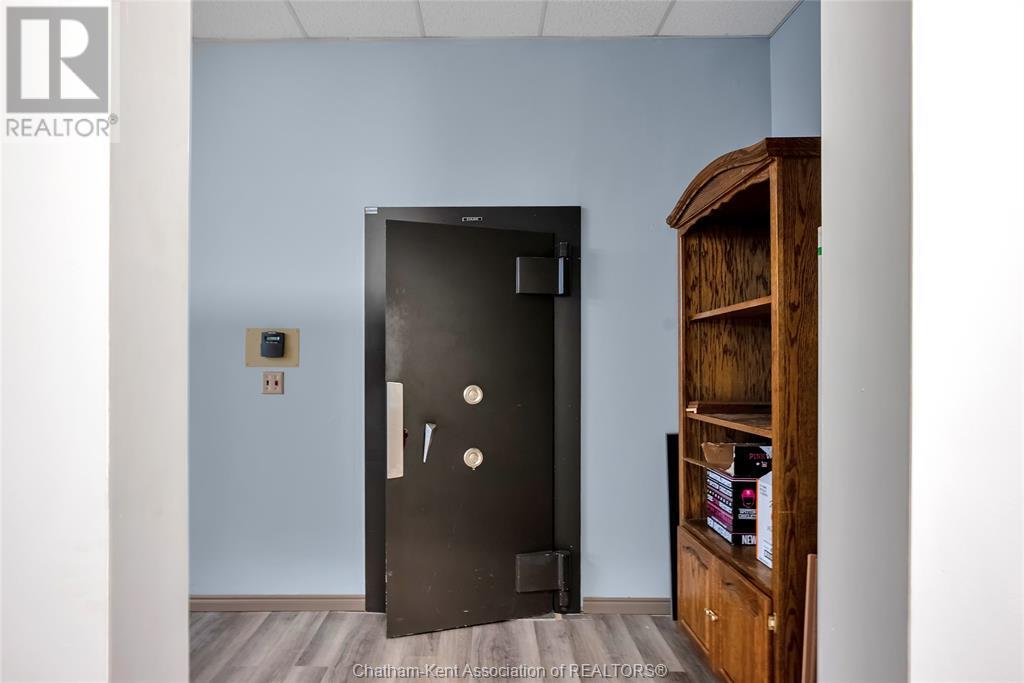95 Main Street West Highgate, Ontario N7M 2R2
$299,900
Step into this exceptional property, once a bustling bank, now ready to be transformed into your next successful venture. The main floor provides an open concept layout, with a full kitchen and 10 foot ceilings making this suitable for a variety of uses. Handicapped front entrance with automatic front door, ensuring it is welcoming and accessible to all. The original bank vault remains intact, offering secure storage. Finished basement with a former lunch room area and extra storage and/or office space. Located on a good sized corner lot with a fully fenced in yard. This property is zoned Village Commercial, allowing for Mixed-used Commercial/Residential use. This property offers tremendous value for the price. Buyer to verify all uses. This property is to be sold in ""As is, where is"" condition. Book a showing today! (id:55464)
Property Details
| MLS® Number | 24027324 |
| Property Type | Single Family |
| Features | Gravel Driveway |
Building
| BathroomTotal | 2 |
| BedroomsAboveGround | 1 |
| BedroomsTotal | 1 |
| Appliances | Dryer, Microwave, Refrigerator, Stove, Washer |
| ArchitecturalStyle | Bungalow, Ranch |
| ConstructedDate | 1960 |
| CoolingType | Heat Pump, Fully Air Conditioned |
| ExteriorFinish | Brick |
| FlooringType | Cushion/lino/vinyl |
| FoundationType | Block |
| HalfBathTotal | 1 |
| HeatingFuel | Electric, Natural Gas |
| HeatingType | Heat Pump |
| StoriesTotal | 1 |
| Type | House |
Land
| Acreage | No |
| Sewer | Septic System |
| SizeIrregular | 99.36x99.36 |
| SizeTotalText | 99.36x99.36|under 1/4 Acre |
| ZoningDescription | Vc |
Rooms
| Level | Type | Length | Width | Dimensions |
|---|---|---|---|---|
| Basement | Utility Room | 22 ft ,1 in | 6 ft ,6 in | 22 ft ,1 in x 6 ft ,6 in |
| Basement | Other | 4 ft ,7 in | 3 ft ,2 in | 4 ft ,7 in x 3 ft ,2 in |
| Basement | Other | 13 ft ,9 in | 9 ft ,5 in | 13 ft ,9 in x 9 ft ,5 in |
| Basement | Other | Measurements not available | ||
| Basement | Kitchen | Measurements not available | ||
| Main Level | Laundry Room | Measurements not available | ||
| Main Level | 4pc Bathroom | Measurements not available | ||
| Main Level | 2pc Bathroom | Measurements not available | ||
| Main Level | Bedroom | 11 ft | Measurements not available x 11 ft | |
| Main Level | Great Room | Measurements not available | ||
| Main Level | Foyer | Measurements not available |
https://www.realtor.ca/real-estate/27633593/95-main-street-west-highgate


425 Mcnaughton Ave W.
Chatham, Ontario N7L 4K4


425 Mcnaughton Ave W.
Chatham, Ontario N7L 4K4
Interested?
Contact us for more information












































