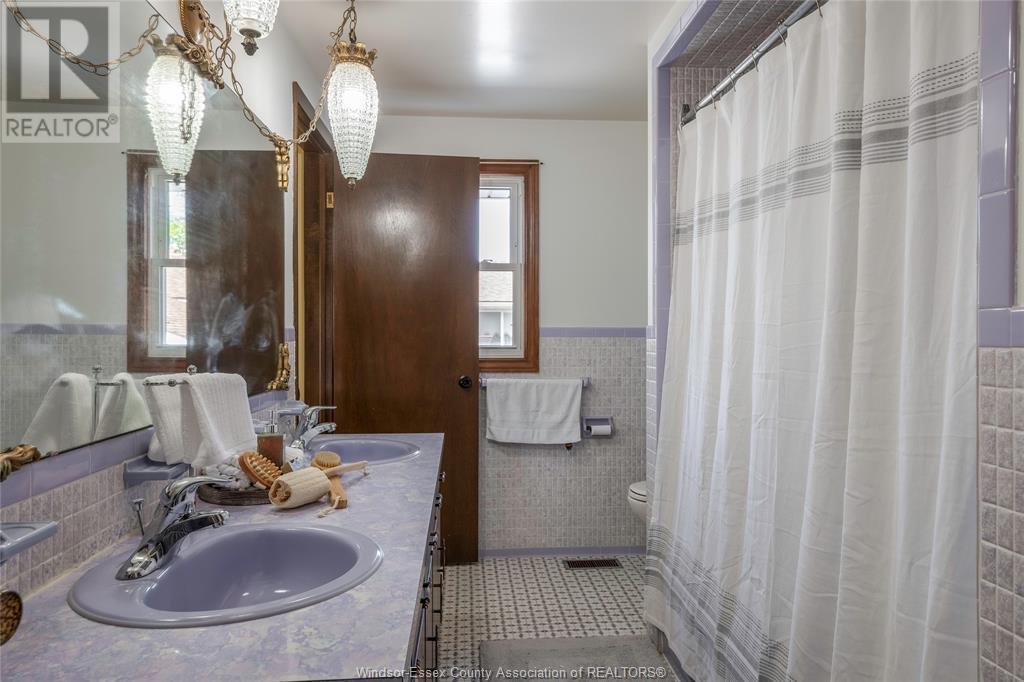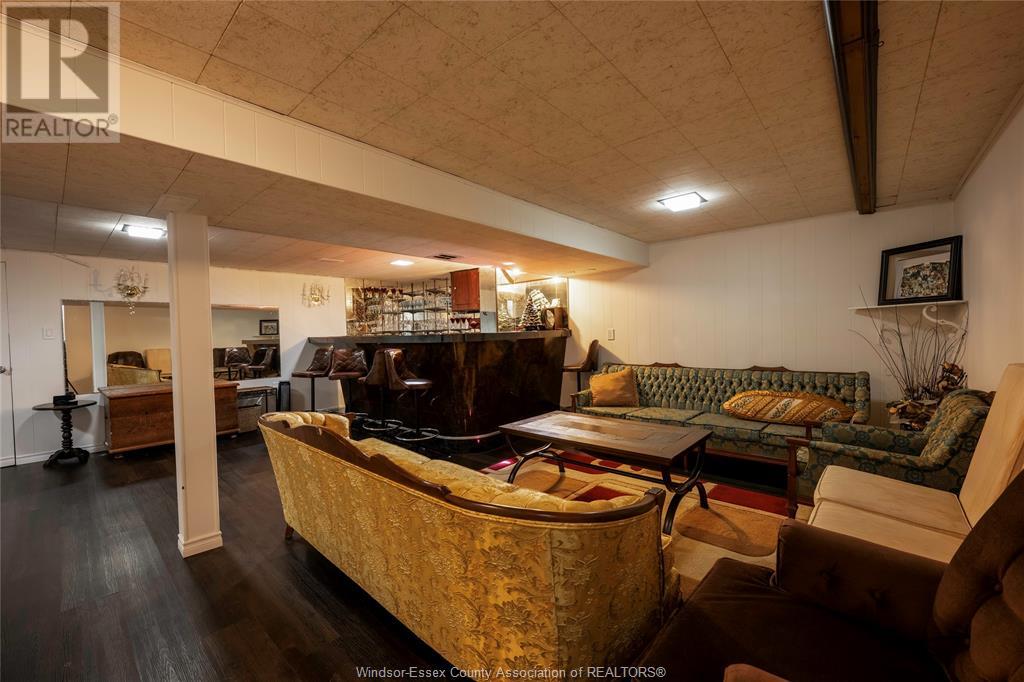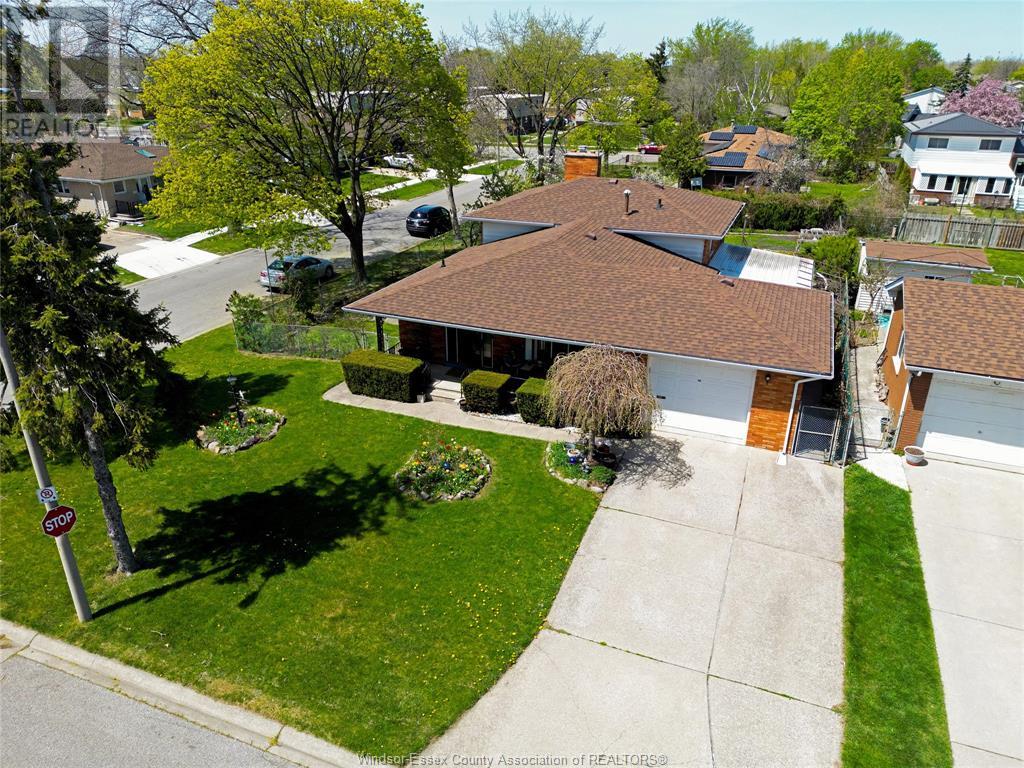9610 Asgard Road Windsor, Ontario N8R 1E2
$649,999
Income potential in great East side location! Traditional style listing; reviewing offers as they are submitted. Welcome home to 9610 Asgard Rd, located in Forest Glade. This oversized, brick to roof, 4 level backsplit offers loads of living space, generous sized bedrooms (all fit king beds), 2 kitchens, grade entrance, and the opportunity to easily create 2 separate units. Love to garden? There's already established fruit trees and gardens; take a break from gardening under the covered patio. All appliances and most flooring upstairs has been updated in the last 4 years. All of this in a great family neighbourhood, with convenient access to all major amenities, parks, and schools. (id:55464)
Property Details
| MLS® Number | 25010553 |
| Property Type | Single Family |
| Neigbourhood | Forest Glade |
| Features | Double Width Or More Driveway, Concrete Driveway, Front Driveway |
Building
| Bathroom Total | 2 |
| Bedrooms Above Ground | 3 |
| Bedrooms Total | 3 |
| Appliances | Dishwasher, Dryer, Microwave Range Hood Combo, Washer, Two Stoves, Two Refrigerators |
| Architectural Style | 4 Level |
| Constructed Date | 1972 |
| Construction Style Attachment | Detached |
| Construction Style Split Level | Backsplit |
| Cooling Type | Central Air Conditioning |
| Exterior Finish | Brick |
| Fireplace Fuel | Gas |
| Fireplace Present | Yes |
| Fireplace Type | Insert |
| Flooring Type | Carpeted, Ceramic/porcelain, Hardwood, Laminate |
| Foundation Type | Block |
| Heating Fuel | Natural Gas |
| Heating Type | Forced Air |
Parking
| Attached Garage | |
| Garage |
Land
| Acreage | No |
| Fence Type | Fence |
| Landscape Features | Landscaped |
| Size Irregular | 63.25x120.48 Ft |
| Size Total Text | 63.25x120.48 Ft |
| Zoning Description | Rd 1.7 |
Rooms
| Level | Type | Length | Width | Dimensions |
|---|---|---|---|---|
| Second Level | 4pc Bathroom | Measurements not available | ||
| Second Level | Primary Bedroom | Measurements not available | ||
| Second Level | Bedroom | Measurements not available | ||
| Second Level | Bedroom | Measurements not available | ||
| Basement | Recreation Room | Measurements not available | ||
| Lower Level | 3pc Bathroom | Measurements not available | ||
| Lower Level | Kitchen | Measurements not available | ||
| Lower Level | Family Room/fireplace | Measurements not available | ||
| Main Level | Living Room | Measurements not available | ||
| Main Level | Dining Room | Measurements not available | ||
| Main Level | Kitchen | Measurements not available |
https://www.realtor.ca/real-estate/28236470/9610-asgard-road-windsor


80 Sandwich Street South
Amherstburg, Ontario N9V 1Z6
Contact Us
Contact us for more information

































