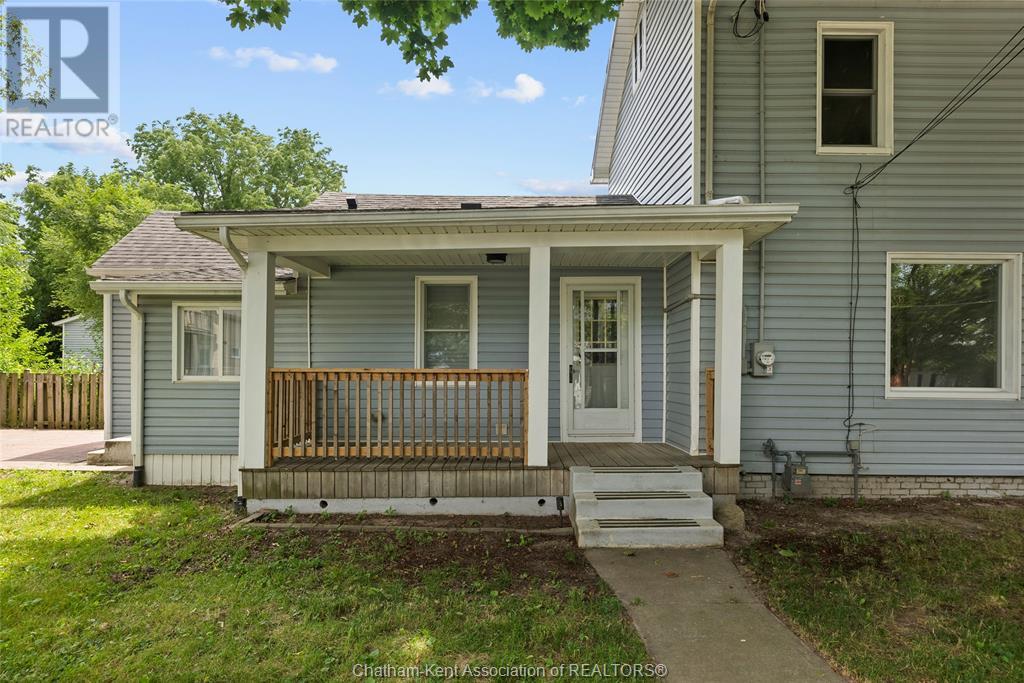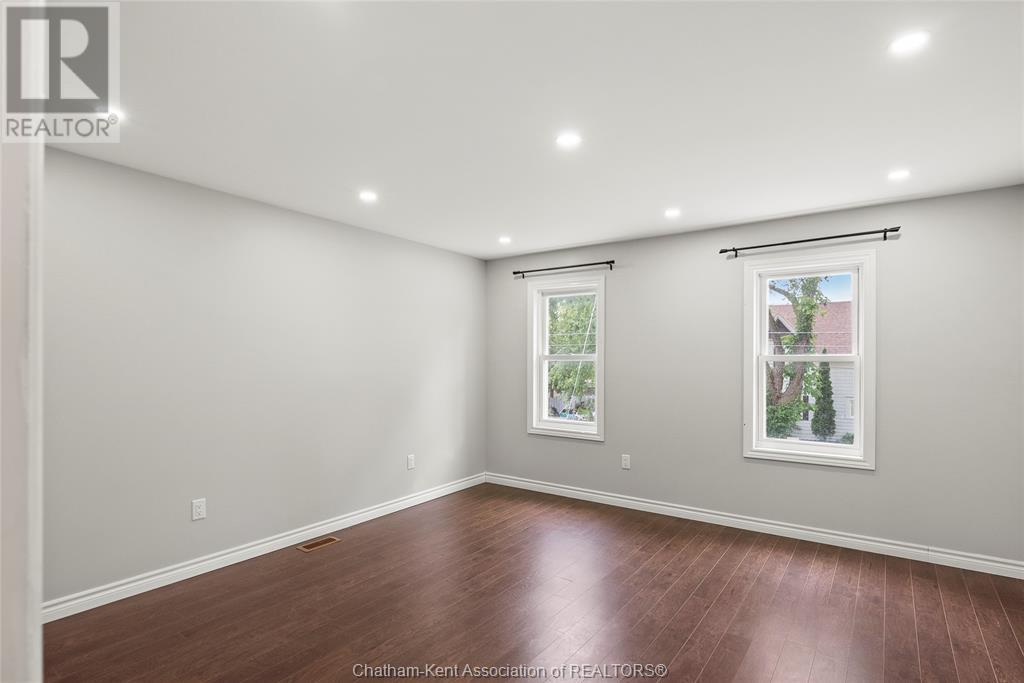97 Raleigh Street Chatham, Ontario N7M 2N1
$334,900
Welcome to modern living and convenience in this meticulously updated home located near the public library, downtown core, and a variety of amenities. The expansive open-concept floor plan features a stunning white kitchen with appliances open to a bright and airy living room and dining area, enhanced by ample lighting with pot lights throughout. This home offers 3 bedrooms and 2 full bathrooms, all boasting a clean and modern aesthetic, providing both comfort and functionality. Enjoy the charming side porch, perfect for morning coffees or unwinding at the end of the day. Additional highlights include a storage shed, a sizeable patio, and a double car driveway. This home is truly a must-see for those seeking contemporary living in a convenient location. (id:55464)
Property Details
| MLS® Number | 24015925 |
| Property Type | Single Family |
| Features | Double Width Or More Driveway, Gravel Driveway |
Building
| BathroomTotal | 2 |
| BedroomsAboveGround | 3 |
| BedroomsTotal | 3 |
| ConstructedDate | 1882 |
| ConstructionStyleAttachment | Detached |
| CoolingType | Central Air Conditioning |
| ExteriorFinish | Aluminum/vinyl |
| FlooringType | Ceramic/porcelain, Laminate |
| HeatingFuel | Natural Gas |
| HeatingType | Forced Air |
| StoriesTotal | 2 |
| SizeInterior | 1746 Sqft |
| TotalFinishedArea | 1746 Sqft |
| Type | House |
Land
| Acreage | No |
| LandscapeFeatures | Landscaped |
| SizeIrregular | 31x96 |
| SizeTotalText | 31x96|under 1/4 Acre |
| ZoningDescription | Rl3 |
Rooms
| Level | Type | Length | Width | Dimensions |
|---|---|---|---|---|
| Second Level | Bedroom | 10 ft ,9 in | 8 ft ,6 in | 10 ft ,9 in x 8 ft ,6 in |
| Second Level | Bedroom | 11 ft ,3 in | 8 ft ,6 in | 11 ft ,3 in x 8 ft ,6 in |
| Second Level | 3pc Bathroom | 10 ft ,3 in | 4 ft | 10 ft ,3 in x 4 ft |
| Second Level | Primary Bedroom | 13 ft ,11 in | 13 ft ,9 in | 13 ft ,11 in x 13 ft ,9 in |
| Main Level | Utility Room | 7 ft ,9 in | 4 ft ,1 in | 7 ft ,9 in x 4 ft ,1 in |
| Main Level | Storage | 7 ft ,3 in | 3 ft ,2 in | 7 ft ,3 in x 3 ft ,2 in |
| Main Level | Office | 8 ft ,11 in | 6 ft ,4 in | 8 ft ,11 in x 6 ft ,4 in |
| Main Level | 4pc Bathroom | 9 ft ,11 in | 8 ft ,8 in | 9 ft ,11 in x 8 ft ,8 in |
| Main Level | Living Room | 13 ft ,10 in | 13 ft | 13 ft ,10 in x 13 ft |
| Main Level | Dining Room | 17 ft ,4 in | 14 ft ,1 in | 17 ft ,4 in x 14 ft ,1 in |
| Main Level | Kitchen | 15 ft ,4 in | 11 ft ,9 in | 15 ft ,4 in x 11 ft ,9 in |
| Main Level | Laundry Room | 16 ft ,6 in | 10 ft ,6 in | 16 ft ,6 in x 10 ft ,6 in |
| Main Level | Mud Room | 8 ft ,6 in | 6 ft ,7 in | 8 ft ,6 in x 6 ft ,7 in |
https://www.realtor.ca/real-estate/27151701/97-raleigh-street-chatham


425 Mcnaughton Ave W.
Chatham, Ontario N7L 4K4
Interested?
Contact us for more information



















































