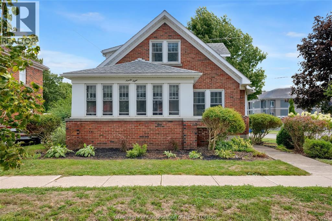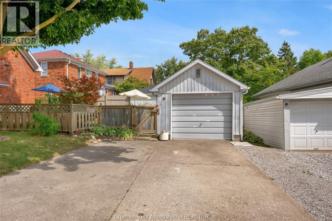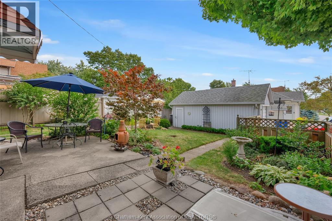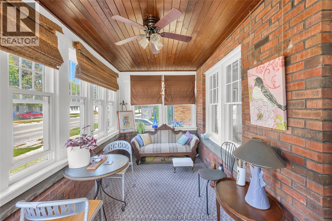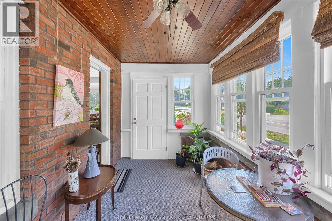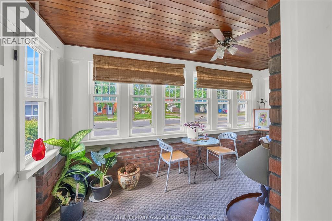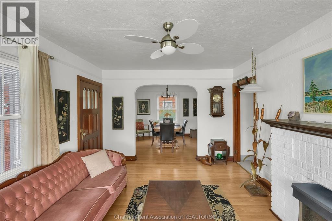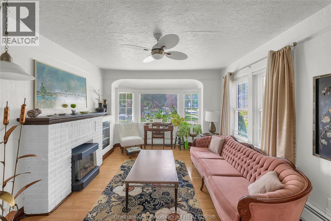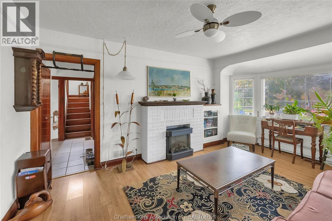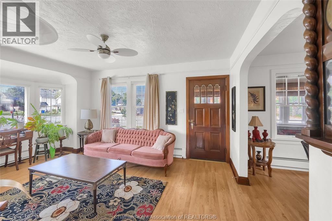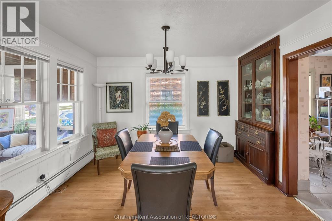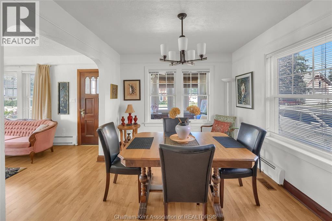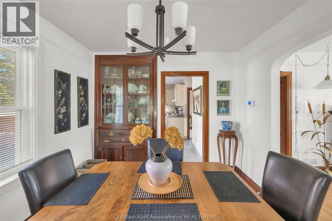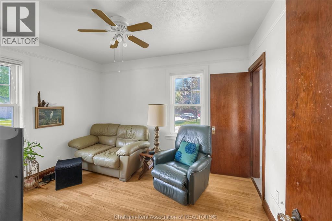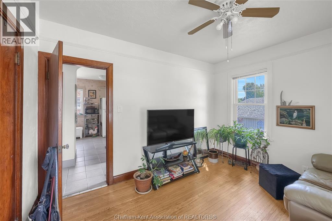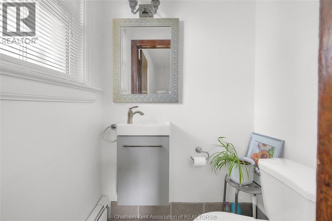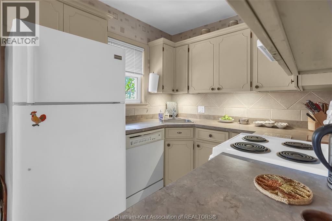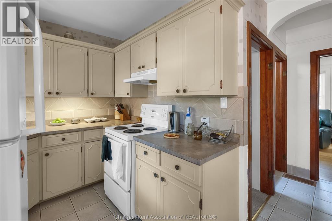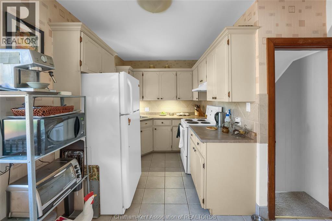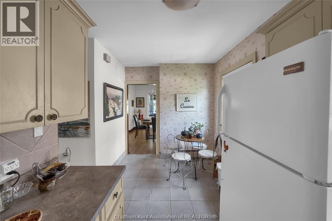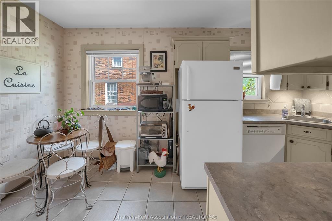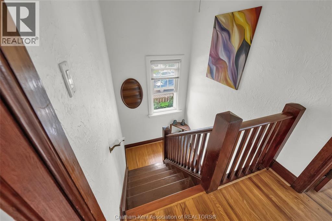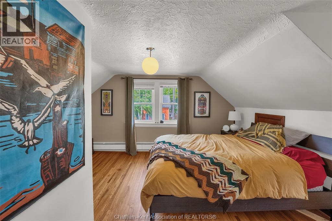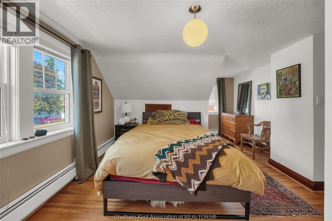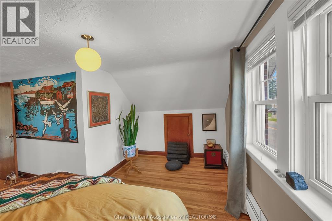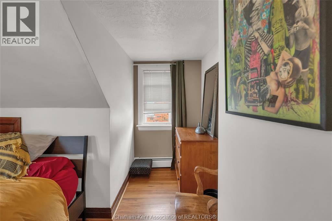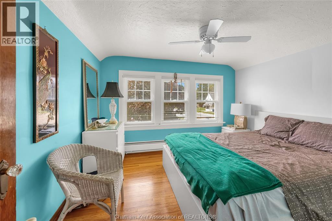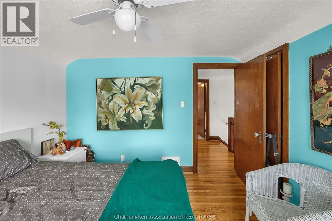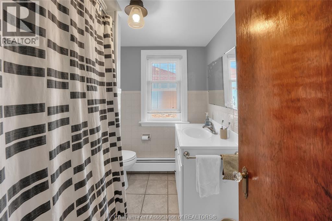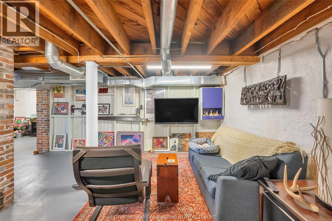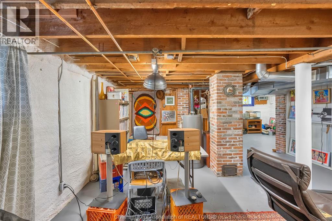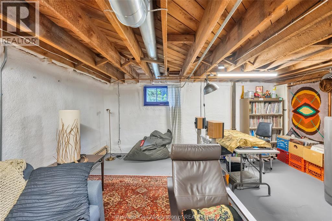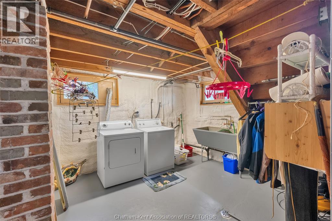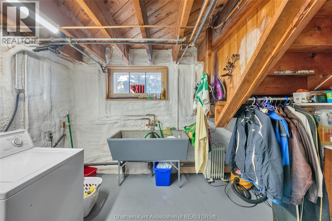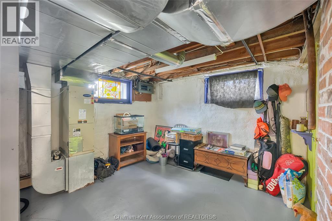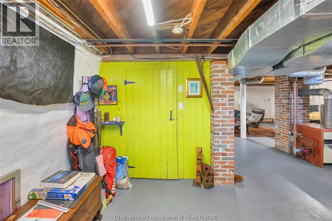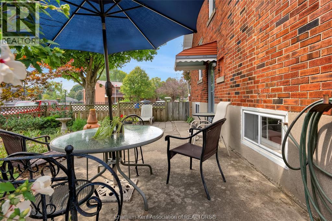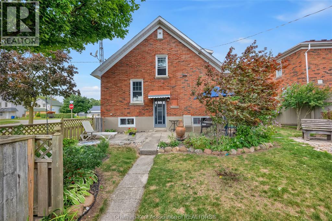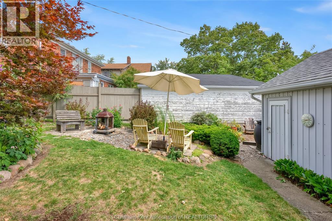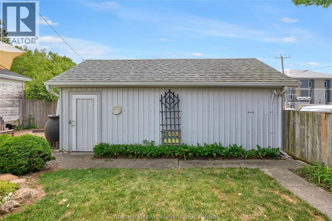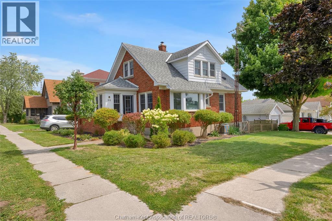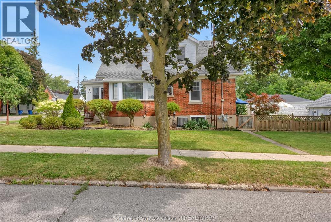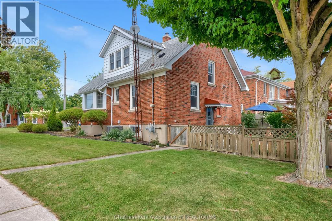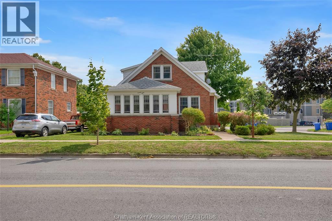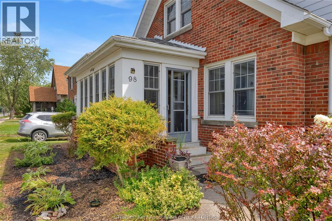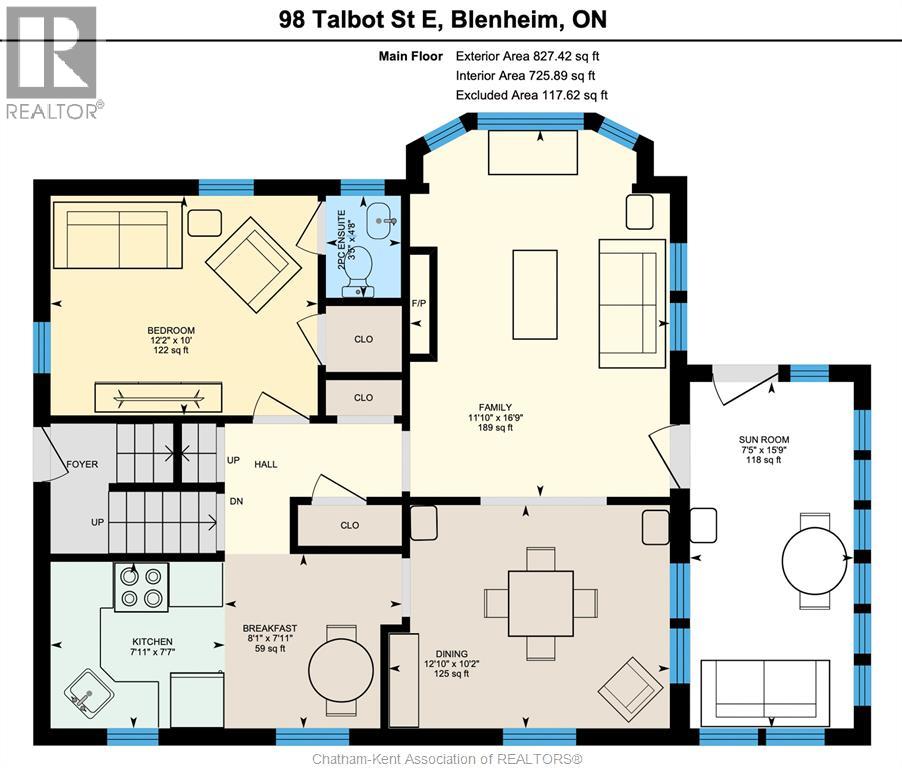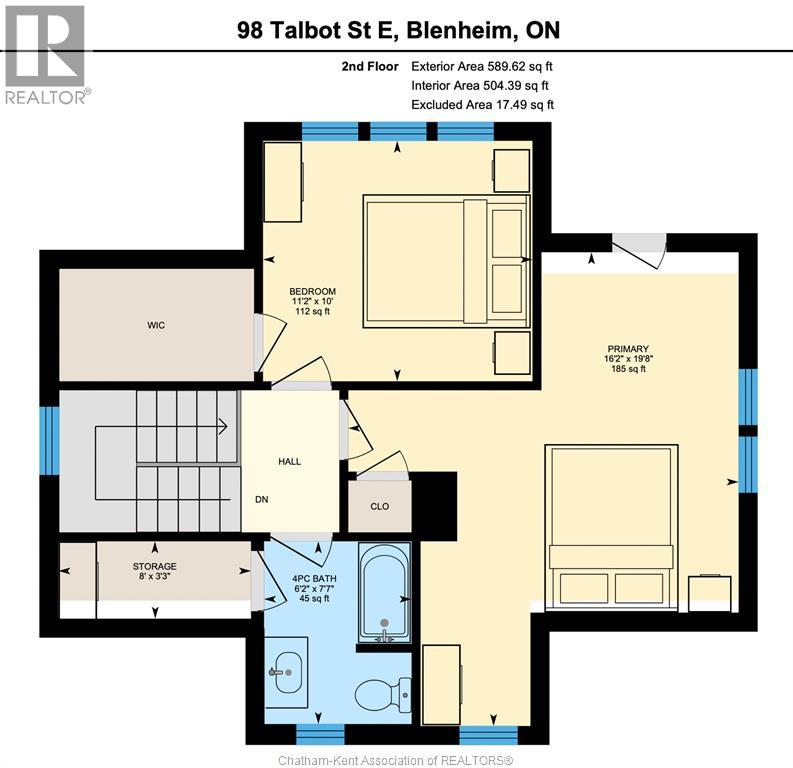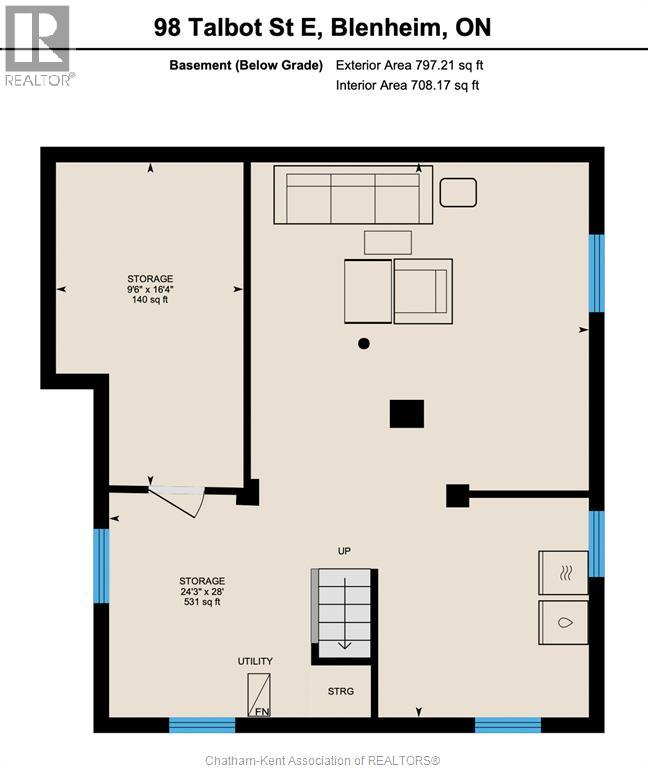98 Talbot Street East Blenheim, Ontario N0P 1A0
$389,900
This beautiful 3 bedroom, 1.5 bathroom home with a detached garage has a chill vibe with tons of character and great updates such as vinyl windows (except for the basement), a new AC unit and a 100 AMP hydro panel with breakers. The main floor features an enchanting enclosed front porch which is the perfect place to enjoy your morning coffee or a book or board game in the evening, a bright living room with an electric fireplace and vintage brick hearth, formal dining room with built-ins, a U-shaped kitchen with a breakfast nook and a main floor bedroom with a large closet and a 2pc ensuite bathroom. Upstairs are 2 large bedrooms, 1 with a walk in closet, and a full 4pc bathroom which also has a walk-in storage closet. The full, unfinished basement is spray foam insulated and offers a rec room space, storage room, laundry and utility areas. The fenced back yard has a large concrete patio, a pond, beautiful mature gardens and lots of sunlight. With original baseboards and trim, solid wood doors and some original hardwood flooring, this house just feels like a home and the layout is functional and accommodating for buyers in all stages of life. Call now to make it yours! (id:55464)
Property Details
| MLS® Number | 25022117 |
| Property Type | Single Family |
| Features | Double Width Or More Driveway, Concrete Driveway |
Building
| Bathroom Total | 2 |
| Bedrooms Above Ground | 3 |
| Bedrooms Total | 3 |
| Appliances | Dryer, Refrigerator, Stove, Washer |
| Constructed Date | 1941 |
| Construction Style Attachment | Detached |
| Cooling Type | Central Air Conditioning |
| Exterior Finish | Aluminum/vinyl, Brick |
| Flooring Type | Ceramic/porcelain, Hardwood, Laminate |
| Foundation Type | Concrete |
| Half Bath Total | 1 |
| Heating Fuel | Natural Gas |
| Heating Type | Boiler |
| Stories Total | 2 |
| Type | House |
Parking
| Detached Garage | |
| Garage |
Land
| Acreage | No |
| Fence Type | Fence |
| Landscape Features | Landscaped |
| Size Irregular | 47.46 X / 0.11 Ac |
| Size Total Text | 47.46 X / 0.11 Ac|under 1/4 Acre |
| Zoning Description | Rl2 |
Rooms
| Level | Type | Length | Width | Dimensions |
|---|---|---|---|---|
| Second Level | 4pc Bathroom | 7 ft ,7 in | 6 ft ,2 in | 7 ft ,7 in x 6 ft ,2 in |
| Second Level | Bedroom | 11 ft ,2 in | 10 ft | 11 ft ,2 in x 10 ft |
| Second Level | Primary Bedroom | 19 ft ,8 in | 16 ft ,2 in | 19 ft ,8 in x 16 ft ,2 in |
| Basement | Other | 17 ft | 16 ft ,5 in | 17 ft x 16 ft ,5 in |
| Basement | Utility Room | 13 ft ,1 in | 11 ft ,2 in | 13 ft ,1 in x 11 ft ,2 in |
| Basement | Laundry Room | 11 ft ,1 in | 10 ft ,8 in | 11 ft ,1 in x 10 ft ,8 in |
| Basement | Storage | 16 ft ,4 in | 9 ft ,6 in | 16 ft ,4 in x 9 ft ,6 in |
| Main Level | Dining Nook | 8 ft ,1 in | 7 ft ,11 in | 8 ft ,1 in x 7 ft ,11 in |
| Main Level | Kitchen | 7 ft ,11 in | 7 ft ,7 in | 7 ft ,11 in x 7 ft ,7 in |
| Main Level | 2pc Ensuite Bath | 4 ft ,8 in | 3 ft ,5 in | 4 ft ,8 in x 3 ft ,5 in |
| Main Level | Bedroom | 12 ft ,2 in | 10 ft | 12 ft ,2 in x 10 ft |
| Main Level | Dining Room | 12 ft ,10 in | 10 ft ,2 in | 12 ft ,10 in x 10 ft ,2 in |
| Main Level | Enclosed Porch | 15 ft ,9 in | 7 ft ,5 in | 15 ft ,9 in x 7 ft ,5 in |
| Main Level | Living Room | 16 ft ,9 in | 11 ft ,10 in | 16 ft ,9 in x 11 ft ,10 in |
https://www.realtor.ca/real-estate/28828661/98-talbot-street-east-blenheim


59 Talbot St W, P.o. Box 2363
Blenheim, Ontario N0P 1A0


59 Talbot St W, P.o. Box 2363
Blenheim, Ontario N0P 1A0
Contact Us
Contact us for more information

