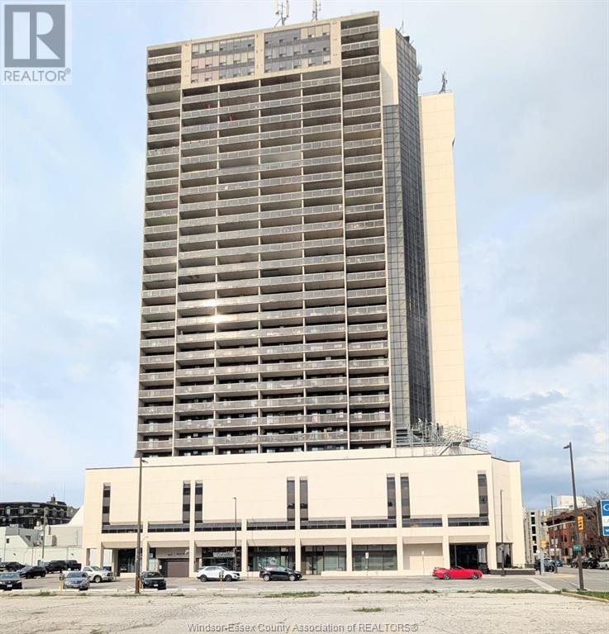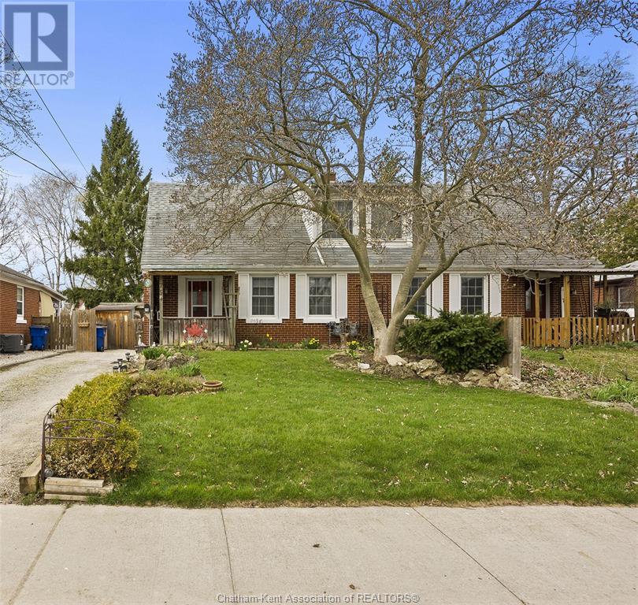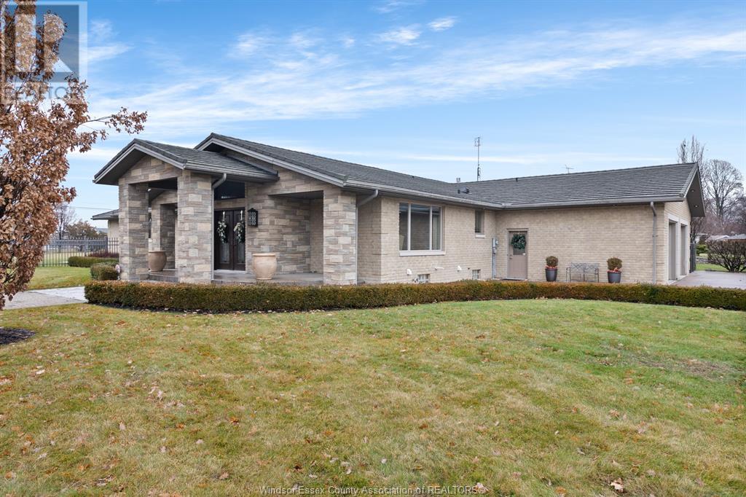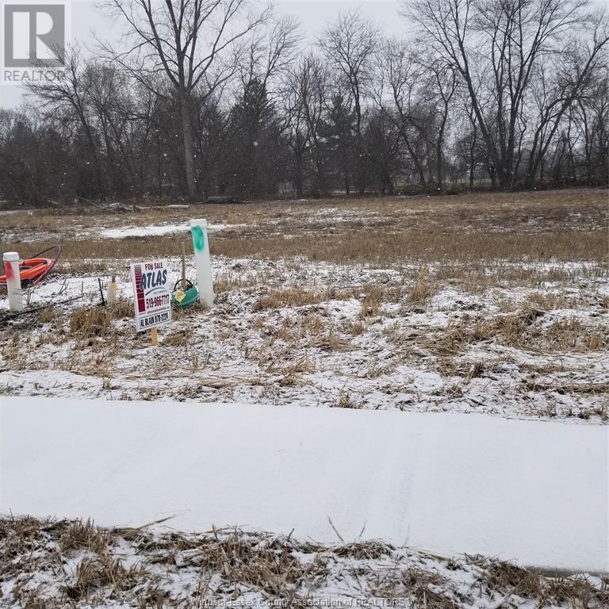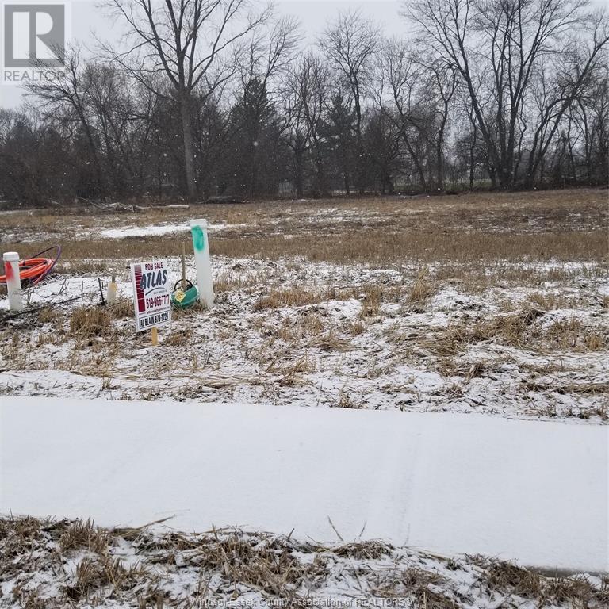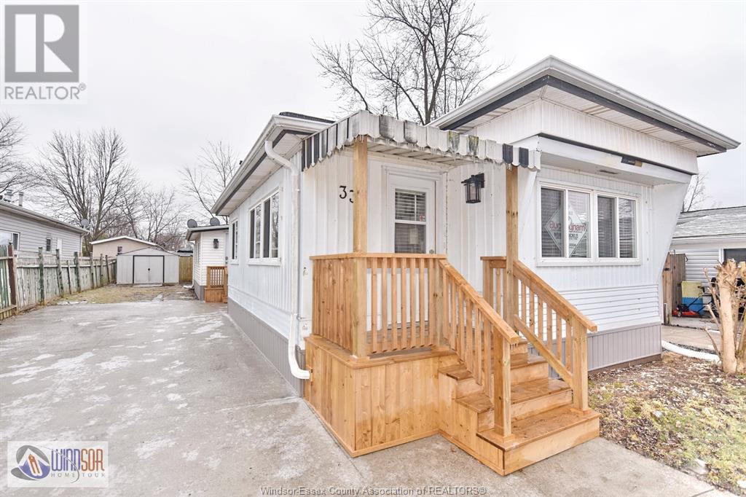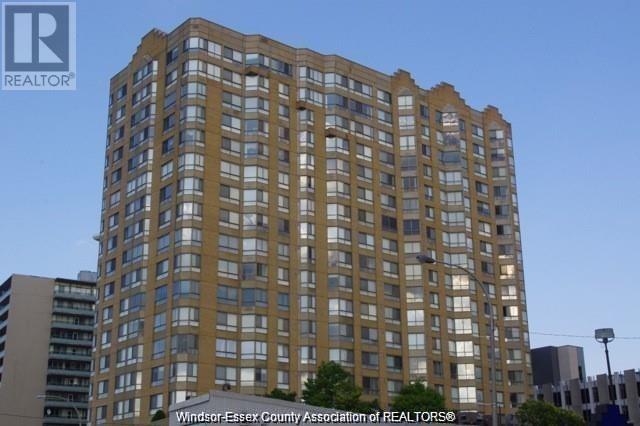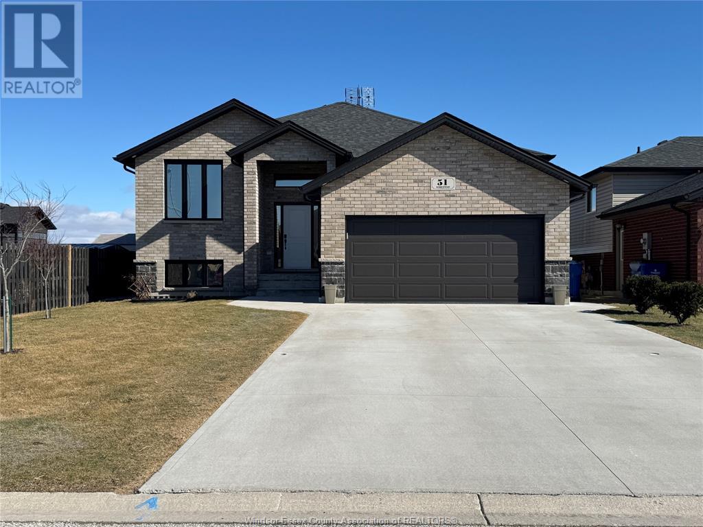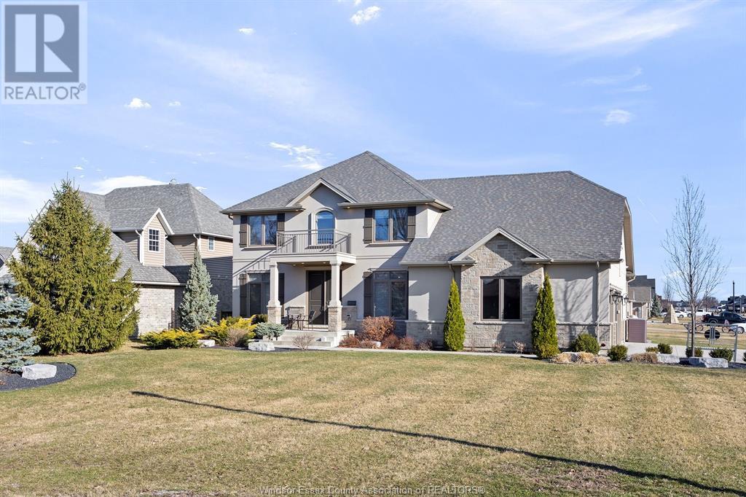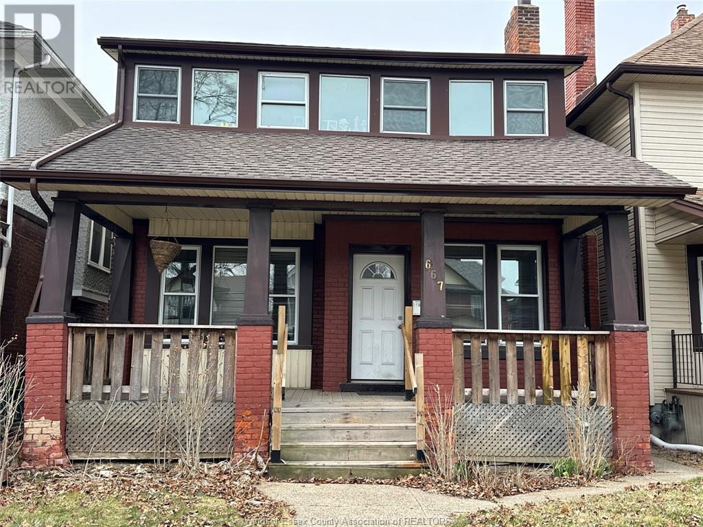8424 Little River Road Unit# 6
Windsor, Ontario
Located in Riversides beloved Peach Tree Village, a rare back corner end unit that offers upmost privacy. Situated on impeccably cared-for grounds, residents can enjoy the beautiful landscaping and heated in-ground pool. The main floor features a half bathroom, kitchen, and a spacious open-concept dining and living area with a sliding door that leads to a peaceful back patio. The second floor is highlighted by cathedral ceilings, three bedrooms, and a well-sized 4-piece bathroom. The partially finished basement offers flexibility with a bedroom/office space, ample storage, a laundry room and forced air gas furnace and central air!! Recently updated. parks, school, and shopping all nearby. This unit is move in ready for you to call home! (id:55464)
RE/MAX Care Realty
150 Park Street West Unit# 1111
Windsor, Ontario
Welcome to this **gorgeous 1-bedroom, 1-bath condo** located in the heart of Windsor. Offering sweeping views of the city skyline, the open-concept layout featuring a bright living room, dining area, and a sleek kitchen—all opening onto a large private balcony. The unit includes access to an impressive array of amenities: recreational center with sauna,indoor pool,hot tub,a courtyard with gas BBQ,exercise room,a party room, pool tables,ping pong and billiards.Located just steps from Windsor’s vibrant downtown,close proximity to the University of Windsor, St. Clair College,restaurants,the international border,riverfront parks and trails. This condo is an excellent opportunity—ideal for professionals, first-time buyers and investors. (id:55464)
Lc Platinum Realty Inc.
1805 Riverside Drive West Unit# 304
Windsor, Ontario
Two-bedroom unit on Riverside Drive in a secure building. Well-maintained and well-managed with intercom system and security cameras. Formal living and dining room. Surrounded by parks w/walking trails. Monthly rent is $1620 plus Electricity. Immediate possession is available. Credit check and employment verification are must. Minimum 1 year lease. (id:55464)
Lc Platinum Realty Inc.
75 Sunnyside Avenue
Chatham, Ontario
There is more room than you would have imagined in this fantastic semi-detached home. The main level has two great living spaces. One as you enter at the front and the other is a spacious addition at the back of the home with it's own egress. The kitchen has been maximized for storage and function with brand new counter tops (2025), newer stainless steel appliances (2023) and thoughtful positioning of workspace counters. You won't want to leave the cozy comfort of the DEN addition with gas ""woodstove"" and lots of windows for natural lighting. The 'extra' main floor room currently serves as a handy main floor bedroom. Other options could be a dining space or home office. Upstairs has 2 large additional bedrooms. The lower level has every inch of space optimized with laundry room, hobby room and office. Now let's review how much outdoor living space is available. Three patios, a shed/shop (12'x14') and a bike shed. We cannot offer more in a single pkg. for this price. (id:55464)
Royal LePage Peifer Realty Brokerage
1530 Ravine Line
Kingsville, Ontario
Stunning, one-of-a-kind property with a 5,182 square foot executive ranch and indoor pool situated on a large 0.75 acre lot. The interior & exterior was completely re-designed & renovated approx 10 years ago & includes beautiful custom finishes. Main level features living room w/ cathedral ceiling, kitchen, dining room, office, 3 bedrooms & 4 bathrooms. Spanning approximately 2,000 sq ft, the gorgeous indoor pool area is climate controlled & includes in-ground saltwater pool, family room w/ fireplace, kitchenette, 3 pc bath, air dryer for humidity, in-floor heat & an abundance of skylights & windows allowing plenty of natural light. Finished basement features family room w/wet bar, 2nd kitchen, dining room & 4th bedroom. Beautifully landscaped property includes fenced-in back yard with patio, 2 car garage w/extra large driveway & more! (id:55464)
RE/MAX Preferred Realty Ltd. - 588
V/l Oke Drive
Lasalle, Ontario
Welcome to Villa Oaks LaSalle's newest upscale enclave of large executive sized lots with good depth. 60 single family lots to choose from. Close to marinas and Event center. Some executive lots back onto parkland and protected wooded area. Possible builder terms available to qualified buyers. Contact REALTOR® for more info or visit REALTOR® website. (id:55464)
Atlas Realty (Windsor) Inc.
V/l Oke Drive
Lasalle, Ontario
Welcome to Villa Oaks LaSalle's newest upscale enclave of large executive sized lots with good depth. 60 single family lots to choose from. Close to marinas and Event center. Some executive lots back onto parkland and protected wooded area. Possible builder terms available to qualified buyers. Contact REALTOR® for more info or visit REALTOR® website. (id:55464)
Atlas Realty (Windsor) Inc.
33 Parkside
Mcgregor, Ontario
WELCOME TO 33 PARKSIDE AND MAINTENANCE FREE LIVING. THIS MOBILE HOME OFFERS 2 TO 3 BEDROOMS, A NICE OPEN CONCEPT LIVING RM, DINING ROOM AND KITCHEN AREA. AC REPLACECD IN 2017, CEMENT DOUBLE DRIVEWAY NEW IN 2021, VINYL SKIRTING AND DECK COMPLETED IN 2024. LOT RENT IS $895.00 + $140.00 MAINTENANCE FEES PER MONTH INCLUDES WATER, SNOW REMOVAL AND USE OF THE RECREATION HALL AND POOL. (id:55464)
Buckingham Realty (Windsor) Ltd.
75 Riverside Drive East Unit# 1501
Windsor, Ontario
WATERFRONT 1.5 BEDROOM, 1 BATHROOM CONDO IN ONE OF THE BEST CONDO BLDGS IN DOWNTOWN WINDSOR. ENJOY THE FABULOUS VIEWS OF THE DETROIT RIVER FROM A LARGE LIVING/ DINING ROOM, MASTER BEDROOM & SUNROOM. MBDRM OPENS UP TO A LOVELY SUNROOM/OFFICE ROOM. KITCHEN WITH ALL APPLIANCES, IN-SUITE LAUNDRY ,CENTRAL VACUUM, LAMINATE FLOORS. UNDERGROUND PARKING PLUS STORAGE ROOM.THIS SECURE, WELL-MAINTAINED BUILDING FEATURES UP TO DATE EXERCISE ROOM, ROOFTOP TERRACE WITH BBQ, GARDENS WITH PANORAMIC VIEW OF THE DETROIT SKYLINE, RIVER, PARKS AND DOWNTOWN WINDSOR. WALKING DISTANCE TO THE USA BORDER, 5 MIN. DRIVE TO THE UNIVERSITY OF WINDSOR. (id:55464)
Pinnacle Plus Realty Ltd.
51 Homesteads Drive
Tilbury, Ontario
WELCOME TO 51 HOMESTEADS TILBURY. THIS BEAUTIFULLY MAINTAINED 6 YR OLD R-RANCH OFFERS APPROX 2650 SQ FT OF FINISHED LIVING SPACE IN HIGHLY DESIRABLE NEIGHBOURHOOD, CLOSE TO SCHOOLS, SHOPPING & DOWNTOWN TILBURY. 4 LRG BDRMS, 3 FULL BATHS, INCLUDING ENSUITE, OPEN CONCEPT, GRANITE COUNTER TOP ISLAND, PATIO DOOR, COVERED PATIO, NEW HEAT PUMP W/C-AIR-2023, VALUE OF $23,000, ON GROUND HEATED POOL 21' ROUND, COST APPROX $15,000 (2024), EPOXY FLRG IN BSMT & GARAGE, NEW INSULATED DOUBLE GARAGE DOOR (2023), 220V OUTLET IN GARAGE, GAS LINE INSTALLED FOR BBQ, GAS LINE FOR DRYER, KITCHEN GAS LINE FOR STOVE. CONTACT REALTOR® FOR MORE INFO. (id:55464)
H. Featherstone Realty Inc.
1477 Mullins Drive
Lakeshore, Ontario
Prepare to be impressed by this stunning 2-storey home, where quality craftsmanship and high-end finishes shine throughout. From the moment you step inside, you’ll be captivated by the elegant formal dining room and the show-stopping kitchen, complete with a walk-in pantry, pot filler, premium appliances & a large island that opens to a cozy family room w/ fireplace—perfect for entertaining. A practical mudroom off a 3-car garage adds everyday convenience. Upstairs, you’ll find a spacious primary suite with a walk-in closet and spa-like ensuite, along with 3 generously sized bedrooms and the bonus of second-floor laundry.The fully finished basement features an additional bedroom, perfect for guests or a home office, along with a large living area and plenty of storage space.Step outside to a beautifully landscaped corner lot with in-ground sprinklers and enjoy the covered back porch—ideal for relaxing or entertaining outdoors. The home also includes a full security system (id:55464)
Remo Valente Real Estate (1990) Limited
667 Hall
Windsor, Ontario
LEGAL DUPLEX LOCATED IN AN EXCELLENT WALKERVILLE AREA. 2 BDRMS IN EACH UNIT. MAIN FLOOR IS VACANT & RENOVATED, READY TO MOVE IN OR SET YOUR OWN RENT. UPSTAIRS IS LONG TERM TENANT WHO PAYS $650 MONTHLY + HYDRO. OWNER PAYS GAS & WATER. THERE ARE 2 HYDRO & 1 GAS METER. LONG LIST OF RENOVATIONS DONE IN 2012 INCLUDING: NEW GAS BOILER, UPGRADED ELECTRICAL, NEW PEX PLUMBING, NEW FRONT DECK. ALL LEVELS WIRED FOR SMOKE & FIRE DETECTION. ROOF SHINGLES 2020, FRONT & BACK EAVESTROUGHS 2023, CHIMNEY REPAIRED 2024, BRAND NEW FENCE IN BACK 2024. (id:55464)
Deerbrook Realty Inc.


