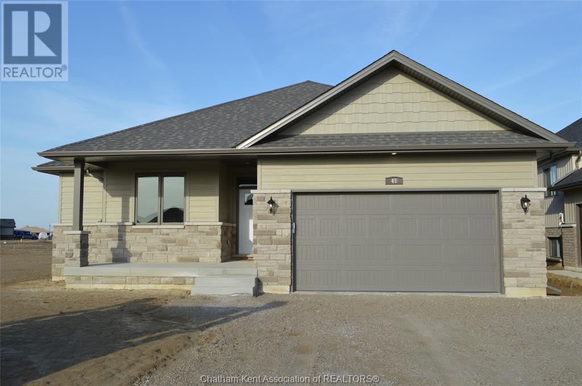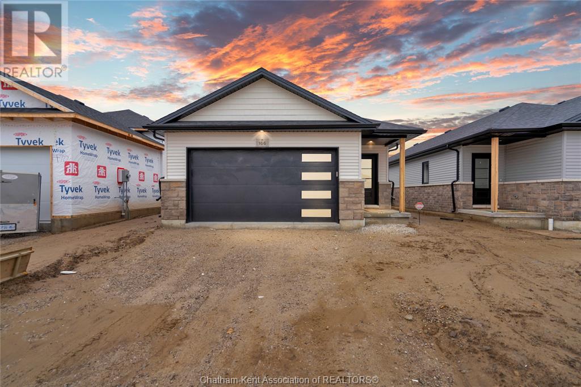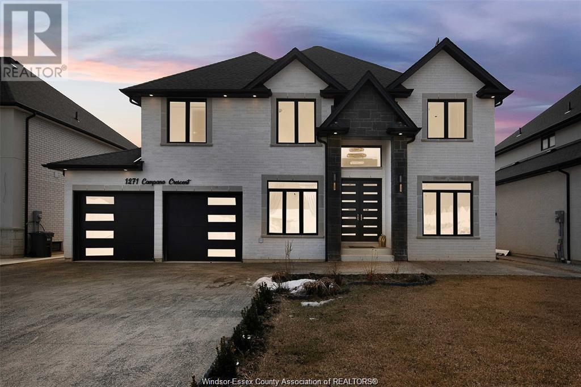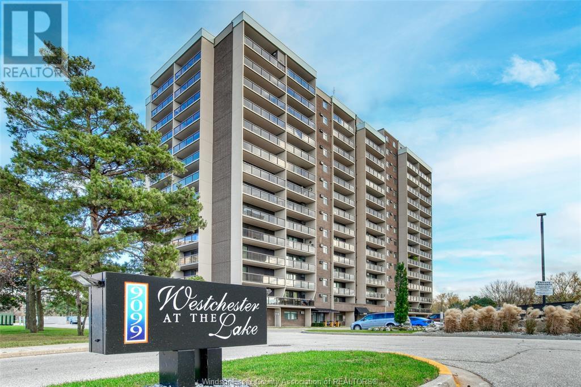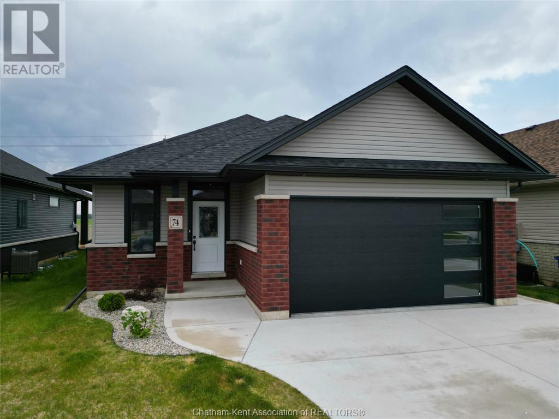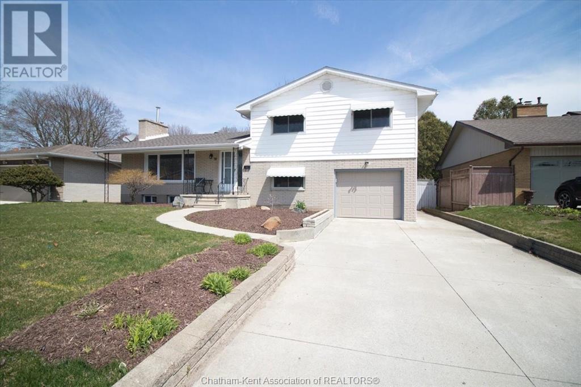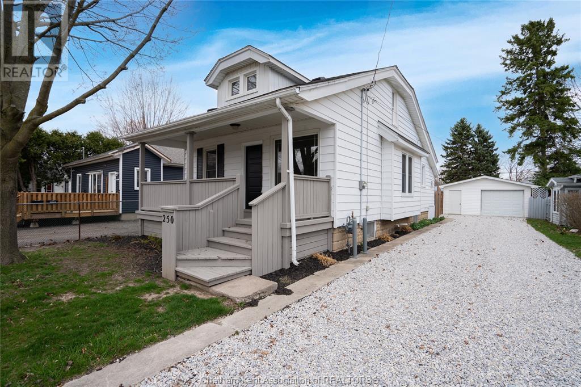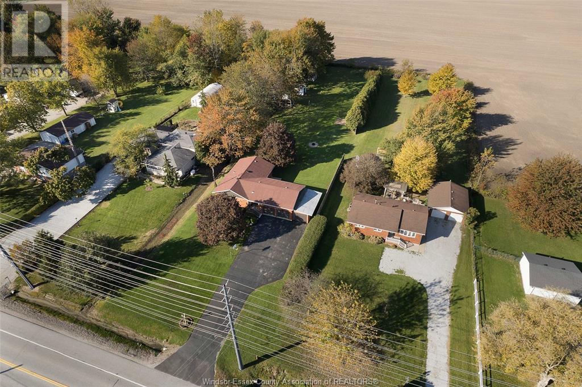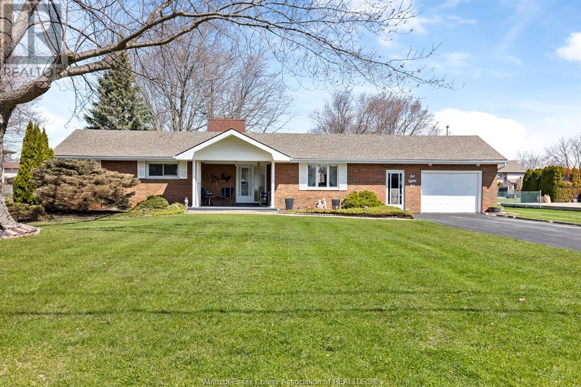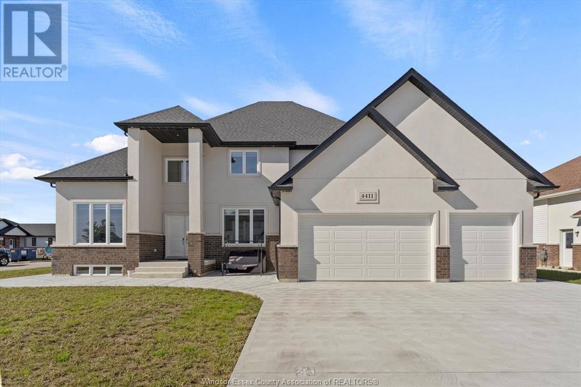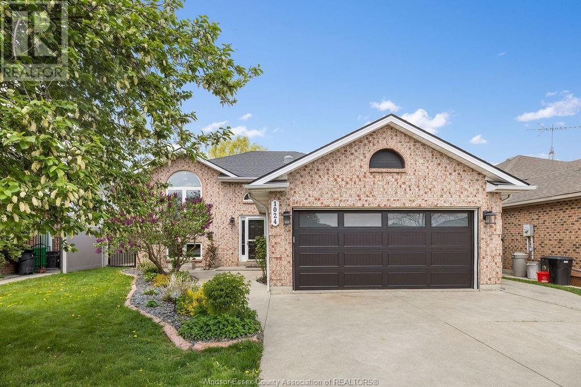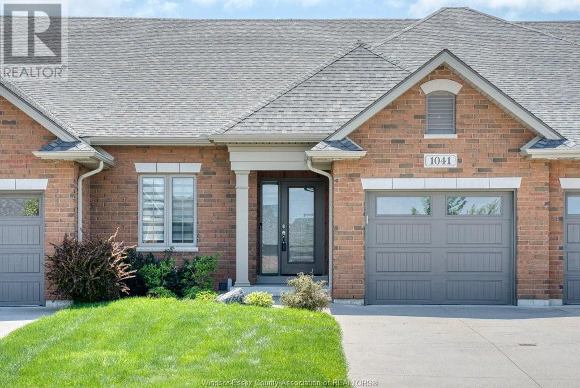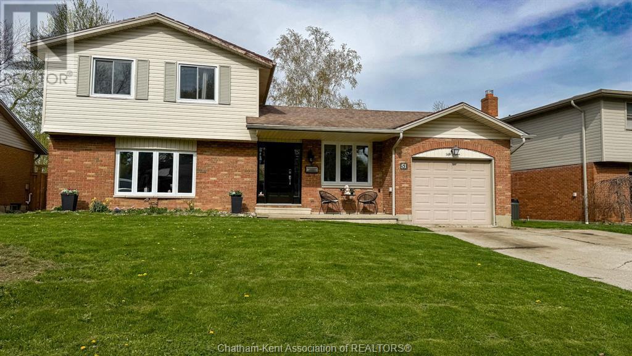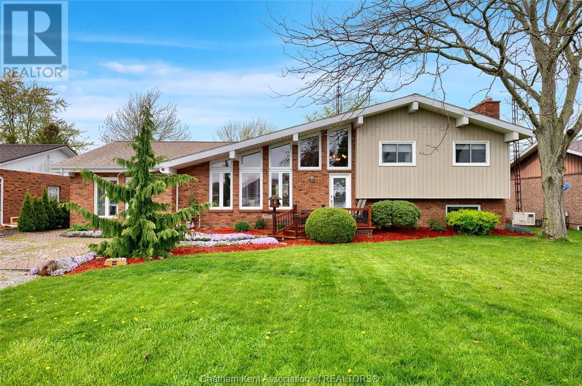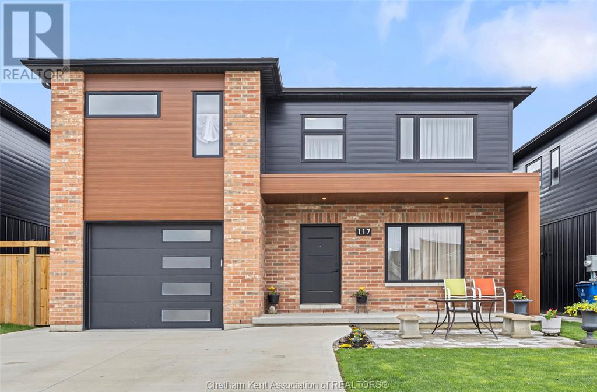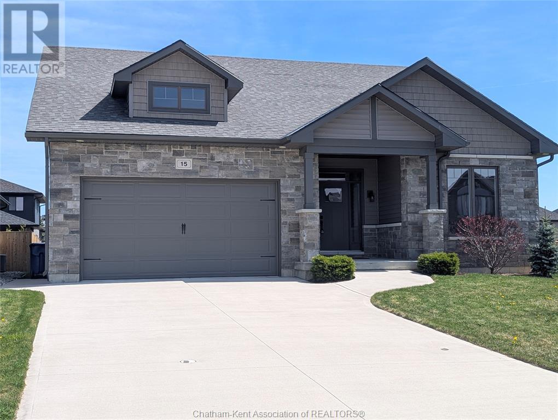48 Cherry Blossom Trail
Chatham, Ontario
Welcome home to this luxurious executive ranch in sought after Prestancia subdivision. Homes by Bungalow (Tarion Awards of Excellence Candidate builder) offering high quality finishes, exquisite craftsmanship and attention to detail. Inviting covered front porch leading to grand foyer with 11 foot ceilings. Featuring large open concept great room with kitchen/dining/living area offering 9 ft ceilings/10 foot trayed ceiling in living room. Kitchen sourced locally from Mylen Cabinets, large island, walk-in pantry, 3 bedrooms (2 with walk in closets), one full bathroom and 5 pc ensuite. Covered back Deck off of dining room (8ft X 8ft patio door). Laundry and mud room including cabinets located off oversized garage (20.9 X 25.6) with man door leading to side yard. Full framed in basement with rough in bath, ready to finish. 7 years new build Tarion Warranty. Other lots to choose from. Call for your own personal tour today! (id:55464)
Advanced Realty Solutions Inc.
166 Ironwood Trail
Chatham, Ontario
Ready for Showings! Actual Photos of the Home. A concrete driveway, fenced yard, and full front and backyard sod will be completed and are all included in the purchase price! Welcome to The Linden by Maple City Homes Ltd. a one-level home offering nearly 1,300 sq. ft. of modern, energy-efficient living and a spacious double-car garage. Perfect for those looking to avoid stairs, this bungalow-style layout is ideal for retirees, or anyone seeking the ease of main-floor living. Enjoy the open-concept layout featuring a stylish kitchen with quartz countertops that connects to the dining area and bright living room. Step through the patio doors to a covered rear deck, perfect for relaxing or entertaining. The primary suite offers a walk-in closet and ensuite bathroom. Additional highlights include convenient main floor laundry and Energy Star Rating. HST included in the price, net of rebates assigned to the builder. All deposits to be made payable to Maple City Homes Ltd. (id:55464)
Royal LePage Peifer Realty Brokerage
19196 Douglas Road
Cedar Springs, Ontario
Welcome to 19196 Douglas Rd—this stunning 2-storey colonial home sits on a peaceful, nature-filled lot just steps from Lake Erie and downtown Blenheim! Featuring 4 spacious bedrooms upstairs, 2 bathrooms including a private ensuite with laundry, and a main floor designed for living and entertaining. The recently renovated kitchen boasts granite countertops, a large island, and ample storage—opening into a cozy living room with a wood-burning fireplace and a bright 4-season sunroom overlooking the serene backyard full of birds, butterflies, and mature trees. Enjoy a formal dining room, spacious front living room, and a 2-piece bath off the oversized 2-car garage. The basement is a dream flex space—perfect for a man cave, studio, or theatre. With efficient geothermal heating and low utility bills, this is country comfort with convenience! (id:55464)
Gagner & Associates Excel Realty Services Inc. (Blenheim)
1271 Campana Crescent
Lakeshore, Ontario
ONE OF THE MOST REMARKABLE LUXURY HOMES! 1271 CAMPANA IN LAKESHORE IS THE DEFINITION OF EXQUISITE FINISHES, ALL WRAPPED INTO ONE GORGEOUS HOME WITH A TON OF UPGRADES! THIS CUSTOM 3275 SQ FT 2 STRY HOME IS A MUST SEE. FROM THE GORGEOUS STONE & BRICK EXTERIOR; STEPPING INTO THIS HOME W/A MODERN DESIGN AND OPEN CONCEPT KITCHEN/LIVING W/CUSTOM WOODWORK. 2PC POWDER ON MAIN, W/PANTRY, SEPARATE LIVING AREA, DINING AND OFFICE SPACE. SECONDARY LEVEL OFFERS A SPACIOUS 5 BEDROOM LAYOUT. PRIMARY W/WALK-IN CLOSET AND STUNNING EN-SUITE BATH. 2 OTHER BATHS ON THE SECONDARY LEVEL FOR THE BEST LIVING EXPERIENCE. BASEMENT COMES UNFINISHED WITH R/IN FOR KITCHEN AND BATH. GRADE ENTRANCE PERFECT TO BUILD OUT AN IN-LAW SUITE. NEWLY FINISHED EXPOSED CONCRETE DRIVE AND REAR PATIO. TRIPLE TANDEM GARAGE FOR ALL YOUR VEHICLES. BACK COVERED REAR PATIO PERFECT FOR SUMMER BBQ'S AND RELAXATION. ONLY MINUTES TO THE 401, WINDSOR AND BRAND NEW SCHOOLS. THIS IS THE LUXURY HOME YOU'VE BEEN WAITING FOR! (id:55464)
Jump Realty Inc.
9099 Riverside Drive East Unit# E1319
Windsor, Ontario
Exceptional east view from the balcony of this 13th floor spacious 1 bedroom condo overlooking the Marina and Lake St. Clair. Be prepared to enjoy a new carefree life with amenities that you won't find in any other Condo building in Windsor. Recreation center offering Indoor pool, exercise room, squash court, darts, pool tables and more. Party room, Tennis courts, outdoor barbecue area and so much more. Underground parking spot. Walking trails and park nearby. Recently updated elevator with work in progress for updating of second elevator. (id:55464)
RE/MAX Preferred Realty Ltd. - 586
2420 Roxborough
Windsor, Ontario
This contemporary 2-storey home has been completed with impeccable attention to detail & high quality finishes that you would expect to see in an HD Development Group build. The 2850 sq ft Pinehurst model welcomes you with a soaring foyer ceiling open to the 2nd level, office space (bonus 5th bedroom) & formal dining room with gorgeous wainscoting detail. Kitchen has an abundance of storage including a walk-in pantry & large island with sleek granite countertops. Upper level features 4 spacious bedrooms including an oversized primary bedroom with a luxurious 5-piece ensuite & walk-in closet. Grade entrance to basement creates a lot of potential options for future finishes. This home is located in a well-established South Windsor neighbourhood close to popular amenities & minutes away from schools & the expressway. HD Development Group has been proudly offering quality custom homes for over 30 years in Windsor & Essex County! Call today to book a private viewing! (id:55464)
Royal LePage Binder Real Estate
74 Evening Drive
Chatham, Ontario
THIS LUXURIOUS SINGLE FAMILY RANCH HOME IS A NEWER(2022) QUALITY BUILD BY THE AFFINITY ELLITE CUSTOM HOMES. 2 +1 BEDROOM , 3 BATH, 2 CAR GARAGE HOME W/OPEN CONCEPT FLOOR PLAN. WALK IN AND ENJOY QUARTZ COUNTERTOPS WITH A GOURMET KITCHEN . THRU TO A BEAUTIFUL LIVING ROOM AND DINING ROOM LARGE MAIN FLOOR MASTER BEDROOM AND ENSUITE AND MAIN FLOOR LAUNDRY A SECOND LARGE BEDROOM & 3 PIECE GUEST BATHROOM. ENJOY STEPPING OUT THROUGH PATIO DOORS INTO THE BACKYARD ALL YEAR ROUND. EXTRA FEATURES 9'CEILING HEIGHTS THROUGHOUT, QUARTZ COUNTER TOPS IN KITCHEN & BATHROOMS, LUXURY ENGINEERED HARDWOOD & CERAMIC FLOORING THROUGHOUT AND FRONT CEMENT DRIVEWAY. SELLER MAY ACCEPT OR DECLINE ANY OFFERS, WILL REVIEW OFFERS AS THEY COME. ALL OFFERS MUST ATTACH SCHEDULE-B. (id:55464)
RE/MAX Chatham-Kent Realty Inc. Brokerage
39 Wyandott Street
Chatham, Ontario
Great location, with golf course, schools, and grocery stores close by, this 4-level home offers comfort and convenience. The dining room opens to a fenced backyard via patio doors—perfect for entertaining or relaxing. The kitchen features oak cabinets, granite countertops, a gas stove, and tile floors. Marble flooring enhances the entrance and transitions to the living room, showcasing a marble wood-burning fireplace for cozy evenings. Upstairs, there are 3 large bedrooms paired with a modern 4PC bathroom. The lower level includes a versatile family room with a second wood-burning fireplace, an additional bedroom, and a 2PC bathroom, ideal for guest retreat. Abundant storage includes a cold cellar for preserves. Practicality meets style with gas-fired boiler heating, central air, an attached garage, updated windows, newer carpet, and a gas hook-up for an outdoor BBQ. Timeless charm and modern amenities combine to make this home exceptional. View today! VIRTUAL AI STAGING (id:55464)
Royal LePage Peifer Realty Brokerage
250 Forest Street
Chatham, Ontario
Introducing 250 Forest Street! This charming home features two main floor bedrooms and a fully renovated bathroom with modern finishes. Upstairs offers two additional bedrooms, perfect for small children or office space, and a convenient half bathroom. A single-car detached garage provides secure parking or extra storage space. The home also features a spacious, fenced-in backyard, ideal for outdoor activities, entertaining, and added privacy. Other updates include a complete kitchen renovation in 2024, new roof installed in 2024 and A/C replaced in 2020. With these updates, it's a perfect blend of modern comfort and classic appeal. Schedule your viewing today! (id:55464)
Realty Connects Inc.
2405 Meadowlands Way
London, Ontario
One-of-a-kind custom David Reis masterpiece in coveted Meadowlands of Sunningdale. This timeless residence blends classic elegance with modern luxury, offering unmatched presence and curb appeal with its stone façade, turret, and architectural detailing. Inside, discover refined living with 3 + 3 bedrooms, 4 full baths, and rich designer finishes throughout. The grand foyer sets a dramatic tone, leading to an airy great room with soaring ceilings and statement fireplace. The gourmet kitchen features quartz surfaces, premium built-ins, and a charming breakfast nook, complemented by a butler's pantry and formal dining. The serene primary suite offers a spa-style ensuite and walk-in closet. The finished lower level adds space for entertaining or extended family. The garage includes a bay with ceiling height to accommodate a car lift-perfect for collectors. Homes of this calibre and character are rarely available. 4100 sf of living space. Don't skip the iGuide virtual tour and floorplans (id:55464)
Royal LePage Peifer Realty Brokerage
769 Highway 77
Leamington, Ontario
Welcome to charming Leamington! This beautiful ranch-style home sits on nearly an acre, offering country living with modern comfort. The living, dining, and kitchen area is perfect for family gatherings. The main floor features 3 bedrooms and a full bath, while the fully finished basement includes a mother-in-law suite with a second kitchen, two bedrooms, a full washroom, and a side entrance. Minutes from Highway 401 and Highway 3, this gem won’t last! Call for a private showing! (id:55464)
The Signature Group Realty Inc
181 Notre Dame Street
Lakeshore, Ontario
EXCELLENT OPPORTUNITY TO LIVE & WORK & PLAY ON YOUR .886/ACRE LOT. WITH 43 X 24 HEATED SHOP PLUS 13 X 30 STORAGE ROOM. SOLID BRICK RANCH HOME WITH 3 BEDROOMS, 1 1/2 BATHS, ATTACHED HEATED GARAGE - LARGE FAMILY ROOM, DEN, DINING ROOM, KITCHEN AND 2ND EATING AREA WITH COFFEE BAR. 2 DRIVEWAYS, ONE TO SHOP AND ONE TO HOUSE. (id:55464)
Deerbrook Realty Inc.
14270 Crystal Beach
Lakeshore, Ontario
Lakefront year round use 3 bedroom turn key cottage with full 3 piece bath. Charming details, and wood ceilings give this cozy cottage just the right lakefront relax vibe! Lots of updates including windows (2010) doors ( 2010) siding ( 2010) steel roof (2021) heat pump (2021) 100 amp hydro ( 2021), sunny kitchen with breakfast bar, and dining nook with built in bench, living room all glass along lakeside with walk out to a 2 tiered deck with gazebo, and 2nd wood patio on road side for those windy days. Steel break wall with wave deflector, and large storage shed. Parking for 3+ cars. Being sold furnished turn key except for a few items that have sentimental value, and exclude 1 patio set on main deck area. (id:55464)
Deerbrook Realty Inc.
4411 Belmont Avenue
Lakeshore, Ontario
THIS STUNNING, 2 YEARS NEW 2-STOREY HOME LOCATED IN THE HIGHLY SOUGHT-AFTER COMBER/LAKESHORE AREA! NESTLED WITHIN A BEAUTIFUL NEW DEVELOPMENT, THIS 3000 SQFT HOME BOASTS INCREDIBLE CURB APPEAL WITH ITS STRIKING STUCCO & BRICK FINISHES. STEP INSIDE TO A SPACIOUS & INVITING FOYER THAT FLOWS INTO AN OPEN-CONCEPT MAIN LEVEL. THE EXPANSIVE LIVING, DINING, AND KITCHEN COMBO IS PERFECT FOR ENTERTAINING, FEATURING A CUSTOM KITCHEN WITH STYLISH CABINETRY, GRANITE/QUARTZ COUNTERTOPS, & A SLEEK GLASS TILE BACKSPLASH. MAIN FLOOR ALSO FEATURES A 1/2 BATHROOM, MAIN FLOOR OFFICE ROOM & CONVENIENT MAIN FLOOR LAUNDRY. UPSTAIRS, YOU’LL FIND 4 GENEROUSLY SIZED BEDROOMS, INCLUDING A LUXURIOUS PRIMARY SUITE COMPLETE WITH A WALK-IN CLOSET & AN ELEGANT ENSUITE BATHROOM FEATURING A TILED SHOWER WITH A GLASS DOOR, & 2 MORE FULL BATHROOMS. HIGH-QUALITY FINISHES THROUGHOUT MAKE THIS HOME TRULY EXCEPTIONAL! BUILT BY SUN BUILT CUSTOM HOMES. ENJOY THE PEACE OF MIND THAT COMES WITH 7-YEAR TARION NEW HOME WARRANTY (id:55464)
RE/MAX Capital Diamond Realty
1024 Monarch Meadows Drive
Lakeshore, Ontario
Completely Renovated 3+2 Bdrm, 2 Bth, 2 Car Garage in a Fantastic Lakeshore Location. All new flooring, including foyer w/wood stairs/glass rails'25, Liv Rm New Hrwd'25, Updated Kit/Bth, Bsmt re-done with In-Floor Heat, Spray foam & Safe/Sound Bsmt Walls/Ceiling'21, Coffee Bar & Murphy Bed Stays, Furnace&A/C '23, Tankless Hot Water Tank'23, All Windows(2019/21/24) with Transferrable Lifetime Warranty, Composite Deck '24 to Heated Pool & Vinyl Fence '20, even the laundry room is finished! (id:55464)
Deerbrook Realty Inc.
1137 Windermere Road
Windsor, Ontario
Much larger than it appears- welcome to this charming 2+1 bedroom, 2 full bath home in the heart of historic Walkerville. The main floor features original hardwood flooring, rich wood accents, and a built-in bar with granite countertops and mini fridge (2024)—perfect for entertaining. Enjoy a bright white kitchen, formal dining room, and warm, inviting layout. Upstairs offers two spacious bedrooms with ample storage and a renovated 4PC bath. The fully finished basement includes a cozy rec room, cantina, 3PC bath, and extra storage. Step outside to a fully fenced backyard with new concrete and back fence (2024), ideal for summer gatherings. Roof replaced in 2020. Rear parking and detached garage provide two spots for daily convenience. Walking distance to Willistead Park, shops, restaurants, and top schools. Bonus: this home has been pre-inspected for peace of mind. A true blend of charm, comfort, and location! (id:55464)
Deerbrook Realty Inc.
1041 Branoff Street
Lasalle, Ontario
Welcome to this stunning townhome located in the highly desirable community of LaSalle, steps away from top-rated schools, shopping, parks, and all the amenities you need. This move-in-ready home offers an impressive blend of style and functionality with an upgraded kitchen featuring quartz countertops, a large island, and modern finishes throughout. Enjoy brand-new flooring, a spacious primary bedroom complete with a walk-in closet and a private ensuite, and a total of 3 full bathrooms for convenience and comfort. The fully finished basement offers 2 additional bedrooms, perfect for guests, a home office, or a growing family. Relax year-round in the large covered and screened-in patio, ideal for entertaining or quiet evenings outdoors. Low maint fees include lawn care and snow removal, making for easy, low-maintenance living. This is the perfect opportunity to enjoy modern living in one of LaSalle's most sought-after neighbourhood. Don't miss out-schedule your private viewing today! (id:55464)
Deerbrook Realty Inc.
1041 Branoff Street
Lasalle, Ontario
Stunning townhome located in the highly desirable community of LaSalle, steps away from public transportation, top-rated schools, shopping, parks, and all main amenities. Move-in-ready home offers an impressive blend of style and functionality with an upgraded kitchen featuring quartz countertops, a large island, and modern finishes throughout. Enjoy brand-new flooring, a spacious primary bedroom complete with a walk-in closet and a private ensuite, and a total of 3 full bathrooms for convenience and comfort. The fully finished basement offers 2 additional bedrooms, perfect for guests, a home office, or a growing family. Relax year-round in the large covered and screened-in patio, ideal for entertaining or quiet evenings outdoors. Maintenance-free living, with lawn care and snow removal included. This is the perfect opportunity to enjoy modern living in one of LaSalle's most sought-after neighbourhood. Don't miss out. 1 year lease, credit check and income verification required. (id:55464)
Deerbrook Realty Inc.
51 Souriquois Street
Chatham, Ontario
This immaculate family home is situated in a highly sought-after South Side Chatham neighborhood. The main floor features a large oak kitchen with ample counter space, perfect for any home chef. You'll also find a formal dining room for entertaining, spacious living room, a convenient laundry room, 2PC bath and family room with patio doors leading to a large backyard – ideal for family gatherings and outdoor enjoyment. Upstairs offers 3 generously sized bedrooms, including a primary suite complete with a walk-in closet. The finished lower level provides even more living space with a 3PC bath, a kitchenette, a potential office area, a substantial storage room, and an additional recreation room – great for a growing family or hosting guests. Recent updates include new flooring in 2023, main washroom 2025, and blown insulation 2024, ensuring comfort and energy efficiency. A truly prime location, close to schools, walking trails, parks, shopping, ball park, hockey arena, and a golf course. (id:55464)
Royal LePage Peifer Realty Brokerage
7110 Pain Court Line
Chatham-Kent, Ontario
Welcome to this well-maintained 3+1 bedroom, 2 bathroom home located in the quiet and friendly village of Pain Court. Located on large lot (almost half an acre), this move-in ready property offers the perfect blend of rural living with the convenience of nearby city amenities. Connected to municipal water, sewers and has natural gas services. The main floor features an eat-in kitchen with patio doors off the dining area leading to a newer back deck (2020). A large living room, 3 bedrooms and 4 piece bathroom. The finished lower level adds extra living and storage space, a fourth large bedroom or home office, along with a second full bathroom and laundry. Outside, enjoy a beautifully treed and private yard, just steps from local schools, a park, and walking paths. In addition to all of this, a double car garage providing ample room for parking and storage. Don’t miss this opportunity to settle into a welcoming community and a home that’s ready for you to move in and enjoy. (id:55464)
Royal LePage Peifer Realty Brokerage
22 Campbell Street
Merlin, Ontario
Custom built 3 level home with a sprawling layout on one of Merlin's most desired streets with 3 bedrooms, 3 full baths, a heated inground pool and a hot tub. The main floor features a massive kitchen/living/dining room with vaulted ceiling, exposed beams, beautiful transom windows, hardwood and tile floors, stone counters, tons of cabinetry and an island with breakfast bar. The main floor also has a side addition with a den, mudroom, and 3pc bath - suitable as an an in-law suite or could be converted into an attached garage. 3 bedrooms on the upper level with an updated 4pc bathroom. The basement offers a huge family room, laundry, and a 3pc bath. The spacious fenced yard features a heated pool, beautiful landscaping, pond, a hot tub inside a pergola, deck, a 16x16 workshop with a 7' lean-to and it backs onto farmland. The home has all vinyl windows, forced air gas heating with central air, and a large driveway with space for all your vehicles and an RV. Call now! (id:55464)
Royal LePage Peifer Realty(Blen) Brokerage
117 Churchill Park Road
Chatham, Ontario
Stunning just over 1 yr old 2-storey det home (4 bds + 4 bths) with Tarion Warranty! Total living space just over 2800 sq ft (Builder specs Main+2nd Flr 2041 sq + Full Finished Basement). Open Concept lvg rm, kit + quartz Island (3x8ft), dining, mudroom with lg Walk-in closet, 4 lrg bdrms, 3 Walk-in closets, 4 bths (2 luxurious ensuites, 1 tub Shower Vanity split/hollywood style & 1 powder rm), 2 Ldry areas one top flr & 2nd in bsmt. Legally fin + furnished bsmt (with its own laundry, large furnished bedroom, ensuite with walk-in shower, rec rm/lvg room with L-shaped couch, Commercial-grade flooring throughout—no carpet—neutral colors, modern decor, wide staircase+hallway, 9’ ceilings and high end finishes on entire property. Brick front, metal siding, 40 yrs roof shingles, gutter guards, fully fenced property with concrete driveway, covered front porch, deck, wood shed 8X10, Stone patio, list goes on… A truly turnkey home with premium upgrades—Just move in and enjoy! (id:55464)
RE/MAX Preferred Realty Ltd.
15 Sienna Court
Chatham, Ontario
5 year old beautiful rancher on large cul de sac pie shaped lot in very sought after south side neighborhood. Lovely open concept living with beautiful finishes - granite counter tops, low maintenance engineered flooring through out, big bright windows, handy walk in pantry, well situated natural gas fireplace, main floor laundry and the list goes on. Outside is a large covered rear deck and a nice big 2 car attached garage. Lots more features to see so call for your personal appointment to view. Immediate possession is available. (id:55464)
Realty House Inc. Brokerage
9289 Fairview Line
Chatham, Ontario
Discover the perfect blend of country charm and city convenience in this stunning custom-built two-storey home, set on a generous fully fenced 0.59-acre lot in an executive neighborhood. The large oak kitchen provides an abundance of cabinetry and plenty of counter space along with a formal dining room. The main floor features a spacious master suite with his and hers walk-in closets and an ensuite. The inviting family room offers a cozy gas fireplace overlooking the rear yard. The main level also includes a convenient laundry room and a 2-piece powder room for guests. Upstairs, you’ll find three generous size bedrooms and a full bath. The bright three-seasons room provides the perfect space to unwind. With a newer furnace and central air (just 2 years old), this home offers year-round comfort. Nestled in a peaceful setting yet just minutes from city amenities, this property is truly the best of both worlds. Don’t miss this rare opportunity – book your private showing today! (id:55464)
RE/MAX Preferred Realty Ltd.

