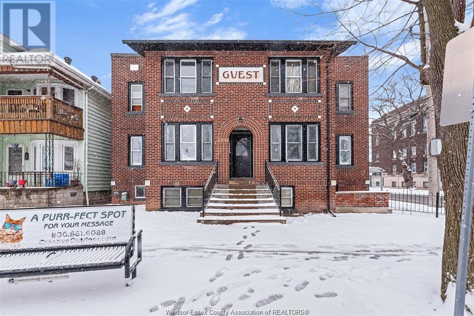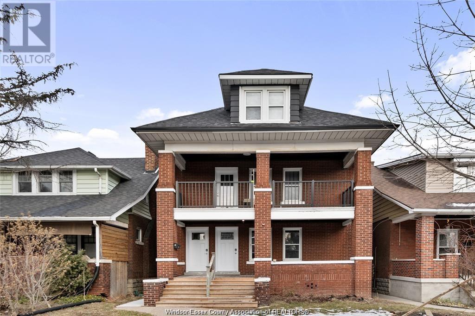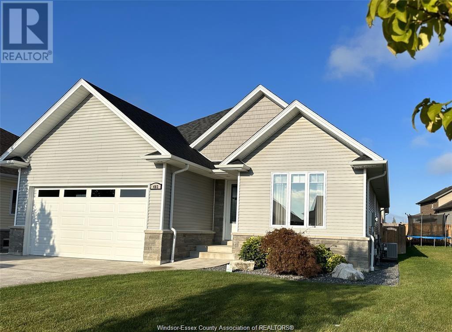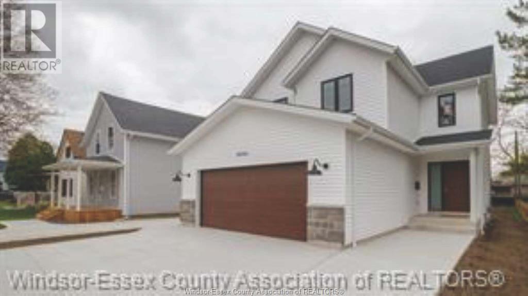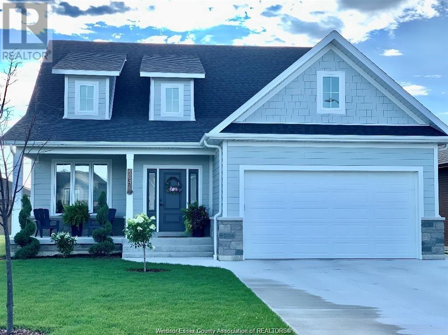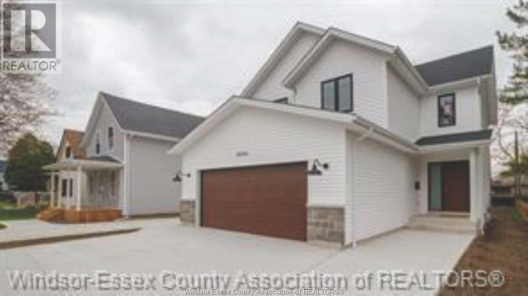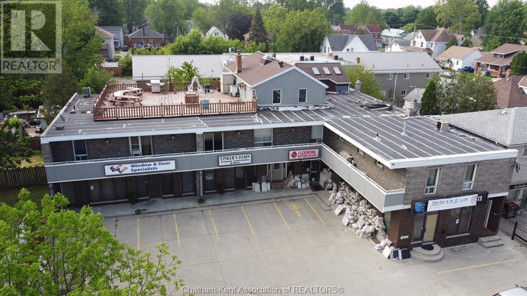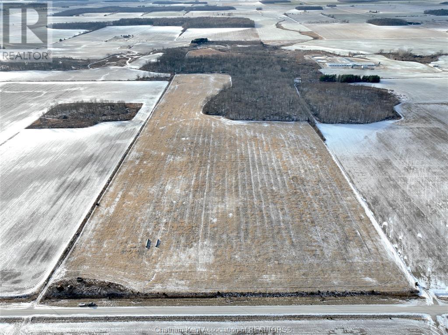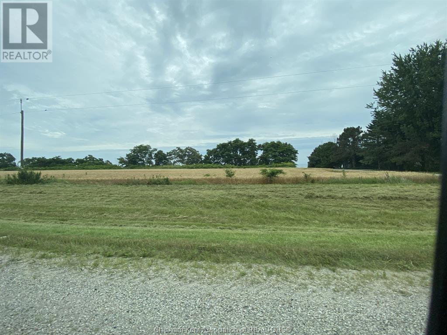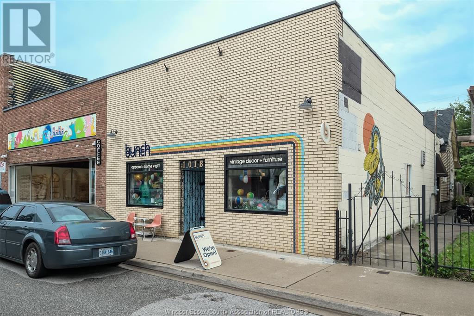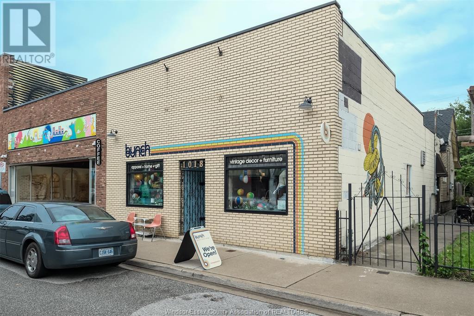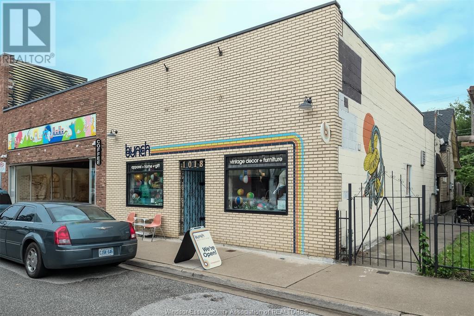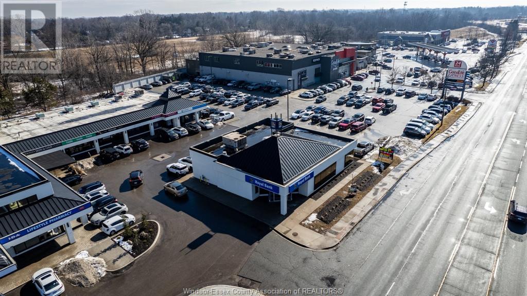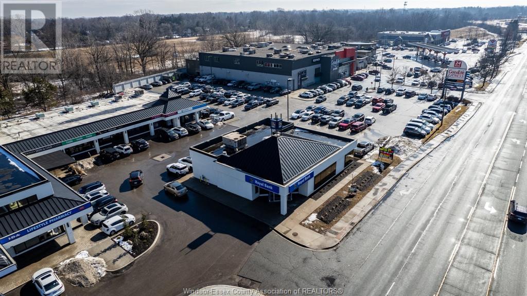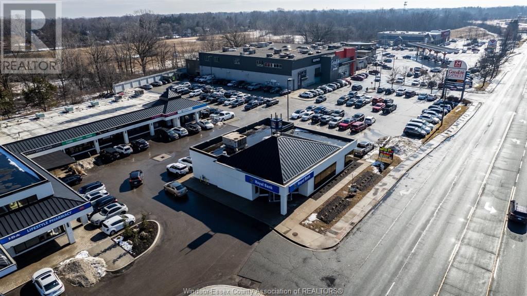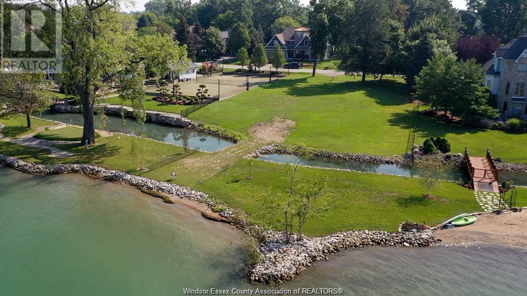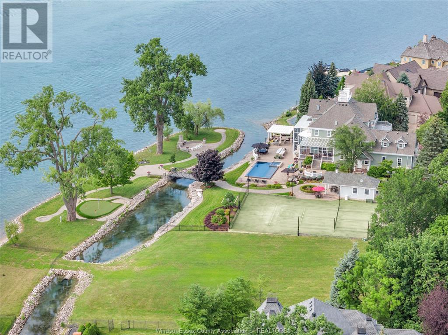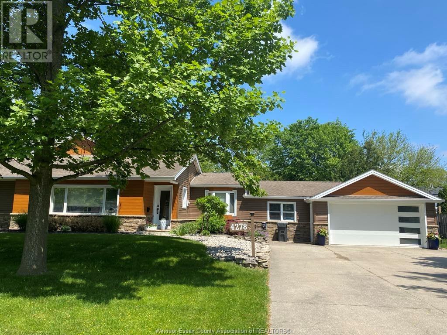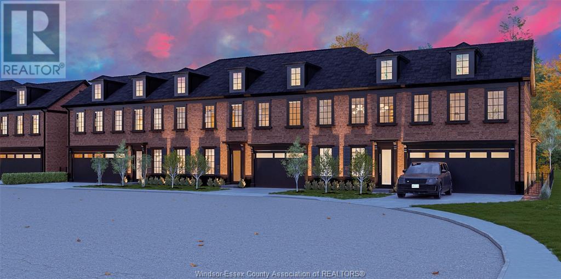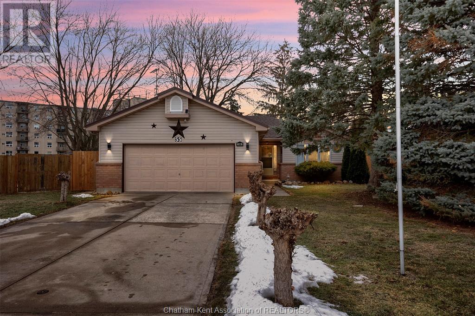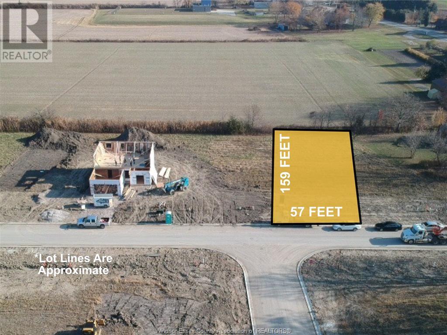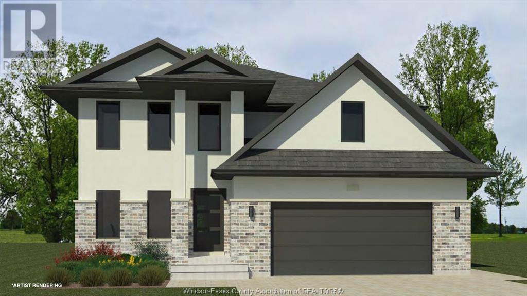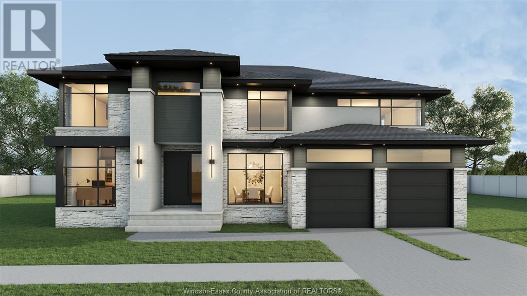1094 Lincoln Road Unit# 6
Windsor, Ontario
Enjoy living in this beautifully renovated lower unit at 1094 Lincoln Rd, in the very sought after Walkerville neighbourhood. Offering 1 bedroom and 1 bathroom along with laundry facilities. Convenient location directly on a bus route and walking distance to schools, shopping, and restaurants. $1450 utilities included, tenant to pay for wifi. Ready for immediate possession. Please submit rental application with credit check, proof on employment, and proof of income. (id:55464)
Jump Realty Inc.
538 Hall Avenue Unit# Lower
Windsor, Ontario
Welcome to 538 Hall Ave - Lower Unit, a newly renovated 2-bedroom, 1-bathroom rental in the heart of Walkerville. This beautifully updated unit offers modern finishes and comfortable living in one of Windsor's most vibrant neighborhoods. Enjoy the convenience of rear parking, and rest easy knowing that utilities are included in the rent. Located just steps from Walkerville's trendy restaurants, cafes, shops, and parks, this unit is perfect for those looking to experience the charm and convenience of this historic district. Don't miss out-call today for more details or to schedule a viewing! (id:55464)
RE/MAX Capital Diamond Realty
23 Mcbride
Amherstburg, Ontario
PICTURESQUE 84 FOOT FRONTAGE BY 188 FOOT DEEP LOT FOR THIS CONTEMPORARY MODEL HOME BY COULSON DESIGN BUILD INC. - APPROX 1600 SQUARE FOOT BRICK RANCH DESIGN NICELY FINISHED W/3 BEDROOMS, 2 BATHS (INCLUDING ENSUITE), OFEN CONCEPT LIVING/DINING AREA W/SPACIOUS UPGRADED KITCHEN - PLENTY OF PANTRY SPACE & CENTRE ISLAND, GRANITE COUNTERTOPS, HARDWOOD THROUGHOUT, CERAMIC IN WET AREAS. LARGE MASTER BEDROOM W/HUGE WALK-IN CLOSET. MAIN FLOOR LAUNDRY ROOM, 2 CAR ATTACHED GARAGE & FULL UNFINISHED BASEMENT READY FOR YOUR IDEAS! BUY NOW AND PICK ALL YOUR OWN FINISHES. (id:55464)
RE/MAX Preferred Realty Ltd. - 586
Bob Pedler Real Estate Limited
160 Fort Street
Amherstburg, Ontario
To be built in Amherstburg. Quality and attention to detail describe this Approx. 1735 sq' 2 story home in the heart of Amherstburg from Coulson Design and Build Inc. This well-appointed home has many features you will fall in love with. Large mudroom from the attached garage with plenty of closet space and a 2-piece bath. Open concept kitchen, liv rm combo, loads of cabinetry, island and a large patio door to a covered rear porch. Quartz counter tops throughout kitchen and all bathrooms. You will find the large master bedroom with a 3-piece ensuite (walk-in shower), walk in closet and a fantastic window to allow plenty of natural light, 2 more bedrooms with a 4-piece bathroom and laundry room just outside the master bedroom for your convenience. Full unfinished basement w/rough in for a 4th bath. (id:55464)
RE/MAX Preferred Realty Ltd. - 586
Bob Pedler Real Estate Limited
116 Essex
Amherstburg, Ontario
CONTEMPORARY MODEL HOME TO BE BUILT BY COULSON DESIGN BUILD INC. APPROX 1730 SQUARE FOOT BRICK 1.5 STOREY DESIGN NICELY FINISHED W/3 BEDROOMS, 2.5 BATHS (INCLUDING EN SUITE), OPEN CONCEPT LIVING/DINING AREA W/SPACIOUS UPGRADED KITCHEN- PLENTY OF PANTRY SPACE & CENTRE ISLAND, GRANITE COUNTERTOPS, HARDWOOD THROUGHOUT, CERAMIC IN WET AREAS. LARGE MASTER BEDROOM W/HUGE WALK-IN CLOSET, MAIN FLOOR LAUNDRY ROOM, 2 CAR ATTACHED GARAGE & FULL UNFINISHED BASEMENT READY FOR YOUR IDEAS! BUY NOW AND PICK ALL YOUR OWN FINISHES. (id:55464)
RE/MAX Preferred Realty Ltd. - 586
Bob Pedler Real Estate Limited
164 Mcleod Avenue
Amherstburg, Ontario
To Be Built. Quality and attention to detail describe this Approx. 173S sq'is tory home in Amherstburgfrom Coulson Design and Build Inc. This well-appointed home has many features you will fall in love with. Large mudroom from the attached garage with plenty of closet space and a 2-piece bath. Open concept kitchen, Liv rm combo, Loads of cabinetry, island and a Large patio door to a covered rear porch. Quartz counter tops in the kitchen. You will find the Large master bedroom with a 3-piece ensuite (walk-in shower), walk in closet and a fantastic window to allow plenty of natural light, 2 more bedrooms with a 4-piece bathroom and laundry room just outside the master bedroom for your convenience. Full unfinished basement w/rough in for a 4th bath. (id:55464)
RE/MAX Preferred Realty Ltd. - 586
40 Richmond Street
Chatham, Ontario
ATTENTION INVESTORS/LANDLORDS/BUSINESS OWNERS! CORNER LOT(S) WITH ALMOST 200' FRONTAGE ON RICHMOND STREET! ENTIRE PROPERTY CONSIST OF A LARGE PLAZA WITH APPROX 8 APTS, SOME COMMERICIAL SPACE AND OWNERS QUARTERS. EXTREMELY LARGE OWNERS QUARTERS COMPRISING OF 3 BR, 4 BATHS, 2 KITCHENS, FORMAL DINING, OFFICE, INDOOR POOL, HOT TUB, SAUNA AND MUCH MORE. BALANCE ARE 5 SINGLE FAMILY DWELLINGS. RARE OPPORTUNITY TO AQUIRE 6 COMMERICIAL PROPERTIES, MAJORITY BEING CURRENTLY RENTED OUT AS RESIDENTIAL WITH SOME COMMERICIAL SPACE AVAILABLE. PROPERTY COMPRISING OF APPOX. .63 ACRES IN TOTAL. THIS PROPERTY IS CLOSE TO THE DOWNTOWN AREA ON ONE OF CHATHAM'S MAJOR STREETS OFFERING GREAT PUBLIC EXPOSURE TO ANY BUSINESS OR OFFICE. THIS IS A ONE OF A KIND PARCEL BEING OFFERED TODAY. CONTACT LISTING AGENT FOR FURTHER DETAILS. (id:55464)
Thames Realty Ltd.
0 Naylor Road
Dawn-Euphemia, Ontario
An opportunity to own an income generating recreational property. This recreational farm is 104 +/- acres, with approximately 41 acres workable of clay soil. The large field is partially tiled at 20 ft spacing (40’ clay tile split with plastic centres). Additionally, 8 acres used as a hay field for feed. When you’re not farming this property has many features to enjoy including walking trails, observing nature, building an off-grid retreat or hunting! Book a showing to experience the rolling terrain, views of the pond, and sounds of nature for yourself. Located outside Florence where the counties meet, 1 hour from London, 45 minutes to Sarnia, 30 minutes to Chatham and 40 minutes to Strathroy! (id:55464)
Match Realty Inc.
6070 Talbot Trail West
North Buxton, Ontario
BRING ALL YOUR TOYS TO 1.5 ACRE 6070 TALBOT TRAIL VIRGIN LAND AND ENJOY ALL THE SEASONS WITH YOUR RVS,SKIDOS, CAMP FIRES, UNLEASH YOUR IMAGINATION AND ENJOY PLAYGROUND. BUYER TO CONFIRM AVAILABILITY OF ANY & ALL PERMITS, BUILDING PERMITS & SERVICES. ALL BUILDING RESTRICTIONS AND REGULATIONS SHOULD BE VERIFIED BY LTVCA & THE LOCAL MUNICIPALITY. (id:55464)
RE/MAX Preferred Realty Ltd.
1018 Drouillard
Windsor, Ontario
PRIME MIXED-USE PROPERTY ON A BUSTLING MAIN THOROUGHFARE IN THE RAPIDLY GROWING AREA OF FORD CITY. THIS INVESTMENT FEATURES A RETAIL SPACE AT THE FRONT, CURRENTLY LEASED TO A RELIABLE TENANT, PROVIDING IMMEDIATE CASH FLOW. THE REAR RESIDENTIAL UNIT IS A BLANK CANVAS READY FOR RENOVATION (INCLUDES SPACE IN BACK FOR PARKING). TWO OPTIONS: 1) BUY, RENOVATE, AND BENEFIT FROM THE AREA'S INCREASING VALUE AND RENTAL DEMAND. 2) LIVE IN THE RESIDENTIAL UNIT AND OFFSET EXPENSES WITH RENTAL INCOME FROM THE COMMERCIAL SPACE. DROUILLARD RD. IS THRIVING WITH NEW BUSINESSES AND RESIDENTIAL GROWTH, PROMISING A VIBRANT COMMUNITY AND RISING PROPERTY VALUES. COMMERCIAL UNIT AVAILABLE FOR SHOWINGS DURING OPERATIONAL HOURS. 5-YEAR LEASE STARTING JUNE 2024 AT $1,800/MONTH + HST, WITH $100 ANNUAL INCREASES. SOLD AS-IS. (id:55464)
Manor Windsor Realty Ltd.
1018 Drouillard
Windsor, Ontario
PRIME MIXED-USE PROPERTY ON A BUSTLING MAIN THOROUGHFARE IN THE RAPIDLY GROWING AREA OF FORD CITY. THIS INVESTMENT FEATURES A RETAIL SPACE AT THE FRONT, CURRENTLY LEASED TO A RELIABLE TENANT, PROVIDING IMMEDIATE CASH FLOW. THE REAR RESIDENTIAL UNIT IS A BLANK CANVAS READY FOR RENOVATION (INCLUDES SPACE IN BACK FOR PARKING). TWO OPTIONS: 1) BUY, RENOVATE, AND BENEFIT FROM THE AREA'S INCREASING VALUE AND RENTAL DEMAND. 2) LIVE IN THE RESIDENTIAL UNIT AND OFFSET EXPENSES WITH RENTAL INCOME FROM THE COMMERCIAL SPACE. DROUILLARD RD. IS THRIVING WITH NEW BUSINESSES AND RESIDENTIAL GROWTH, PROMISING A VIBRANT COMMUNITY AND RISING PROPERTY VALUES. COMMERCIAL UNIT AVAILABLE FOR SHOWINGS DURING OPERATIONAL HOURS. 5-YEAR LEASE STARTING JUNE 2024 AT $1,800/MONTH + HST, WITH $100 ANNUAL INCREASES. SOLD AS-IS. (id:55464)
Manor Windsor Realty Ltd.
1018 Drouillard
Windsor, Ontario
PRIME MIXED-USE PROPERTY ON A BUSTLING MAIN THOROUGHFARE IN THE RAPIDLY GROWING AREA OF FORD CITY. THIS INVESTMENT FEATURES A RETAIL SPACE AT THE FRONT, CURRENTLY LEASED TO A RELIABLE TENANT, PROVIDING IMMEDIATE CASH FLOW. THE REAR RESIDENTIAL UNIT IS A BLANK CANVAS READY FOR RENOVATION (INCLUDES SPACE IN BACK FOR PARKING). TWO OPTIONS: 1) BUY, RENOVATE, AND BENEFIT FROM THE AREA'S INCREASING VALUE AND RENTAL DEMAND. 2) LIVE IN THE RESIDENTIAL UNIT AND OFFSET EXPENSES WITH RENTAL INCOME FROM THE COMMERCIAL SPACE. DROUILLARD RD. IS THRIVING WITH NEW BUSINESSES AND RESIDENTIAL GROWTH, PROMISING A VIBRANT COMMUNITY AND RISING PROPERTY VALUES. COMMERCIAL UNIT AVAILABLE FOR SHOWINGS DURING OPERATIONAL HOURS. 5-YEAR LEASE STARTING JUNE 2024 AT $1,800/MONTH + HST, WITH $100 ANNUAL INCREASES. SOLD AS-IS. (id:55464)
Manor Windsor Realty Ltd.
3854 Dougall
Windsor, Ontario
Located just off the 401, Roseland Plaza is South Windsor's most premiere location. This 1000 sq ft unit (with additional 1000 sq ft basement) is located on the pad site of the former RBC Bank. This unit is a blank slate and would be perfect for many types of businesses. (id:55464)
Ren Cen Real Estate Limited
3854 Dougall
Windsor, Ontario
Located just off the 401, Roseland Plaza is South Windsor's most premiere location. This 2710 sq ft unit is located on the pad site of the former RBC Bank. Currently outfitted with offices, this unit can be converted for any business need. (id:55464)
Ren Cen Real Estate Limited
3854 Dougall
Windsor, Ontario
Location Location Location, this 3710 sq ft free standing pad sight is located in South Windsor’s most exclusive plaza. This former RBC bank, features 3710 square ft, plus an 1000 sq ft basement. Currently outfitted as a bank, uses are endless. This space may be subdivided to fit any tenant's needs. (id:55464)
Ren Cen Real Estate Limited
326 Crystal Bay Drive
Amherstburg, Ontario
4 min Ferry ride to this oversized stunning lot on Boblo Island. Backing onto Sunset Island with west facing unobstructed sunset & Crystal Bay views. OVER 100 FT frontage ON WATER LOT: ALLOWS FOR WALK-OUT BASEMENT. Relaxing atmosphere for all ages W/ MARINA, TRAILS & BEACHES. Don’t miss this rare chance to invest in the last undeveloped lot on Crystal Bay Dr.! Endless potential. FERRY/ASSOCIATION & HST FEES APPLY. Buyer to verify services, etc. (id:55464)
Deerbrook Realty Inc.
344 & 338 Crystal Bay Drive
Amherstburg, Ontario
344 is the house w/ property size & legal listed here. 338 is the TENNIS COURT (See supplements for details). Price includes house & tennis court! Taxes & waterfrontage are combined. Architectural masterpiece. Nestled on the Detroit River at the mouth of Lake Erie. 5 bedrm,6 1/2 bath (1 in cabana), boasts immaculate park like grounds, infinity pool, putting green, access to private beach and island. 360 degree views from multiple screened in terraces. The craftsmanship is unrivalled with detail beyond imagination. Family entertaining dream home, you will enjoy the fairytale like ambiance it portrays.4 car tandem garage. All outside pavers have concrete underlay. You must view this magnificent Boblo Island Estate to experience the closest thing to a gated community, surrounded by water with a tennis court you""ll LOVE ! Heated with Geothermal energy efficient system. See Island rules & reg's also sheet with appliances included. (id:55464)
Deerbrook Realty Inc.
4278 Casgrain Drive
Windsor, Ontario
WOW 107 FRONTAGE BY 145 IN ONE OF SOUTH WINDSOR'S MOST DESIRABLE STREETS. THIS IS A MATURE TREED LOT, CLOSE TO VETS PARK, ROSELAND GOLF COURSE, SCHOOLS AND AMENITIES. THIS HOME BOASTS 3100 SQ FT OF APPROX. LIVING SPACE, 5 BEDROOM, 3 BATH, 2 OF THE BEDROOMS ARE OVERSIZED PRIMARY WITH ENSUITES. THIS UNIQUE DESIGN HAS A MASSIVE MODERN KITCHEN, LARGE GRANITE ISLAND, PLENTY OF ROOM FOR ENTERTAINING. THE ENTERTAINING ALSO EXTENDS OUT TO THE LARGE TREX DECK AND LOWER STAMPED CONCRETE PATIO. INSULATED 2 CAR GARAGE WITH EPOXY FLOORING AND OVERSIZED DRIVEWAY WITH PLENTY OF PARKING, NEWER LENNEX HVAC SYSTEM RECENTLY UPDATED. FOR YOUR PRIVATE SHOWING CALL LISTING AGENT. (id:55464)
Deerbrook Realty Inc.
1680 Orford Road Unit# 16
Lasalle, Ontario
Introducing Notting Hill by Lapico Homes – a collection of townhomes inspired by London’s iconic charm. As a third-generation builder, Lapico blends craftsmanship with modern luxury. Featuring reclaimed brick exteriors, these homes offer sophistication and sustainability, with every detail reflecting quality and authenticity. Notting Hill is more than a residence—it’s a reimagining of style and tradition for contemporary living. The Kensington offers over 2,400 sq ft of space, blending elegance with functionality. Featuring a gourmet kitchen, open living/dining area, formal dining room, and a spacious family room with a fireplace, it’s perfect for entertaining. Upstairs, the principal suite includes a spa-inspired ensuite and walk-in closet. Two additional bedrooms, each with an ensuite, provide privacy for family and guests. The lower level can be customized to suit your needs. The Kensington combines heritage charm with modern sophistication. PHOTOS DEPICT MODEL HOME (id:55464)
RE/MAX Capital Diamond Realty
Jump Realty Inc.
V/l Cooper Road
Pelee Island, Ontario
WELCOME TO THE BEAUTIFUL PELEE ISLAND! THIS BEAUTIFUL PARCEL IS LOCATED IN THE PRIME SPOT OF PEELE ISLAND READY FOR YOU TO BUILD YOUR DREAM HOME! LOCATED STEPS AWAY FROM THE WATER(INCLUDING WATER RIGHTS)YOU WILL WAKE UP EVERY MORNING IN YOUR PERSONAL OASIS. (id:55464)
RE/MAX Care Realty
55 Sudbury Drive
Chatham, Ontario
Enjoy the ease of main floor living in this well-maintained home, nestled on a peaceful cul-de-sac in Northside Chatham. This 2-bedroom, 2 full bathroom brick bungalow has a primary bedroom that features a 3-piece ensuite, along with a generous sized second bedroom. The spacious eat-in kitchen offers ample cupboard space and island. The patio doors off the kitchen offer seamless access to the brand-new 3-season sunroom and the brand new fully fenced in backyard (2024). A brand-new high-end steel roof that was installed in 2024 has a transferrable warranty and adds lasting value to the home. Convenience abounds with main-floor laundry and the attached double garage with large concrete driveway provide ample space to park your vehicles and outdoor enjoyment. The dry, insulated crawlspace provides ample storage space. Brand new hot water tank (2024) is owned. All appliances included. Low utilities. Located close to all amenities, this home is a must-see! (id:55464)
Royal LePage Peifer Realty (Dresden)
Lot 3 Belleview Drive
Cottam, Ontario
Fully serviced building lot located in Cottam's newest premier subdivision! This super deep (160 ft.) lot backs onto open field giving you plenty of privacy with NO rear neighbours and space to build your dream home. Located just 18 minutes away from the City of Windsor, the community of Cottam is convenient and has many amenities for residents with sports fields, a splash pad, running/walking trail, library, restaurants and more just a short walk away. Purchase the lot and build yourself or use our trusted Tarion approved builder to make your dream house come to life! (id:55464)
Royal LePage Binder Real Estate
Lot 8 Belleview Drive
Cottam, Ontario
Welcome to this luxury 2740 SQFT, 2-Storey home with no rear neighbours and generous allowances to be built by Caster Custom Homes! Prem. finishes throughout this 4 bed and 2.5 bath masterpiece w/opt. grade entrance. Entering the home you are greeted by 9' ceilings featuring architectural crown moulding w/rope lighting and a view through picturesque windows through to the back covered porch! The living room is accented by a grid ceiling and beautiful gas fireplace w/stone surround and built-in cabinetry. The kitchen features custom Cremasco cabinetry, a massive 9.5' island, walk-in pantry and stone counters. The dining area enjoys expansive windows with views onto the the 21'x12' cov'd concrete porch w/opt. gas fireplace. Walking up your natural wood staircase you will find the owner's suite with massive walk-in closet and a stunning 5-piece ensuite bath. The 2nd storey is also home to 4 generously sized bedrooms, laundry and bathroom. Call to tour the Model Home! (id:55464)
Royal LePage Binder Real Estate
4910 Terra Bella
Lasalle, Ontario
This prestigious 2-storey model by HD Development Group boasts an exceptional layout which optimizes its flow & functionality. At 3,660 square feet of above grade living space, this home is sure to provide ample room to relax & enjoy for the entire family. Situated in the affluent Laurier Heights of LaSalle, this custom build is surrounded by executive homes all on sizeable lots. Located just outside of Windsor, LaSalle is a highly sought-after town known for its excellent schools, parks & safe neighbourhoods. This opulent home features 4 spacious bedrooms & 4 full bathrooms including a luxurious primary suite with custom walk-in closet. Main floor captivates with soaring 18' ceiling in the family room. The distinctive kitchen design integrates a large dining table into the oversized custom island which overlooks the massive rear covered porch. Grade entrance to basement creates many options for future finishes. Tandem 3-car garage for all of your vehicle storage needs. View today! (id:55464)
Royal LePage Binder Real Estate

