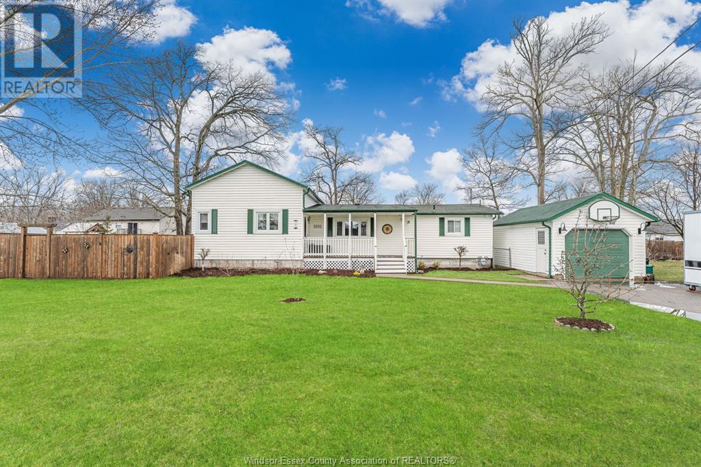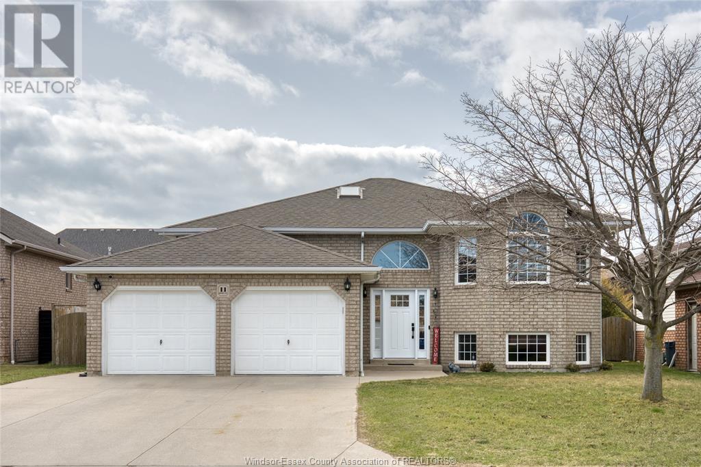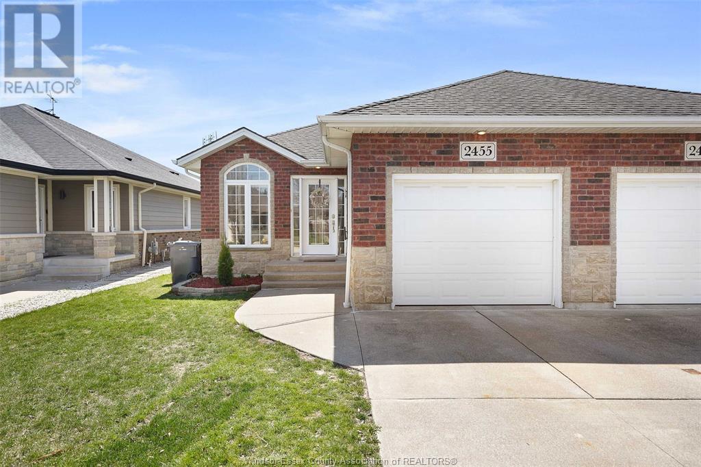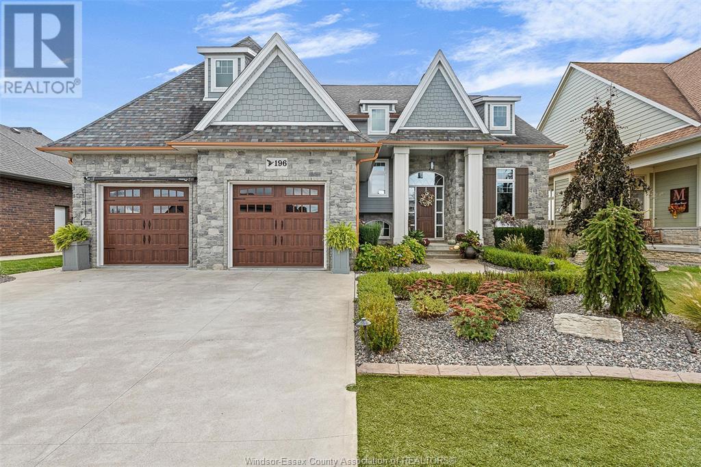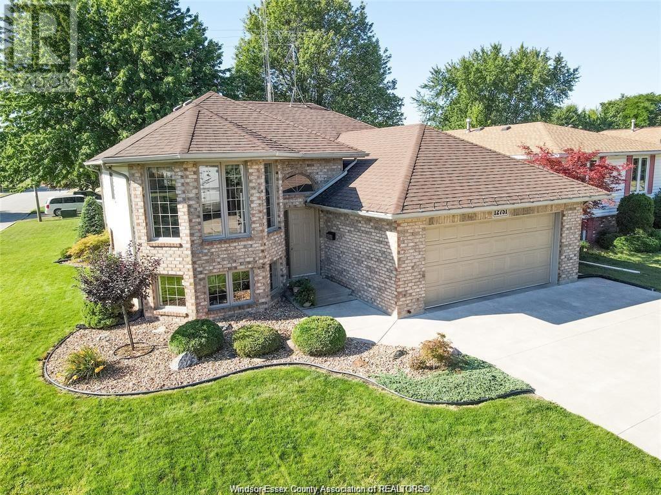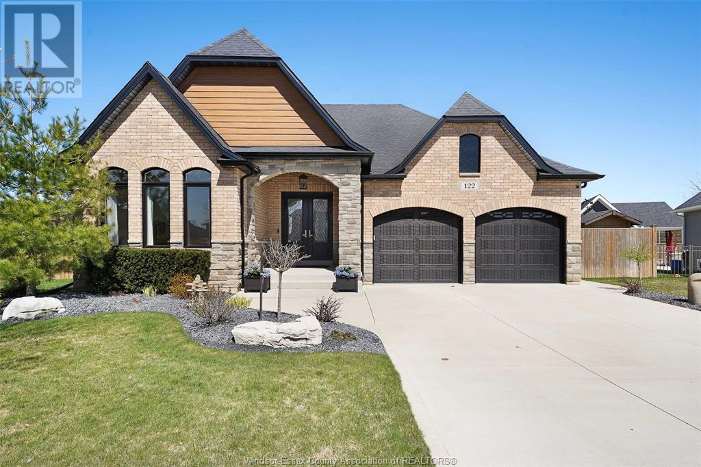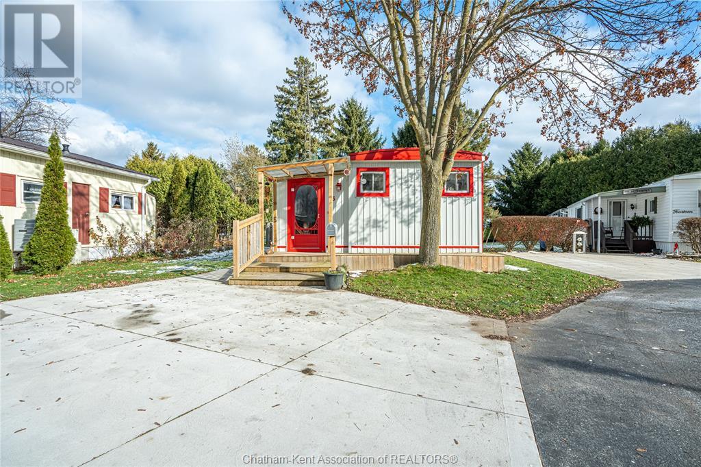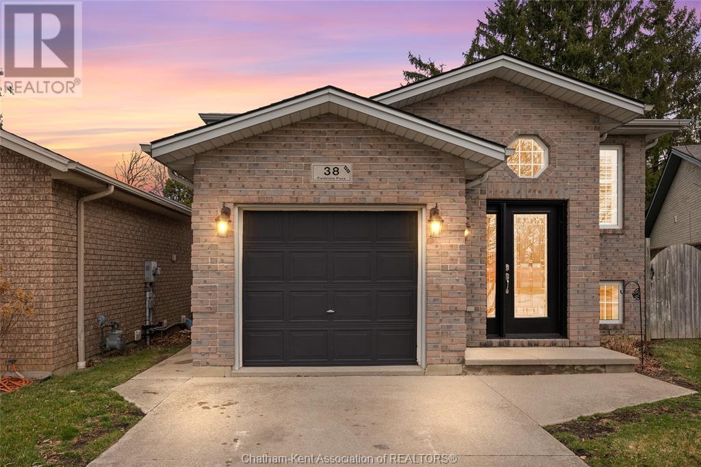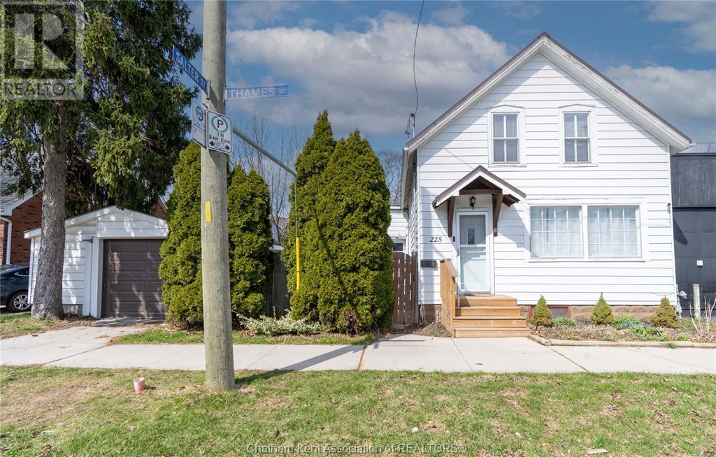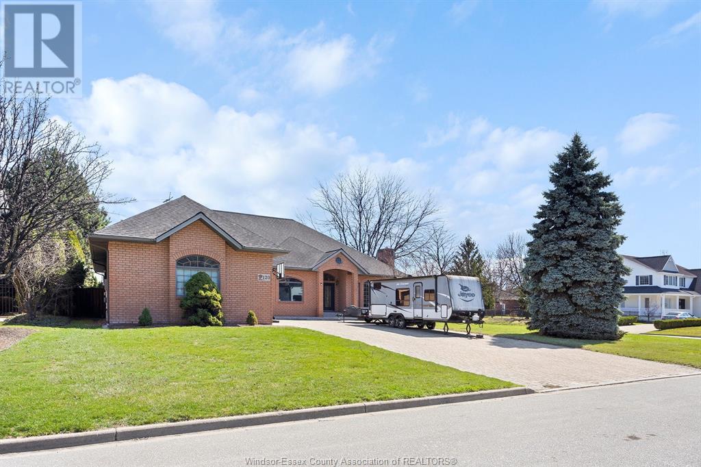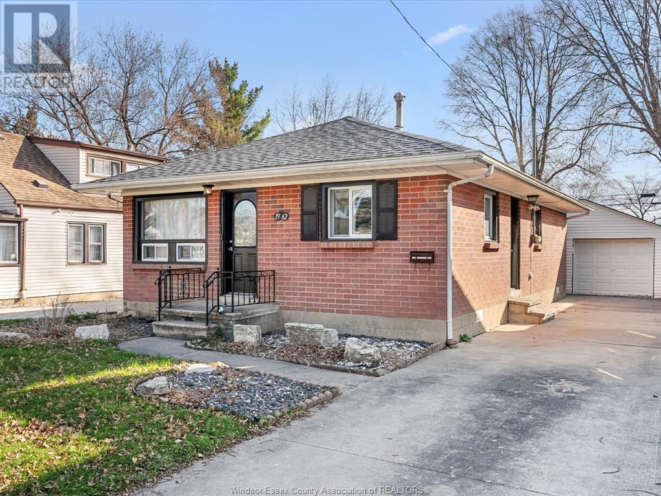3102 Jewel Avenue
Niagara Falls, Ontario
Welcome to this delightful 3-bedroom, 1.5 bathroom home nestled in the heart of Ridgeway. Set on a generously sized lot, this property offers both space and style, perfect for families, first-time buyers, or anyone looking for a peaceful retreat. Step inside to find a beautifully updated kitchen that’s as functional as it is inviting — ideal for cooking, entertaining, or enjoying casual meals with loved ones. The home features a comfortable layout with plenty of natural light and room to grow. Outside, the expansive yard provides endless possibilities, from gardening to hosting backyard get-togethers or simply relaxing under the open sky. Don't miss your chance to own this lovely home in a quiet, well-established neighborhood. Schedule your private showing today! (id:55464)
Remo Valente Real Estate (1990) Limited
11 Marie Crescent
Leamington, Ontario
This charming home features three bedrooms, plus two additional bedrooms in the lower level, providing plenty of space for the growing family. Additional features include a secondary kitchen and grade entrance which are ideal for for extended family or separate living quarters for the multi-generational family unit. Updates in the last five years include, Furnace/ AC (2024), hot water tank (2024), lower kitchen, lower bathroom and fence. Furthermore, this beautiful home is located in a family friendly neighbourhood within close proximity to schools, the nearby park and walking trails thus offering convenience and recreation for all ages. (id:55464)
Deerbrook Realty Inc.
2455 Skinner
Lasalle, Ontario
Welcome to 2455 Skinner in beautiful LaSalle! This charming semi-detached brick ranch home with an attached garage is conveniently located near all amenities and providing easy access to the 401 and the bridge for commuters. Inside, you'll find 2+2 bedrooms and 3 full baths, including a primary suite with an en-suite bathroom. The kitchen features a breakfast bar and a separate dining area, perfect for entertaining. Relax in the cozy living room with a corner gas fireplace and hardwood floors, complemented by the convenience of main floor laundry. The lower level boasts a spacious family room with a play area, rough-in for a wet bar, and plenty of storage space. Enjoy outdoor living on the covered back patio, surrounded by a fenced yard and a useful storage shed. This home is move-in ready, with 30-day possession available. Don’t miss your chance to make it yours! (id:55464)
Royal LePage Binder Real Estate
11360 Riverside Drive East
Windsor, Ontario
A HIDDEN GEM ON RIVERSIDE DRIVE! DISCOVER THIS STUNNING WATERFRONT HOME FEATURING 3 SPACIOUS BEDROOMS AND 3 MODERN BATHROOMS, PERFECTLY SITUATED IN A SERENE, PARK-LIKE SETTING. NESTLED ON A PREMIUM LOT, THE FRONT YARD WELCOMES YOU WITH LUSH LANDSCAPING, WHILE THE UNBEATABLE WATER VIEW IN THE BACKYARD OFFERS THE ULTIMATE IN PEACE AND PRIVACY. STEP INSIDE TO FIND FRESHLY PAINTED WALLS, BRAND NEW LAMINATE FLOORING, A GOURMET KITCHEN WITH QUARTZ COUNTERTOPS, AND STAINLESS STEEL APPLIANCES. RELAX UNDER THE COVERED PATIO, OR CAST A LINE AND ENJOY FISHING RIGHT IN YOUR BACKYARD. SOAK IN BREATHTAKING SUNRISES AND SUNSETS FROM THE COMFORT OF YOUR OWN HOME. ADDITIONAL FEATURES INCLUDE AN ATTACHED SINGLE GARAGE, LONG DRIVEWAY WITH AMPLE OUTDOOR PARKING, AND THOUGHTFUL UPGRADES THROUGHOUT. THIS IS MORE THAN JUST A HOME-IT'S A LIFESTYLE. DON'T MISS YOUR CHANCE TO OWN THIS RIVERSIDE TREASURE! (id:55464)
Manor Windsor Realty Ltd.
196 Francis Court
Belle River, Ontario
Welcome to this exceptional 1.5-storey BK Cornerstone home, designed as the builder's personal residence, showcasing unparalleled quality and custom finishes. The main floor impresses with an expansive great room featuring soaring 18-foot ceilings, a chef-inspired custom kitchen, elegant dining area, and a serene primary suite with a spa-like ensuite and walk-in closet. Additional highlights include a main floor laundry and mudroom. The second floor offers three generous sized bedrooms and two full baths, including a Jack and Jill and a private ensuite. The fully finished basement boasts a stylish bar, living room, office, additional bedroom, and three-piece bath. Outside, enjoy an inground pool and a charming pool house with a two-piece bath, as well as a cozy fireplace on the oversized covered porch. Energy efficiency meets luxury with solar panels generating an average of $4,500 in yearly income—making this a rare lifestyle investment you won’t want to miss! (id:55464)
Realty One Group Iconic
12751 St. Thomas Street
Tecumseh, Ontario
Lovingly Maintained Tecumseh Family Home located on Big corner lot. Offering 5 bedrooms and 2 full baths, with a spacious living and dining room featuring hardwood floor and a kitchen island with ceramic flooring. The finished lower level includes two family rooms with a cozy gas fireplace and two additional flexible rooms — perfect for bedrooms, office, or playroom — you decide! Updated furnace (2022)with transferable warranty to the new buyer, 2-car garage, sprinkler system, backwater valve, and battery backup sump pump for added peace of mind. Enjoy the large vinyl deck off the kitchen, offering wide open views and beautifully mature landscaping. All of this on a prime Tecumseh lot with huge backyard potential in an outstanding location! (id:55464)
The Signature Group Realty Inc
122 Blue Jay Crescent
Kingsville, Ontario
LOOK NO FURTHER! THIS REFINED CUSTOM RANCH HAS IT ALL ! THE EXQUISITE FACADE IS PERFECTLY COMPLIMENTED BY THE BEAUTIFUL LNDSCPG. ATTENTION TO FINE DETAILS WILL DELIGHT EVEN THE MOST DISCERNING OF BUYERS FOR THIS 3300 SQ FT OF LIVING. THE GRACIOUS FOYER W/DOUBLE DOOR ENTRANCE INTRODUCES THE PREMIER FLOOR PLAN W/9' & 10' CEILINGS, SEAMLESS OAK HRWD & A SOPHISTICATED QUARTZ SELECTION ADORNS THE GOURMET KITCHEN W/W-IN PANTRY & POT FILLER! GATHERING SPACES ARE FLOODED W/NATURAL LIGHT WHILE STILL MAINTAINING INTIMACY. 4 BDRMS, 3 FULL BATHS, PRIMARY W/SPA ENSUITE & W-IN CLST. FULLY FINISHED BSMT, 2+ CAR GARAGE & FENCED YARD. SPECIAL FEATURES - 3 SEASON SUN RM, HOT TUB, OUTDOOR KITCHEN W/AWNING, FULL HOUSE GENERATOR, RADON MONITOR SYSTEM, INTRICATE MILLWORK & DESIGN! THE CONVENIENCE OF TOWN & TONS OF PRIVACY W/THIS STUNNING HOME! CALL TODAY! (id:55464)
Jump Realty Inc.
22220 Charing Cross Road Unit# 13
Chatham, Ontario
You will feel the pride in ownership the moment you enter this wonderful home! Ideally located in the picturesque Southside community designed for residents aged 50 & over. Spacious foyer welcomes you! The large living, kitchen and dining area feature open concept living & make the perfect space for relaxing and entertaining. The home has been freshly painted and features newer vinyl plank flooring. Newer siding, windows, roof, and hot water on demand. Furnace and Central air unit new in 2022. Cozy up to the fabulous gas fireplace on cold winter nights. Additional highlights include a newer double cement driveway, for ample parking. Relax on the outdoor deck in the summer! Newer front porch. Large storage shed makes storing all your belongings a breeze. $695 monthly includes lot fee, common area, maintenance, clubhouse, reserve fund, water, sewer & taxes. Buyer require park approval with one time $500 membership fee. This one checks all the boxes, Call today to view! (id:55464)
Advanced Realty Solutions Inc.
38 Fieldstone Place
Chatham, Ontario
Located in the popular Green Acres subdivision on a cul-de-sac, this original owner and well cared for raised ranch with an attached garage is sure to impress! The main floor features 2 generous sized bedrooms with the primary offering a cheater en suite 4pc bath. Pride of ownership throughout with a dining nook and living room that connect to a large eat-in kitchen featuring ample cabinetry and a patio door leading to a deck and a fully fenced-in yard. The full basement provides ample storage space, a 3rd bedroom, large rec room and a 2pc bath. Enjoy the convenience of CK High School and walking paths just steps away and walking distance to major amenities on St. Clair. Don’t delay – call today! (id:55464)
Royal LePage Peifer Realty Brokerage
225 Thames Street
Chatham, Ontario
WELCOME TO 225 THAMES ST. THIS HOUSE HAS UPDATED THROUGHOUT AND READY FOR YOU TO CALL HOME. THE HOUSE FEATURES 2 BEDROOMS, 1 FULL BATH, OPEN CONCEPT LIVING ROOM & DINING. THE FRONT ROOM COULD EASILY BE CONVERTED TO A 3RD BEDROOM IF YOU WANTED MAIN FLOOR LIVING. THE BASEMENT OFFERS PLENTY OF STORAGE WITH SEPARATE ENTRANCE FROM THE BACKYARD. THE METAL ROOF WILL LAST YEARS LONGER THAN SHINGLES! CLOSE TO SCHOOLS, SHOPPING, RESTAURANTS, PARK, SCHOOLS AND MANY CITY AMENITIES. (id:55464)
Jump Realty Inc.
120 Chambers
Lakeshore, Ontario
Welcome to an exquisite open concept custom California-style ranch featuring 3 spacious bedrooms and 3.5 baths. This home offers resort-style living with an inground heated saltwater pool, hot tub, and a separate pool shed complete with its own pool bar. The three-car garage and covered back porch add to its effortless charm, while the finished basement and dedicated office with a cozy fireplace provide functional, comfortable spaces. The great room, featuring its own fireplace, is perfect for relaxed entertaining. Set on an expansive corner lot, this property boasts enhanced curb appeal and additional privacy. This home combines luxury with the benefits of generous outdoor living. (id:55464)
Remo Valente Real Estate (1990) Limited
1962 Westminster
Windsor, Ontario
FANTASTIC 3 BED I BATH ALL BRICK RANCH WITH DETACHED GARAGE IN NICE EAST SIDE LOCATION. LOTS OF RECENT UPGRADES TO THIS HOME INCLUDING CENTRAL AIR, FURNACE AND OWNED ON DEMAND HOT WATER TANK, ALL IN 2022. (NO RENTAL ITEMS IN THIS HOUSE) NEWER ROOF AND VINYL WINDOWS. EAT IN KITCHEN, LIVING ROOM, 3 BEDS AND NEWLY UPDATED BATHROOM. FRESHLY PAINTED THROUGHOUT. DETACHED 1 CAR GARAGE HAS ITS OWN ELECTRICAL PANEL AND CAN BE USED AS A MAN CAVE. NICE DEEP LOT WHICH IS FULLY FENCED. GREAT FOR EITHER THE FIRST TIME BUYER OR FAMILY WITH NOTHING TO DO BUT MOVE IN. CALL FOR YOUR PERSONAL VIEWING. (id:55464)
Buckingham Realty (Windsor) Ltd.

