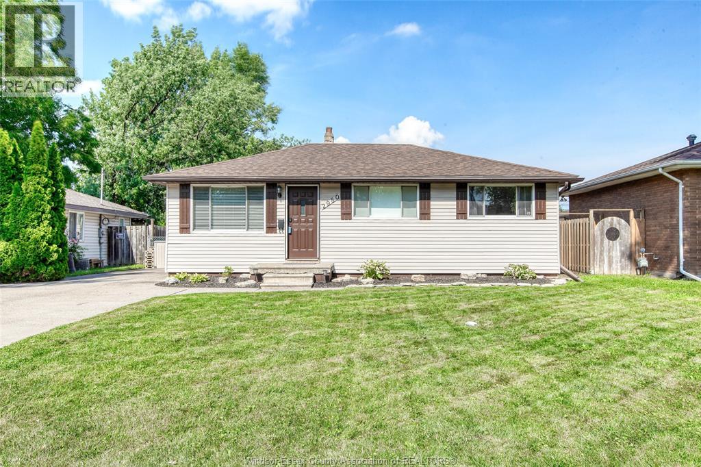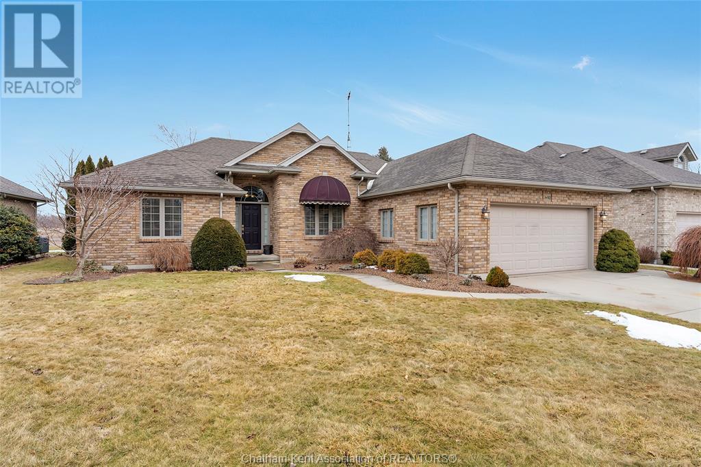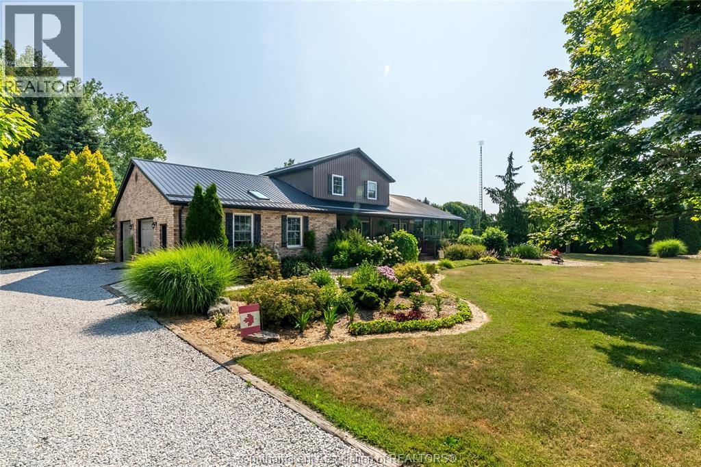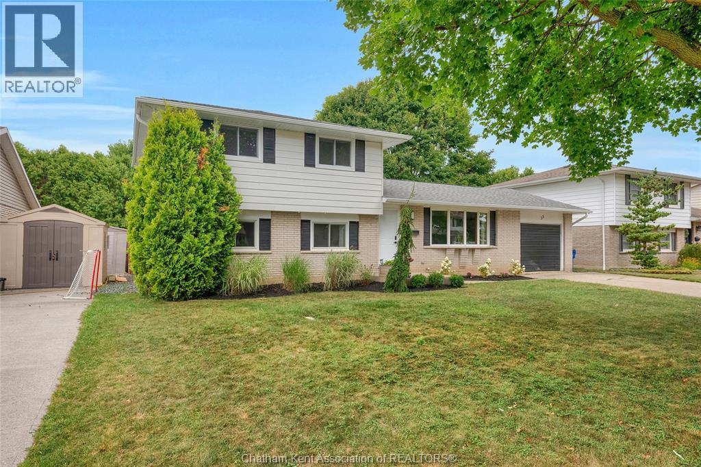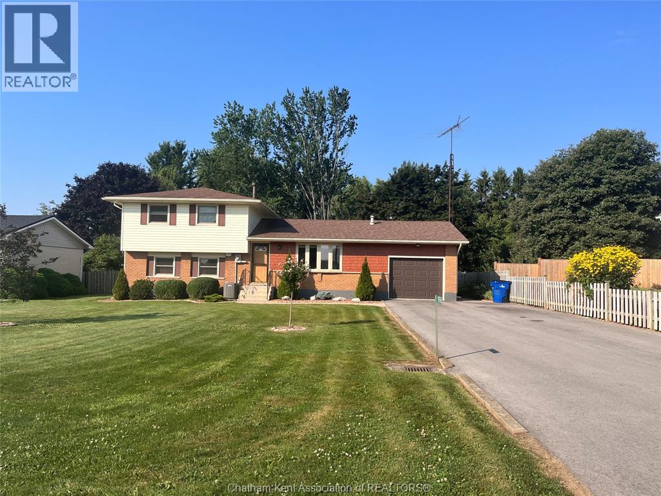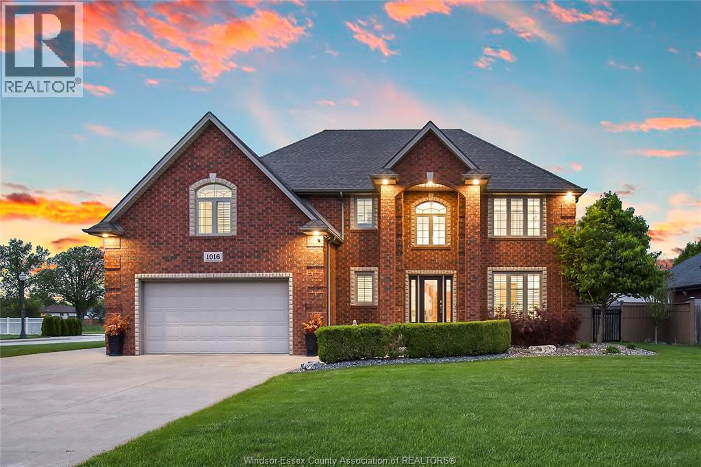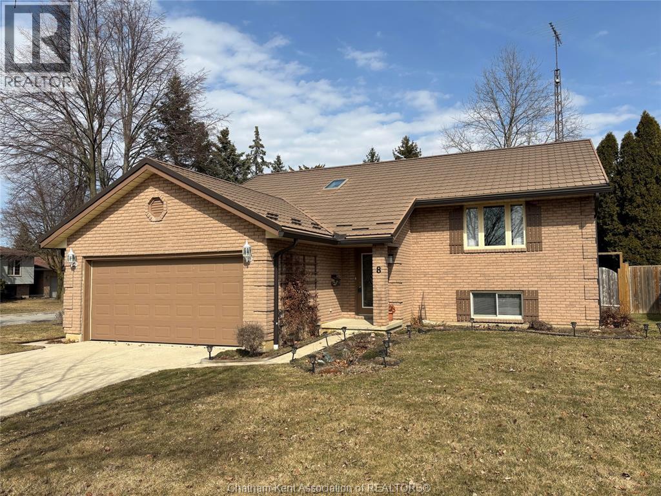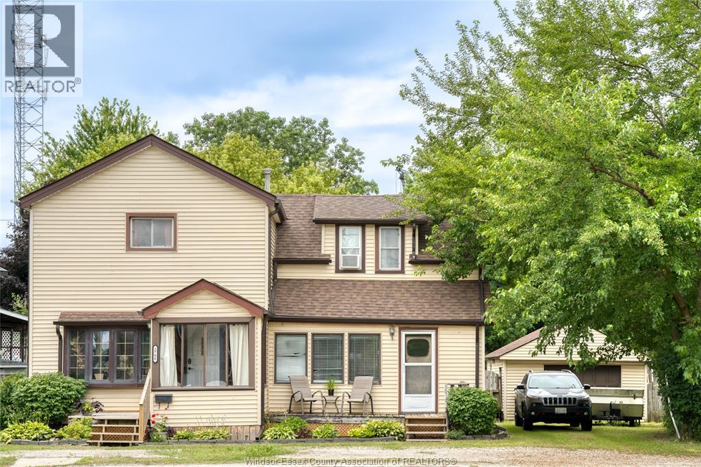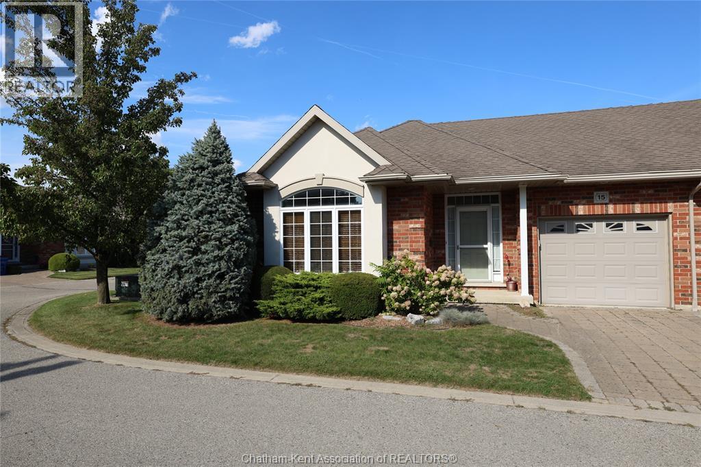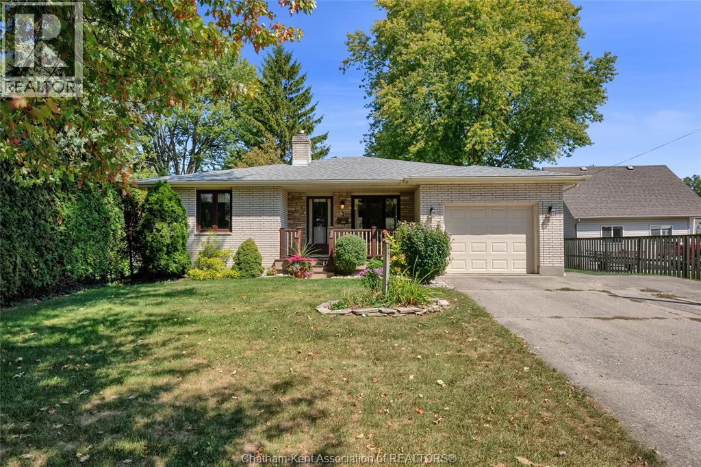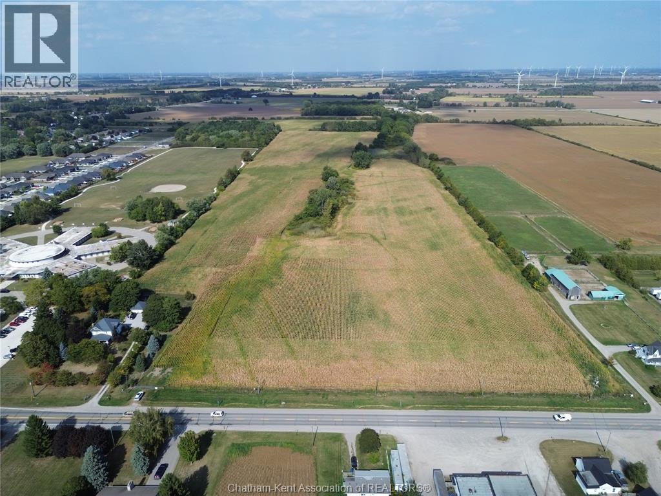2980 Clemenceau
Windsor, Ontario
Charming ranch in a desirable neighbourhood, perfectly situated in a sought after area! This well maintained home features 3 inviting bedrooms and a beautiful full bath, making it ideal for families. Step inside to discover a tastefully decorated interior, showcasing laminate and ceramic floors for easy maintenance and a modern touch. The eat-in kitchen is a true highlight, featuring stylish white cabinetry that provides a warm inviting atmosphere for family meals and gatherings. Convenience is key with main floor laundry and a practical mud room, ensuring your living space stays organized and clutter-free. The large fenced-in yard offers plenty of outdoor space for children, pets or entertaining home. Crawlspace sprayed & insulated (transferable warranty, expires November 2031). Don't miss the opportunity to make this ranch your own! Call Listing Agent now. ALL OFFERS MUST INCLUDE ATTACHED SCHEDULE B (id:55464)
RE/MAX Preferred Realty Ltd. - 586
92 Henry O'way Way
Chatham, Ontario
1ST TIME OFFERED.THE PERFECT LAYOUT.WALK IN CONDITION. HOME BACKS ONTO FARMLAND AND A VERY QUIET STREET. FEATURES BEAUTIFUL FOYER LEADING TO LARGE LIVINGROOM WITH FIREPLACE,OPEN CONCEPT,EATING AREA AND KITCHEN OFF LIVING ROOM. 3 BEDROOMS PRIMARY WITH IT'S OWN 5PC ENSUITE ON ONE SIDE, 2 OTHER BEDROOMS AND 4 PC BATH, LAUNDRY AREA LEADS TO LARGE 2 CAR GARAGE. OFF THE EATING AREA IS AN 11X15 FLORIDA OVERLOOKING REAR YARD GREAT VIEW AND OVERSIZED SHED. LOWER LEVEL HAS HUGE RECROOM WITH BAR,3 PC BATH, OFFICE/""BR"" WORK SHOP AND FURNACE ROOM, STORAGE AREA. CALL TODAY FOR YOUR PRIVATE VIEWING. (id:55464)
RE/MAX Preferred Realty Ltd.
19281 Highbanks Road
Cedar Springs, Ontario
Luxury Country Living Meets Family Comfort! Discover a property that redefines what it means to feel “at home.” Nestled in the serenity of the countryside, this extraordinary residence offers the perfect balance of high-end comfort and family-focused design, creating a space where everyone in the household can thrive. From the moment you arrive, the lush, professionally landscaped grounds will take your breath away—vibrant gardens, mature trees, and striking curb appeal make this property a true showpiece. With an attached garage for convenience and a heated 40x40 workshop for hobbies, projects, or your dream workspace, this home offers unmatched versatility. Step inside and experience the warmth of a property that has been meticulously cared for and thoughtfully upgraded. The natural light dances through brand-new skylights, while finishes showcase the quality and craftsmanship throughout. The open, airy layout flows seamlessly, making family living and entertaining effortless. Your family will love every corner of this spectacular home: Games Room with pool table for endless fun, newer hot tub for ultimate relaxation, sparkling pool for summer days under the sun, beautiful woodworking and custom details that elevate every space For those who love the outdoors, the landscaping is a true masterpiece—vibrant flower beds, manicured lawns, and serene spaces for gardening or unwinding with a coffee. This home truly offers something for everyone—from the dream workshop for him, crafting spaces for her, and the ultimate backyard paradise for the whole family. Whether you’re hosting friends or enjoying quiet evenings under the stars, this is more than a home; it’s a lifestyle of luxury country living with family at its heart. Seeing is believing—you must experience this property in person to appreciate its beauty and detail! Call today to book your personal showing! (id:55464)
Nest Realty Inc.
35 Peterborough Drive
Chatham, Ontario
Nothing to do but move in! Welcome to 35 Peterborough - a beautifully updated side split in the heart of North Chatham’s sought-after, family-friendly neighbourhood. From the moment you step inside, you’ll be struck by the home’s fresh, modern vibe. Soaked in natural light, the main floor offers a seamless flow between the living and dining areas and is perfect for everyday living or entertaining guests. The kitchen is the true showstopper here, fully renovated with bright cabinetry, quartz countertops, and sleek, modern finishes that create a clean, stylish space you’ll love spending time in. Upstairs you'll find three generously sized bedrooms, including a spacious primary bedroom, plus a full bathroom. The lower level is the ultimate hangout zone, complete with a large family room that’s ideal for movie nights or watching the big game. Just around the corner you'll find a versatile fourth bedroom that could be used as a guest room or a home office. There's also another fully updated, modern bathroom for added convenience. Need more space? The basement level offers tons of potential. Finish it off for even more living space, or use it for all your storage needs. Key updates include: roof (2025), lower level bathroom renovation (2025), washer and dryer (2025), kitchen and appliances (2024), flooring (2023), and most windows (2023). If you're after a stylish, move-in ready home in a safe and welcoming neighbourhood, this one checks all the boxes. Call today to book your private showing! (id:55464)
Royal LePage Peifer Realty Brokerage
19766 Four Rod Road
Dealtown, Ontario
Charming 4-bedroom, 1.5-bath brick side-split nestled in the quiet, country-like setting of Dealtown. 3 large bedrooms upstairs, and one on the main floor perfect for an office or child. This spacious home offers two comfortable living rooms, a formal dining room, and numerous updates throughout, including electrical. The kitchen overlooks a beautifully landscaped backyard with a generous patio—ideal for relaxing or entertaining. An attached garage adds everyday convenience. Enjoy the space and privacy of a country setting while staying close to local amenities. A warm and inviting home with room for the whole family. (id:55464)
Realty Connects Inc.
1016 Chelsea Park Way
Lakeshore, Ontario
Absolutely stunning 2 storey full brick home in sought after Lakeshore neighbourhood. Magnificently maintained and fully finished with only quality materials. This Kolody built 5+1 large bedroom, 4.5 baths, ceramic faced gas fireplace home features hardwood and ceramic tile throughout main floor. Includes foyer with vaulted ceiling and custom maple staircase. Maple kitchen cabinets and island with granite countertops. Huge open family room and dining area. Large primary bedroom with two large walk-in closets, en-suite with ceramic/glass shower, jacuzzi tub, updated sinks, granite countertops and taps. Fully finished basement with 6th bedroom, bar/2nd kitchen and full bath and lots of storage. Outdoor features include heated pool, shed, hot tub, gazebo and covered back porch. 2.5 attached garage. Custom California shutters, Alarm, C/Vac, landscaped, with sprinklers. Call today for your viewing of this beauty! (id:55464)
Century 21 Local Home Team Realty Inc.
8 Lancefield Place
Chatham, Ontario
Beautiful home with steel roof situated in Northwest Chatham near shopping, golf and all amenities. Large fenced yard with deck, double cement drive leading to a spacious double garage. This home is immaculate with three upper bedrooms and two lower bedrooms, just perfect for those families needing extra space. Two full baths and upper living room with beautiful hardwood flooring plus formal dining areas but also having a large family room with gas fireplace on the lower level providing for separate entertainment areas for the large family. The rear yard has a newer storage shed, is fully fenced and room to play, plus mature landscaping. A great package for you, call now and lets make it yours. (id:55464)
Gagner & Associates Excel Realty Services Inc. Brokerage
2706 Front Road
Lasalle, Ontario
Spacious 3-bedroom(Plus 1), 2-bathroom single-family home or (convert back to a duplex) on a generous ~0.8?acre lot with excellent frontage—ideal for a family or investor. Located close to waterfront, amenities, and within the beautiful community of Lasalle!! Open and bright living room flowing into eat-in kitchen with modern appliances, ample cabinetry, and a rear sundeck. Detached double garage with a large driveway. Steps from LaSalle Marina and waterfront trails, near schools Buyer to verify zoning. House is fully inspected. Recent improvements include crawl space insulation and exterior foundation waterproofing. Crawlspace has been spray foamed and fully vapour barriered. (id:55464)
Deerbrook Realty Inc.
15 Oakgrove Lane
Chatham, Ontario
This lovely 2-bedroom, 1-bath townhouse is ideally situated on a corner lot next to visitor parking. Both bedrooms and the full bathroom are conveniently located on the main floor, providing a practical and functional layout. Enjoy a low-maintenance lifestyle with a private, fenced backyard and deck—perfect for outdoor relaxation. Inside, you'll find a bright living room with a large picture window, a spacious eat-in kitchen, and main floor laundry. The single-car garage adds extra storage space, while the partially finished basement offers endless potential for a family room, office, or hobby space. One of the standout features of this home is the HOA, which makes maintenance worry-free. For just $250 per month, it covers grass cutting, snow removal, garbage pickup, Front yard landscape trimming, weed control applications, and even roof and eavestrough maintenance—allowing you to enjoy your home without all of the usual upkeep. Located just minutes from all essential amenities, this property offers comfort, convenience, and true peace of mind. (id:55464)
Century 21 Maple City Realty Ltd. Brokerage
1575 Ellrose
Windsor, Ontario
Charming 2+1 bedroom starter home i n a highly desirable neighborhood! The bright main floor features a spacious living room, functional kitchen, two bedrooms, and a full bath. The partially finished basement offers a large family room, extra bedroom, and ample storage. Outside, enjoy your pool, private yard perfect for relaxing or entertaining. Conveniently located near excellent schools, parks, and shopping, this home is ideal for first-time buyers or anyone seeking comfort and value. (id:55464)
Royal LePage Binder Real Estate
7 Lawson Drive
Chatham, Ontario
Welcome to 7 Lawson Drive, a charming ranch-style home perfect for those seeking easy one-floor living. An attached garage, main floor laundry, and an open kitchen with skylight create a bright and functional layout. Vaulted ceilings and a cozy gas fireplace add warmth and character, while a 3-season sunroom offers the ideal spot for morning coffee or evening relaxation. The main floor features a spacious primary bedroom, a guest or second bedroom, and a full bathroom. Below, the large lower level includes another full bath and plenty of room for hobbies, storage, a future rec room, or additional living space. Updates include windows (2018, excluding patio and basement), front porch (2019/20), roof and skylight (2016), AC (approx. 6 years), furnace (approx. 18 years, well-maintained), and engineered hardwood flooring with a basement bath renovation (2009). Outside, you’ll find a detached shed with a concrete floor (13.07 x 12 feet) and a partially finished full basement. With its 2-bedroom, 2-bath layout and manageable size, this home is an excellent fit for downsizers, first-time buyers, or anyone seeking a low-maintenance lifestyle in a convenient location close to shopping, dining, and everyday amenities including Walmart, Superstore, Shoppers Drug Mart, McDonald’s, No Frills, Food Basics, and more. Home is Where the Hart is! (id:55464)
Royal LePage Peifer Realty Brokerage
247 Chatham Street South
Blenheim, Ontario
Discover a prime future development opportunity on the frontage of this 51.55-acre farm property, situated on the South side of Blenheim. Boasting approximately 680 feet of frontage along Chatham Street South, the A1 zoned property currently exhibits a Highway Commercial planning designation overlay, with strong potential for rezoning the front portion—to a depth of about 85 meters (278 feet)—for Highway Commercial use. This presents an ideal location for a custom-built retail or service plaza, capitalizing on high-visibility roadside exposure. The land is presently configured with approximately 42.5 acres of tillable soil more or less, currently planted with corn for the season (note: the current crop is excluded from the sale). Investors will appreciate the proven long-term value of farmland holdings near urban growth areas, offering stability and appreciation potential. Additionally, buyers may explore opportunities for aggregate extraction on-site, adding further versatility to this asset. This transaction will be structured as a share purchase of the holding corporation and offers to be submitted on the seller provided letter of intent. (id:55464)
Royal LePage Peifer Realty Brokerage

