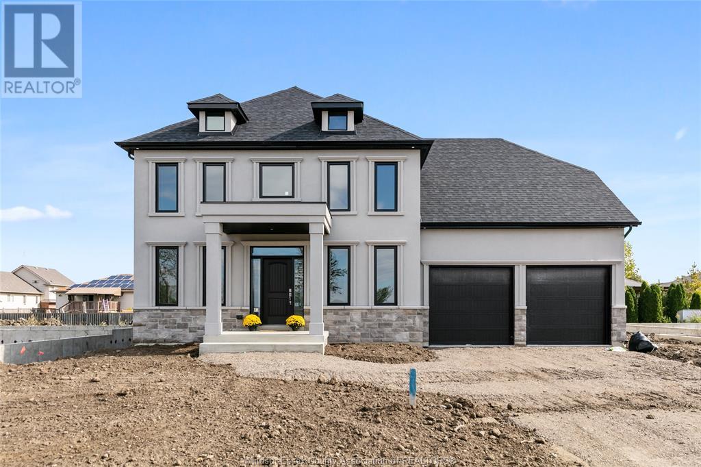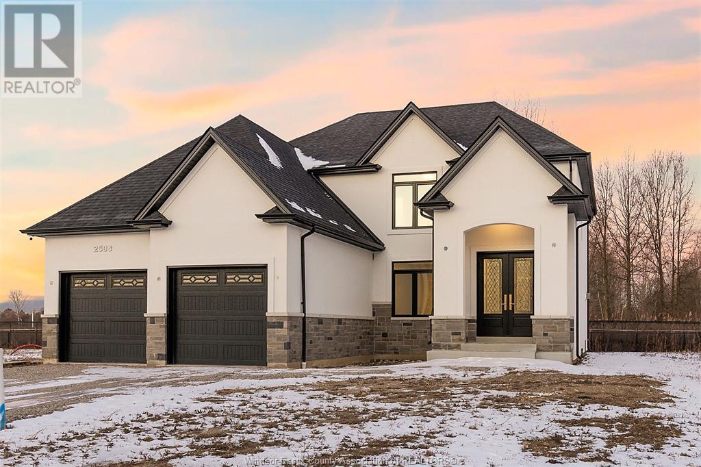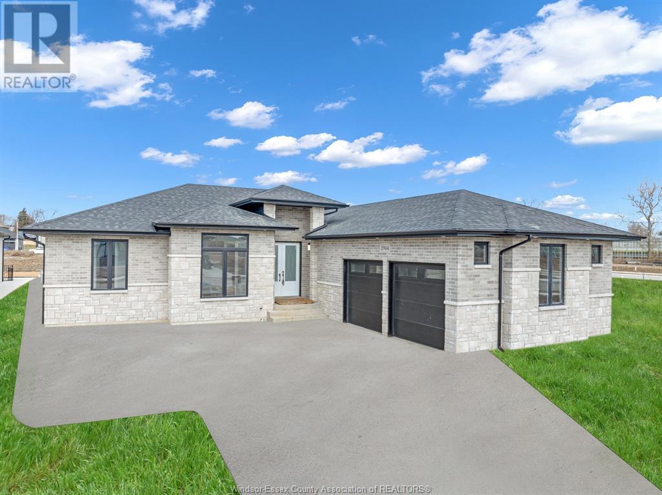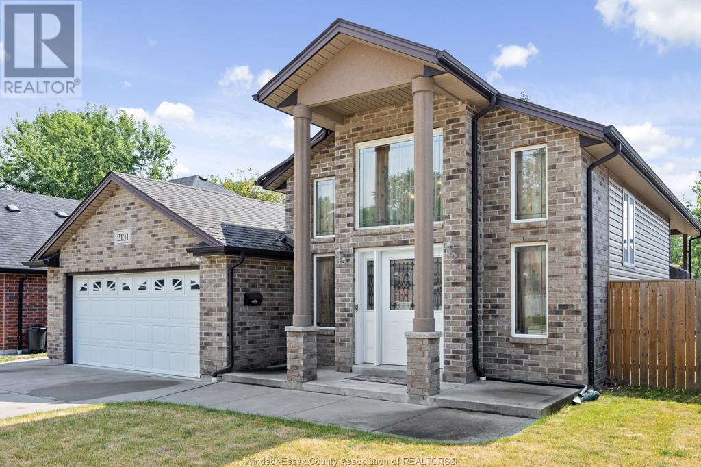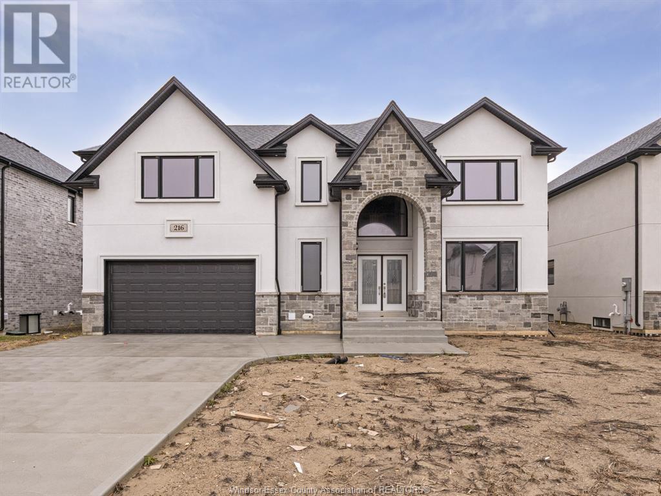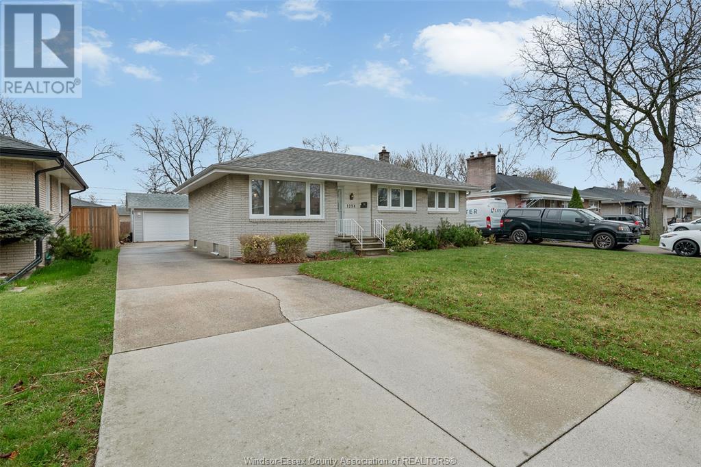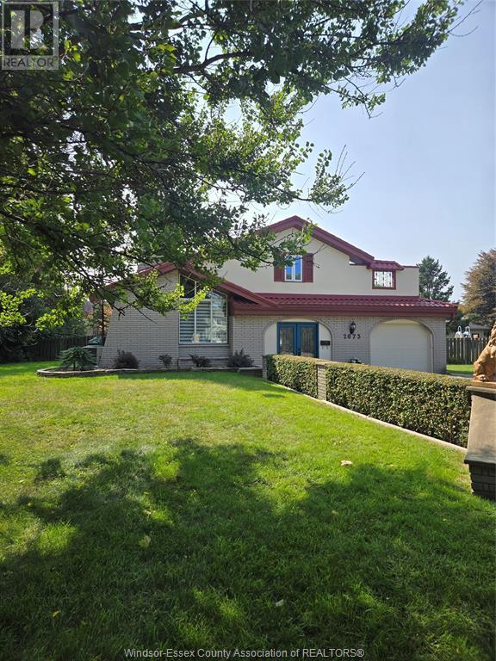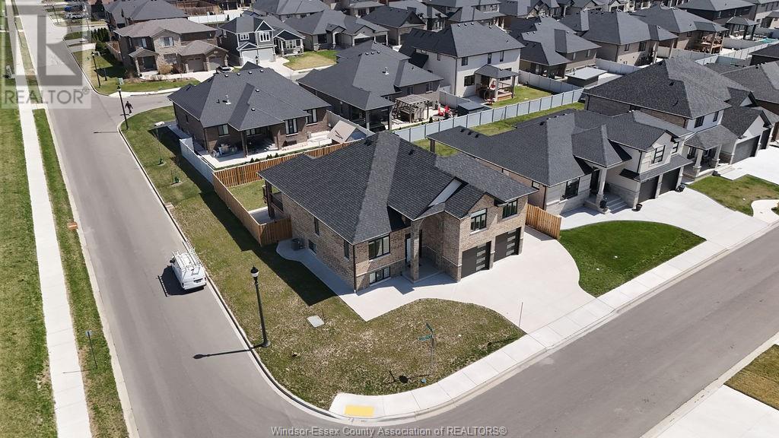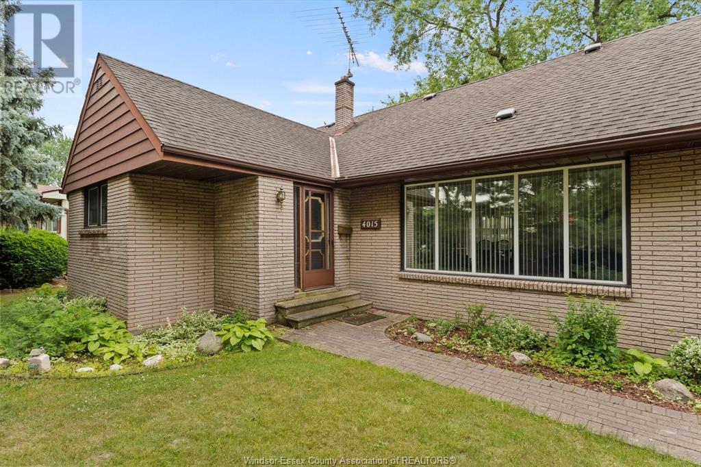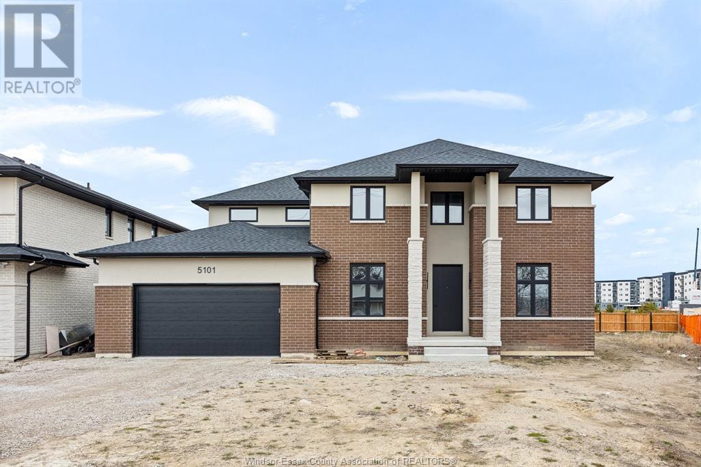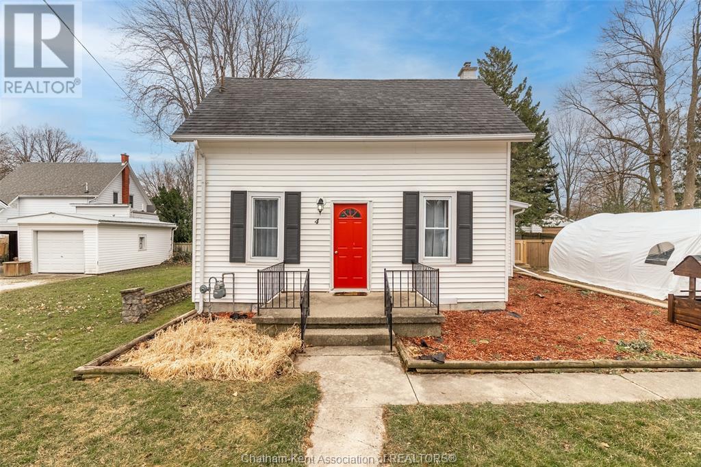245 Charles
Essex, Ontario
INTRODUCING SIGNATURE HOMES WINDSOR ""THE MILAN”. THIS 2 STY DESIGN HOME IS APPROX 2450 SF AND FEATURES GOURMET KITCHEN W/LRG CENTRE ISLAND FEATURING GRANITE THRU-OUT AND LARGE WALK IN KITCHEN PANTRY. OPEN CONCEPT FAMILY ROOM WITH UPGRADED WAINSCOT MODERN STYLE FIREPLACE. FRONT FORMAL DINING ROOM AND OFFICE. 4 UPPER LEVEL BEDROOMS ALL WITH WALK IN CLOSETS. STUNNING MASTER ENSUITE WITH TRAY CEILING, ENSUITE BATH WITH HIS AND HER SINKS AND CUSTOM GLASS SURROUND SHOWER WITH GORGEOUS FREE STANDING TUB. CALL TO INQUIRE TODAY, SIGNATURE HOMES EXCEEDING YOUR EXPECTATIONS IN EVERY WAY! LOTS AVAILABLE IN THIS DEVELOPMENT ARE LOT 15-17, 28-31. PHOTOS AND FLOOR PLANS NOT EXACTLY AS SHOWN, PREVIOUS MODEL. (id:55464)
Manor Windsor Realty Ltd.
249 Charles
Essex, Ontario
WELCOME TO SIGNATURE HOMES WINDSOR ""THE BROOKLYN"" AT TRINITY WOODS LASALLE SURROUNDED BY NATURE AND CONSERVATION AREAS. THIS 2 STY DESIGN HOME IS APPROX. 2470 SF AND FEATURES GOURMET KITCHEN W/LRG CENTRE ISLAND FEATURING GRANITE THRU-OUT AND WALK IN KITCHEN PANTRY AND BUTLER PANTRY FOR ENTERTAINING WITH SO MUCH CABINETRY! OVERLOOKING OPEN CONCEPT FAMILY ROOM WITH WAINSCOT MODERN STYLE FIREPLACE. 4 UPPER LEVEL BEDROOMS. STUNNING MASTER SUITE WITH TRAY CEILING, ENSUITE BATH WITH HIS & HER SINKS WITH CUSTOM GLASS SURROUND SHOWER WITH FREESTANDING GORGEOUS TUB. SPRING 2024 POSSESSION. SIGNATURE HOMES EXCEEDING YOUR EXPECTATION IN EVERY WAY! TRINITY WOODS LOTS AVAILABLE 12-14 OKE, 16-21 MAYFAIR SOUTH. PHOTOS AND FLOOR PLANS NOT EXACTLY AS SHOWN, PREVIOUS MODEL. (id:55464)
Manor Windsor Realty Ltd.
1944 Sannita
Ruthven, Ontario
Now building in Ruthven - Kingsville , Sleiman Homes. Custom & Luxurious 2194 sq ft ranch located in queens valley development. Boasting 3 beds, 2.5 baths, plus an office that can be used for formal dining or 4th bedroom. fantastic & elegant layout w/ finished hardwood throughout , gourmet kitchen with quartz countertops & island, family rm w/fireplace, Large patio doors leading to raised cement covered porch and nestled on a premium lot. This beauty is full of upgraded & only top of the line materials & finishes. Tray ceiling in master & living room, ensuite bath w/double sinks , soaker tub & glass shower. A full unfinished basement w/ all necessary rough-ins, insulated and ready for your finishing touches. This brick /stone & stucco home features a double door finished garage , outdoor pot lights, and Nestled on a massive lot. More lots and various floor plans available ,Exterior finishes negotiable & 7 Year Tarion warranty. (id:55464)
RE/MAX Capital Diamond Realty
2131 Longfellow Avenue
Windsor, Ontario
This exceptional raised ranch built in 2011, features approx. 1,500 sq ft, 3+2 bedrooms and 3 full baths resting in a South Windsor location! Main floor features an open concept living room w/cathedral ceilings, hardwood floors throughout, a good-sized kitchen w/stainless-steel appliances and spacious dining area. You will also find 3 large bedrooms, primary with ensuite, separate 4pc bath and plenty of closet space. Fully finished lower level offers a grand family room and second kitchen area great for entertaining. It also leads to 2 good-sized bedrooms, 4pc bath and finished laundry/utility room. Step out the patio doors to a covered deck looking over the large backyard. Spacious 2-car garage and finished double drive. Close to all amenities including schools, bus routes, shopping, and the Windsor Mosque. (id:55464)
RE/MAX Preferred Realty Ltd. - 585
216 Cowan Court
Amherstburg, Ontario
Stunning and spacious with high end finishes throughout! Large foyer welcomes you with porcelain tile, adjacent full bath, sitting room/office/den will be the perfect space for those working from home. Granite kitchen with over size island, family room with fire place, dining has patio door access to rear yard. 4 bedrooms all located on the second floor along with spacious laundry room. Primary has a 5 piece ensuite, as well as additional ensuite in bedrooms and walk-in closets . 3 full bath complete this level. Basement has grade entrance and driveway is finished for your enjoyment. (id:55464)
RE/MAX Preferred Realty Ltd. - 586
1254 Parkview Avenue
Windsor, Ontario
Welcome to your dream home! This beautifully maintained 5 bedroom and 2 bath is perfectly situated in a desirable neighborhood, offering both comfort and style. As you enter, you'll be greeted by a spacious open-concept living area that is perfect for entertaining guests or enjoy family time. The modern kitchen features stainless steel appliance, ample counter space. Step outside to a lovely backyard for summer barbecues and outdoor activities. The property also includes a two-car garage and is conveniently located near school, park and shopping centres. Don't miss the opportunity to make this exceptional home yours! (id:55464)
Remo Valente Real Estate (1990) Limited
2073 Cardinal Lane
Kingsville, Ontario
Where dreams began and memories were made, this beautiful, Mediterranean Style home stationed on lg peaceful lot (end of cul de sac) seeking it's future family. Beamed vaulted ceilings in living/dining rooms with the stone natural fireplace and gleaming hardwood floors set the tone. Family room with patio doors leading to patio and pool(20x40 kidney shaped) area is generously sized for family fun as well as party hosting. Updated kitchen with farmhouse style sink, quartz countertops and pantry offer views of the lovely backyard. Rear mudroom and half bath top off the main floor. Upper level features family sized bath, much closet space, 3 well appointed bedrooms and access to the roof top terrace. Hobby/additional family and utility room found on lower level. Call today for your private viewing. (id:55464)
Royal LePage Binder Real Estate
1282 Clearwater Avenue
Windsor, Ontario
Steps from Ganatchio Trail, situated a large corner lot & built in 2022, this 5 bdrm, 3 bth, 2 kitchen, 2 laundry room +grade entrance home features extended driveway for additional parking or camper/RV. All hardwood, tile or laminate through-out, including living rm, seperate dining room, spacious kitchen w/granite tops, large primary bdrm w/walk-in clst and ensuite, lwr level features family room w/gas fireplace, 2 add’tl bdrms, bath, laundry, kitchenette. Large back deck overlooking trails and quiet private road. Walking distance to St. Joseph H.S, WFCU Centre, Aspen Lake and 3 Mins to shopping. Can’t beat this location (id:55464)
Deerbrook Realty Inc.
4015 Dougall Avenue
Windsor, Ontario
THIS BEAUTIFULLY MAINTAINED 1 1/2 STOREY BRICK HOME IS AVAILABLE FOR YOUR FAMILY NOW! BOASTING A HUGE PROFESSIONALLY LANDSCAPED LOT WITH LOTS OF SPACE TO ENTERTAIN FAMILY & FRIENDS. MAIN FLOOR OFFERS EASY LIVING WITH 3 BEDROOMS INCLUDING PRIMARY, LARGE LIVING & DINING ROOMS, GORGEOUS KITCHEN WITH WOOD GRAIN CABINETS & A SPACIOUS FAMILY ROOM W/ NATURAL FIREPLACE. SECOND FLOOR HAS 2 MORE GUEST BEDROOMS & FULL BATH. ENJOY FULLY FINISHED BASEMENT WITH EXTRA RECREATION SPACE W/ WET BAR. COPPER PLUMBING & UPDATED ELECTRICAL THROUGHOUT. STEP OUT BACK INTO YOUR PRIVATE OASIS & ENJOY FAMILY SUMMERS WITH THE 8' DEEP DIVING POOL & LARGE BACKYARD. CLOSE TO SHOPPING, RESTAURANTS, GYM, BRIDGE AND TUNNEL AND LOCATED IN THE ROSELAND AREA OF SOUTH WINDSOR. (id:55464)
The Signature Group Realty Inc
5101 Huron Church Line Road
Lasalle, Ontario
Stunning new build, conveniently located for commuters! 2898 sq ft of luxury, hardwoods, ceramic, granites, covered rear concrete patio 5 true large bedrooms, 4 full bathrooms including 2 ensuites, high end finishes and upgraded lighting package throughout. Upgraded kitchen cabinets with bonus coffee center bar unit and matching entertainment wall unit for a high gloss finish. Plus a full un finished basement with a grade entrance to your almost 1/3 acre lot. Attached insulated drywalled and painted 2 car garage. Quality built by Azar Homes Ltd. Option to finish the basement, call listing agent for details, and to arrange your viewing today. (id:55464)
Deerbrook Realty Inc.
98 Erie Street North
Ridgetown, Ontario
Multi-generational homebuyers, investors or mortgage helper's, take note! Here's your chance to acquire a BRAND NEW semi-detached raised ranch nestled in the charming community of Ridgetown, just 5 minutes from HWY 401! Each level boasts 2 bedrooms, 2 FULL bathrooms, and stunning kitchens featuring quartz countertops. Modern elements such as trayed ceilings, an open concept living area with a kitchen island, and luxurious vinyl flooring cater to all ages. The primary bedroom includes an ensuite and walk-in closet for added convenience. This unique build offers an attached garage and a lower level featuring a separate entrance with a fully set up unit. Crafted with superior quality by Nor-Built Construction and backed by a 7-year TARION warranty, buyers can rest assured for years to come! This setup offers the flexibility to live with family while maintaining privacy or to generate rental income. Don't delay –only 2 units available! (id:55464)
Keller Williams Lifestyles Realty
4 Oak Street
Ridgetown, Ontario
If you love homes with character, space, & charm, this one’s for you! Built in 1872, this house is updated to give you the best of both worlds—old time charm w/modern comfort. Sitting on a large, tree-filled lot in a quiet, peaceful neighbourhood, this home has plenty of space inside & out. With four bedrooms (2+2) and 1.5 bathrooms, there’s room for everyone. The main floor primary bedroom & laundry room make life easier. The other bedrooms give you options—a guest room, an office, or a cozy reading nook! Inside, the home has a warm and welcoming feel. Big windows bring in lots of natural light, and it's move-in ready! The kitchen has been updated so you can enjoy modern features while still keeping that classic charm. The dining & living areas are a great space to relax or entertain. Step outside to the huge yard! Whether you want to garden, play, or just enjoy the fresh air, there’s plenty of room. The tall, mature trees give you shade & privacy, making it a perfect spot to unwind. (id:55464)
Nest Realty Inc.

