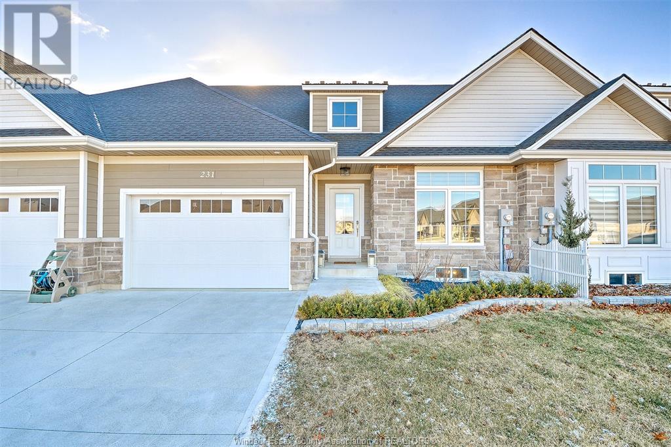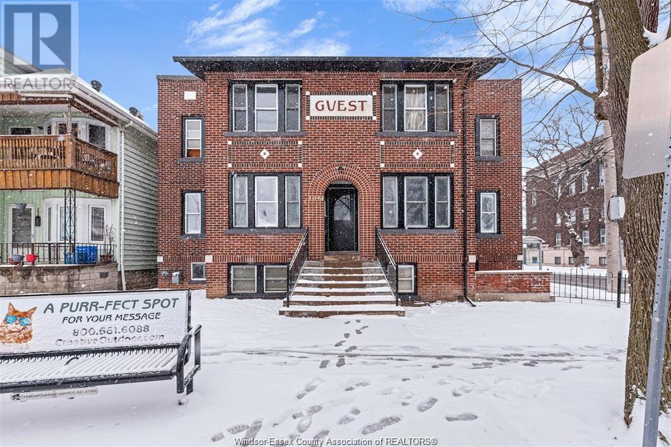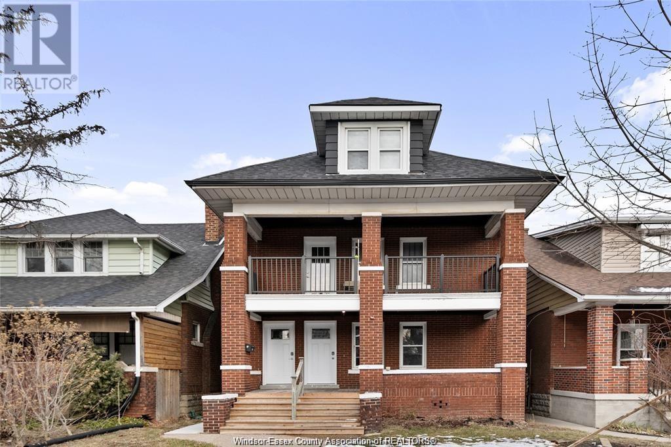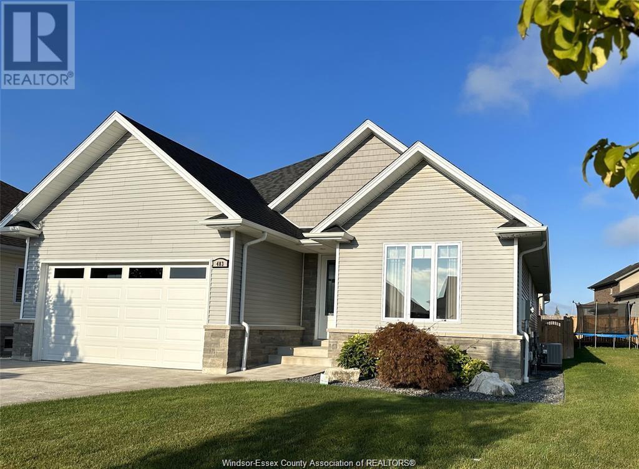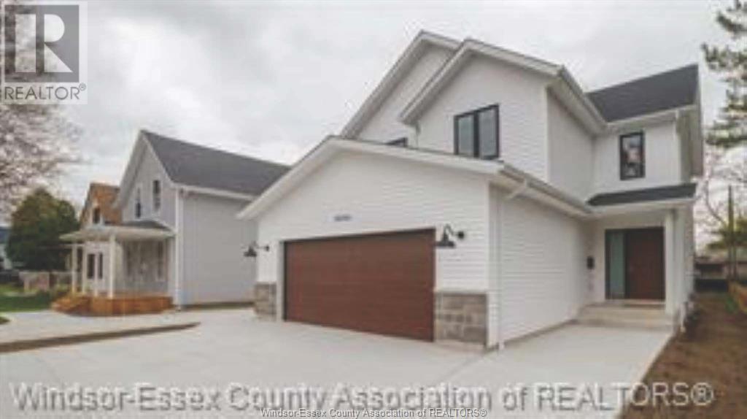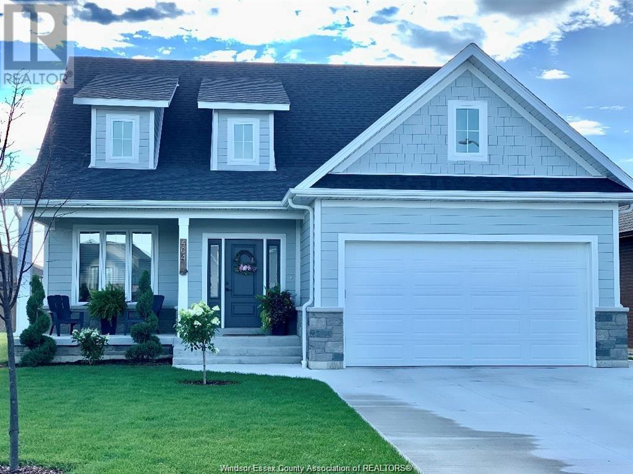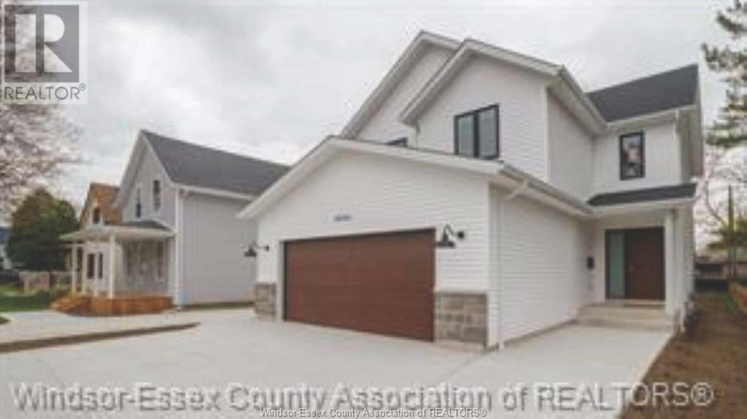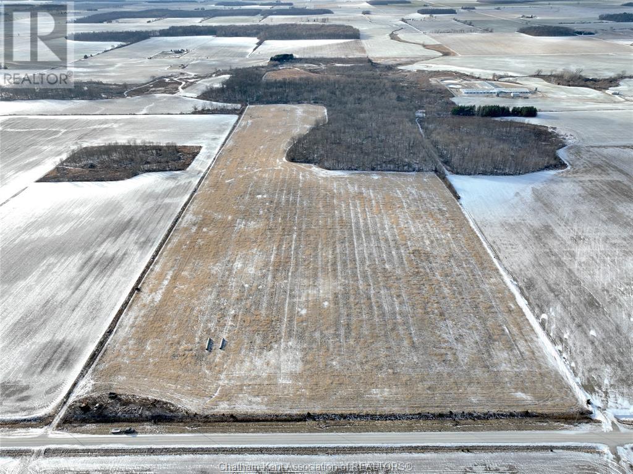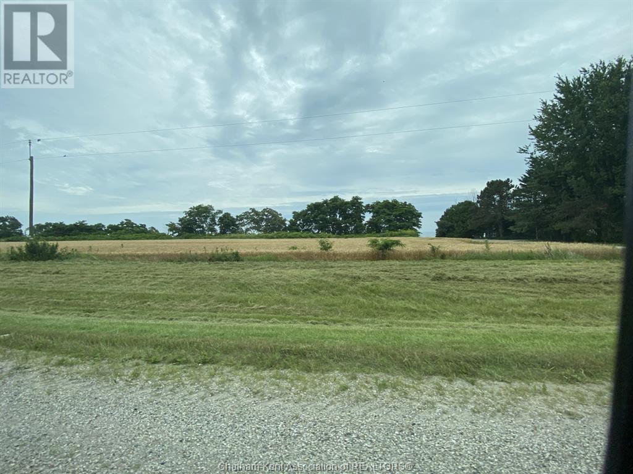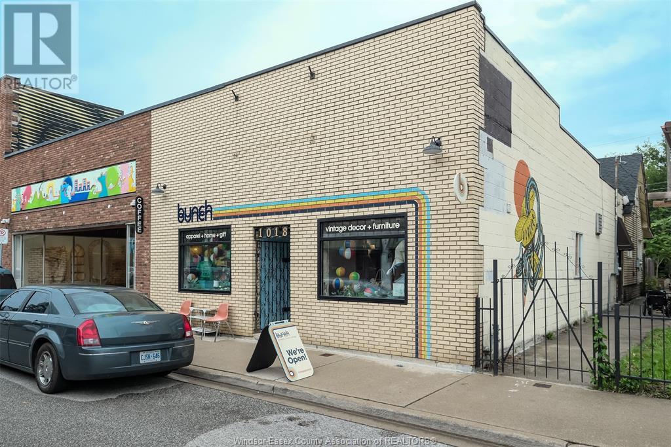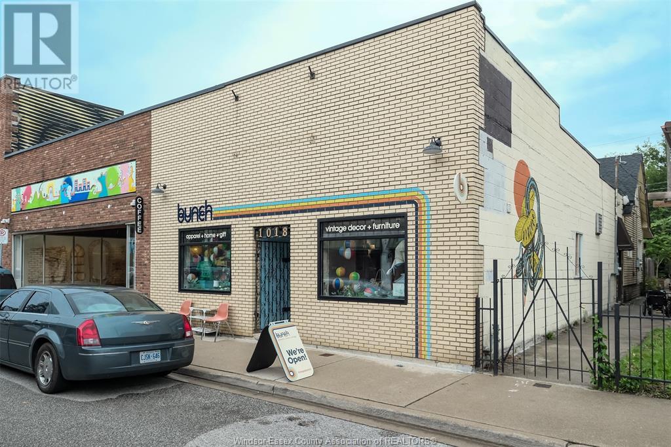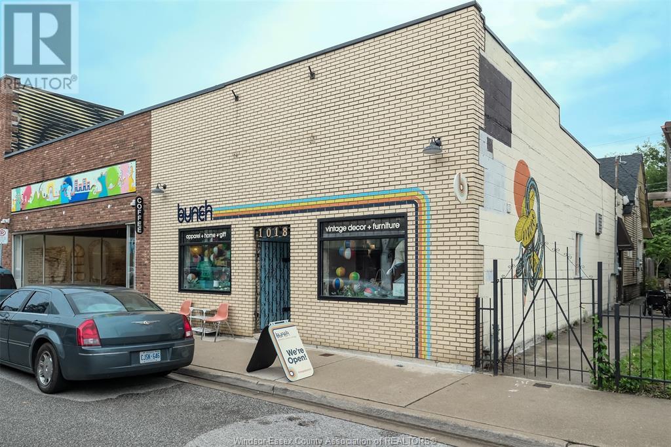231 Livingstone Crescent
Amherstburg, Ontario
Are you looking for a quiet Townhome with no rear neighbours just outside of Amherstburg? look no further than this Fantastic 3 BDRM 3 Bath Townhome exquisitely finished upstairs and downstairs featuring Kitchen open to Living Room with Large Glass Patio Door to go out to your Covered Porch looking out to Natural Surroundings. Back inside to your Primary BDRM with Ensuite bth and Large WIC. Main Floor Laundry and additional BDRM with WIC and 4pce bath. Across the Foyer inside entry to your 1.5 car Garage. Downstairs enjoy your Finished Lower Level Featuring the Large Rec Room, BDRM Gigantic 4pce Bath along with Storage and Utility Room. Have piece of mind knowing your Living in a Home built in 2021 with everything roughly 3yrs old including your owned Tankless Hotwater Heater, Central Air, Furnace and Heat Recovery Ventilation System! This Home is very Close to Town with The Pat Thrasher Park a stones throw away. Don't miss out on this Amazing Opportunity! (id:55464)
Bob Pedler Real Estate Limited
1094 Lincoln Road Unit# 6
Windsor, Ontario
Enjoy living in this beautifully renovated lower unit at 1094 Lincoln Rd, in the very sought after Walkerville neighbourhood. Offering 1 bedroom and 1 bathroom along with laundry facilities. Convenient location directly on a bus route and walking distance to schools, shopping, and restaurants. $1450 utilities included, tenant to pay for wifi. Ready for immediate possession. Please submit rental application with credit check, proof on employment, and proof of income. (id:55464)
Jump Realty Inc.
538 Hall Avenue Unit# Lower
Windsor, Ontario
Welcome to 538 Hall Ave - Lower Unit, a newly renovated 2-bedroom, 1-bathroom rental in the heart of Walkerville. This beautifully updated unit offers modern finishes and comfortable living in one of Windsor's most vibrant neighborhoods. Enjoy the convenience of rear parking, and rest easy knowing that utilities are included in the rent. Located just steps from Walkerville's trendy restaurants, cafes, shops, and parks, this unit is perfect for those looking to experience the charm and convenience of this historic district. Don't miss out-call today for more details or to schedule a viewing! (id:55464)
RE/MAX Capital Diamond Realty
23 Mcbride
Amherstburg, Ontario
PICTURESQUE 84 FOOT FRONTAGE BY 188 FOOT DEEP LOT FOR THIS CONTEMPORARY MODEL HOME BY COULSON DESIGN BUILD INC. - APPROX 1600 SQUARE FOOT BRICK RANCH DESIGN NICELY FINISHED W/3 BEDROOMS, 2 BATHS (INCLUDING ENSUITE), OFEN CONCEPT LIVING/DINING AREA W/SPACIOUS UPGRADED KITCHEN - PLENTY OF PANTRY SPACE & CENTRE ISLAND, GRANITE COUNTERTOPS, HARDWOOD THROUGHOUT, CERAMIC IN WET AREAS. LARGE MASTER BEDROOM W/HUGE WALK-IN CLOSET. MAIN FLOOR LAUNDRY ROOM, 2 CAR ATTACHED GARAGE & FULL UNFINISHED BASEMENT READY FOR YOUR IDEAS! BUY NOW AND PICK ALL YOUR OWN FINISHES. (id:55464)
RE/MAX Preferred Realty Ltd. - 586
Bob Pedler Real Estate Limited
160 Fort Street
Amherstburg, Ontario
To be built in Amherstburg. Quality and attention to detail describe this Approx. 1735 sq' 2 story home in the heart of Amherstburg from Coulson Design and Build Inc. This well-appointed home has many features you will fall in love with. Large mudroom from the attached garage with plenty of closet space and a 2-piece bath. Open concept kitchen, liv rm combo, loads of cabinetry, island and a large patio door to a covered rear porch. Quartz counter tops throughout kitchen and all bathrooms. You will find the large master bedroom with a 3-piece ensuite (walk-in shower), walk in closet and a fantastic window to allow plenty of natural light, 2 more bedrooms with a 4-piece bathroom and laundry room just outside the master bedroom for your convenience. Full unfinished basement w/rough in for a 4th bath. (id:55464)
RE/MAX Preferred Realty Ltd. - 586
Bob Pedler Real Estate Limited
116 Essex
Amherstburg, Ontario
CONTEMPORARY MODEL HOME TO BE BUILT BY COULSON DESIGN BUILD INC. APPROX 1730 SQUARE FOOT BRICK 1.5 STOREY DESIGN NICELY FINISHED W/3 BEDROOMS, 2.5 BATHS (INCLUDING EN SUITE), OPEN CONCEPT LIVING/DINING AREA W/SPACIOUS UPGRADED KITCHEN- PLENTY OF PANTRY SPACE & CENTRE ISLAND, GRANITE COUNTERTOPS, HARDWOOD THROUGHOUT, CERAMIC IN WET AREAS. LARGE MASTER BEDROOM W/HUGE WALK-IN CLOSET, MAIN FLOOR LAUNDRY ROOM, 2 CAR ATTACHED GARAGE & FULL UNFINISHED BASEMENT READY FOR YOUR IDEAS! BUY NOW AND PICK ALL YOUR OWN FINISHES. (id:55464)
RE/MAX Preferred Realty Ltd. - 586
Bob Pedler Real Estate Limited
164 Mcleod Avenue
Amherstburg, Ontario
To Be Built. Quality and attention to detail describe this Approx. 173S sq'is tory home in Amherstburgfrom Coulson Design and Build Inc. This well-appointed home has many features you will fall in love with. Large mudroom from the attached garage with plenty of closet space and a 2-piece bath. Open concept kitchen, Liv rm combo, Loads of cabinetry, island and a Large patio door to a covered rear porch. Quartz counter tops in the kitchen. You will find the Large master bedroom with a 3-piece ensuite (walk-in shower), walk in closet and a fantastic window to allow plenty of natural light, 2 more bedrooms with a 4-piece bathroom and laundry room just outside the master bedroom for your convenience. Full unfinished basement w/rough in for a 4th bath. (id:55464)
RE/MAX Preferred Realty Ltd. - 586
0 Naylor Road
Dawn-Euphemia, Ontario
An opportunity to own an income generating recreational property. This recreational farm is 104 +/- acres, with approximately 41 acres workable of clay soil. The large field is partially tiled at 20 ft spacing (40’ clay tile split with plastic centres). Additionally, 8 acres used as a hay field for feed. When you’re not farming this property has many features to enjoy including walking trails, observing nature, building an off-grid retreat or hunting! Book a showing to experience the rolling terrain, views of the pond, and sounds of nature for yourself. Located outside Florence where the counties meet, 1 hour from London, 45 minutes to Sarnia, 30 minutes to Chatham and 40 minutes to Strathroy! (id:55464)
Match Realty Inc.
6070 Talbot Trail West
North Buxton, Ontario
BRING ALL YOUR TOYS TO 1.5 ACRE 6070 TALBOT TRAIL VIRGIN LAND AND ENJOY ALL THE SEASONS WITH YOUR RVS,SKIDOS, CAMP FIRES, UNLEASH YOUR IMAGINATION AND ENJOY PLAYGROUND. BUYER TO CONFIRM AVAILABILITY OF ANY & ALL PERMITS, BUILDING PERMITS & SERVICES. ALL BUILDING RESTRICTIONS AND REGULATIONS SHOULD BE VERIFIED BY LTVCA & THE LOCAL MUNICIPALITY. (id:55464)
RE/MAX Preferred Realty Ltd.
1018 Drouillard
Windsor, Ontario
PRIME MIXED-USE PROPERTY ON A BUSTLING MAIN THOROUGHFARE IN THE RAPIDLY GROWING AREA OF FORD CITY. THIS INVESTMENT FEATURES A RETAIL SPACE AT THE FRONT, CURRENTLY LEASED TO A RELIABLE TENANT, PROVIDING IMMEDIATE CASH FLOW. THE REAR RESIDENTIAL UNIT IS A BLANK CANVAS READY FOR RENOVATION (INCLUDES SPACE IN BACK FOR PARKING). TWO OPTIONS: 1) BUY, RENOVATE, AND BENEFIT FROM THE AREA'S INCREASING VALUE AND RENTAL DEMAND. 2) LIVE IN THE RESIDENTIAL UNIT AND OFFSET EXPENSES WITH RENTAL INCOME FROM THE COMMERCIAL SPACE. DROUILLARD RD. IS THRIVING WITH NEW BUSINESSES AND RESIDENTIAL GROWTH, PROMISING A VIBRANT COMMUNITY AND RISING PROPERTY VALUES. COMMERCIAL UNIT AVAILABLE FOR SHOWINGS DURING OPERATIONAL HOURS. 5-YEAR LEASE STARTING JUNE 2024 AT $1,800/MONTH + HST, WITH $100 ANNUAL INCREASES. SOLD AS-IS. (id:55464)
Manor Windsor Realty Ltd.
1018 Drouillard
Windsor, Ontario
PRIME MIXED-USE PROPERTY ON A BUSTLING MAIN THOROUGHFARE IN THE RAPIDLY GROWING AREA OF FORD CITY. THIS INVESTMENT FEATURES A RETAIL SPACE AT THE FRONT, CURRENTLY LEASED TO A RELIABLE TENANT, PROVIDING IMMEDIATE CASH FLOW. THE REAR RESIDENTIAL UNIT IS A BLANK CANVAS READY FOR RENOVATION (INCLUDES SPACE IN BACK FOR PARKING). TWO OPTIONS: 1) BUY, RENOVATE, AND BENEFIT FROM THE AREA'S INCREASING VALUE AND RENTAL DEMAND. 2) LIVE IN THE RESIDENTIAL UNIT AND OFFSET EXPENSES WITH RENTAL INCOME FROM THE COMMERCIAL SPACE. DROUILLARD RD. IS THRIVING WITH NEW BUSINESSES AND RESIDENTIAL GROWTH, PROMISING A VIBRANT COMMUNITY AND RISING PROPERTY VALUES. COMMERCIAL UNIT AVAILABLE FOR SHOWINGS DURING OPERATIONAL HOURS. 5-YEAR LEASE STARTING JUNE 2024 AT $1,800/MONTH + HST, WITH $100 ANNUAL INCREASES. SOLD AS-IS. (id:55464)
Manor Windsor Realty Ltd.
1018 Drouillard
Windsor, Ontario
PRIME MIXED-USE PROPERTY ON A BUSTLING MAIN THOROUGHFARE IN THE RAPIDLY GROWING AREA OF FORD CITY. THIS INVESTMENT FEATURES A RETAIL SPACE AT THE FRONT, CURRENTLY LEASED TO A RELIABLE TENANT, PROVIDING IMMEDIATE CASH FLOW. THE REAR RESIDENTIAL UNIT IS A BLANK CANVAS READY FOR RENOVATION (INCLUDES SPACE IN BACK FOR PARKING). TWO OPTIONS: 1) BUY, RENOVATE, AND BENEFIT FROM THE AREA'S INCREASING VALUE AND RENTAL DEMAND. 2) LIVE IN THE RESIDENTIAL UNIT AND OFFSET EXPENSES WITH RENTAL INCOME FROM THE COMMERCIAL SPACE. DROUILLARD RD. IS THRIVING WITH NEW BUSINESSES AND RESIDENTIAL GROWTH, PROMISING A VIBRANT COMMUNITY AND RISING PROPERTY VALUES. COMMERCIAL UNIT AVAILABLE FOR SHOWINGS DURING OPERATIONAL HOURS. 5-YEAR LEASE STARTING JUNE 2024 AT $1,800/MONTH + HST, WITH $100 ANNUAL INCREASES. SOLD AS-IS. (id:55464)
Manor Windsor Realty Ltd.

