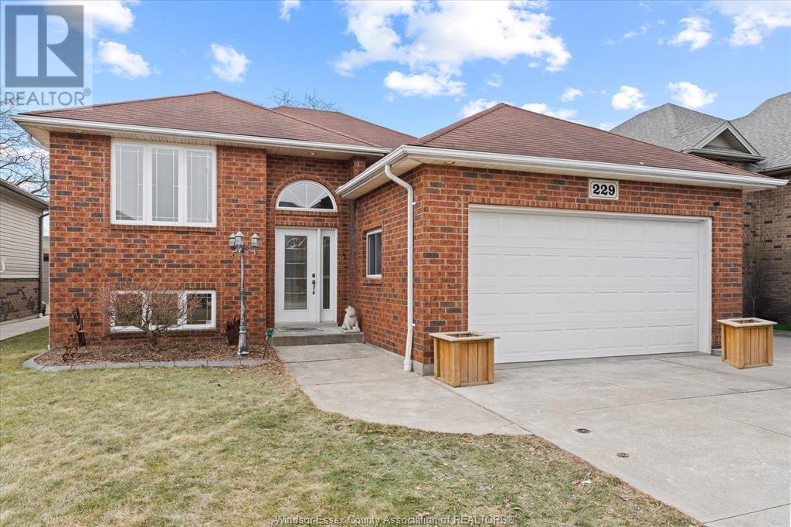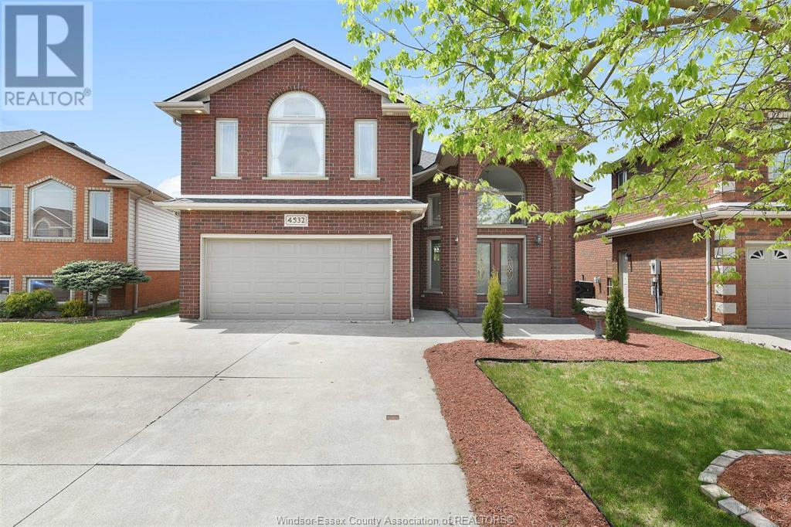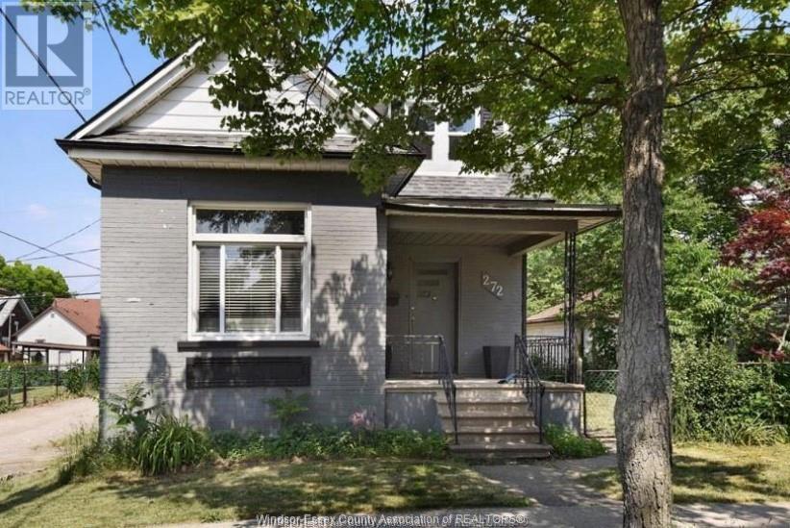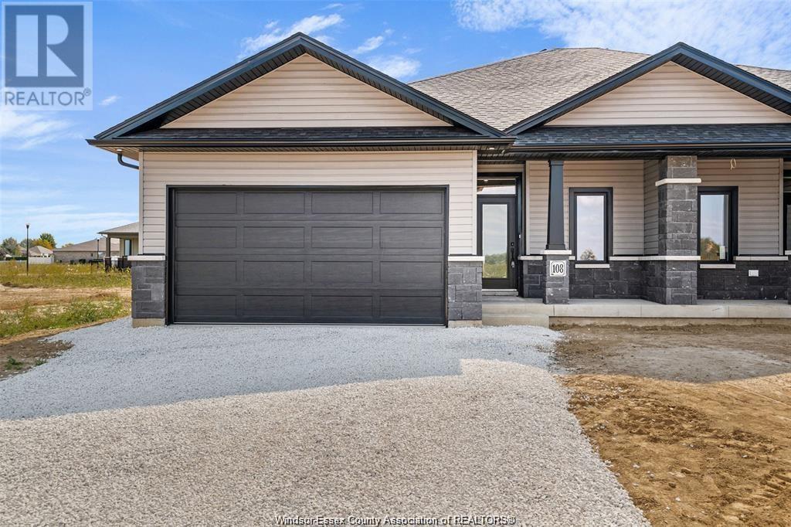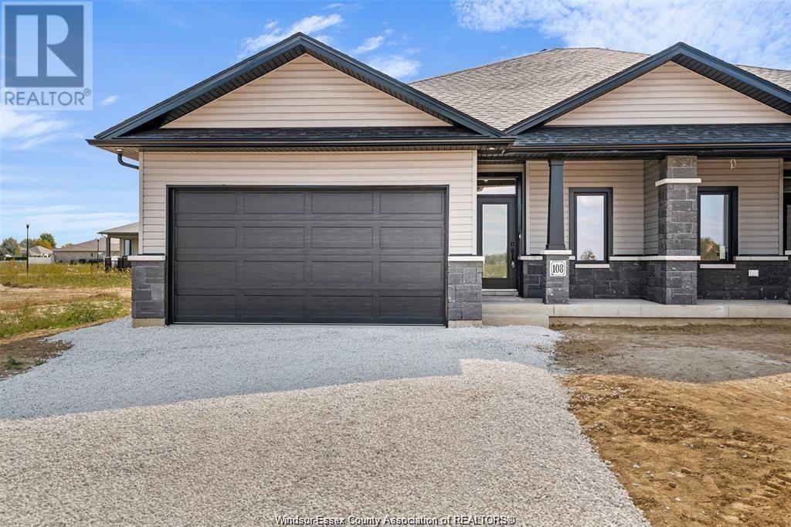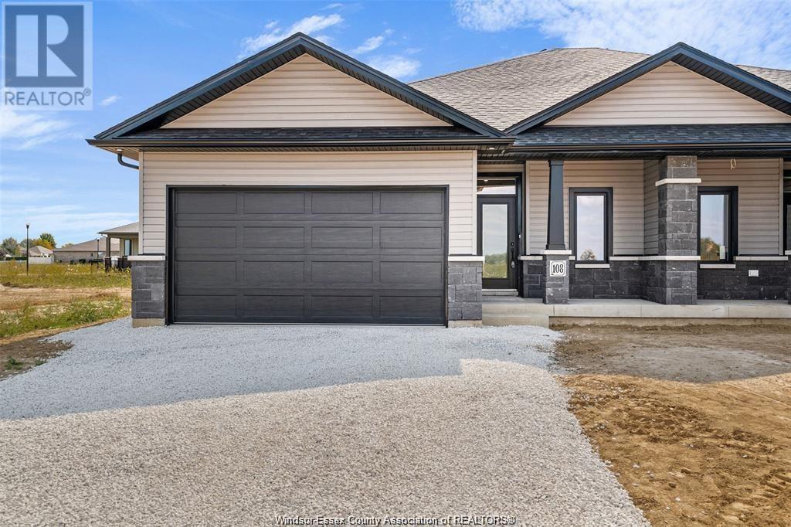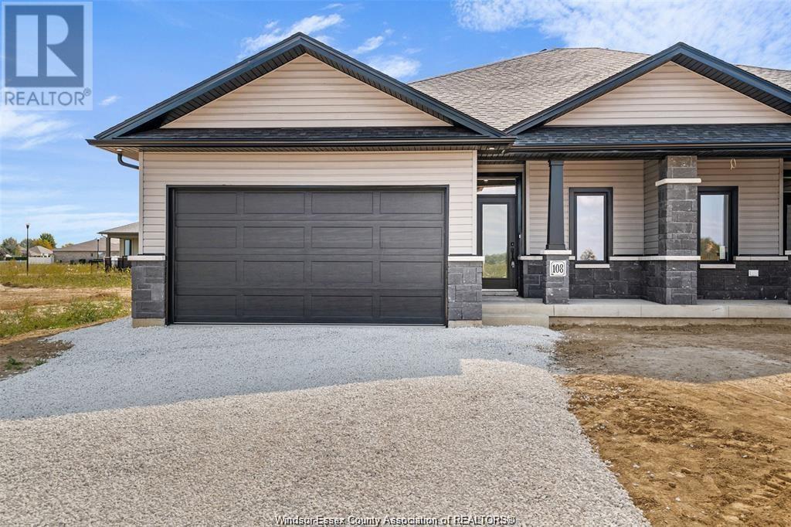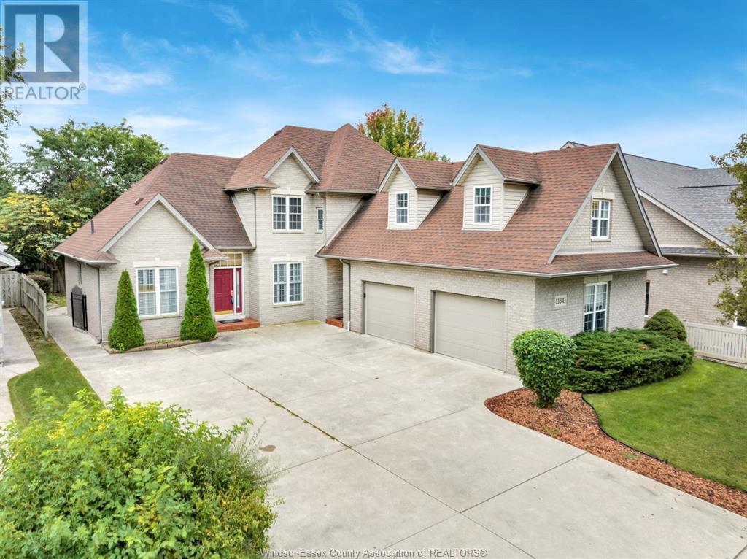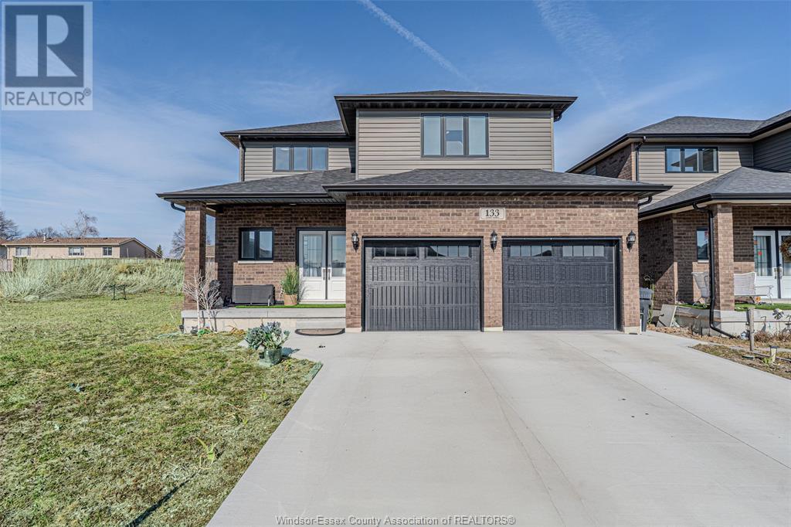2179 Forest Avenue
Windsor, Ontario
EXCELLENT SOUTH WALKERVILLE LOCATION ON THIS WELL CARED FOR HOME. SPACIOIUS PRIVACY FENCED YARD W/WHEELED SWING GATE FOR EASY ACCESS, DETACHED GARAGE, DRIVEWAY. MODERN DECOR WITH NICE KITCHEN AND A FULL BASEMENT, READY FOR YOUR PERSONAL DESIGN TOUCH. MORE THAN A STARTER AND ALL THE MAKING OF A PLACE YOU CAN CALL HOME. PLEASE CONTACT L/S FOR YOUR PERSONAL VIEWING. (id:55464)
Bob Pedler Real Estate Limited
229 Branton Crescent
Lakeshore, Ontario
Located in Lakeshore, Ontario, this 3+1 bedroom, 3 bathroom raised ranch with attached 2 car garage features an open concept design and fully finished basement. The main floor includes the Primary bedroom with a 3 piece ensuite and walk-in closet, 2 additional bedrooms, a large eat-in kitchen, living room and an additional 4 piece bathroom. The finished basement offers a second kitchen, a recreation room, an additional bedroom and a 3 piece bathroom . Outside, there is a rear deck with storage underneath, a cement patio, fenced yard, parking for 4 cars and an inground sprinkler system. This home offers practicality and comfort with its spacious layout and modern amenities. (id:55464)
Coldwell Banker Urban Realty Brokerage
4532 Osaka Circle
Windsor, Ontario
Welcome to this beautiful and spacious home, offering a perfect blend of comfort, functionality, and modern finishes. Nestled in the heart of Walker Gates in South Windsor, this desirable neighbourhood offers close proximity to Schools, Devonshire Mall, Costco, shopping, playgrounds, walking trails and all amenities. This impressive home offers 5 bedrooms, 3 full bathrooms, 2 Kitchens and 2 Laundry areas - Ideal for large multi-generational families and investors alike. Walk into a grand foyer, spacious living room, dining area, massive kitchen complete with new Samsung double-door fridge. Two bright bedrooms and a 4-piece bathroom complete this level. Private bonus room offers approximately 500sf of primary bedroom retreat with ensuite bath and walk-in closet. Fully finished lower level is a complete apartment with grade entrance, offering fantastic potential for an in-law suite or rental opportunity. Large above grade windows allow for generous natural light. A full kitchen, new Samsung washer and dryer, and a cozy family room with a gas fireplace are perfect for gatherings. Two additional bedrooms and a 4-piece bathroom provide ample space for everyone. There is also a convenient second laundry area in the garage for added ease. Upgrades include fresh paint throughout, a brand-new Lennox furnace and 2.5-ton air conditioning unit with a built-in humidifier, as well as a fully insulated 96 sq. ft. shed with power. The expansive backyard features a vegetable garden, raised garden beds, and two mature fruit trees (peach and plum), while a large gazebo on the deck is perfect for relaxing or entertaining. Other features include a double attached garage with inside entry, an automatic garage door opener, and an underground sprinkler system for easy lawn maintenance. Don't miss out on this exceptional home! Available for immediate possession. (id:55464)
Jump Realty Inc.
272 Mckay Avenue
Windsor, Ontario
Welcome to 272 Mckay ave ! This beautiful and spacious home is steps away from the University of Windsor, Bus Routes, Riverside, local businesses and more. 272 McKay boasts five spacious bedrooms and one bathroom. Offering flexibility for any lifestyle. First and Last months rent required with credit verification and proof of income. Landlord reserves the right to accept, reject or counter any application. Rent is plus utilities. Lease term is for one year with option to renew. For more details reach out to Listing Agent. (id:55464)
Jump Realty Inc.
117 Brighton Place
Chatham, Ontario
THIS STUNNING OPEN CONCEPT SEMI-DETACHED RANCH CHELSEA MODEL FEATURES 2+1 BEDROOMS, 3 BATHROOMS, KITCHEN WITH WALK IN PANTRY, MAIN FLOOR FAMILY ROOM WITH GAS FIREPLACE, FEATURES MASTER BEDROOM WITH ENSUITE THAT FEATURES ROMAN GLASS SHOWER, BEDROOM AND BATHROOM, HARDWOOD FLOORING THROUGHOUT. GRANITE COUNTER TOPS, CERAMIC IN ALL BATHROOMS. LOWER LEVEL FEATURES LARGE FAMILY ROOM BEDROOM AND BATHROOM AND LOTS OF STORAGE SPACE POTENTIAL 3RD BEDROOM OR OFFICE/DEN IN LOWER LEVEL. LOWER LEVEL CARPETED. COVERED REAR DECK. CONCRETE DRIVEWAY AND LANDSCAPED. (id:55464)
Deerbrook Realty Inc.
21041 Charring Cross Road
Charing Cross, Ontario
Experience the best of both worlds at 21041 Charing Cross Rd - where county living meets city convenience. Just minutes from Chatham, Blenheim, Erie Beach and Erieau. A charming 3 bed, 2 bath home featuring a spacious layout, updated kitchen, cozy living areas and generous lot ideal for outdoor enjoyment. A perfect escape for families, professionals or retirees ready to embrace rural charm without giving up urban access. Don't miss this move in ready gem in a sought after location! (id:55464)
Jump Realty Inc.
1522 Hall
Windsor, Ontario
Welcome to 1522 Hall. This well-maintained 1¾-storey brick home in the heart of Walkerville offers 4 bedrooms and 2 full bathrooms, a large, comfortable living room and a finished basement—ideal for extra living space or storage. A separate rear entrance to the basement provides great potential for future development or rental income. Recent updates include a newer furnace and A/C (2019), large hot water tank, new laminate flooring, and hardwood in all bedrooms. The side driveway leads to a private backyard with a newly built 8x8 shed for added storage. Don’t wait, Call today to book your private showing! (id:55464)
Jump Realty Inc.
125 Brighton
Chatham, Ontario
THIS STUNNING OPEN CONCEPT SEMI-DETACHED RANCH CHELSEA MODEL FEATURES 2+1 BDRS,3 BATH,KITCHEN WITH WALK IN PANTRY, MAIN FLOOR FAMILY ROOM W/ GAS FIREPLACE,FEATURES MASTER BEDROOM WITH ENSUITE THAT FEATURES ROMAN GLASS SHOWER,BDR AND BATH,HARDWOOD FLOORING THROUGHOUT. GRANITE COUNTER TOPS, CERAMIC IN ALL BATHROOMS. LOWER LEVEL FEATURES LARGE FAMILY ROOM BDR AND BATH AND LOTS OF STORAGE SPACE POTENTIAL 3RD BDR OR OFFICE/DEN IN LOWER LEVEL.LOWER LEVEL CARPETED. CONCRETE DRIVEWAY AND LANDSCAPED. (id:55464)
Deerbrook Realty Inc.
121 Brighton
Chatham, Ontario
THIS STUNNING OPEN CONCEPT SEMI-DETACHED RANCH CHELSEA MODEL FEATURES 2+1 BDRS,3 BATH,KITCHEN WITH WALK IN PANTRY, MAIN FLOOR FAMILY ROOM W/ GAS FIREPLACE,FEATURES MASTER BEDROOM WITH ENSUITE THAT FEATURES ROMAN GLASS SHOWER,BDR AND BATH,HARDWOOD FLOORING THROUGHOUT. GRANITE COUNTER TOPS, CERAMIC IN ALL BATHROOMS. LOWER LEVEL FEATURES LARGE FAMILY ROOM BDR AND BATH AND LOTS OF STORAGE SPACE POTENTIAL 3RD BDR OR OFFICE/DEN IN LOWER LEVEL.LOWER LEVEL CARPETED. CONCRETE DRIVEWAY AND LANDSCAPED. (id:55464)
Deerbrook Realty Inc.
105 Brighton Place
Chatham, Ontario
THIS STUNNING OPEN CONCEPT SEMI-DETACHED RANCH CHELSEA MODEL FEATURES 2+1 BDRS,3 BATH,KITCHEN WITH WALK IN PANTRY, MAIN FLOOR FAMILY ROOM W/ GAS FIREPLACE,FEATURES MASTER BEDROOM WITH ENSUITE THAT FEATURES ROMAN GLASS SHOWER,BDR AND BATH,HARDWOOD FLOORING THROUGHOUT. GRANITE COUNTER TOPS, CERAMIC IN ALL BATHROOMS. LOWER LEVEL FEATURES LARGE FAMILY ROOM BDR AND BATH AND LOTS OF STORAGE SPACE POTENTIAL 3RD BDR OR OFFICE/DEN IN LOWER LEVEL.LOWER LEVEL CARPETED.CONCRETE DRIVEWAY AND LANDSCAPED. (id:55464)
Deerbrook Realty Inc.
11341 Amalfi Dr.
Windsor, Ontario
A RARE FIND! WELCOME TO THIS STUNNING AND WELL MAINTAINED LARGE FAMILY HOME IN HIGHLY SOUGHT AFTER EAST RIVERSIDE. THIS BEAUTIFUL 3 BDRM,(PLUS BONUS ROOM OVER GARAGE), 3 BATH BRICK 2 STY WAS BUILT W/ QUAILTY BY JAMES KING, AND IS SITUATED ON A 66.33 X 125.44 LOT W/ AN UN-OBSTRUCTED VIEW OF RIVERSIDE DRIVE (BUT NOT RIVERSIDE DRIVE TAXES). THE MAIN LEVEL FEATURES LARGE PRIMARY BEDROOM W/ ENSUITE BATH & WALK-IN CLOSET, TWO SPACIOUS LIVING AREAS W/ GAS FIREPLACE, LARGE KITCHEN W/ ISLAND & LARGE EATING AREA, MAIN FLOOR LAUNDRY, DEN, AND A 1/2 BATH. UPSTAIRS YOU WILL FIND 2 BDRMS + BONUS ROOM OVER GARAGE. LARGE CEMENT DRIVEWAY W/ AMPLE PARKING. INCLUDING A VERY LARGE 2.5 CAR GARAGE W/ INSIDE ENTRY. THIS HOME HAS A FULL BASEMENT W/ WORKSHOP, AND THE REST IS WAITING FOR YOUR FINISHINGS. AS YOU STROLL THROUGH THE BACK YARD, YOU WILL FIND A VERY NICE CEMENT PRIVATE PATIO / SUNROOM FOR ENTERTAINING. THIS HOME HAS A NEW ENERGY EFFICIENT FURNACE & CENTRAL AIR (2022), ALL APPLIANCES STAY. (id:55464)
Coldwell Banker Tailored Realty
133 Churchill Park
Chatham, Ontario
We’re excited to present this stunning 2-story home in a new Chatham subdivision. Built just one year ago with premium quality, this home features 9-foot ceilings on the main floor, an open-concept layout, and a custom kitchen with upgraded cabinetry and a patio door leading to the backyard. Upstairs, enjoy a spacious primary bedroom with an ensuite and double closets, plus two large bedrooms, a main bathroom, and a laundry room. High-end finishes include engineered hardwood, porcelain tiles, and a solid oak staircase. The home also offers a covered front porch, a double-car garage, and an unfinished basement with roughed-in plumbing. Complete with a 6-year Tarion warranty, this home is ready to welcome you. Contact us to learn more or schedule a viewing! (id:55464)
RE/MAX Capital Diamond Realty


