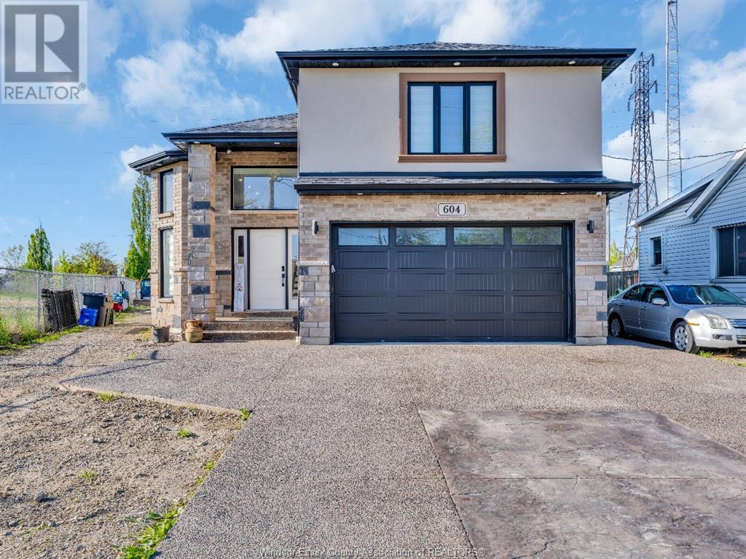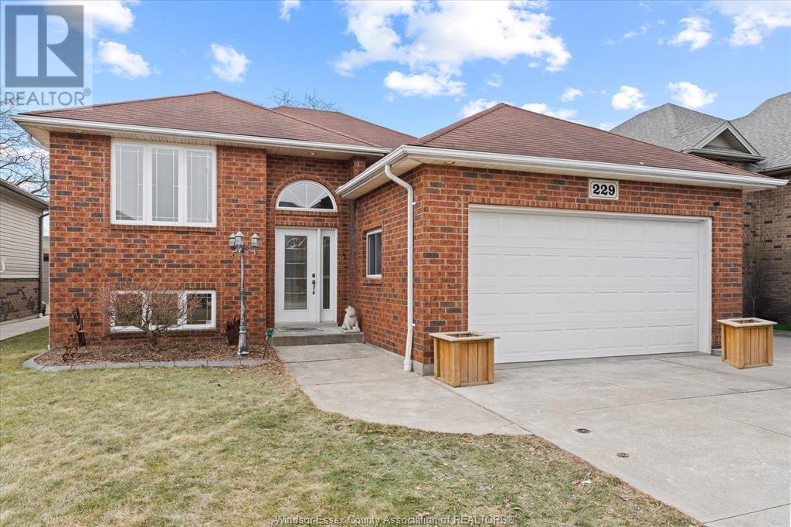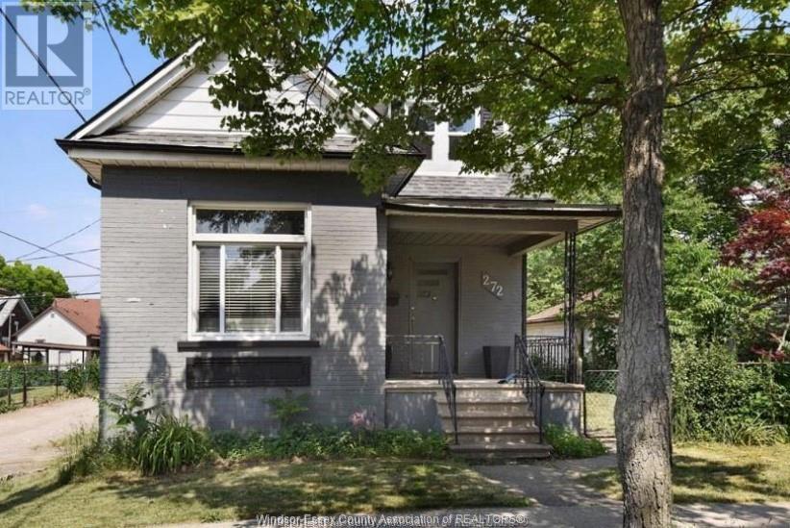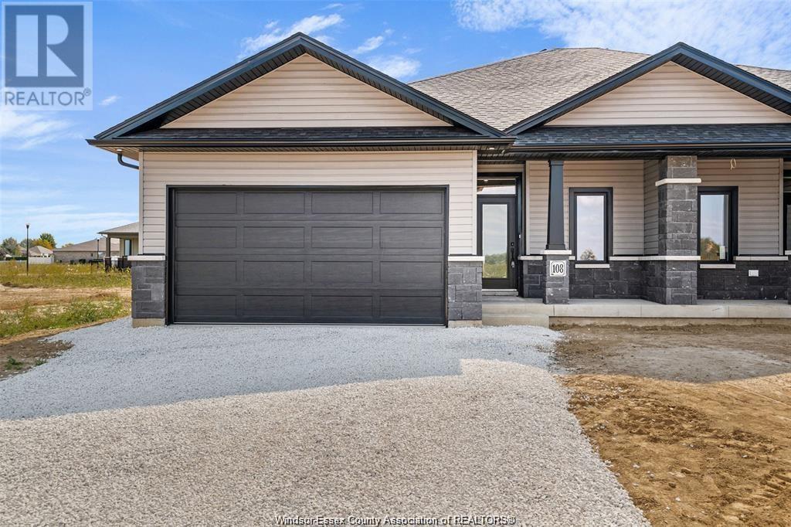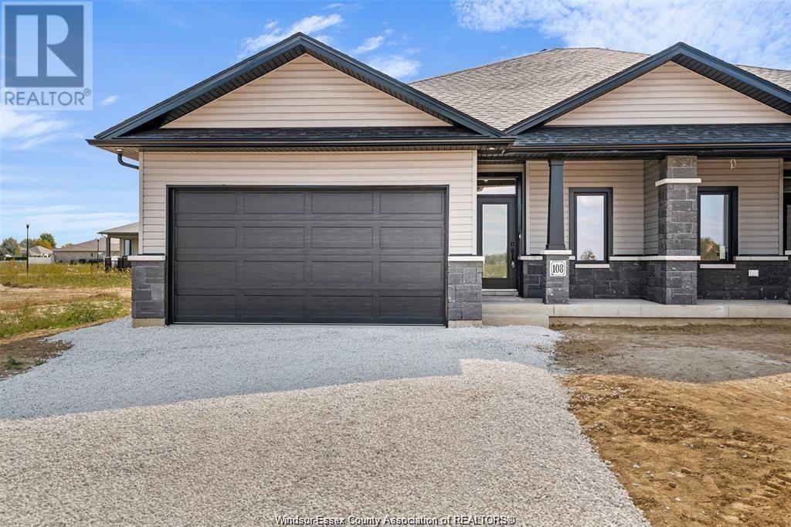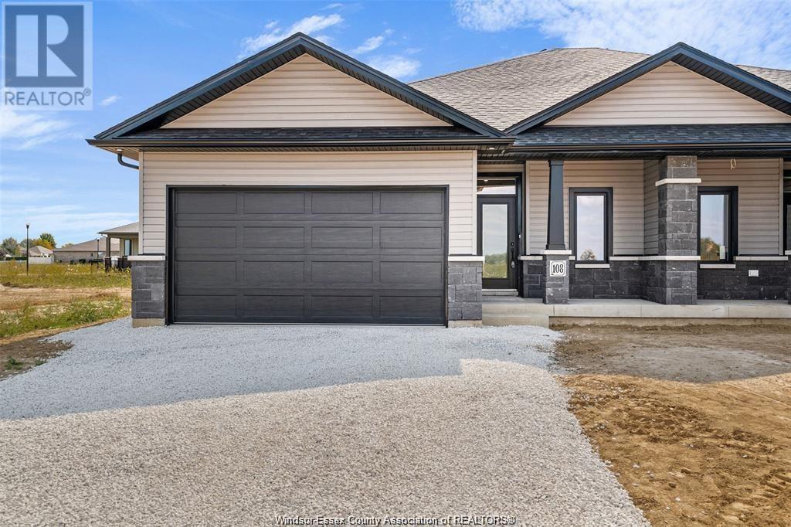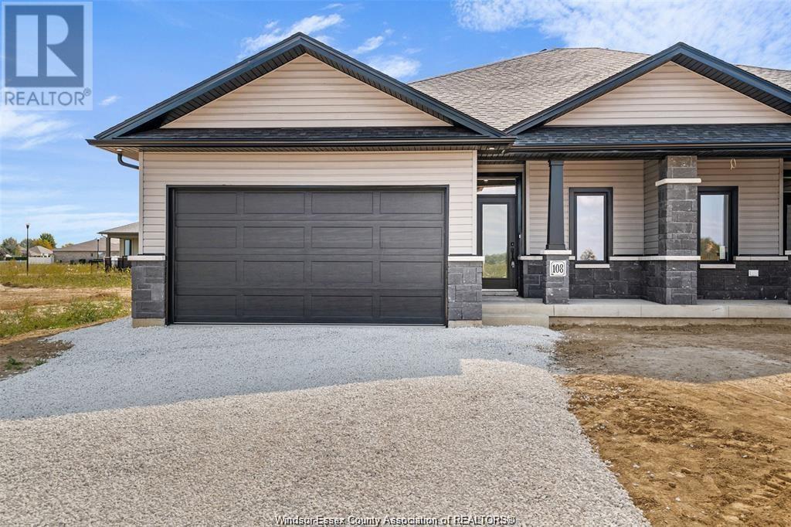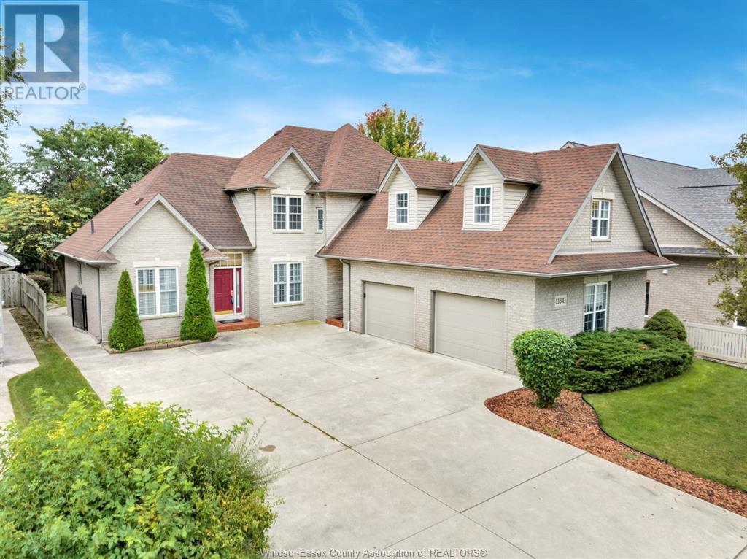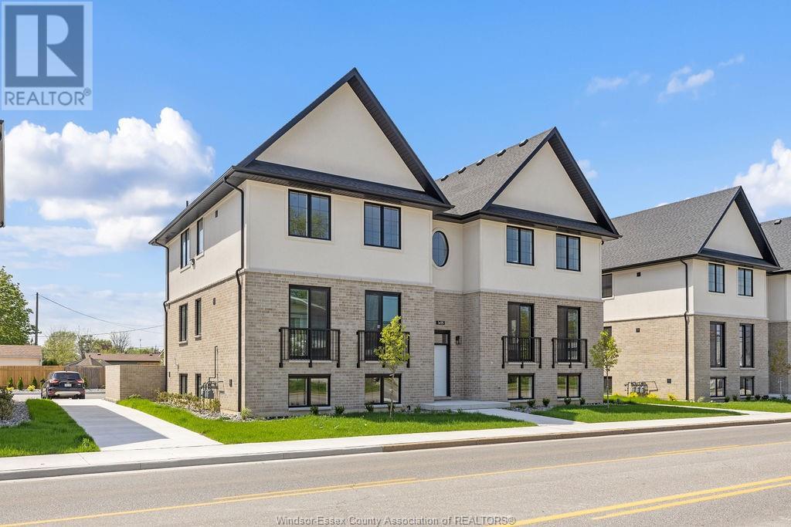604 South Pacific Avenue
Windsor, Ontario
Welcome to 604 South Pacific Ave! A beautifully built 2023 Raised Ranch, perfectly situated at the end of a cul-de-sac in one of South Windsor's most convenient locations. With 2+1 bedrooms, 3 full bathrooms, 2 full kitchens, and a bonus room, this home is ideal for multi-generational living or generating potential rental income. The fully finished lower level features a private grade entrance, complete with included kitchen appliances, washer and dryer-ready for immediate occupancy or investment use. Finished stamped driveway with exposed aggregate. Double car garage comes with a 220V charger cable. Enjoy peace of mind with a security camera system already installed, and take advantage of the generous land space surrounding the property, perfect for outdoor activities, or future enhancements. Don't miss this incredible opportunity in a prime South Windsor location! (id:55464)
Jump Realty Inc.
125 Island View
Colchester, Ontario
Located on one of the most desirable streets in Wine country. This beautiful two story family home is an easy stroll to the village of Colchester, marina, beach, park, multiple wineries and much more. Situated on a gorgeous half acre lot featuring a huge deck overlooking open fields and affording breathtaking sunsets. The home has been lovingly maintained by the original owners and is now available for a new family to create their own special memories. The gourmet kitchen has lovely cabinetry, granite countertops and opens up to the dining and living areas with a cozy gas fireplace. All four bedrooms are on the upper level and includes a laundry room and spacious primary bedroom with walk in closet and ensuite bath. The finished basement includes a two piece bath and more space for recreation or relaxing. Recent updates include roof (2020), exterior doors and awning (2023) and deck 2023. Just steps to your right of way to the lake. Quick possession is available. (id:55464)
Michael Tomek Realty Limited
2179 Forest Avenue
Windsor, Ontario
EXCELLENT SOUTH WALKERVILLE LOCATION ON THIS WELL CARED FOR HOME. SPACIOIUS PRIVACY FENCED YARD W/WHEELED SWING GATE FOR EASY ACCESS, DETACHED GARAGE, DRIVEWAY. MODERN DECOR WITH NICE KITCHEN AND A FULL BASEMENT, READY FOR YOUR PERSONAL DESIGN TOUCH. MORE THAN A STARTER AND ALL THE MAKING OF A PLACE YOU CAN CALL HOME. PLEASE CONTACT L/S FOR YOUR PERSONAL VIEWING. (id:55464)
Bob Pedler Real Estate Limited
229 Branton Crescent
Lakeshore, Ontario
Located in Lakeshore, Ontario, this 3+1 bedroom, 3 bathroom raised ranch with attached 2 car garage features an open concept design and fully finished basement. The main floor includes the Primary bedroom with a 3 piece ensuite and walk-in closet, 2 additional bedrooms, a large eat-in kitchen, living room and an additional 4 piece bathroom. The finished basement offers a second kitchen, a recreation room, an additional bedroom and a 3 piece bathroom . Outside, there is a rear deck with storage underneath, a cement patio, fenced yard, parking for 4 cars and an inground sprinkler system. This home offers practicality and comfort with its spacious layout and modern amenities. (id:55464)
Coldwell Banker Urban Realty Brokerage
272 Mckay Avenue
Windsor, Ontario
Welcome to 272 Mckay ave ! This beautiful and spacious home is steps away from the University of Windsor, Bus Routes, Riverside, local businesses and more. 272 McKay boasts five spacious bedrooms and one bathroom. Offering flexibility for any lifestyle. First and Last months rent required with credit verification and proof of income. Landlord reserves the right to accept, reject or counter any application. Rent is plus utilities. Lease term is for one year with option to renew. For more details reach out to Listing Agent. (id:55464)
Jump Realty Inc.
117 Brighton Place
Chatham, Ontario
THIS STUNNING OPEN CONCEPT SEMI-DETACHED RANCH CHELSEA MODEL FEATURES 2+1 BEDROOMS, 3 BATHROOMS, KITCHEN WITH WALK IN PANTRY, MAIN FLOOR FAMILY ROOM WITH GAS FIREPLACE, FEATURES MASTER BEDROOM WITH ENSUITE THAT FEATURES ROMAN GLASS SHOWER, BEDROOM AND BATHROOM, HARDWOOD FLOORING THROUGHOUT. GRANITE COUNTER TOPS, CERAMIC IN ALL BATHROOMS. LOWER LEVEL FEATURES LARGE FAMILY ROOM BEDROOM AND BATHROOM AND LOTS OF STORAGE SPACE POTENTIAL 3RD BEDROOM OR OFFICE/DEN IN LOWER LEVEL. LOWER LEVEL CARPETED. COVERED REAR DECK. CONCRETE DRIVEWAY AND LANDSCAPED. (id:55464)
Deerbrook Realty Inc.
125 Brighton
Chatham, Ontario
THIS STUNNING OPEN CONCEPT SEMI-DETACHED RANCH CHELSEA MODEL FEATURES 2+1 BDRS,3 BATH,KITCHEN WITH WALK IN PANTRY, MAIN FLOOR FAMILY ROOM W/ GAS FIREPLACE,FEATURES MASTER BEDROOM WITH ENSUITE THAT FEATURES ROMAN GLASS SHOWER,BDR AND BATH,HARDWOOD FLOORING THROUGHOUT. GRANITE COUNTER TOPS, CERAMIC IN ALL BATHROOMS. LOWER LEVEL FEATURES LARGE FAMILY ROOM BDR AND BATH AND LOTS OF STORAGE SPACE POTENTIAL 3RD BDR OR OFFICE/DEN IN LOWER LEVEL.LOWER LEVEL CARPETED. CONCRETE DRIVEWAY AND LANDSCAPED. (id:55464)
Deerbrook Realty Inc.
121 Brighton
Chatham, Ontario
THIS STUNNING OPEN CONCEPT SEMI-DETACHED RANCH CHELSEA MODEL FEATURES 2+1 BDRS,3 BATH,KITCHEN WITH WALK IN PANTRY, MAIN FLOOR FAMILY ROOM W/ GAS FIREPLACE,FEATURES MASTER BEDROOM WITH ENSUITE THAT FEATURES ROMAN GLASS SHOWER,BDR AND BATH,HARDWOOD FLOORING THROUGHOUT. GRANITE COUNTER TOPS, CERAMIC IN ALL BATHROOMS. LOWER LEVEL FEATURES LARGE FAMILY ROOM BDR AND BATH AND LOTS OF STORAGE SPACE POTENTIAL 3RD BDR OR OFFICE/DEN IN LOWER LEVEL.LOWER LEVEL CARPETED. CONCRETE DRIVEWAY AND LANDSCAPED. (id:55464)
Deerbrook Realty Inc.
105 Brighton Place
Chatham, Ontario
THIS STUNNING OPEN CONCEPT SEMI-DETACHED RANCH CHELSEA MODEL FEATURES 2+1 BDRS,3 BATH,KITCHEN WITH WALK IN PANTRY, MAIN FLOOR FAMILY ROOM W/ GAS FIREPLACE,FEATURES MASTER BEDROOM WITH ENSUITE THAT FEATURES ROMAN GLASS SHOWER,BDR AND BATH,HARDWOOD FLOORING THROUGHOUT. GRANITE COUNTER TOPS, CERAMIC IN ALL BATHROOMS. LOWER LEVEL FEATURES LARGE FAMILY ROOM BDR AND BATH AND LOTS OF STORAGE SPACE POTENTIAL 3RD BDR OR OFFICE/DEN IN LOWER LEVEL.LOWER LEVEL CARPETED.CONCRETE DRIVEWAY AND LANDSCAPED. (id:55464)
Deerbrook Realty Inc.
11341 Amalfi Dr.
Windsor, Ontario
A RARE FIND! WELCOME TO THIS STUNNING AND WELL MAINTAINED LARGE FAMILY HOME IN HIGHLY SOUGHT AFTER EAST RIVERSIDE. THIS BEAUTIFUL 3 BDRM,(PLUS BONUS ROOM OVER GARAGE), 3 BATH BRICK 2 STY WAS BUILT W/ QUAILTY BY JAMES KING, AND IS SITUATED ON A 66.33 X 125.44 LOT W/ AN UN-OBSTRUCTED VIEW OF RIVERSIDE DRIVE (BUT NOT RIVERSIDE DRIVE TAXES). THE MAIN LEVEL FEATURES LARGE PRIMARY BEDROOM W/ ENSUITE BATH & WALK-IN CLOSET, TWO SPACIOUS LIVING AREAS W/ GAS FIREPLACE, LARGE KITCHEN W/ ISLAND & LARGE EATING AREA, MAIN FLOOR LAUNDRY, DEN, AND A 1/2 BATH. UPSTAIRS YOU WILL FIND 2 BDRMS + BONUS ROOM OVER GARAGE. LARGE CEMENT DRIVEWAY W/ AMPLE PARKING. INCLUDING A VERY LARGE 2.5 CAR GARAGE W/ INSIDE ENTRY. THIS HOME HAS A FULL BASEMENT W/ WORKSHOP, AND THE REST IS WAITING FOR YOUR FINISHINGS. AS YOU STROLL THROUGH THE BACK YARD, YOU WILL FIND A VERY NICE CEMENT PRIVATE PATIO / SUNROOM FOR ENTERTAINING. THIS HOME HAS A NEW ENERGY EFFICIENT FURNACE & CENTRAL AIR (2022), ALL APPLIANCES STAY. (id:55464)
Coldwell Banker Tailored Realty
225 Golfview Drive
Amherstburg, Ontario
Welcome to 225 Golfview in the charming town of Amherstburg, a stunning and spacious home perfect for modern family living. This bright and contemporary property features 4+1 bedrooms and 3.5 baths, including a luxurious ensuite and a generous walk-in closet in the master suite. The grade entrance to the lower level is complete with a second kitchen, ideal for in-law accommodations, entertaining guests or a rental for that extra income. The shaded patio in the backyard provides a perfect retreat for relaxation and outdoor gatherings, complementing the home's sleek design and inviting atmosphere. With its modern design and ample natural light, this home offers a perfect blend of comfort and style. Don't miss the opportunity to own this exceptional property that combines style, comfort, and convenience in a desirable location. Call our Team today! (id:55464)
RE/MAX Preferred Realty Ltd. - 586
1415 Lesperance Unit# 4
Tecumseh, Ontario
WELCOME TO ARBOUR HEIGHTS, TECUMSEH'S NEWEST BOUTIQUE STYLE APARTMENTS STEPS ST. ANNE'S CHURCH, ST. ANTOINE SCHOOL & TECUMSEH CITY CENTRE. FEATURING 1155 SQ FT, 2 BDRM, 1 BTH, WITH PLENTY OF PARKING. 9 FT CEILINGS, CUSTOM KITCHENS W/B-SPLASH & QUARTZ TOPS, BRAND NEW STAINLESS APPLIANCES, CERAMIC SHWR, DBL VANITY FINISHED IN QUARTZ, IN-SUITE LAUNDRY & TONS OF STORAGE. 1 MINS DRIVE TO ALL MAJOR SHOPPING, RESTAURANTS & AREA CONVENIENCES. FOR ALL THE DETAILS CALL LISTING AGENTS. (id:55464)
Deerbrook Realty Inc.

