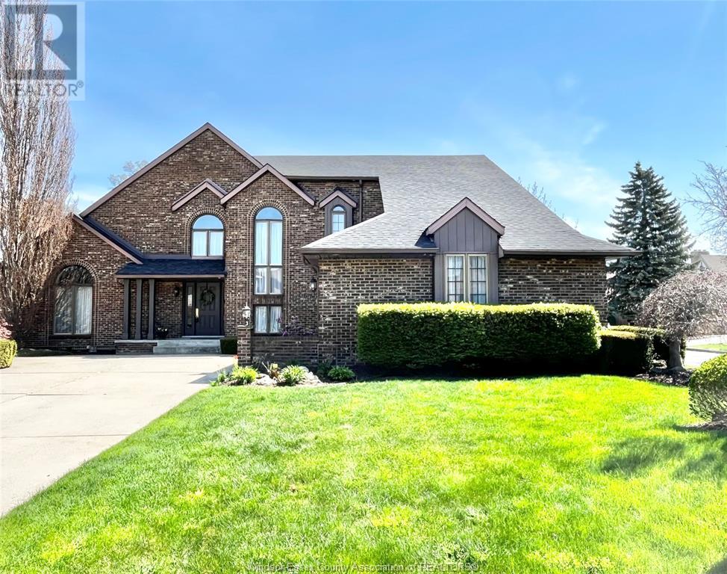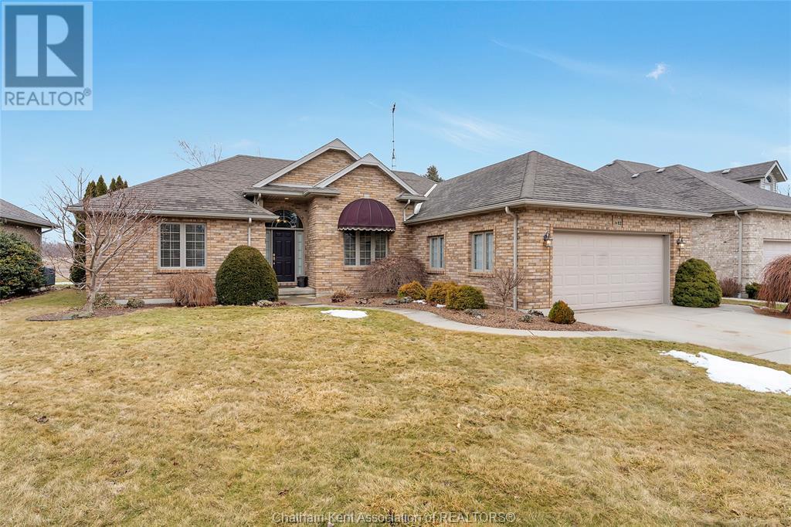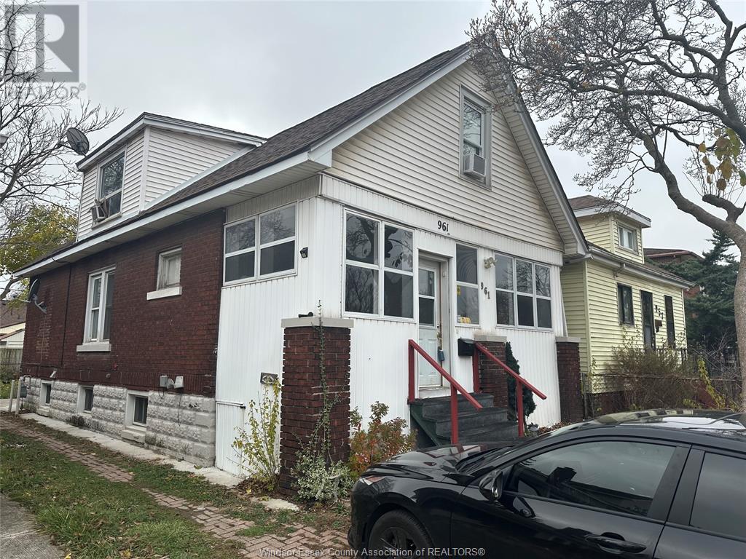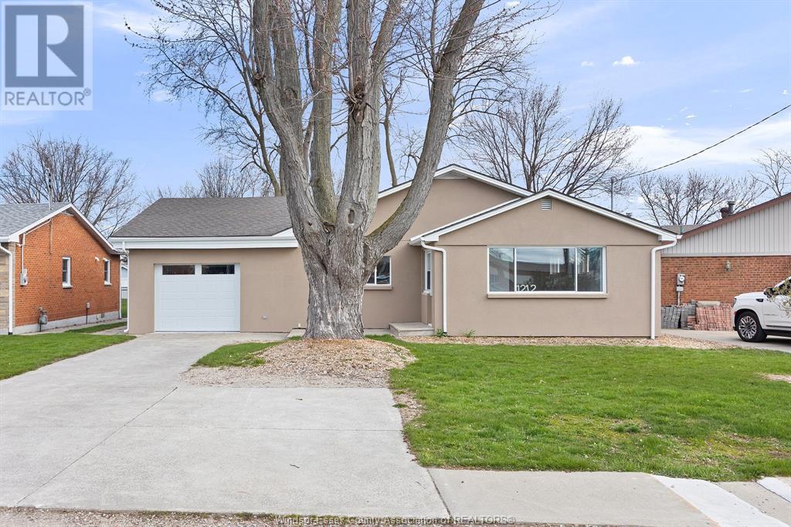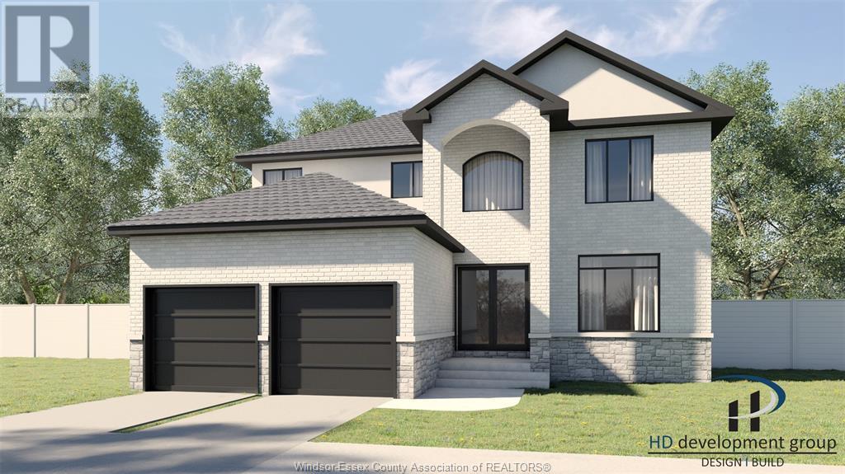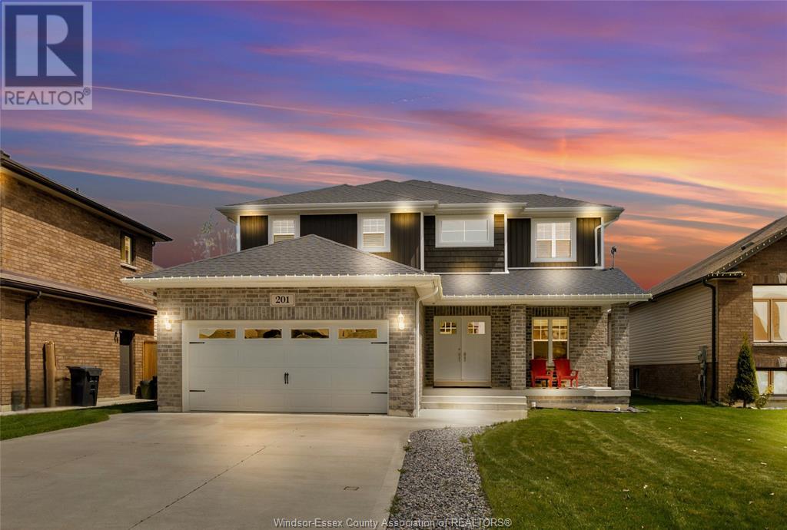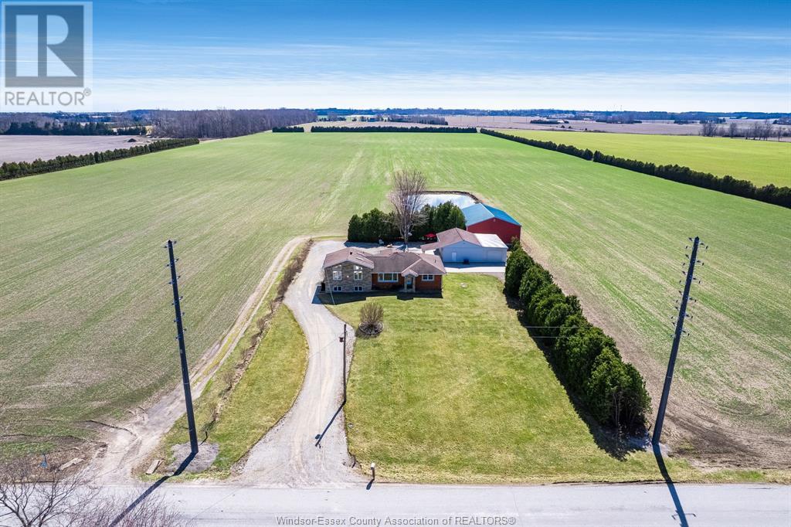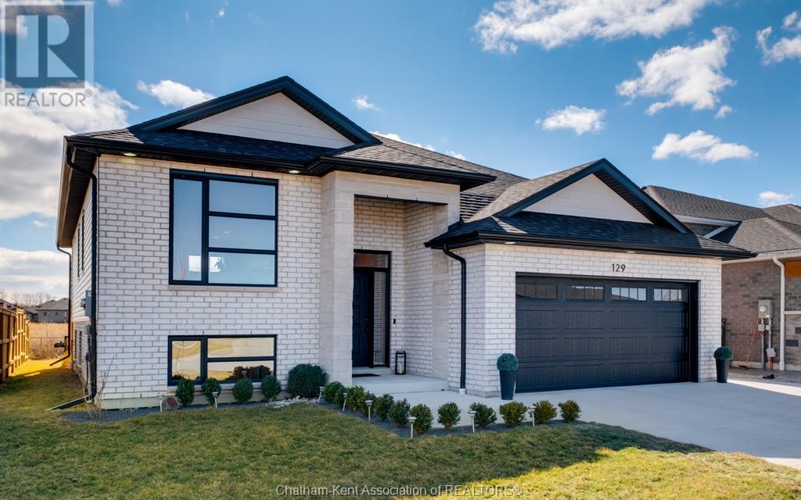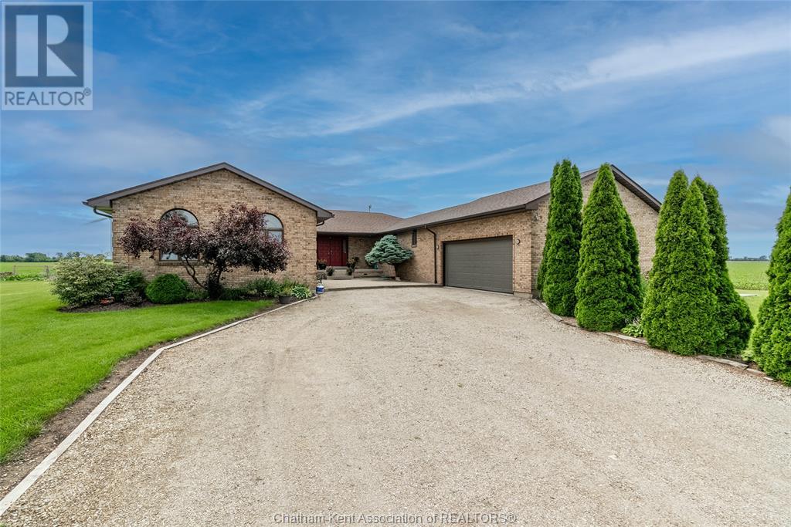3940 Villa Borghese Drive
Windsor, Ontario
LUXURY MEETS LIFESTYLE IN THIS 3 BDR, EXECUTIVE TWO STOREY! THIS STUNNING HOME OFFERS THE EPITOME OF ELEGANCE & COMFORT FROM THE MOMENT YOU ARRIVE. YOU WILL BE CAPTIVATED BY ITS IMPECCABLE CURB APPEAL & INVITING AMBIANCE. NESTLED IN A PRIME WINDSOR LOCATION WITH ACCESS TO THE BEST SCHOOLS AND SHOPPING AMENITIES. STEP INSIDE TO DISCOVER A WORLD OF REFINED LIVING, WHERE EVERY DETAIL HAS BEEN METICULOUSLY CRAFTED TO PERFECTION. WITH SPACIOUS LIVING AREAS BATHED IN NATURAL LIGHT, A GOURMET CHEF'S KITCHEN EQUIPPED WITH TOP OF THE LINE APPLIANCES, AND EXQUISITE FINISHES THROGHOUT, THIS HOME IS AN ENTERTAINER'S PARADISE. ESCAPE TO YOUR OWN PRIVATE OASIS IN THE EXPANSIVE BACKYARD, COMPLETE WITH LUSH LANDSCAPING AND SERENE SURROUNDINGS. WHETHER YOU'RE HOSTING A GATHERING WITH FRIENDS AND FAMILY OR SIMPLY UNWINDING AFTER A LONG DAY AT THE INGROUND POOL, THIS OUTDOOR SANCTUARY PROVIDES A PRIVATE SETTING FOR RELAXATION AND ENJOYMENT. WITH AMPLE BEDROOMS, INCLUDING A LUXURIOUS MASTER SUITE RETREAT. (id:55464)
Bob Pedler Real Estate Limited
92 Henry O'way ...
Chatham, Ontario
1ST TIME OFFERED.THE PERFECT LAYOUT.WALK IN CONDITION. HOME BACKS ONTO FARMLAND AND A VERY QUIET STREET. FEATURES BEAUTIFUL FOYER LEADING TO LARGE LIVINGROOM WITH FIREPLACE,OPEN CONCEPT,EATING AREA AND KITCHEN OFF LIVING ROOM. 3 BEDROOMS PRIMARY WITH IT'S OWN 5PC ENSUITE ON ONE SIDE, 2 OTHER BEDROOMS AND 4 PC BATH, LAUNDRY AREA LEADS TO LARGE 2 CAR GARAGE. OFF THE EATING AREA IS AN 11X15 FLORIDA OVERLOOKING REAR YARD GREAT VIEW AND OVERSIZED SHED. LOWER LEVEL HAS HUGE RECROOM WITH BAR,3 PC BATH, OFFICE/""BR"" WORK SHOP AND FURNACE ROOM, STORAGE AREA. CALL TODAY FOR YOUR PRIVATE VIEWING. (id:55464)
RE/MAX Preferred Realty Ltd.
961 Campbell
Windsor, Ontario
GREAT INVESTMENT OPPORTUNITY OR A HOME FOR A BIGGER FAMILY. 6 BDRMS IN TOTAL. 2 KITCHENS, EVEN 2 SEPARATE LAUNDRY ROOMS. MAIN FLOOR HAS UPDATED OPEN CONCEPT KITCHEN, LR, DR, 1 BDRM, 4 PC BATH & LAUNDRY, ENCLOSED FRONT PORCH & REAR GRILLING PORCH. THE UPPER FLOOR OPENS TO 3 BEDROOMS. BASEMENT WAS FINISHED IN 2022 W NEW DRYWALL, ELECTRICAL, PLUMBING KITCHEN, EATING AREA, LAUNDRY & 3 PC BATH. GRADE ENTRANCE TO THE BASEMENT MAKES THE LOWER LEVEL AN EXCELLENT MOTHER-IN-LAW SUITE. TOTAL MONTHLY RENT APPROX. $3,450. LOCATED CLOSE TO U OF WINDSOR, SCHOOLS, WATERFRONT TRAILS, ON BUS ROUTE. (id:55464)
Deerbrook Realty Inc.
1212 Faith Drive
Lakeshore, Ontario
WOW...THE PERFECT LOCATION & COMPLETELY RENOVATED RANCH HOME ON A 60 FT X 384 FT LOT (1/2 ACRE), EMERYVILLE-LAKESHORE, QUIET SPOT, NEW PLUMBING, ELECTRICAL, DUCTS, DRYWALL, STUCCO, KITCHEN CABINETS & COUNTER TOP, NEWER ROOF & FURNACE, NEW FLRG - CHECK OUT THE PHOTOS! MOVE IN CONDITION. ROOF FOR POLE BARN, OVER 1450 SQ FT. IMMEDIATE POSSESSION. THIS PROPERTY IS NOT FOR RENT. (id:55464)
Louis Parent Realty Inc.
5213 Rafael Street
Tecumseh, Ontario
Luxury, Space & Versatility – Welcome to Oldcastle Heights! Step into exceptional living with the Victoria model, a spacious 7-bedroom, 5-bathroom two-storey in Tecumseh’s most sought-after new community. Built by HD Development Group, a trusted Windsor-Essex builder, this home blends quality, comfort, and smart design for today’s families. The open-concept main level is perfect for entertaining, featuring a bright living space and a kitchen with corner pantry, large island, quartz or granite countertops, and 36” upper cabinets for extra storage. Upstairs, the primary suite offers a spa-like ensuite with double sinks, soaker tub, custom tile shower, and walk-in closet. Two bedrooms share a Jack & Jill bathroom with dual sinks. The finished basement includes a separate entrance, second kitchen, two bedrooms, and full bath—ideal for extended family. Located on a premium lot near schools, parks, shopping, & highways, this is a rare opportunity to live in a vibrant, growing neighbourhood. (id:55464)
Royal LePage Binder Real Estate
5225 Rafael Street
Tecumseh, Ontario
Welcome to Oldcastle Heights – Where Craftsmanship Meets Community! Located in Tecumseh’s newest & most anticipated development, this gorgeous 3 bedroom, 2 full bathroom ranch is thoughtfully designed for modern living. The 1,715 sq ft Monza model blends elegance, functionality, & the superior craftsmanship of a trusted, well-established local builder known in the Windsor-Essex region: HD Development Group. The open-concept layout boasts airy 9’ ceilings, abundant natural light, & premium finishes throughout. The spacious kitchen flows into the dining & living areas. 36"" upper cabinet height offers plenty of added storage. The primary suite provides a private retreat with a luxurious ensuite bath, double sinks & a generous walk-in closet. Two additional bedrooms offer flexible space for family, guests, or a home office. In a family-friendly neighborhood, Oldcastle Heights offers the rare chance to join a vibrant new community with easy access to parks, schools, shopping, & highways. (id:55464)
Royal LePage Binder Real Estate
201 Summer Street
Belle River, Ontario
NEW PRICE - Stylish 6-year-new 2-storey home in Belle River’s top neighborhood, just steps from the beach, marina, schools, and shopping. Nearly 4,000 sq ft with 5 beds, 3 full baths, open-to-below foyer, oversized kitchen, gas fireplace, office with barn doors, and finished basement. A perfect family home! (id:55464)
Double Up Realty Inc
208 Mersea Rd 8
Leamington, Ontario
New price! Spacious, well maintained, one family, two owner home with lots of upgrades. Quiet country living with privacy. Main floor features include a Large great room with cathedral ceilings and lots of windows, roomy updated kitchen, spacious dining room with lots of natural light, 3 bedrooms and 1.5 baths. Lower level features primary bedroom with jetted tub in the 4 piece ensuite bath and large unfinished area with separate staircase awaiting your touches. Spacious cedar deck on the rear of the house. Large 36 x 40 4 door garage convertible to many uses. Additional car port and concrete surrounds the garage. Shaded and private picnic/ BBQ area on coloured concrete in the back yard. Utility well also connected. (id:55464)
Century 21 Local Home Team Realty Inc.
172 Rosewood Crescent
Chatham, Ontario
Welcome to your dream ranch-style retreat! Check out the This stunning new build offers 3 generous bedrooms, including a primary suite with a spa-like ensuite, and 2 stylish full baths. The open-concept layout is perfect for modern living, featuring a chef-inspired kitchen with a show-stopping island—ideal for hosting family and friends. Flow effortlessly into the dining area and cozy living room, where a gorgeous stone fireplace creates the ultimate ambiance. A handy mudroom off the attached double garage keeps life organized, while sleek modern finishes throughout ensure every inch feels fresh and inviting. Convenience of a grade entrance opening the opportunity for an ADU. Oh and don't forget this home comes with a 7 year Tarion Warranty. *Home is being built, photos are shown as a reference, buyers can make their own selections* Don't hesitate on your chance to live here—call today to #LoveWhereYouLive! (id:55464)
Nest Realty Inc.
129 Lambert Street
Amherstburg, Ontario
This stunning move-in-ready home, built in 2021 by PC Custom Homes, offers modern design, comfort, and convenience. Nestled in a peaceful neighborhood with no rear neighbor, it features 5 bedrooms, 3 bathrooms, and an open layout with tray ceilings, custom blinds, and high-end finishes that enhance the elegant interior. The luxurious master suite includes a walk-in closet and private ensuite, while the gourmet kitchen boasts an extended island and gas stove, perfect for cooking and entertaining. Outdoor spaces include a front porch, covered patio, and new deck, plus a private backyard retreat with a hot tub, fire pit, and landscaped seating—ideal for relaxing or hosting guests. Energy-efficient upgrades: gas dryer, tankless water heater, EV outlet, and an insulated double garage. The finished basement adds extra living space, and the fully fenced yard ensures privacy. Still under Tarion Warranty—don’t miss this exceptional home! Private Sale. Click More Info for Seller’s Contact. (id:55464)
Times Realty Group Inc.
13561 Morris Road
Comber, Ontario
Escape to a world of tranquility and private luxury with this custom-built masterpiece on an approximate 1-acre treed lot adorned with apple and pear trees. This 4-bedroom, 2.5-bathroom home bursts with natural light and spacious rooms. The large kitchen is the perfect space for hosting family and friends. Retreat to the quiet den, where a fireplace casts a homey warmth, making it an ideal sanctuary for curling up with a good book, or a glass of wine by the fire. Outside, your private paradise awaits. An in-ground pool with a heater invites you to dive in or lounge on the patio while enjoying unrivalled privacy, thanks to the absence of neighbouring homes peeking over your fence. Harvest fresh fruits from your backyard or simply take a leisurely stroll and reconnect with the peaceful outdoors. Don't let this opportunity to own a secluded gem slip through your fingers. Schedule a viewing today to #LOVEWHEREYOULIVE (id:55464)
Nest Realty Inc.
7188 Bassette Line
Mitchell's Bay, Ontario
Lake life welcomes you! Don't miss out on this perfect year round retreat. Are you looking for a vacation spot, investment opportunity, retirement, or year round home? This property backs onto Rankin Creek, a canal leading out to Mitchell's Bay/Lake St Clair. Enjoy your days fishing, boating or relaxing on your back Patio. This charming cottage has ample room with a large main floor family room that has a gas fireplace and bar. Call me to view your new cottage today! (id:55464)
RE/MAX Preferred Realty Ltd.

