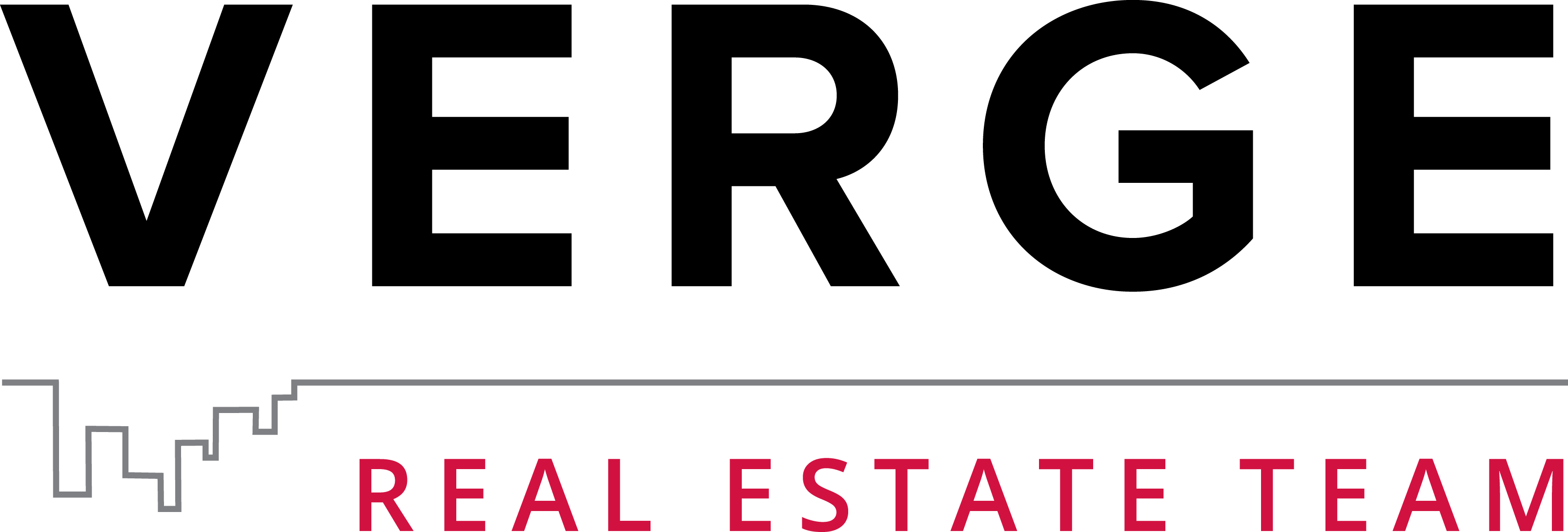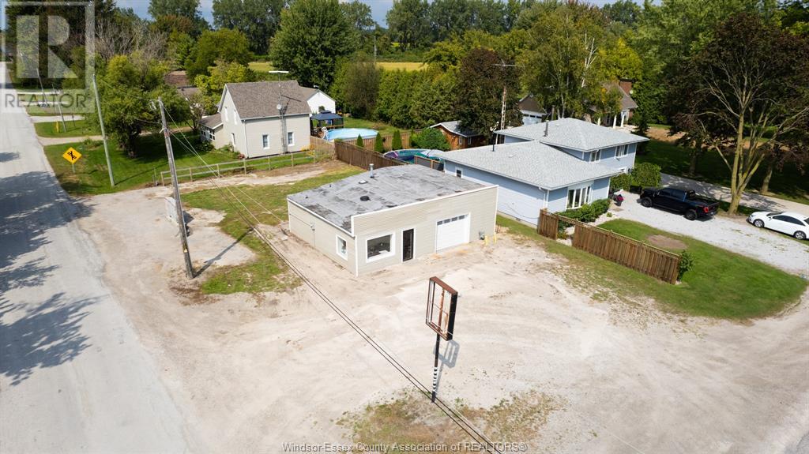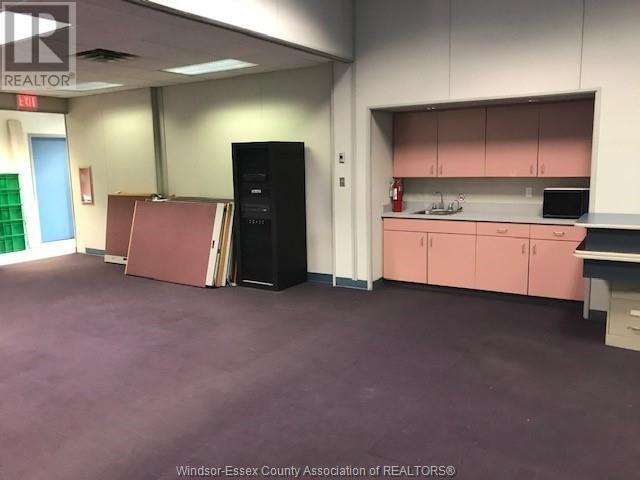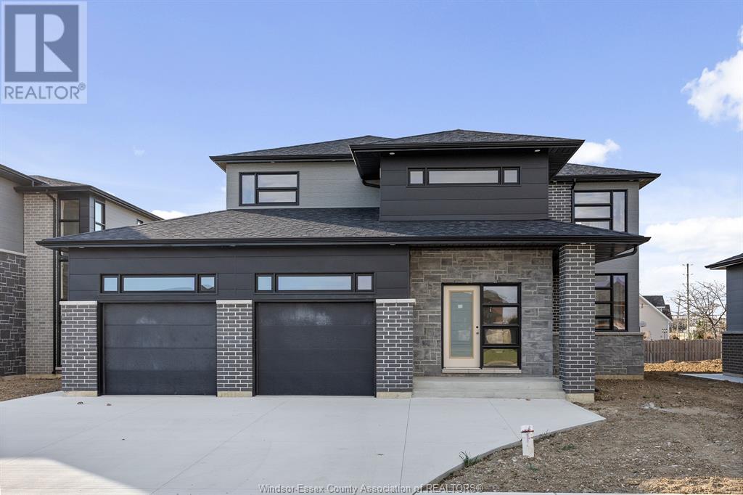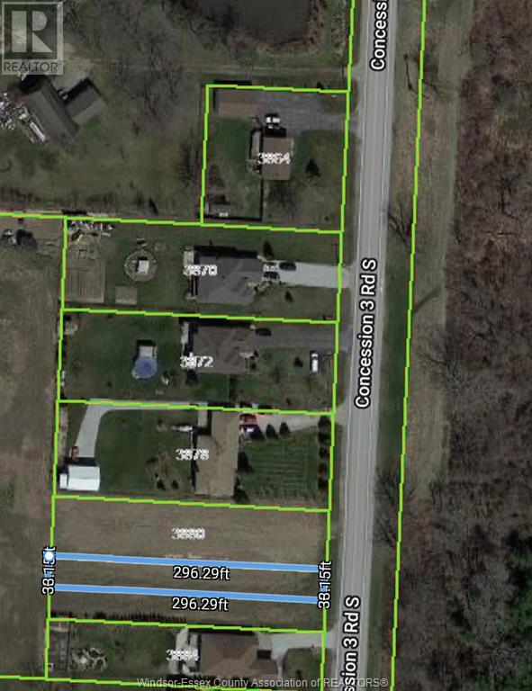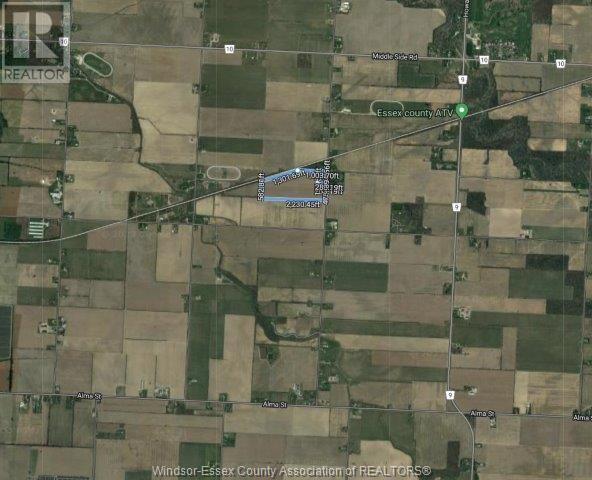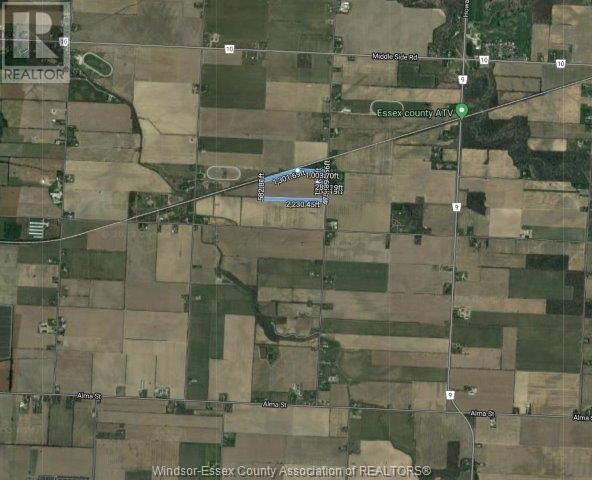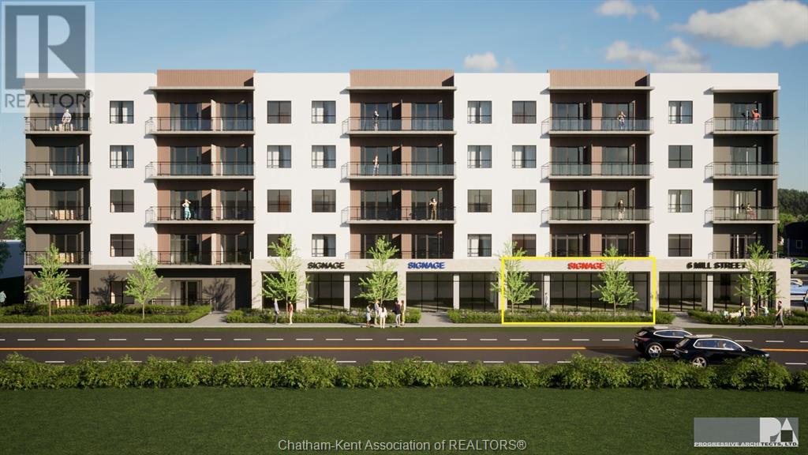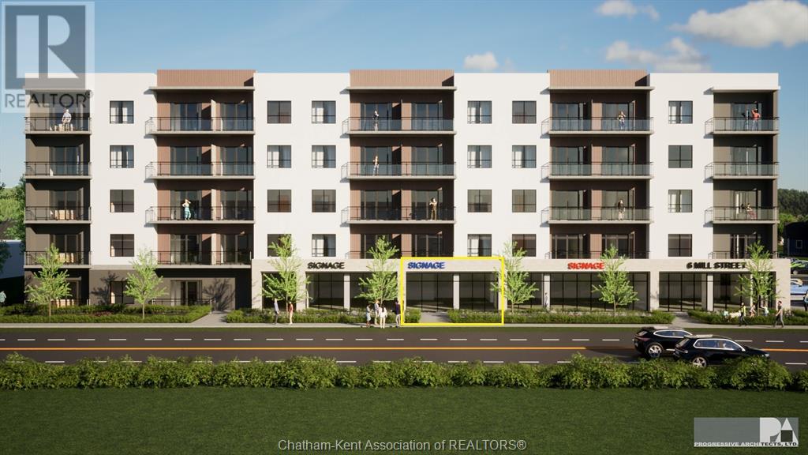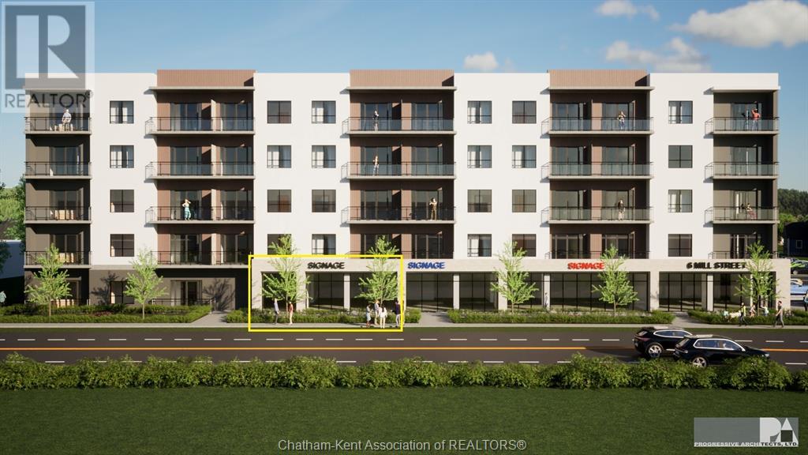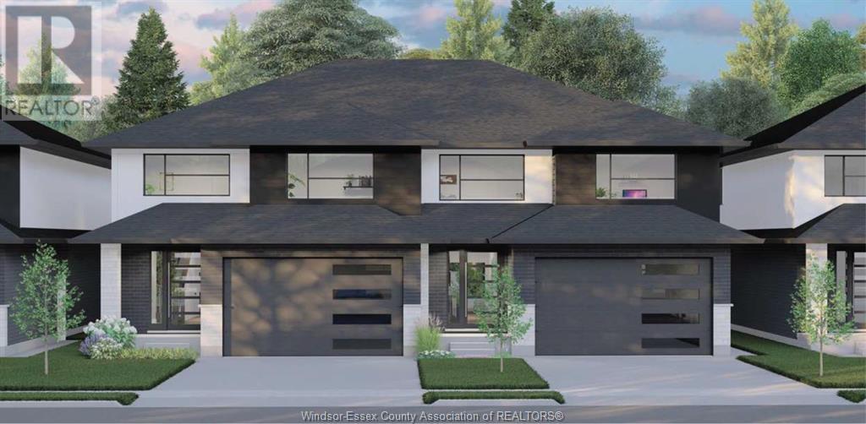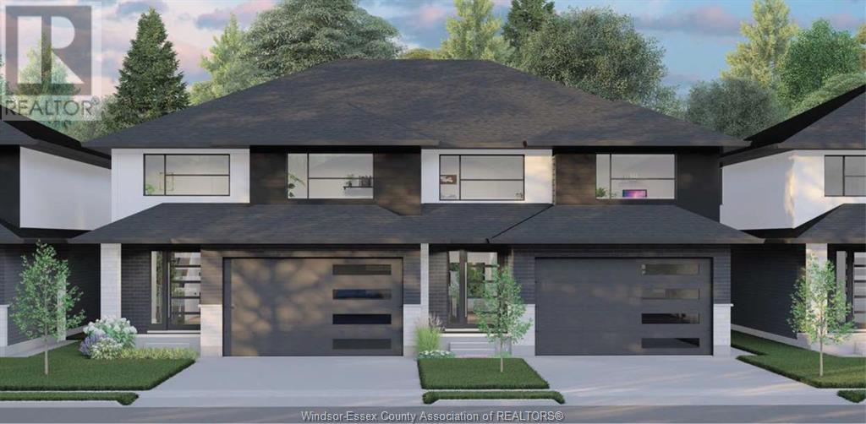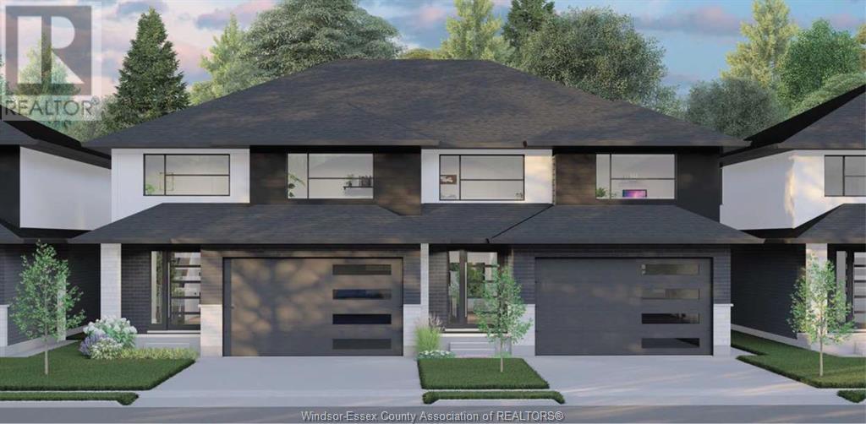Property Listings
Featured Listings
All Windsor-Essex Listings
4303 Tecumseh Line
Chatham-Kent, Ontario
VERY UNIQUE C1 ZONING VILLAGE COMMERCIAL PROPERTY. SO MANY POTENTIAL USES. A COMPLETELY REMODELED BLOCK BUILDING NOW AIR TIGHT WITH NEW SPRAY FOAM INSULATION, NEW WIRING & PANEL, NEW OVERHEAD DOOR & FURNACE, NEW SEPTIC TANK & RUNS, NEW MUNICIPAL WATERLINE PUMPED TO BUILDING, NEW 3 PIECE BATHROOM, EPOXY FLOORING. 1 - SIDE WORKSHOP 1-SIDE MANCAVE MANY POSSIBLE USES INCLUDING A DWELLING ACCESSORY UNIT WHICH CAN BE OCCUPIED BY AN OWNER, FAMILY OR A PERSON EMPLOYED THERE. SEE DOCUMENTS. CALL TODAY TO VIEW. 1 KM TO PUBLIC BOAT LAUNCH. (id:55464)
Deerbrook Realty Inc. - 175
3000 Temple Drive
Windsor, Ontario
GROUND FLOOR SPACE WITH EASE OF ACCESS & AMPLE PARKING. UNIT AVAILABLE 4250 SQ FT SUITABLE FOR MEDICAL, PROFESSIONAL, ENGINEERING OR THE LIKE. PARKING IS NOT AN ISSUE WITH AN ABUNDANCE OF CAR PARKING AVAILABLE. (id:55464)
RE/MAX Preferred Realty Ltd. - 585
117 Hazel
Kingsville, Ontario
This gorgeous, modern 2-storey is situated on a 60 x 125.78 foot lot in Kingsville. Main level features spacious family room with electric fireplace, dining room with sliding doors leading to covered rear patio, and beautiful kitchen with large island, quartz countertops & pantry. Spacious second level includes finished laundry room conveniently located next to 3 bedrooms and 2 full baths. Beautiful master suite includes walk-in closet & 4 piece bath with 2 vanities and large walk-in shower. This property also includes an appliance package, large cement driveway, tray ceilings with recessed lighting, 24'8"" x 26'9"" foot 2 car garage and covered patio area. Other 2-storey and ranch models available! (id:55464)
RE/MAX Preferred Realty Ltd. - 588
3882 Concession 3 Rd South
Amherstburg, Ontario
66 X 295' SINGLE FAMILY RESIDENTIAL BUILDING LOT ALL SERVICES TO BE VERIFIED BY THE BUYER - PARCEL MUST BE PURCHASED WITH ABUTTING ACREAGE. (id:55464)
RE/MAX Preferred Realty Ltd. - 584
V/l Concession 6 North
Amherstburg, Ontario
44.8 Acre Tiled Premium Farm Land in the middle of Anderdon /Amherstburg on Concession 6 N, between Middle Side rd (County rd 10) and Alma St., just north of Texas rd., and first concession west of Walker rd. (note: home/property at 6314 Concession 6 N, is separate to this property and is not included). ........................................................................................................................................................................................................................................................ As per GIS: Area: 1,951,344.38 ft² (44.797 ac). Perimeter: 6,689.63 ft. Measurements: 1,301.69 ft x 582.81 ft x 2,230.45 ft x 475.94 ft x 283.19 ft x 135.57 ft x 283.19 ft x 394.66 ft x 1,003 ft. Buyer to satisfy themselves on all Sizes and Dimensions. (id:55464)
Deerbrook Plus Realty Inc. - 182
V/l Concession 6 North
Amherstburg, Ontario
44.8 Acre Tiled Premium Farm Land in the middle of Anderdon /Amherstburg on Concession 6 N, between Middle Side rd (County rd 10) and Alma St., just north of Texas rd., and first concession west of Walker rd. (note: home/property at 6314 Concession 6 N, is separate to this property and is not included). ........................................................................................................................................................................................................................................................ As per GIS: Area: 1,951,344.38 ft² (44.797 ac). Perimeter: 6,689.63 ft. Measurements: 1,301.69 ft x 582.81 ft x 2,230.45 ft x 475.94 ft x 283.19 ft x 135.57 ft x 283.19 ft x 394.66 ft x 1,003 ft. Buyer to satisfy themselves on all Sizes and Dimensions. (id:55464)
Deerbrook Plus Realty Inc. - 182
8 Mill Street Unit# 3
Tilbury, Ontario
Secure the future of your business in one of 3 ground floor commercial units in the new 72 unit Avalon Mill St apartments. This high traffic site is located just off of highway 401 on Tilbury's main corridor street, with A1 National franchises nearby. 3 units to choose from starting at 940SF. This unit is 1499 square feet with one washroom. Gross lease of $27psf includes heat, taxes, CAM and Insurance. Multi-year lease required, landlord reserves the right to deny any use. Building completion and occupancy is expected for fall of 2024. Contact listing agent for more information. (id:55464)
Royal LePage Peifer Realty Brokerage
8 Mill Street Unit# 2
Tilbury, Ontario
Secure the future of your business in one of 3 ground floor commercial units in the new 72 unit Avalon Mill St apartments. This high traffic site is located just off of highway 401 on Tilbury's main corridor street, with A1 National franchises nearby. 3 units to choose from up to 1596SF. This unit is 940 square feet with one washroom. Gross lease of $27psf includes heat, taxes, CAM and Insurance. Multi-year lease required, landlord reserves the right to deny any use. Building completion and occupancy is expected for fall of 2024. Contact listing agent for more information. (id:55464)
Royal LePage Peifer Realty Brokerage
8 Mill Street Unit# 1
Tilbury, Ontario
Secure the future of your business in one of 4 ground floor commercial units in the new 72 unit Avalon Mill St apartments. This high traffic site is located just off of highway 401 on Tilbury's main corridor street, with A1 National franchises nearby. 3 units to choose from ranging from 940 sf. This unit is 1596 square feet with one washroom. Gross lease of $27psf includes heat, taxes, CAM and Insurance. Multi-year lease required, landlord reserves the right to deny any use. Building completion and occupancy is expected for fall of 2024. Contact listing agent for more information. (id:55464)
Royal LePage Peifer Realty Brokerage
Lot 58 Angelo Crescent
Lasalle, Ontario
Welcome to Lasalle's hottest new luxurious development. Discover effortless living with our quality-build townhomes brought to you by Sherman Homes, impeccable craftmanship. Featuring 4 bedrooms, 3.1 bathrooms, 2 car garage. Open concept living with hardwood and ceramic tiles throughout. Boasting a spacious kitchen with a floating island, backsplash, quartz countertops and designated dinning area. Light and bright living room with access to patio, perfect for entertaining friends and family on those warm summer nights The primary bedroom features a walk-in closet and ensuite with ceramic glass shower. Add your own personal touch in the unfinished basement. Close to all your main amenities highway access and shopping. Upgrade options are available! call L/S to learn more! (id:55464)
RE/MAX Preferred Realty Ltd. - 585
Lot 57 Angelo Crescent
Lasalle, Ontario
Welcome to Lasalle's hottest new luxurious development. Discover effortless living with our quality-build townhomes brought to you by Sherman Homes, impeccable craftmanship. Featuring 4 bedrooms, 3.1 bathrooms, 2 car garage. Open concept living with hardwood and ceramic tiles throughout. Boasting a spacious kitchen with a floating island, backsplash, quartz countertops and designated dinning area. Light and bright living room with access to patio, perfect for entertaining friends and family on those warm summer nights The primary bedroom features a walk-in closet and ensuite with ceramic glass shower. Add your own personal touch in the unfinished basement. Close to all your main amenities highway access and shopping. Upgrade options are available! call L/S to learn more! (id:55464)
RE/MAX Preferred Realty Ltd. - 585
Lot 56 Angelo Crescent
Lasalle, Ontario
Welcome to Lasalle's hottest new luxurious development. Discover effortless living with our quality-build townhomes brought to you by Sherman Homes, impeccable craftmanship. Featuring 4 bedrooms, 3.1 bathrooms, 2 car garage. Open concept living with hardwood and ceramic tiles throughout. Boasting a spacious kitchen with a floating island, backsplash, quartz countertops and designated dinning area. Light and bright living room with access to patio, perfect for entertaining friends and family on those warm summer nights The primary bedroom features a walk-in closet and ensuite with ceramic glass shower. Add your own personal touch in the unfinished basement. Close to all your main amenities highway access and shopping. Upgrade options are available! call L/S to learn more! (id:55464)
RE/MAX Preferred Realty Ltd. - 585
get pre-approved
Cash offers provide an edge in todays market
