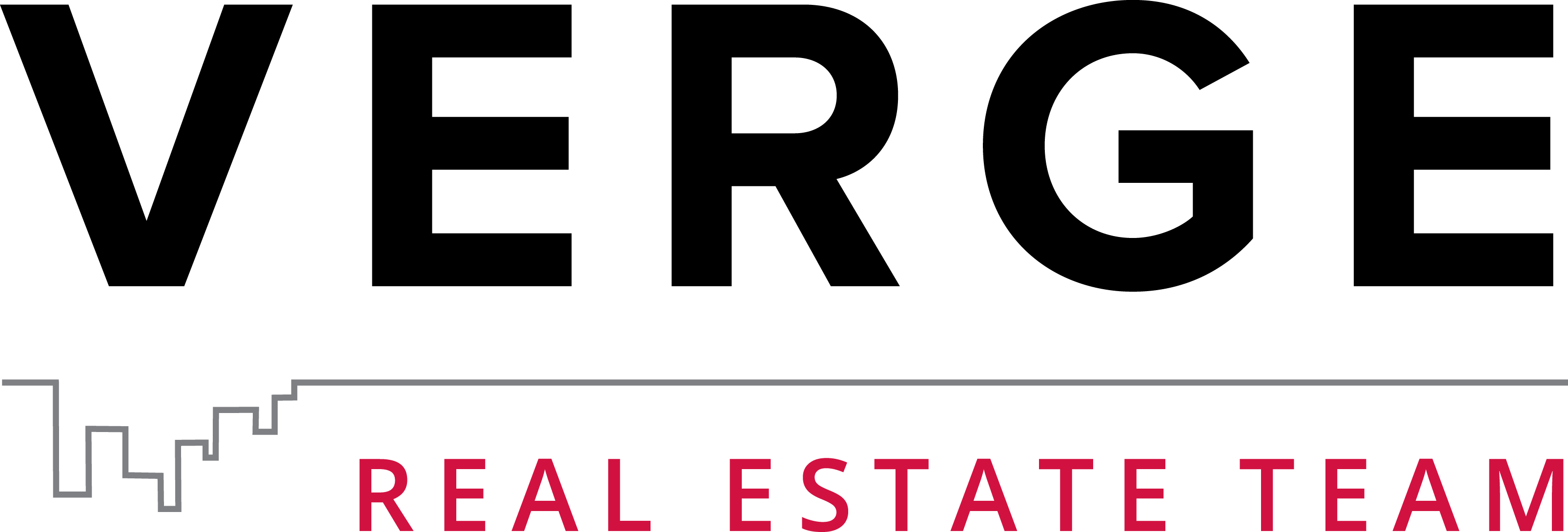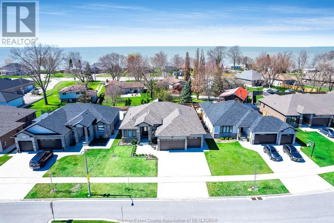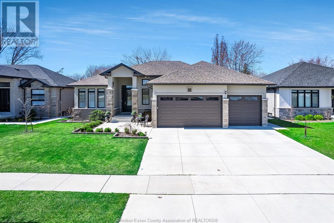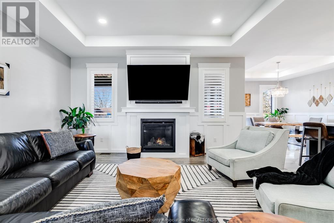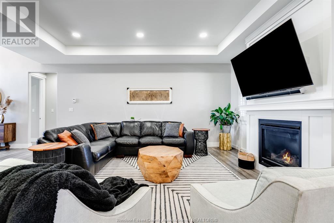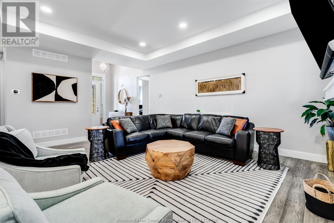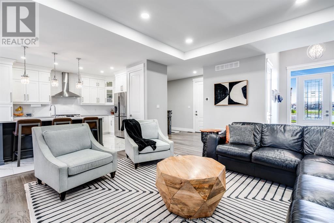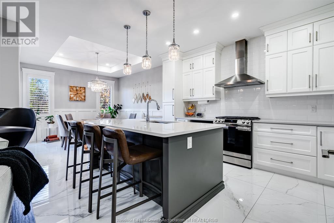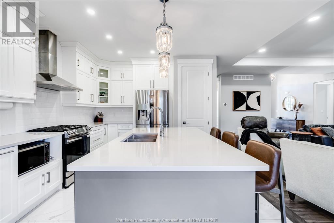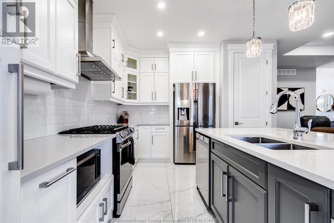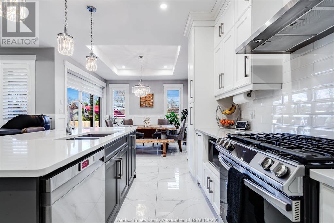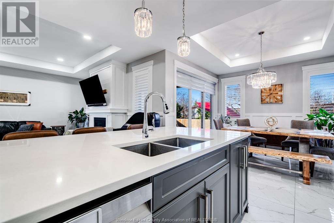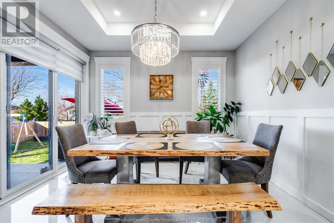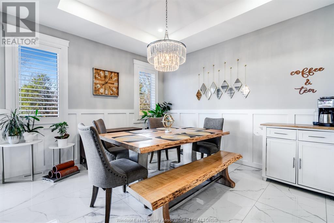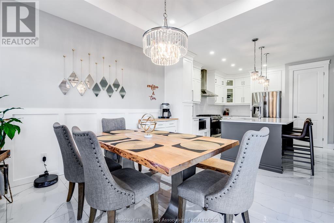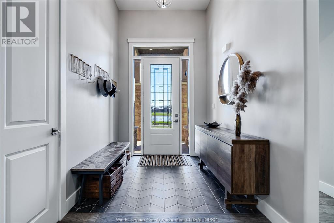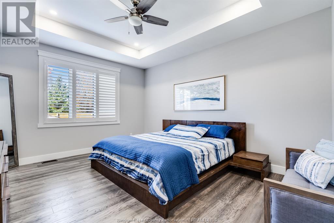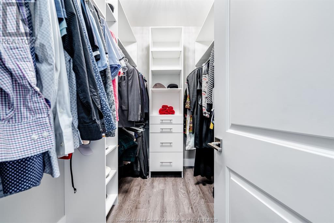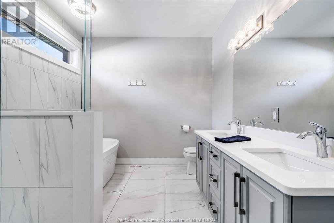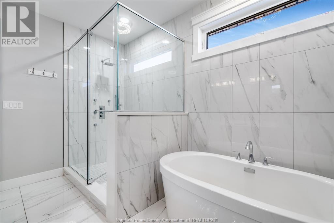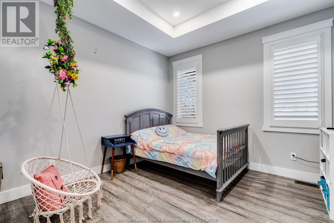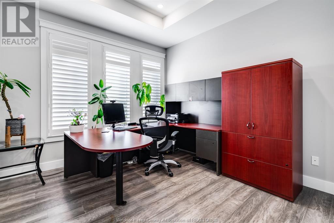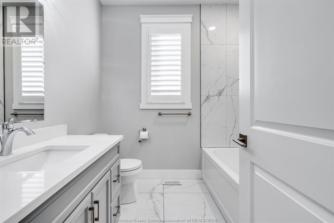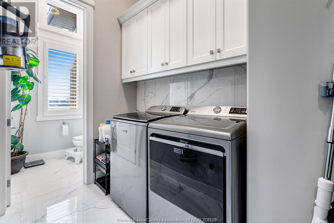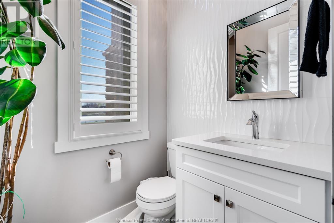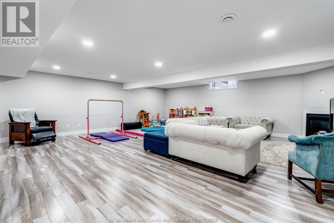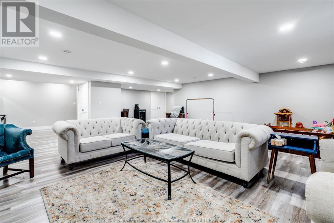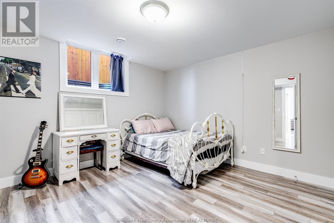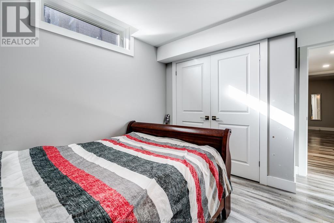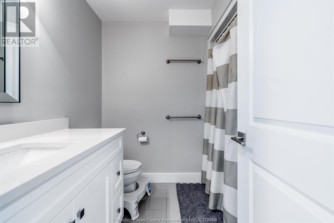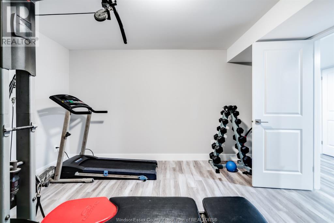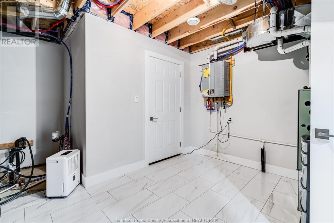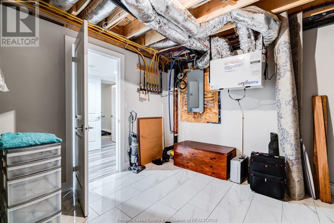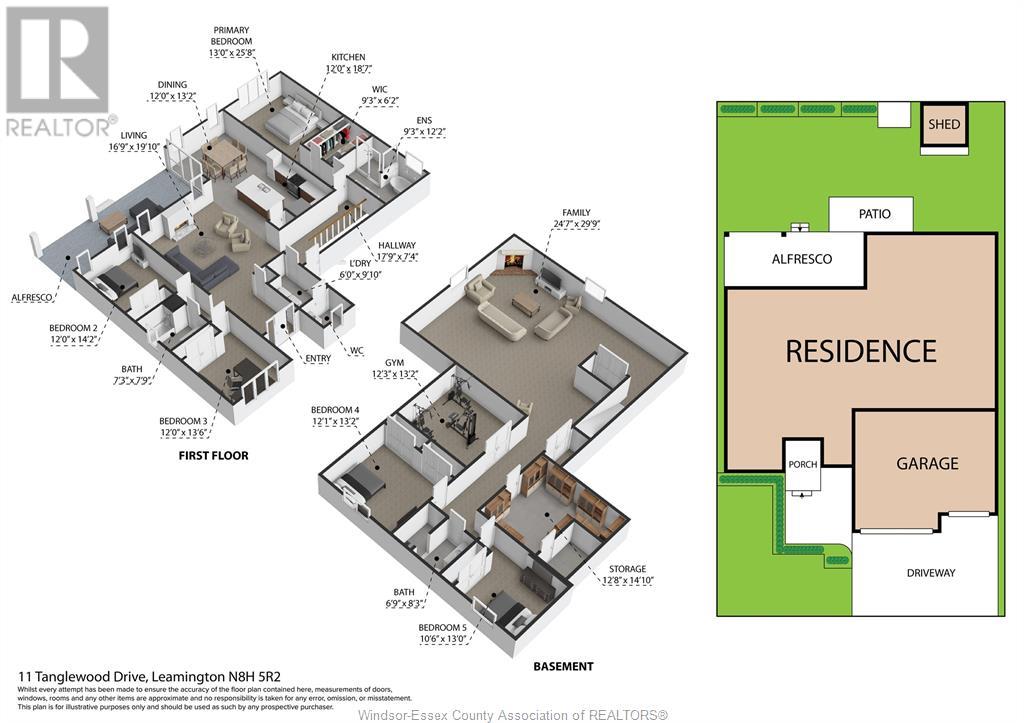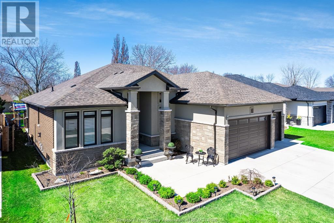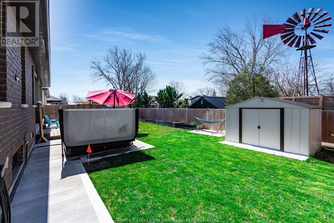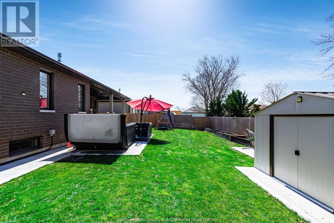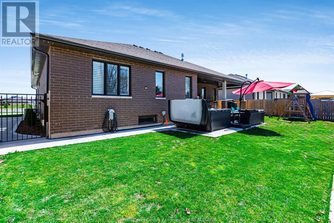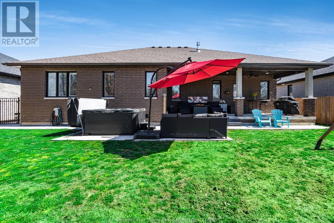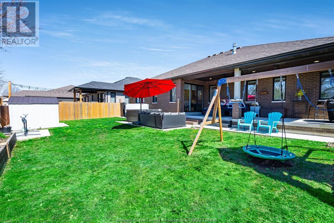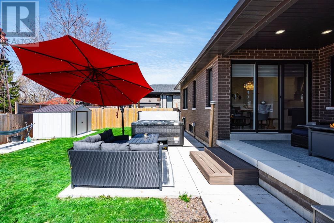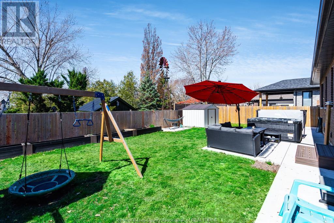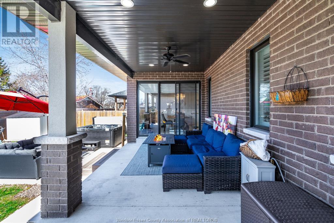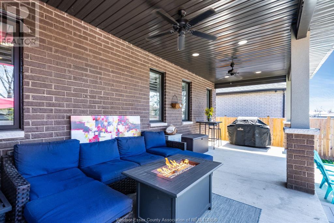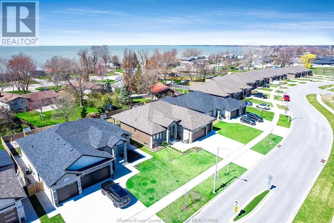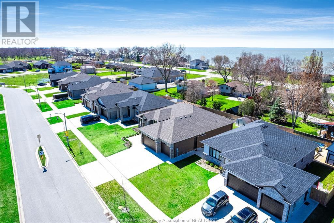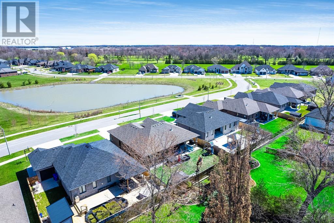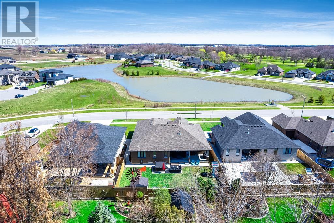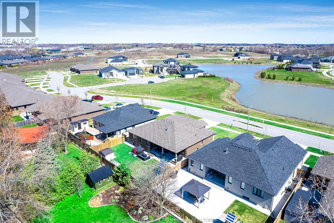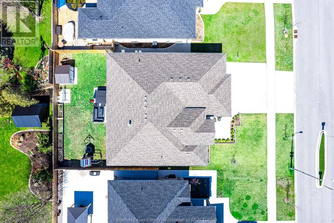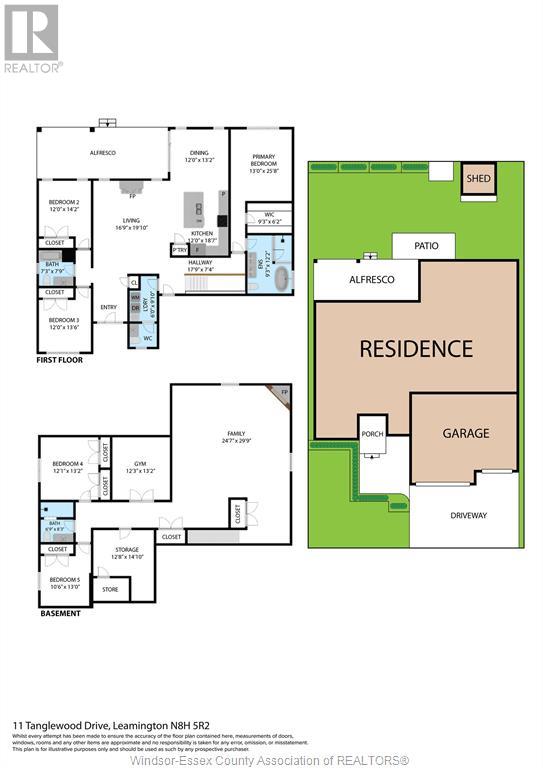11 Tanglewood Drive Leamington, Ontario N8H 0C7
$989,900
EXQUISITE RANCH HOME IN LEAMINGTON'S ELITE GOLFWOOD LAKES! CONSTRUCTED IN 2021, THIS SPLENDID 1975 SQFTRESIDENCE BOASTS A TRIPLE-CAR GARAGE, A SHADED REAR PATIO, AND A PRIVATE YARD WITH A HOT TUB, PERFECTLY LOCATED JUST STEPS FROM ERIE SHORES GOLF AND COUNTRY CLUB, LEAMINGTON MARINA, SEACLIFF PARK, AND A BRIEF DRIVE TO POINT PELEE NATIONAL PARK. THE FRONT OF THE HOME FACES A LARGE TRANQUIL POND, ENSURING NO NEIGHBOURS OBSTRUCT YOUR VIEW, ENHANCING THE SERENE ENVIRONMENT. THE HOME FEATURES A STUNNING OPEN-CONCEPT KITCHEN WITH A SPACIOUS ISLAND, TRAY CEILINGS THROUGHOUT THE MAIN FLOOR, A UNIQUE POWDER ROOM WITH A 12 FT CEILING AND DECORATIVE TILE, AND A LUXURIOUS PRIMARY SUITE COMPLETE WITH A WALK-IN CLOSET AND AN EXPANSIVE 5-PIECE BATHROOM THAT INCLUDES A SOAKER TUB, DOUBLE VANITY, AND A LARGE GLASS SHOWER. THE BEAUTIFULLY FINISHED LOWER LEVEL ADDS TWO ADDITIONAL BEDROOMS, A FULL BATHROOM, A GYM, AND A COZY FAMILY ROOM WITH A FIREPLACE. (id:55464)
Open House
This property has open houses!
2:00 pm
Ends at:4:00 pm
Property Details
| MLS® Number | 24008167 |
| Property Type | Single Family |
| Features | Golf Course/parkland, Double Width Or More Driveway, Concrete Driveway |
| Water Front Type | Waterfront Nearby |
Building
| Bathroom Total | 4 |
| Bedrooms Above Ground | 3 |
| Bedrooms Below Ground | 2 |
| Bedrooms Total | 5 |
| Appliances | Dishwasher, Dryer, Freezer, Refrigerator, Stove, Washer |
| Architectural Style | Ranch |
| Constructed Date | 2021 |
| Construction Style Attachment | Detached |
| Cooling Type | Central Air Conditioning |
| Exterior Finish | Brick, Concrete/stucco |
| Fireplace Fuel | Gas |
| Fireplace Present | Yes |
| Fireplace Type | Insert |
| Flooring Type | Hardwood |
| Foundation Type | Concrete |
| Half Bath Total | 1 |
| Heating Fuel | Natural Gas |
| Heating Type | Forced Air, Heat Recovery Ventilation (hrv) |
| Stories Total | 1 |
| Size Interior | 1974 |
| Total Finished Area | 1974 Sqft |
| Type | House |
Parking
| Attached Garage | |
| Garage |
Land
| Acreage | No |
| Fence Type | Fence |
| Landscape Features | Landscaped |
| Size Irregular | 66.24x121.89 |
| Size Total Text | 66.24x121.89 |
| Zoning Description | Res |
Rooms
| Level | Type | Length | Width | Dimensions |
|---|---|---|---|---|
| Lower Level | 3pc Bathroom | Measurements not available | ||
| Lower Level | Cold Room | Measurements not available | ||
| Lower Level | Utility Room | Measurements not available | ||
| Lower Level | Bedroom | 10.6 x 13 | ||
| Lower Level | Bedroom | 12.1 x 13.2 | ||
| Lower Level | Games Room | 12.3 x 13.2 | ||
| Lower Level | Family Room/fireplace | 24.7 x 29.9 | ||
| Main Level | 2pc Bathroom | Measurements not available | ||
| Main Level | 5pc Ensuite Bath | Measurements not available | ||
| Main Level | 4pc Bathroom | Measurements not available | ||
| Main Level | Laundry Room | 6 x 9.10 | ||
| Main Level | Primary Bedroom | 13 x 25.8 | ||
| Main Level | Bedroom | 12 x 13.6 | ||
| Main Level | Bedroom | 12 x 14.2 | ||
| Main Level | Dining Room | 12 x 13.2 | ||
| Main Level | Kitchen | 12 x 18.07 | ||
| Main Level | Living Room | 16.9 x 19.10 | ||
| Main Level | Foyer | Measurements not available |
https://www.realtor.ca/real-estate/26774257/11-tanglewood-drive-leamington

Salesperson
(519) 890-1198
(519) 944-3387
ivanmartinsales.com/
facebook.com/ivanmartinsales
ca.linkedin.com/pub/ivan-martin/31/71/441
twitter.com/IvanMartinSales

150 Talbot St. East
Leamington, Ontario N8H 1M1
Interested?
Contact us for more information
