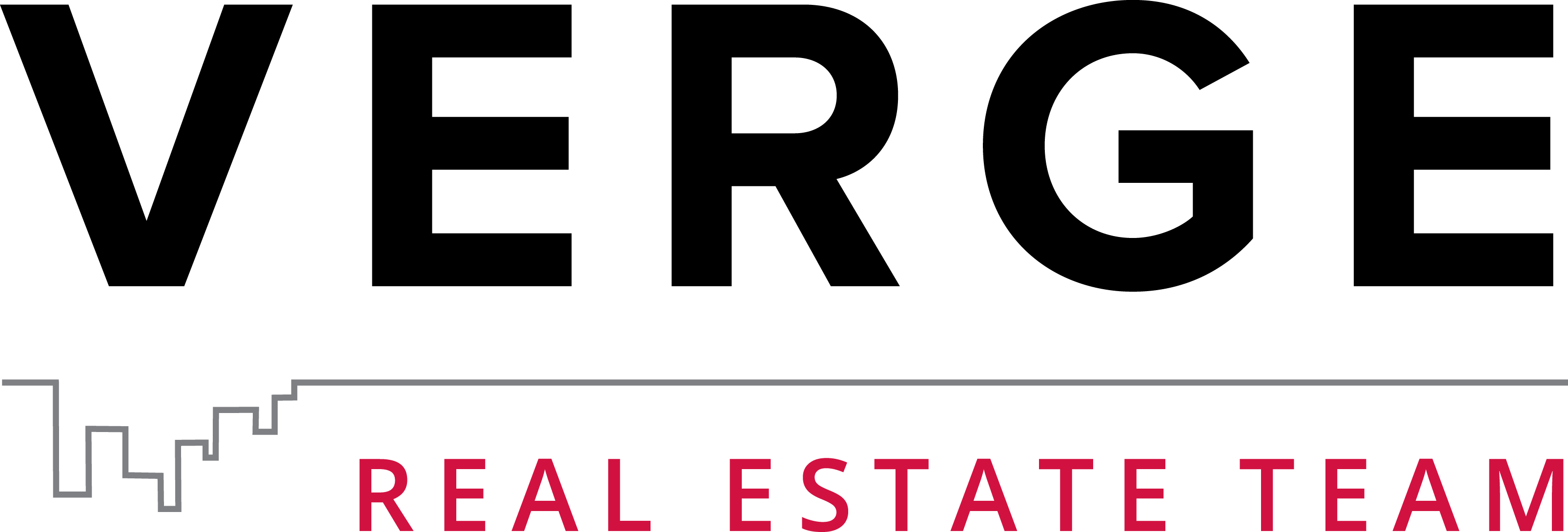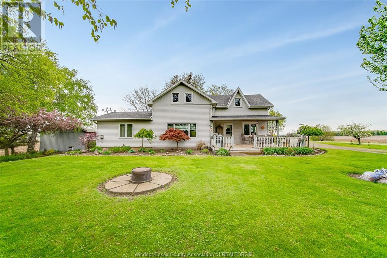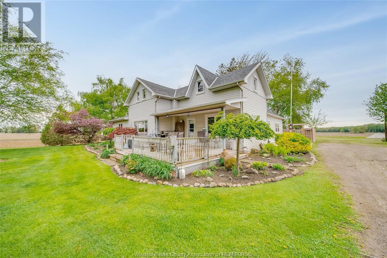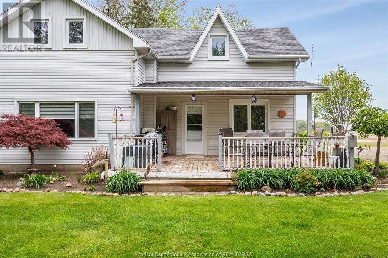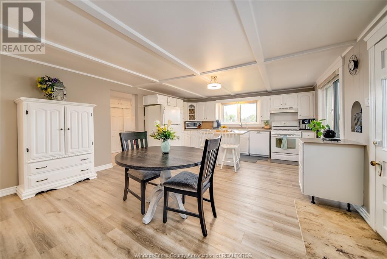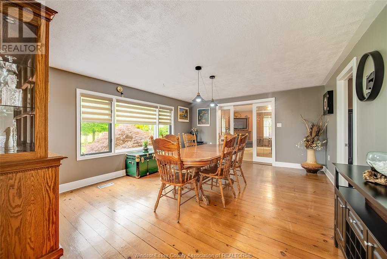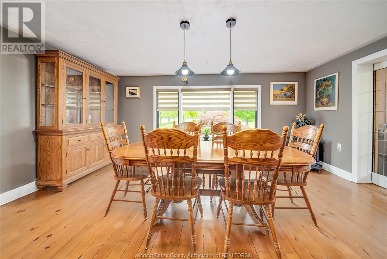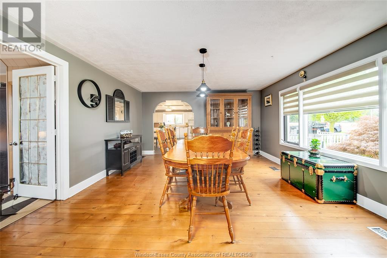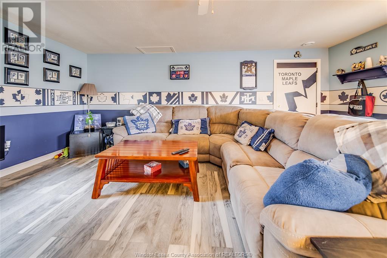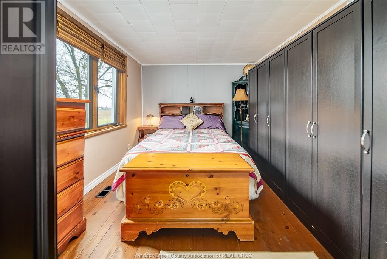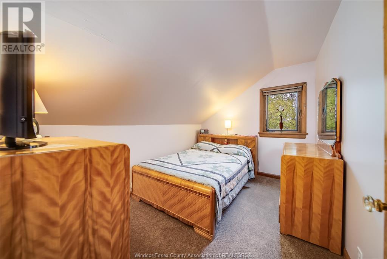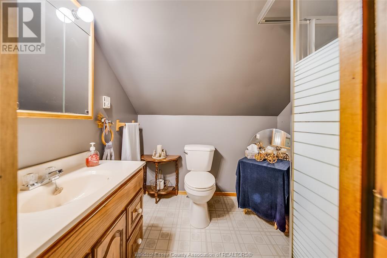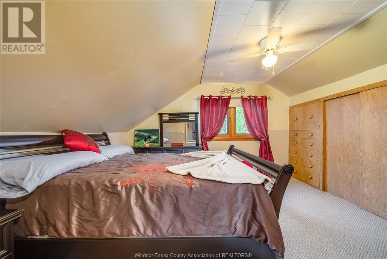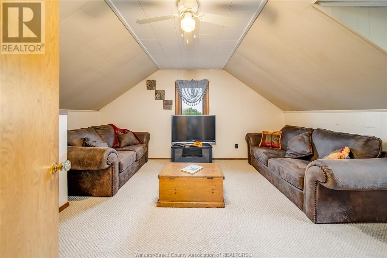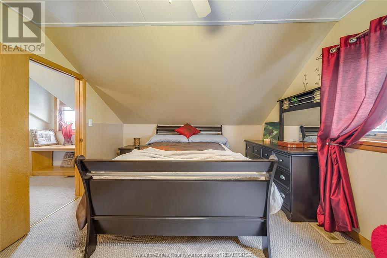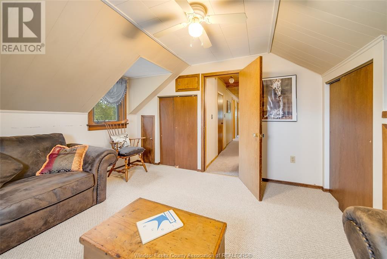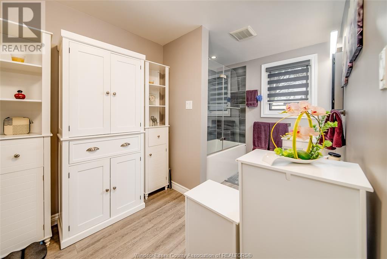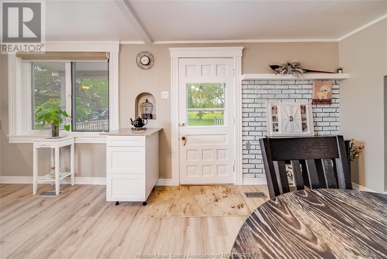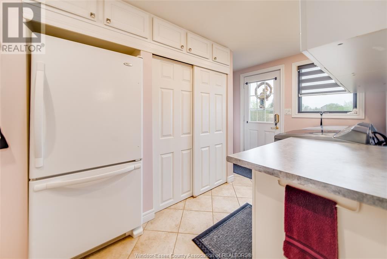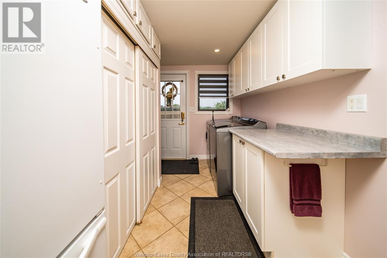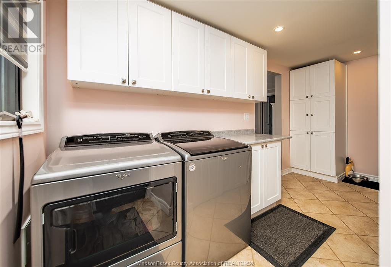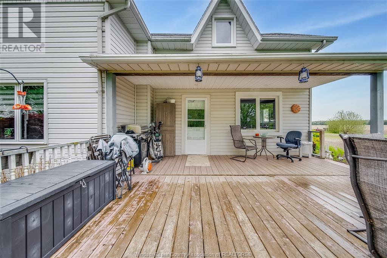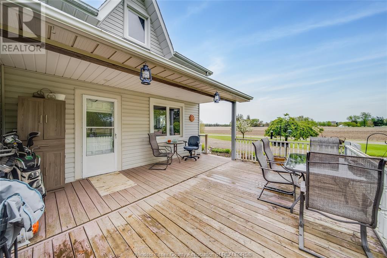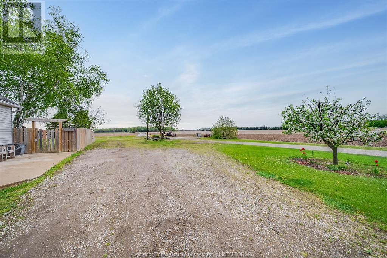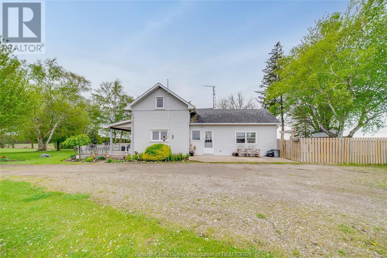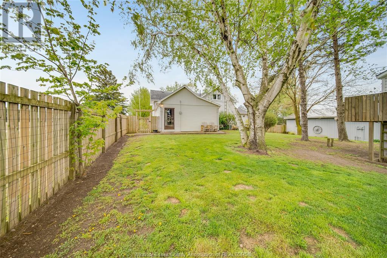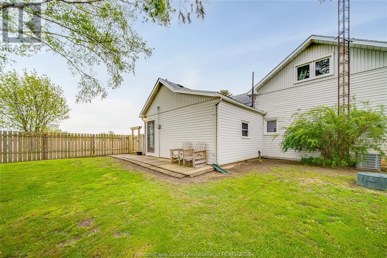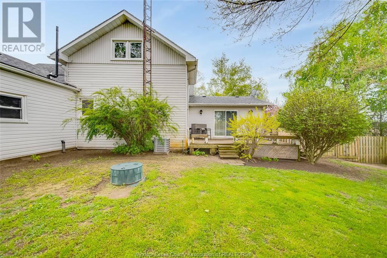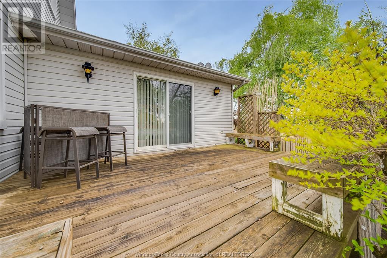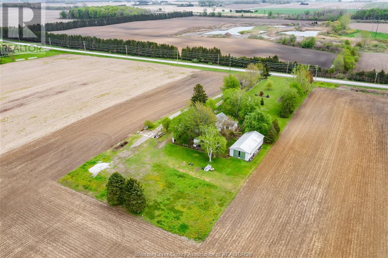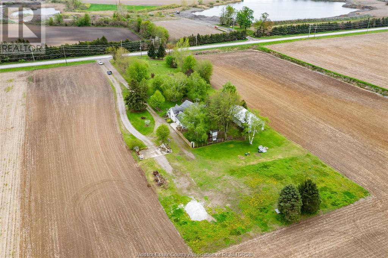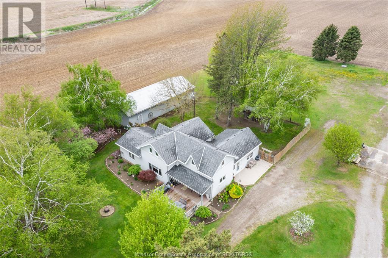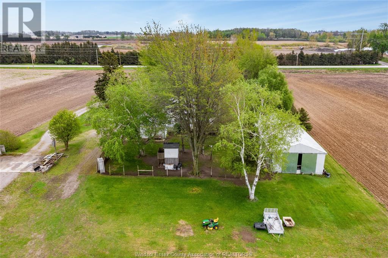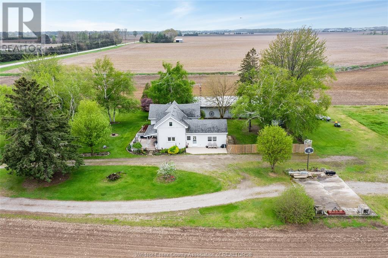13707 Gosnell Line Ridgetown, Ontario N0P 2C0
$649,900
DISCOVER THE CHARM OF RURAL LIVING IN THIS EXQUISITE 1 3/4 STORY HOME NESTLED ON A LUSH 1.4-ACRE LOT IN RIDGETOWN. BOASTING 5 BEDROOMS, 2 BATHROOMS, AND AMPLE HIDDEN STORAGE, THIS PROPERTY PERFECTLY COMBINES FUNCTIONALITY WITH ELEGANCE. ENJOY THE CONVENIENCE OF MAIN FLOOR LAUNDRY AND AN OPEN CONCEPT KITCHEN THAT FLOWS SEAMLESSLY INTO A FORMAL DINING AREA, IDEAL FOR ENTERTAINING. RELAX BY THE COZY GAS FIREPLACE OR STEP OUTSIDE TO THE FENCED-IN YARD, SURROUNDED BY STUNNING LANDSCAPING, OFFERING A PEACEFUL RETREAT. DESPITE ITS SERENE SETTING, THIS HOME IS JUST MOMENTS AWAY FROM LOCAL AMENITIES, PROVIDING THE PERFECT BALANCE OF TRANQUILITY AND CONVENIENCE. A TRULY BEAUTIFUL HOME WHERE COMFORT MEETS STYLE IN A SERENE COUNTRYSIDE SETTING. (id:55464)
Property Details
| MLS® Number | 24010567 |
| Property Type | Single Family |
| Features | Gravel Driveway, Side Driveway, Single Driveway |
Building
| Bathroom Total | 2 |
| Bedrooms Above Ground | 5 |
| Bedrooms Total | 5 |
| Appliances | Dishwasher, Dryer, Freezer, Refrigerator, Stove, Washer |
| Constructed Date | 1880 |
| Construction Style Attachment | Detached |
| Cooling Type | Central Air Conditioning, Fully Air Conditioned |
| Exterior Finish | Aluminum/vinyl |
| Fireplace Fuel | Gas |
| Fireplace Present | Yes |
| Fireplace Type | Direct Vent |
| Flooring Type | Carpeted, Hardwood, Cushion/lino/vinyl |
| Foundation Type | Block, Unknown |
| Heating Fuel | Natural Gas |
| Heating Type | Forced Air |
| Stories Total | 2 |
| Type | House |
Parking
| Other |
Land
| Acreage | No |
| Fence Type | Fence |
| Landscape Features | Landscaped |
| Sewer | Septic System |
| Size Irregular | 142x450 |
| Size Total Text | 142x450 |
| Zoning Description | A2 |
Rooms
| Level | Type | Length | Width | Dimensions |
|---|---|---|---|---|
| Second Level | Bedroom | Measurements not available | ||
| Second Level | Bedroom | Measurements not available | ||
| Second Level | Bedroom | Measurements not available | ||
| Second Level | 3pc Bathroom | Measurements not available | ||
| Second Level | Bedroom | Measurements not available | ||
| Main Level | Laundry Room | Measurements not available | ||
| Main Level | Dining Room | Measurements not available | ||
| Main Level | Living Room | Measurements not available | ||
| Main Level | 4pc Bathroom | Measurements not available | ||
| Main Level | Family Room | Measurements not available | ||
| Main Level | Bedroom | Measurements not available | ||
| Main Level | Kitchen | Measurements not available |
https://www.realtor.ca/real-estate/26856571/13707-gosnell-line-ridgetown

Broker of Record
(519) 979-9949
(519) 979-9880
www.teamgoran.com/
www.facebook.com/teamgoranremax
ca.linkedin.com/in/teamgoran
twitter.com/teamgoranremax
1610 Sylvestre Drive
Windsor, Ontario N9K 0B9

1610 Sylvestre Drive
Windsor, Ontario N9K 0B9
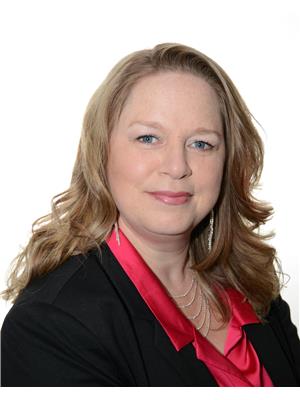
1610 Sylvestre Drive
Windsor, Ontario N9K 0B9
Interested?
Contact us for more information
