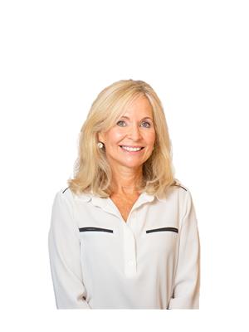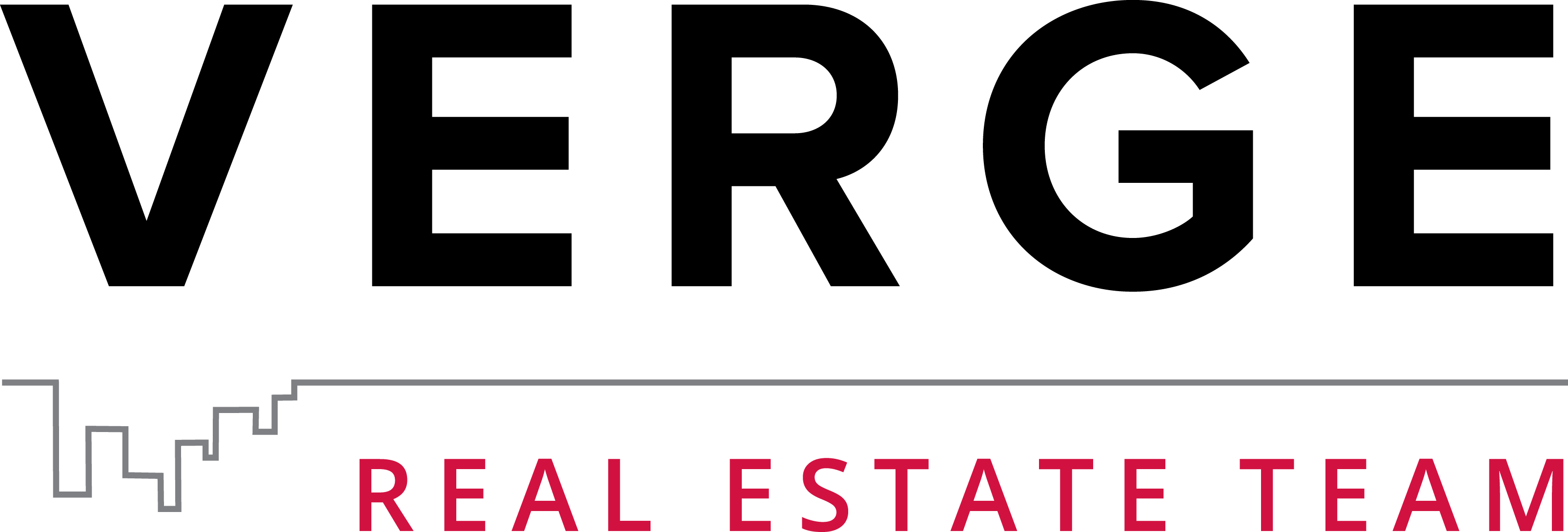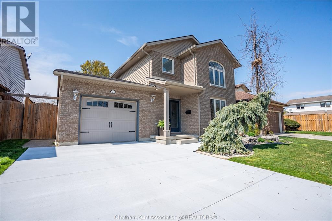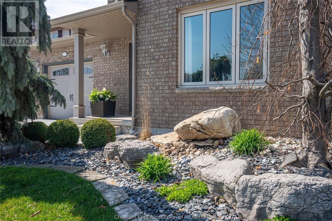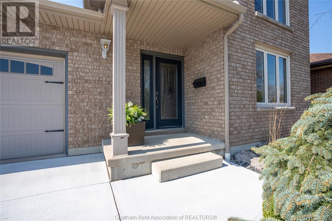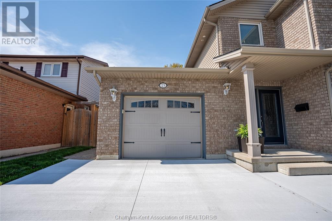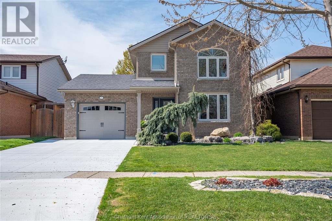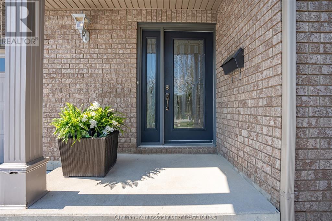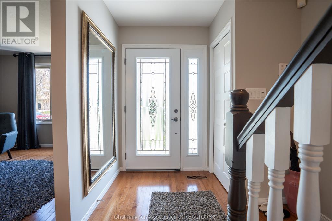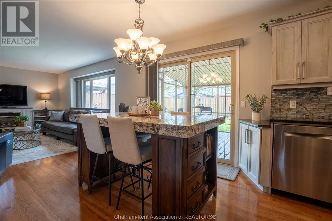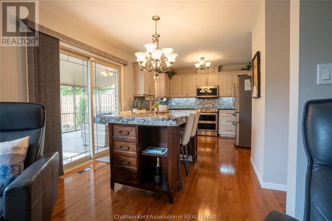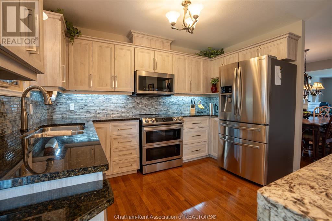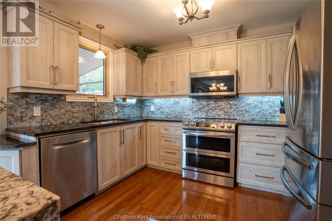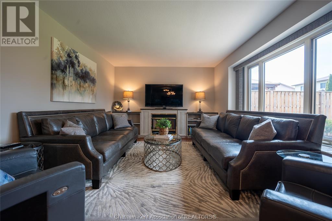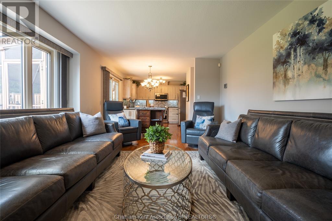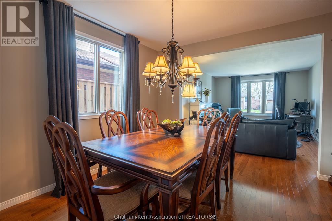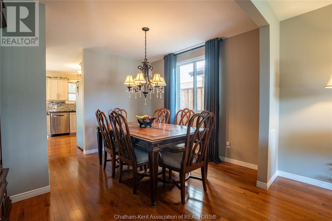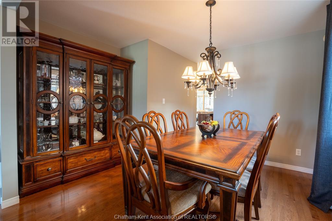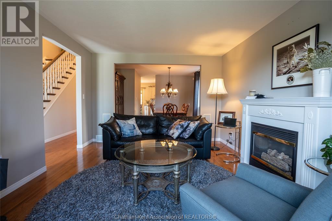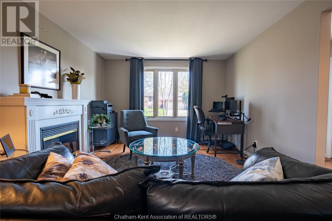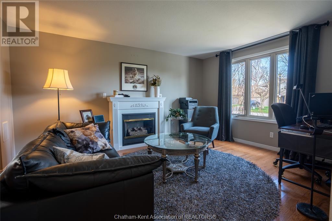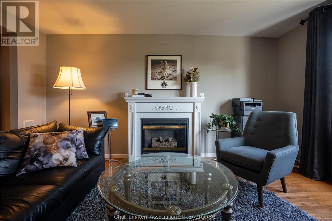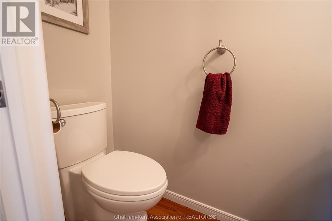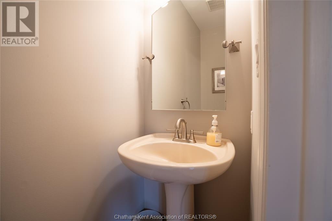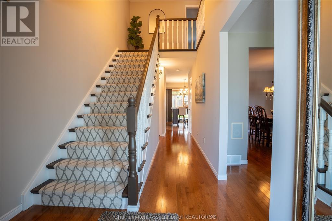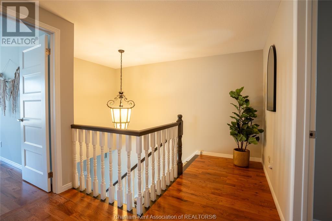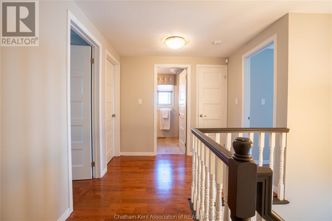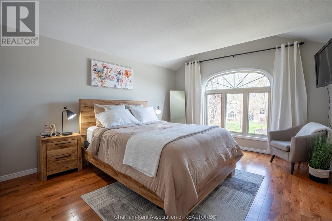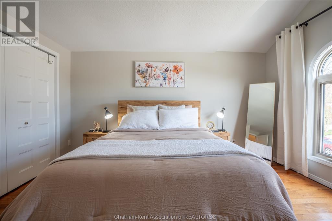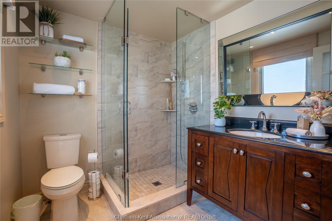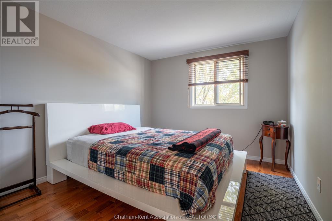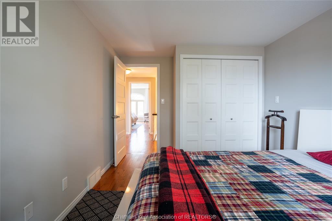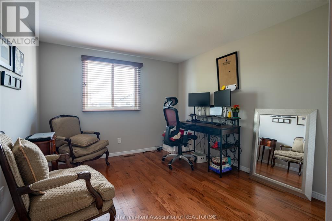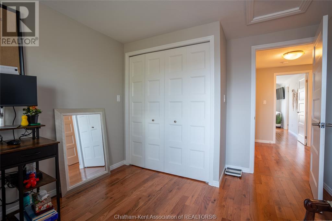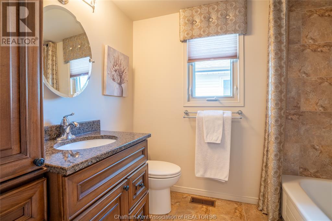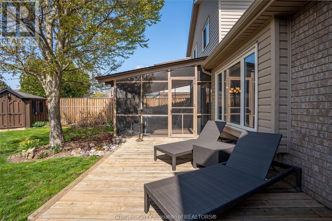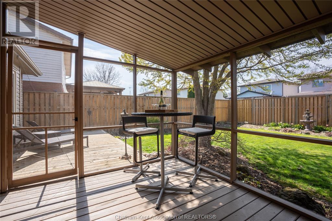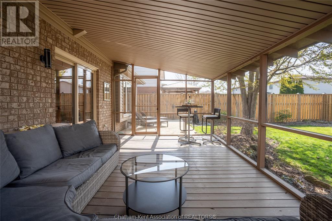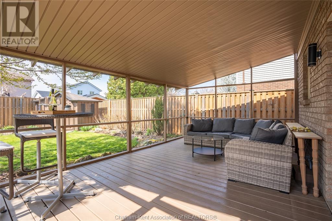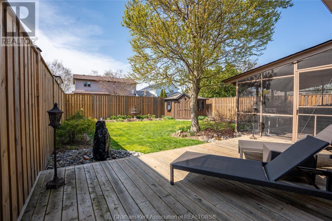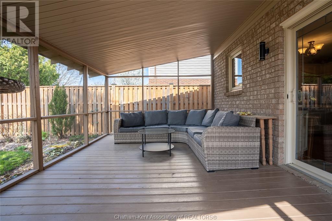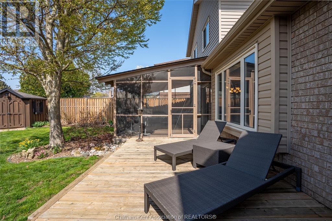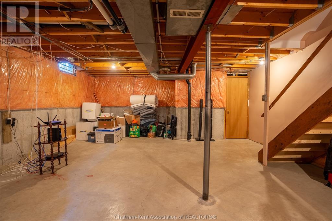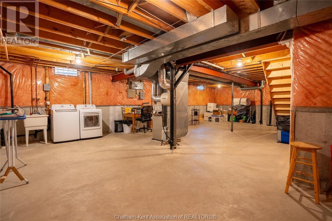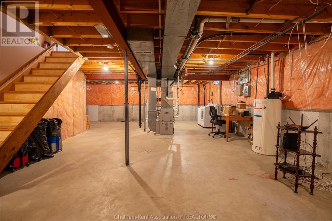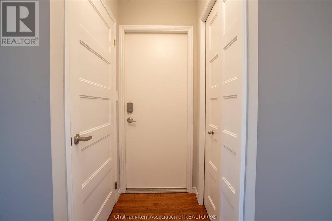3 Bedroom
3 Bathroom
Fireplace
Central Air Conditioning, Fully Air Conditioned
Forced Air, Furnace
Landscaped
$629,900
More than move-in ready! Beautifully updated 2-storey with gorgeous hardwoods, all neutral decor, sleek kitchen with granite countertops, newer high-end appliances and cozy coffee island. There are gas fire places in both the main-floor living spaces, a convenient powder-room and direct access to attached garage. A lovely staircase leads to 3 bedrooms and a main bath. The gorgeous, bright primary bedroom includes a stunning and convenient ensuite bath. The fenced and sprinklered backyard has fantastic landscaping with water features and a huge enclosed patio to enjoy warm summer evenings. This exceptional home has been meticulously maintained and sits in a highly sought after established neighbourhood walkable to both McNaughton Elementary and CK High School. This home is perfect for a family/retirees alike and has a long list of extras that can be found in the supplements. The large, unfinished basement is could add even more living space to this home. Book your private viewing today! (id:55464)
Property Details
|
MLS® Number
|
24008156 |
|
Property Type
|
Single Family |
|
Features
|
Double Width Or More Driveway, Concrete Driveway |
Building
|
Bathroom Total
|
3 |
|
Bedrooms Above Ground
|
3 |
|
Bedrooms Total
|
3 |
|
Appliances
|
Central Vacuum, Dishwasher, Microwave Range Hood Combo, Refrigerator, Stove |
|
Constructed Date
|
1989 |
|
Cooling Type
|
Central Air Conditioning, Fully Air Conditioned |
|
Exterior Finish
|
Aluminum/vinyl, Brick |
|
Fireplace Fuel
|
Gas |
|
Fireplace Present
|
Yes |
|
Fireplace Type
|
Direct Vent |
|
Flooring Type
|
Hardwood |
|
Foundation Type
|
Concrete |
|
Half Bath Total
|
1 |
|
Heating Fuel
|
Natural Gas |
|
Heating Type
|
Forced Air, Furnace |
|
Stories Total
|
2 |
|
Type
|
House |
Parking
Land
|
Acreage
|
No |
|
Fence Type
|
Fence |
|
Landscape Features
|
Landscaped |
|
Size Irregular
|
45x |
|
Size Total Text
|
45x |
|
Zoning Description
|
Rl1 |
Rooms
| Level |
Type |
Length |
Width |
Dimensions |
|
Second Level |
4pc Bathroom |
|
|
Measurements not available |
|
Second Level |
Bedroom |
13 ft ,2 in |
9 ft ,9 in |
13 ft ,2 in x 9 ft ,9 in |
|
Second Level |
Bedroom |
13 ft ,2 in |
9 ft ,9 in |
13 ft ,2 in x 9 ft ,9 in |
|
Second Level |
3pc Ensuite Bath |
|
|
Measurements not available |
|
Second Level |
Primary Bedroom |
16 ft ,2 in |
12 ft ,2 in |
16 ft ,2 in x 12 ft ,2 in |
|
Basement |
Storage |
|
|
Measurements not available |
|
Basement |
Utility Room |
|
|
Measurements not available |
|
Main Level |
Enclosed Porch |
20 ft |
12 ft |
20 ft x 12 ft |
|
Main Level |
2pc Bathroom |
|
|
Measurements not available |
|
Main Level |
Foyer |
7 ft |
7 ft ,5 in |
7 ft x 7 ft ,5 in |
|
Main Level |
Living Room/fireplace |
12 ft |
15 ft ,6 in |
12 ft x 15 ft ,6 in |
|
Main Level |
Dining Room |
12 ft |
10 ft |
12 ft x 10 ft |
|
Main Level |
Kitchen |
15 ft ,5 in |
11 ft ,5 in |
15 ft ,5 in x 11 ft ,5 in |
|
Main Level |
Family Room/fireplace |
17 ft |
11 ft ,5 in |
17 ft x 11 ft ,5 in |
https://www.realtor.ca/real-estate/26774503/23-harvest-chatham
