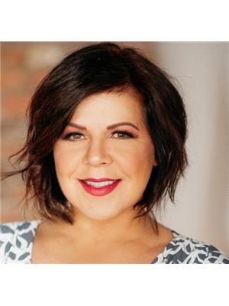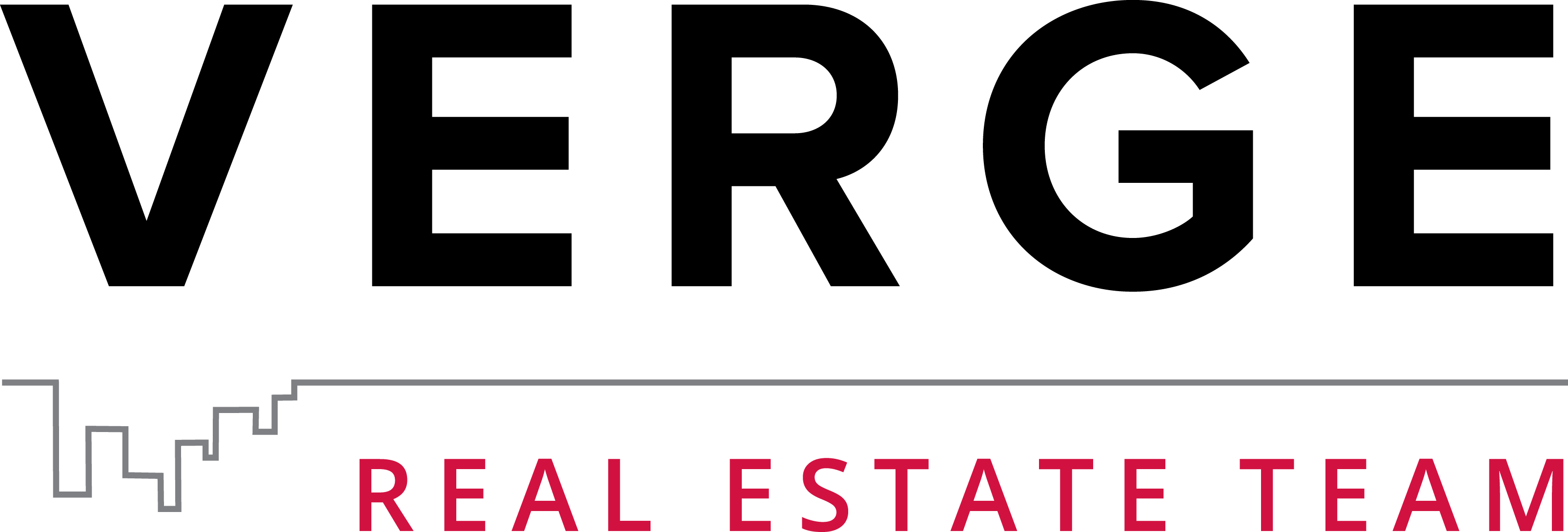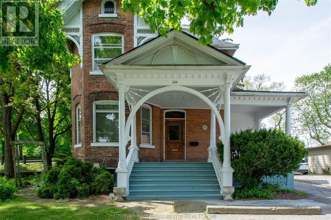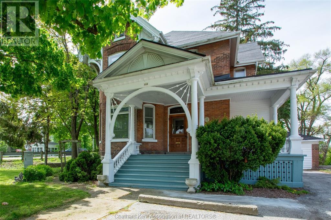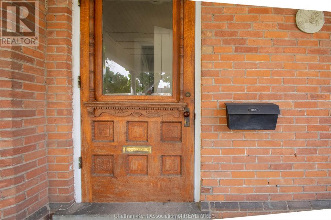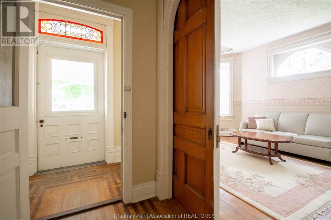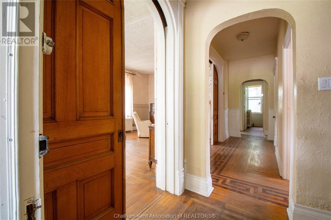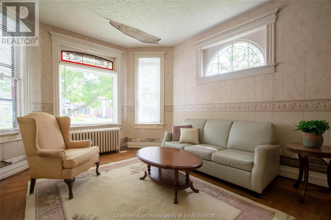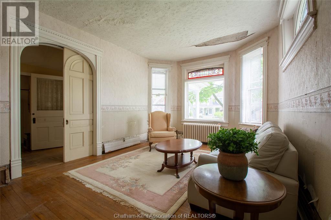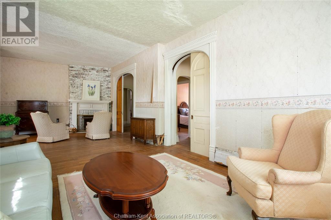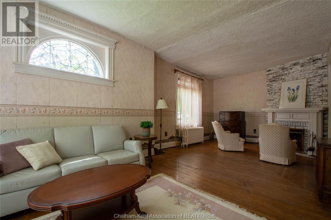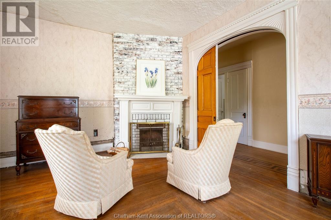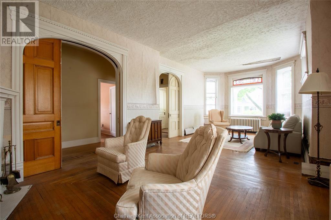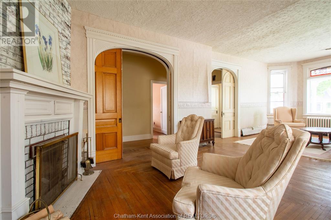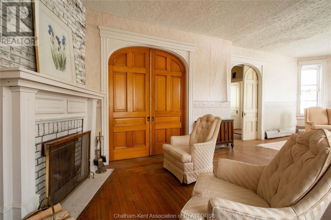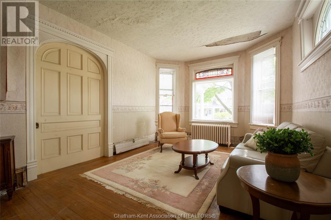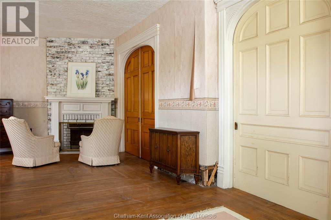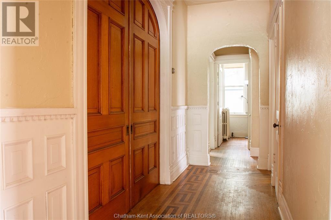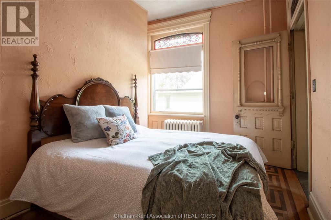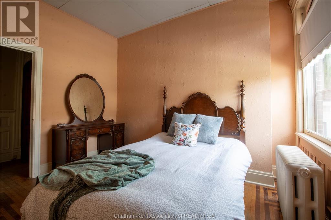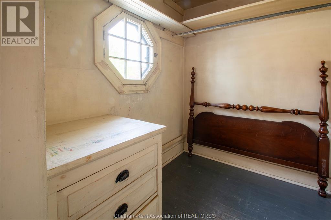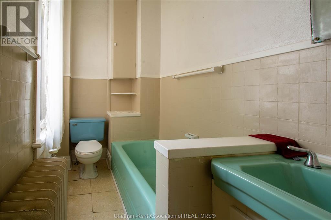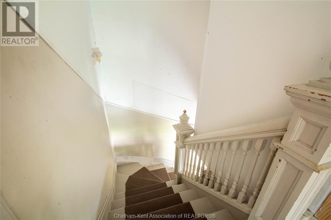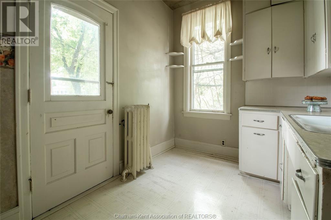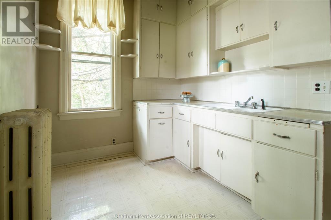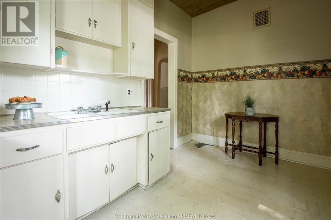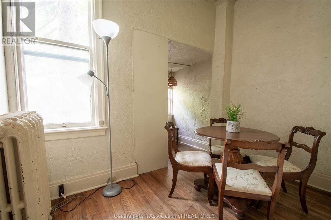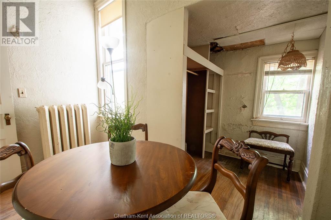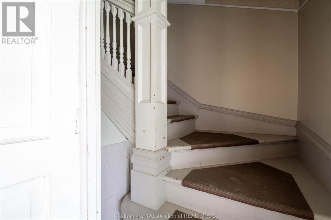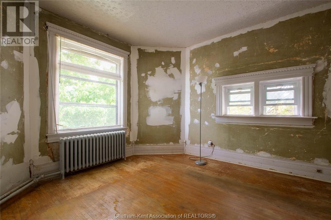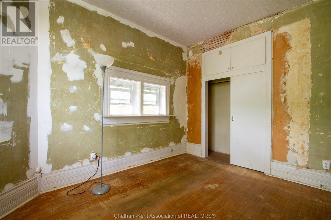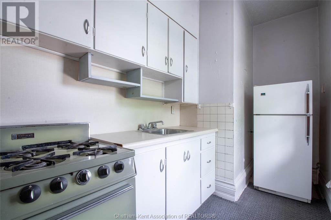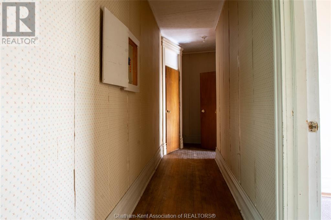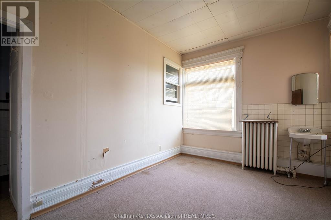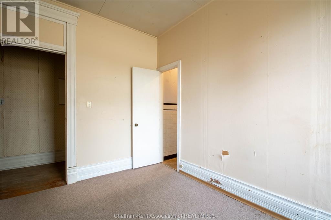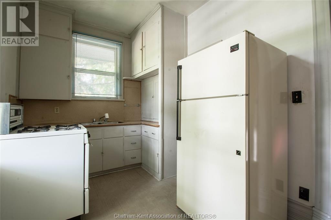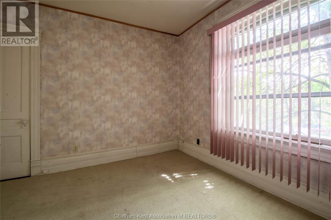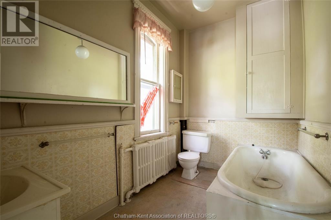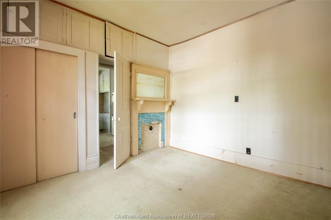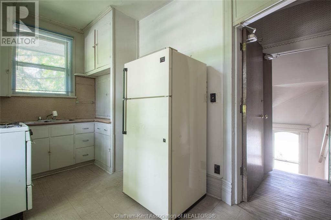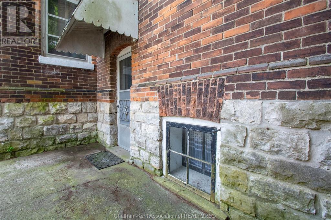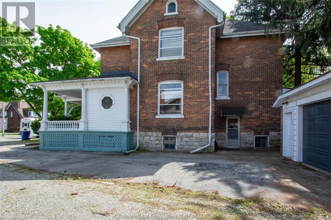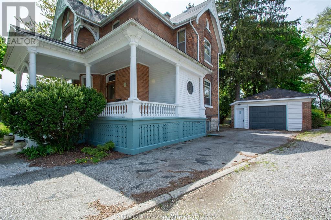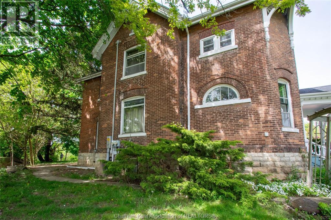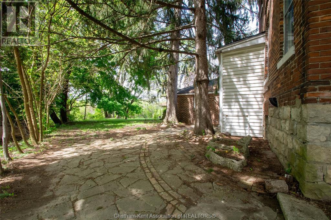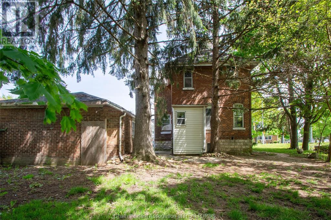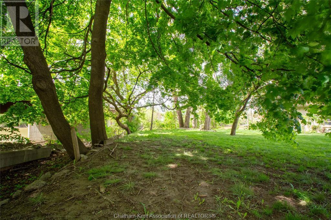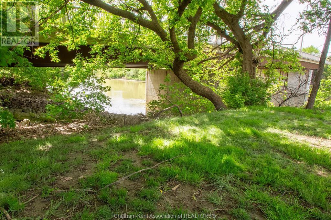4 Bedroom
4 Bathroom
Fireplace
Boiler
Waterfront On River
Landscaped
$384,900
Wonderful King Street West Victorian home located on the Thames River surrounded by magnificent homes of the same period. Timeless throughout featuring most of the original baseboards, sliding double pocket solid wooden doors, transoms, stained glass windows, high ceilings, hardwood floors with some floors featuring intricate patterns, covered front porch. Newer roof and boiler. The house has remarkable potential and could be a show stopper, but is currently in need of repair. Home can be restored into a single family dwelling featuring 4 bedrooms, 3 full baths or the potential for 3 income units - main floor unit and 2 units upstairs accessible from the main staircase or secondary staircase. For those in love with the grandeur and cultural sophistication which this style of home provides, it’s a rare find if you’re willing to do the work. Love Where You Live! (id:55464)
Property Details
|
MLS® Number
|
24010528 |
|
Property Type
|
Single Family |
|
Features
|
Paved Driveway, Side Driveway |
|
Water Front Type
|
Waterfront On River |
Building
|
Bathroom Total
|
4 |
|
Bedrooms Above Ground
|
4 |
|
Bedrooms Total
|
4 |
|
Construction Style Attachment
|
Detached |
|
Exterior Finish
|
Brick |
|
Fireplace Present
|
Yes |
|
Fireplace Type
|
Conventional |
|
Flooring Type
|
Carpet Over Hardwood, Hardwood, Cushion/lino/vinyl |
|
Half Bath Total
|
1 |
|
Heating Fuel
|
Natural Gas |
|
Heating Type
|
Boiler |
|
Stories Total
|
2 |
|
Type
|
House |
Parking
Land
|
Acreage
|
No |
|
Landscape Features
|
Landscaped |
|
Size Irregular
|
86xirregular |
|
Size Total Text
|
86xirregular |
|
Zoning Description
|
Rl2 |
Rooms
| Level |
Type |
Length |
Width |
Dimensions |
|
Second Level |
3pc Bathroom |
|
|
Measurements not available |
|
Second Level |
Kitchen |
12 ft ,7 in |
7 ft ,9 in |
12 ft ,7 in x 7 ft ,9 in |
|
Second Level |
Bedroom |
12 ft ,5 in |
11 ft ,2 in |
12 ft ,5 in x 11 ft ,2 in |
|
Second Level |
3pc Ensuite Bath |
|
|
Measurements not available |
|
Second Level |
Bedroom |
13 ft ,1 in |
9 ft |
13 ft ,1 in x 9 ft |
|
Second Level |
Kitchen |
10 ft ,10 in |
5 ft ,8 in |
10 ft ,10 in x 5 ft ,8 in |
|
Second Level |
Bedroom |
13 ft ,3 in |
12 ft ,3 in |
13 ft ,3 in x 12 ft ,3 in |
|
Basement |
Recreation Room |
22 ft ,5 in |
10 ft |
22 ft ,5 in x 10 ft |
|
Basement |
Utility Room |
10 ft ,10 in |
11 ft ,1 in |
10 ft ,10 in x 11 ft ,1 in |
|
Basement |
2pc Bathroom |
|
|
Measurements not available |
|
Basement |
Laundry Room |
12 ft ,4 in |
11 ft ,5 in |
12 ft ,4 in x 11 ft ,5 in |
|
Main Level |
Dining Nook |
10 ft ,1 in |
6 ft ,5 in |
10 ft ,1 in x 6 ft ,5 in |
|
Main Level |
Kitchen |
12 ft ,9 in |
8 ft |
12 ft ,9 in x 8 ft |
|
Main Level |
3pc Bathroom |
|
|
Measurements not available |
|
Main Level |
Bedroom |
11 ft ,8 in |
8 ft ,3 in |
11 ft ,8 in x 8 ft ,3 in |
|
Main Level |
Living Room/fireplace |
28 ft ,1 in |
12 ft |
28 ft ,1 in x 12 ft |
|
Main Level |
Foyer |
5 ft ,7 in |
5 ft ,1 in |
5 ft ,7 in x 5 ft ,1 in |
https://www.realtor.ca/real-estate/26860875/435-king-street-west-chatham


